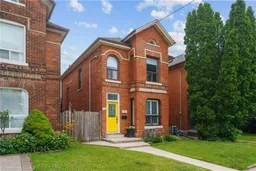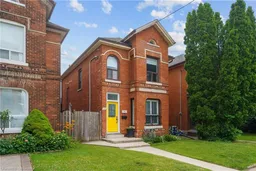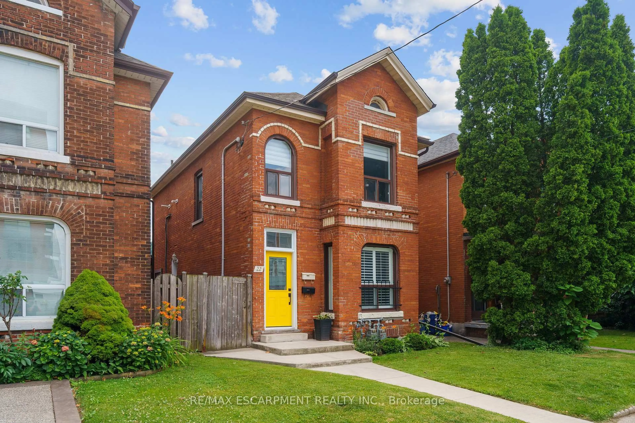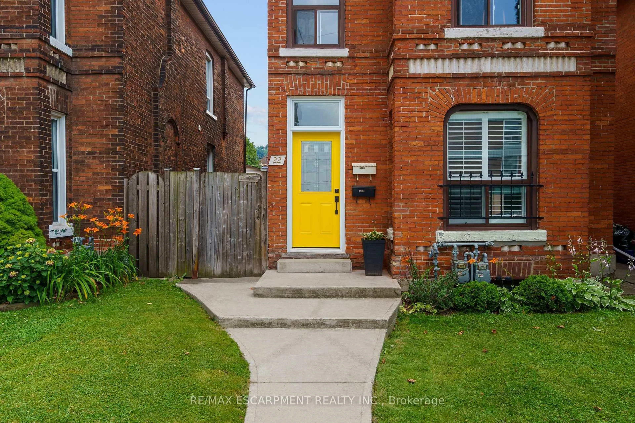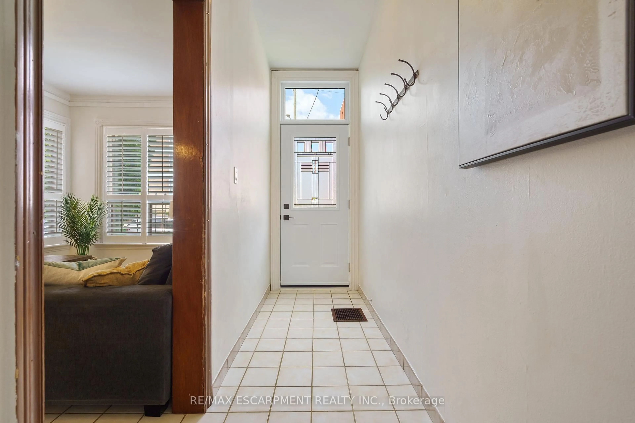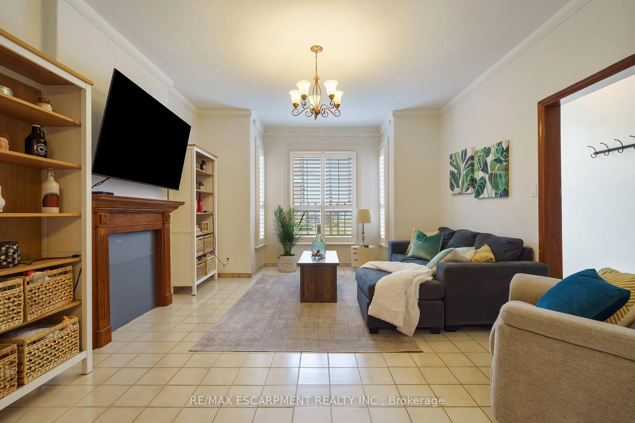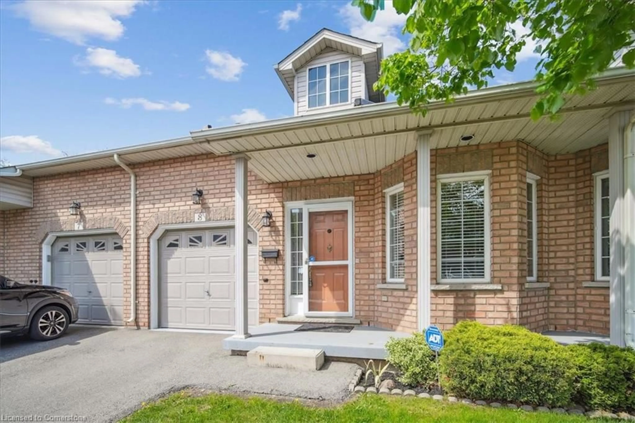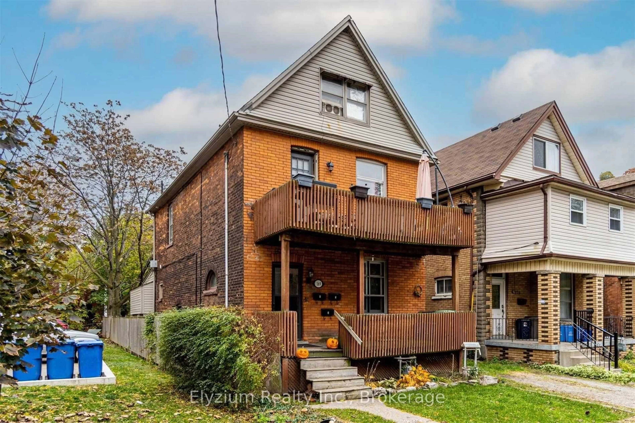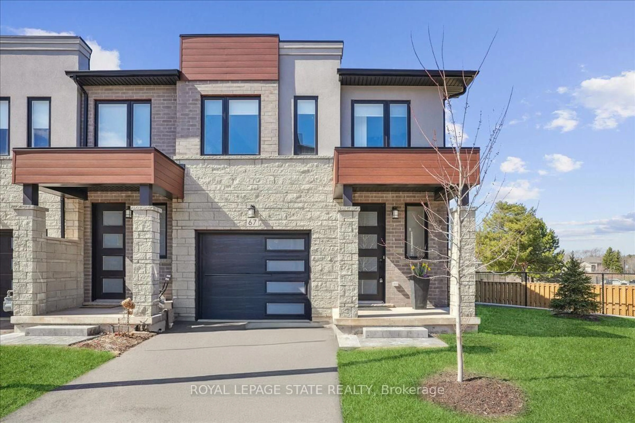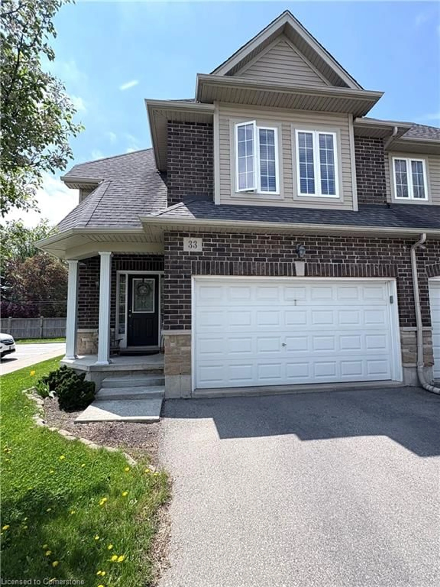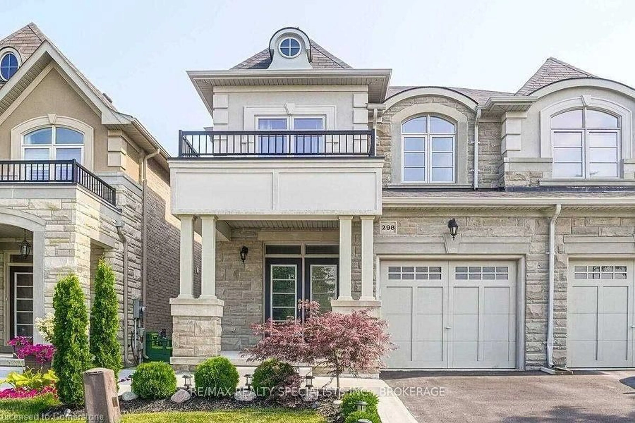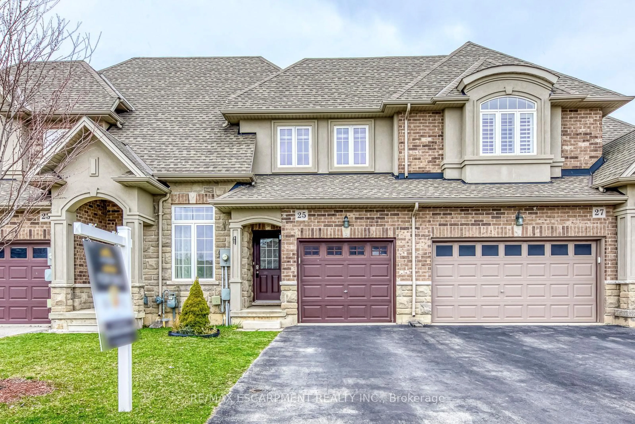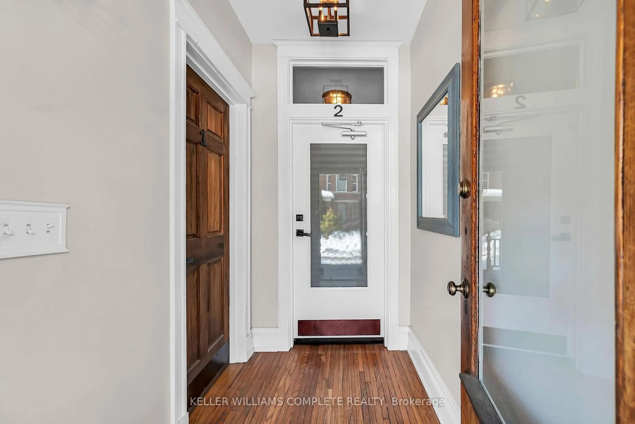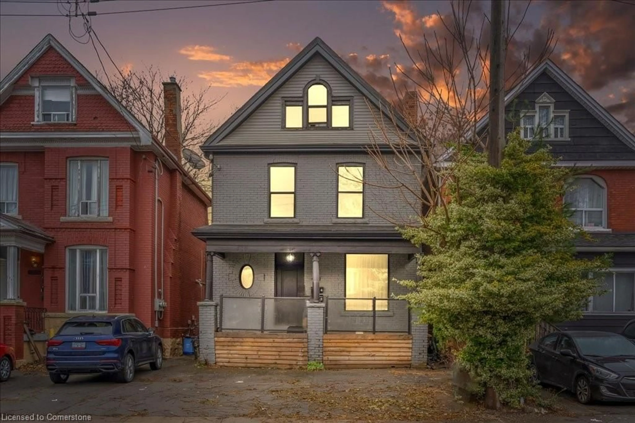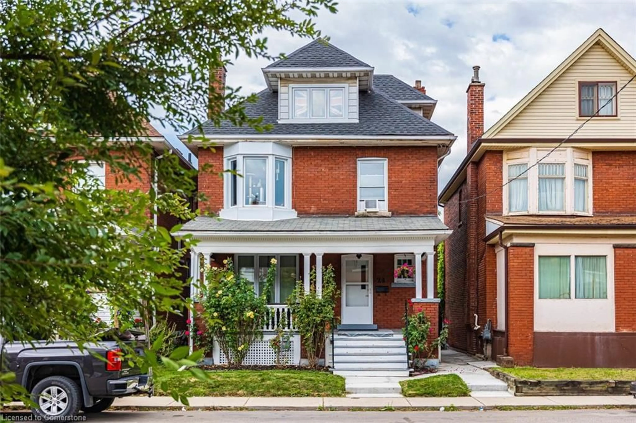22 Aikman Ave, Hamilton, Ontario L8M 1P7
Contact us about this property
Highlights
Estimated valueThis is the price Wahi expects this property to sell for.
The calculation is powered by our Instant Home Value Estimate, which uses current market and property price trends to estimate your home’s value with a 90% accuracy rate.Not available
Price/Sqft$452/sqft
Monthly cost
Open Calculator

Curious about what homes are selling for in this area?
Get a report on comparable homes with helpful insights and trends.
*Based on last 30 days
Description
Investment Opportunity in Urban Style! Legal Duplex with full separation: 2 Hydro Meters, 2 Gas Meters, 2 Furnaces, 2 Hot Water Tanks, and Central Air in each unit. Distinct entrances offer total privacy. This property blends functionality with industrial charm. Major updates include: Exterior brick repointed (2022), eavestroughs (2023), new kitchen in upper unit (2023), partial plumbing updates (2022-2023), new windows in lower unit (2024), front/back/garage/storage doors (2024), new hot water tank (2023), shutters + window coverings (2022), and full main drain replacement (2023). Main floor unit: 1 bed, 1 bath with soaring ceilings and open loft feel. Separate mudroom entrance leads to a partially finished basement with laundry, huge storage, and rough-in 3-pc bath-ideal foi creative expansion. Upper unit: 3 beds (or 2 + living), renovated designer kitchen, stylish 4-piece bath-refreshed with clean lines and light. Separate Laundry facilities. Outside, a fully fenced yard offers privacy and space. Rear lane access leads to a large single-car garage, storage shed, and parking for 3. Urban living with income potential-bold, updated, and move-in ready.
Property Details
Interior
Features
Main Floor
Living
3.96 x 2.37hardwood floor / O/Looks Frontyard / Window
Dining
3.38 x 4.26Hardwood Floor
Kitchen
3.56 x 2.1Primary
5.18 x 3.96Exterior
Features
Parking
Garage spaces 1
Garage type Detached
Other parking spaces 2
Total parking spaces 3
Property History
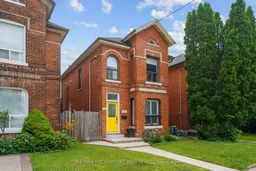 30
30