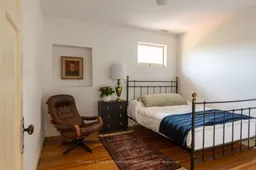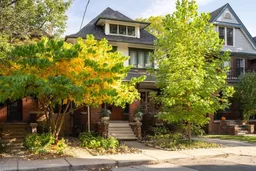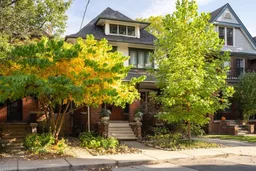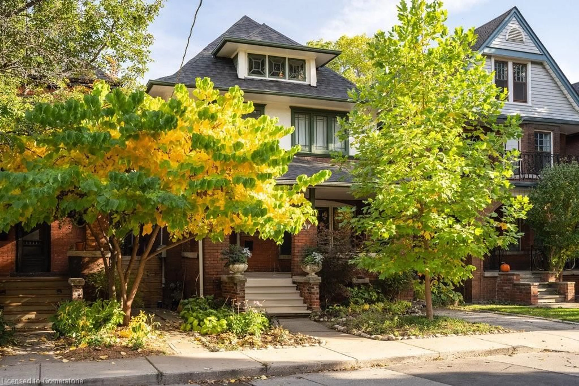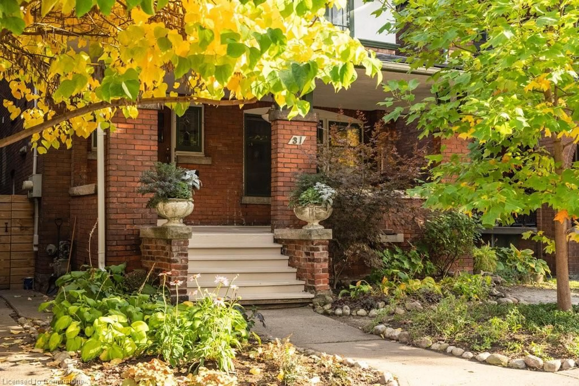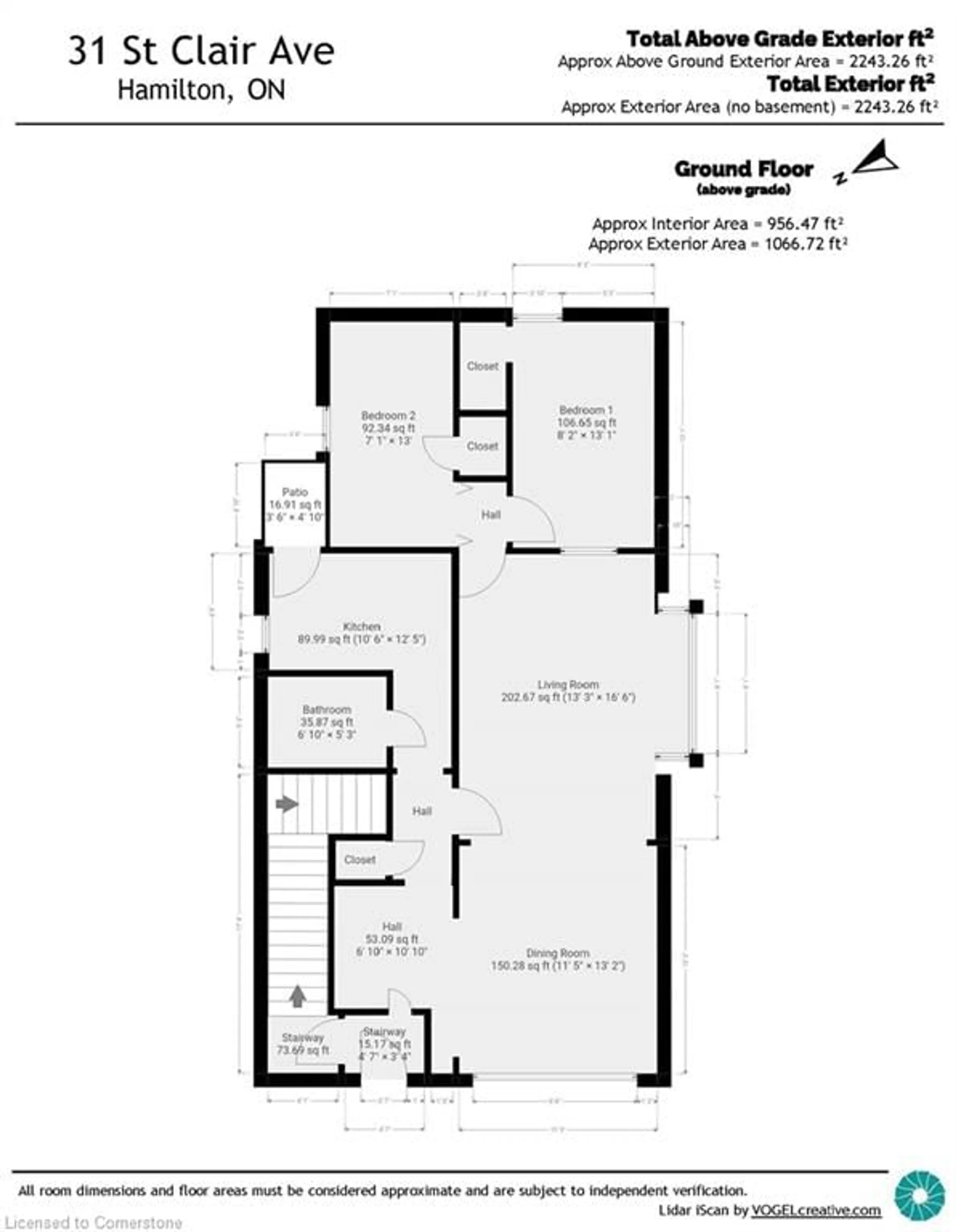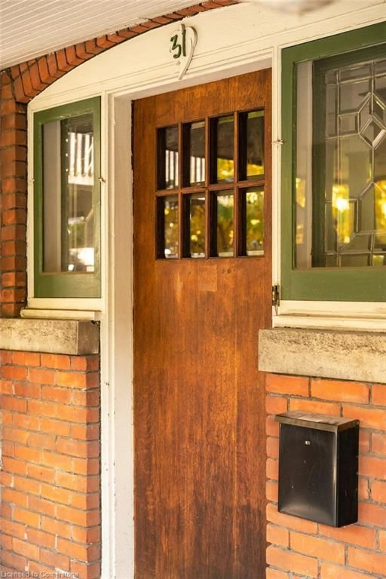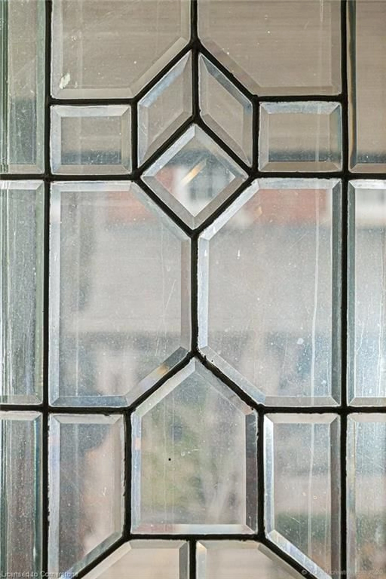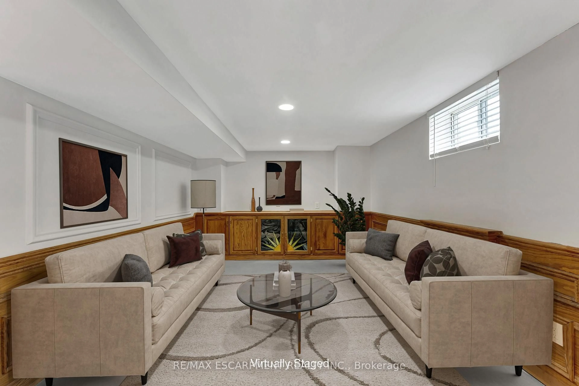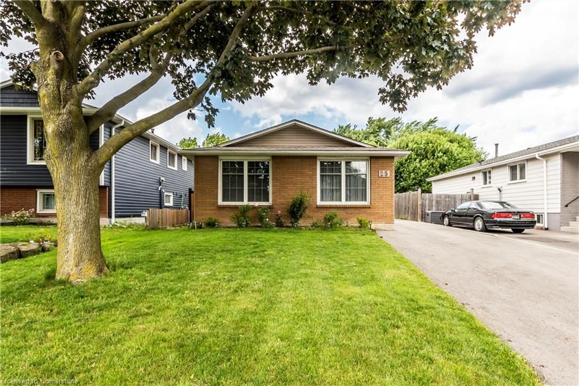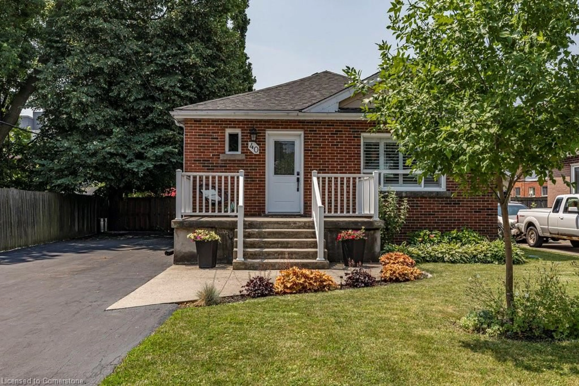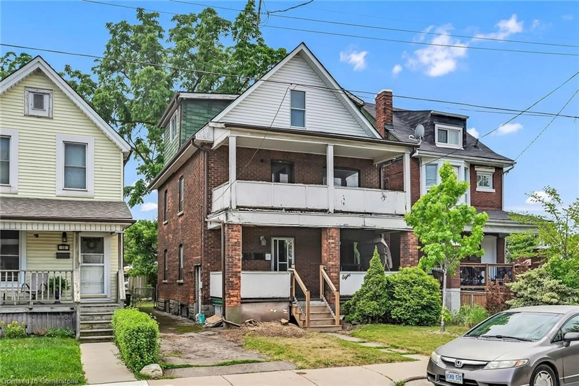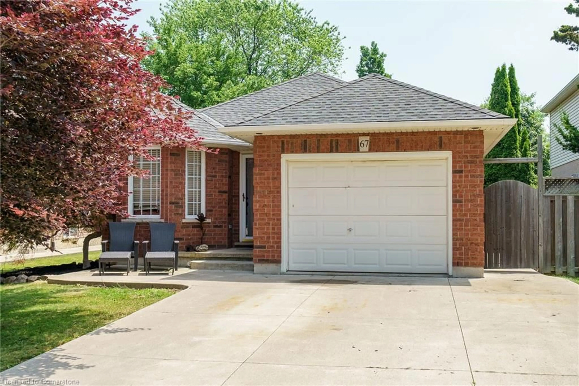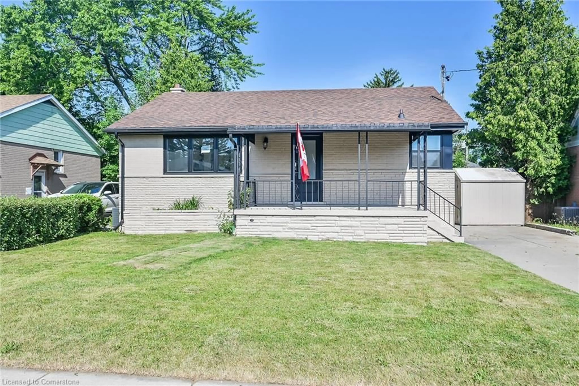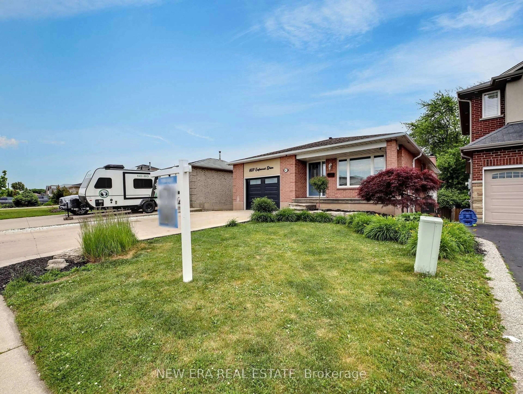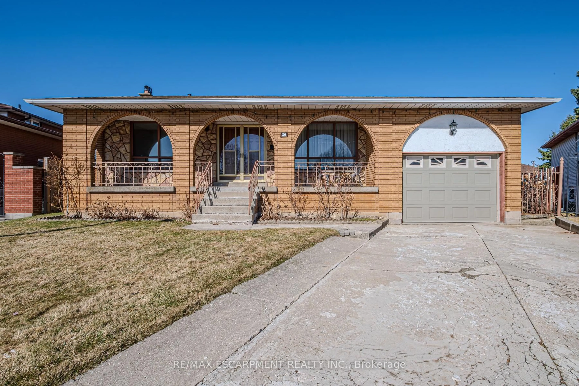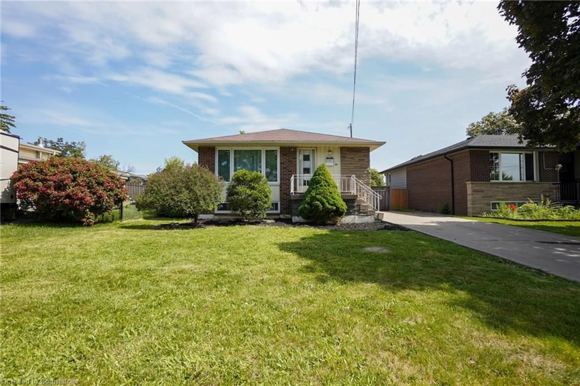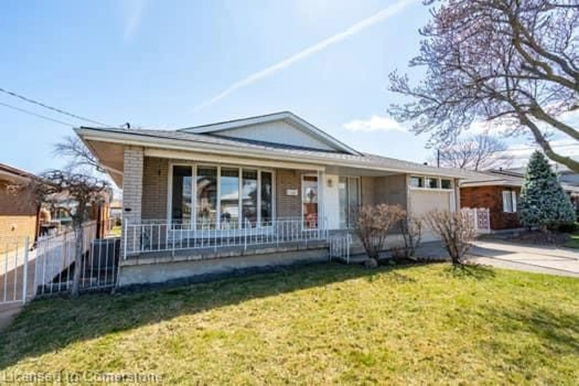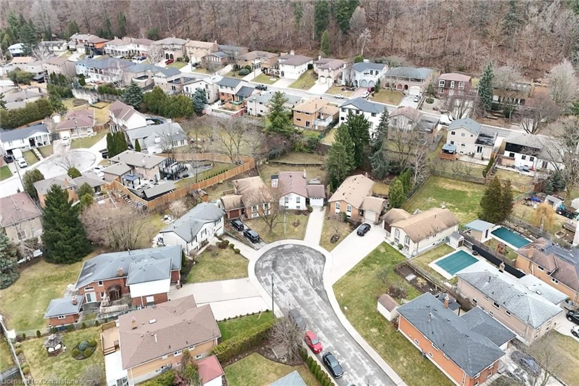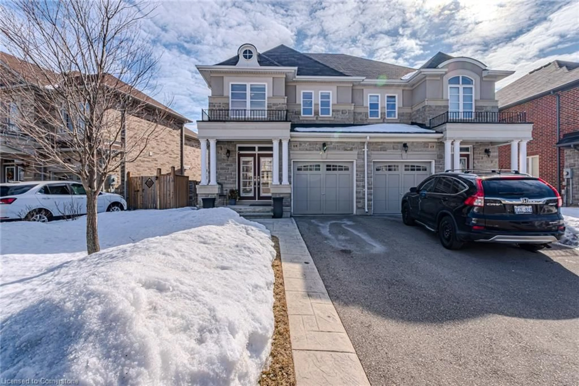31 St Clair Ave, Hamilton, Ontario L8M 2N4
Contact us about this property
Highlights
Estimated valueThis is the price Wahi expects this property to sell for.
The calculation is powered by our Instant Home Value Estimate, which uses current market and property price trends to estimate your home’s value with a 90% accuracy rate.Not available
Price/Sqft$365/sqft
Monthly cost
Open Calculator

Curious about what homes are selling for in this area?
Get a report on comparable homes with helpful insights and trends.
+2
Properties sold*
$630K
Median sold price*
*Based on last 30 days
Description
Discover this beautiful Edwardian four-square duplex. Built 1905, this home exudes historic charm and has been thoughtfully preserved, featuring a restored exterior with historically accurate linseed oil paint and a new roof added in Oct 2024. The main floor unit offers a comfortable 2-bedroom, 1-bath layout with classic period details. Current A+ tenants paying market rent. The spacious second unit spanning two floors, features an eat-in kitchen, three generously sized bedrooms, and one full bathroom. Enjoy easy indoor-outdoor living with a large private deck from the kitchen. This unit will be vacant and ready for occupancy as of December 1st, making it ideal for those looking to move into one unit and supplement their mortgage payments with rental income. Situated on coveted St. Clair Ave, walk tree-lined streets to Gage Park, Rooney's, Capitol Bar and future LRT. Quick access to QEW and 403.
Property Details
Interior
Features
Main Floor
Bathroom
2.08 x 1.603-Piece
Bedroom
2.16 x 3.96Dining Room
3.48 x 4.01Bedroom
2.49 x 3.99Exterior
Features
Parking
Garage spaces -
Garage type -
Total parking spaces 1
Property History
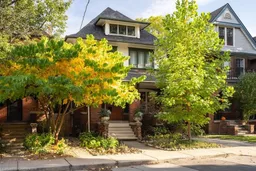 49
49