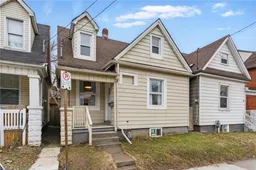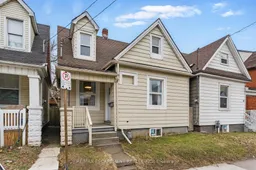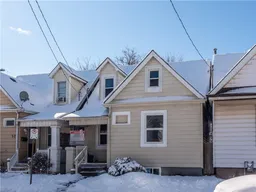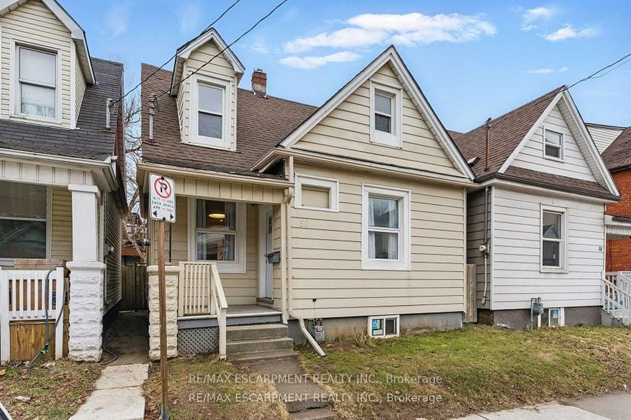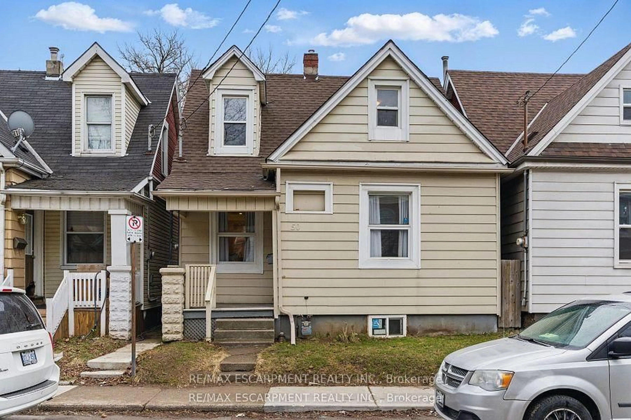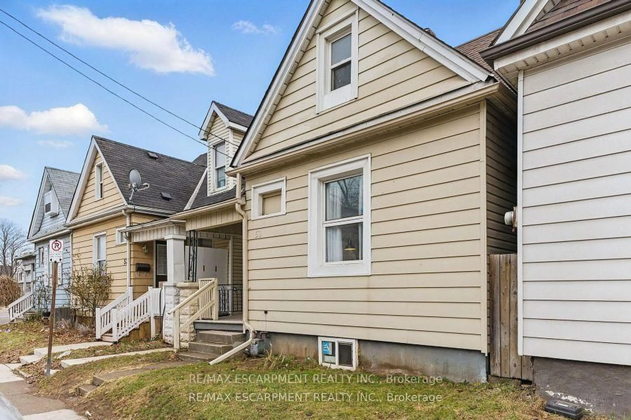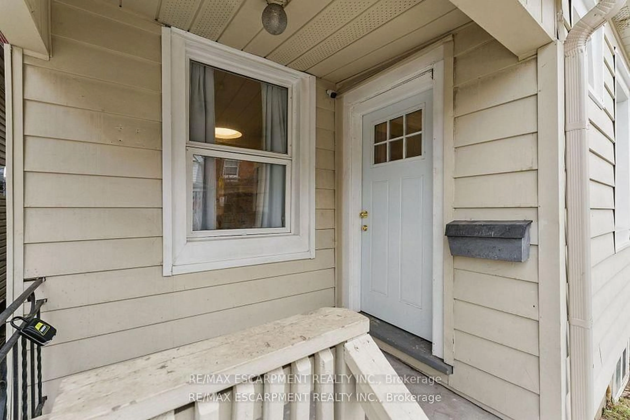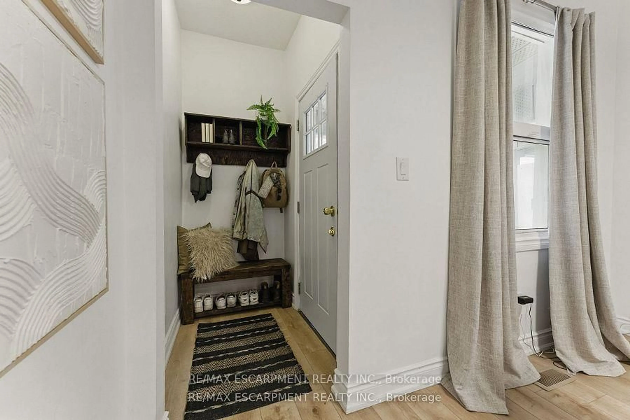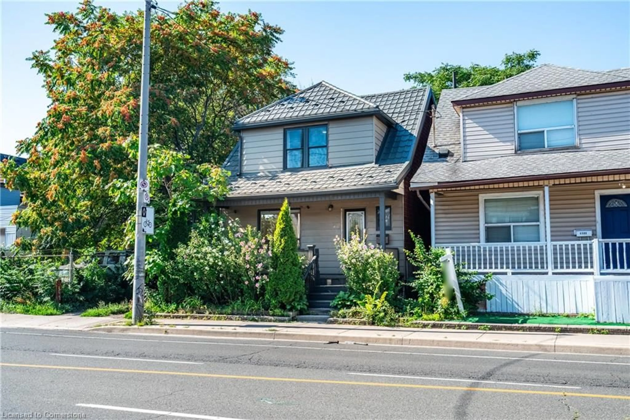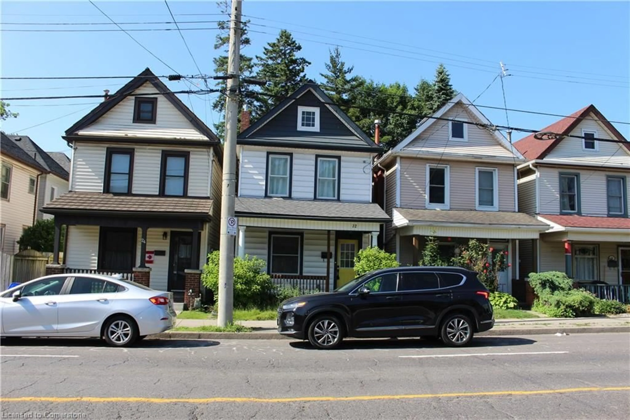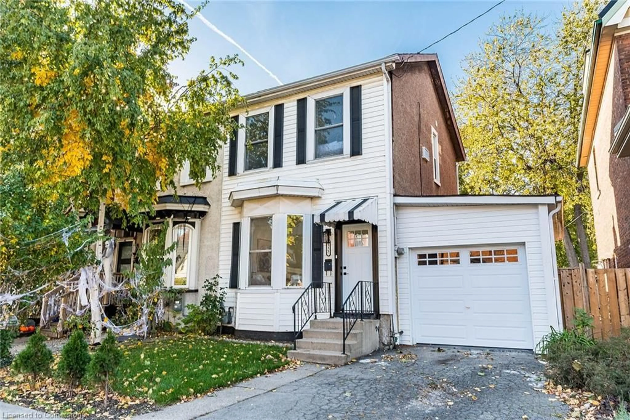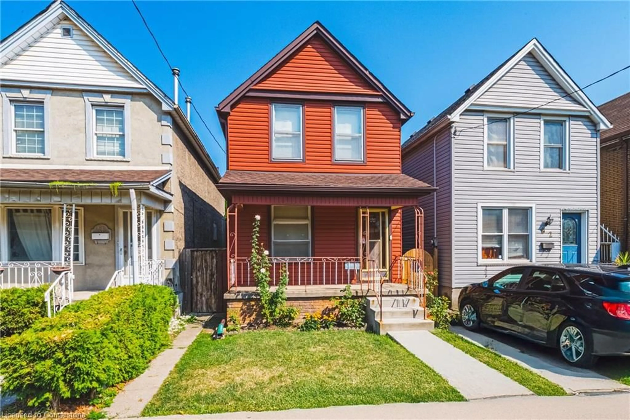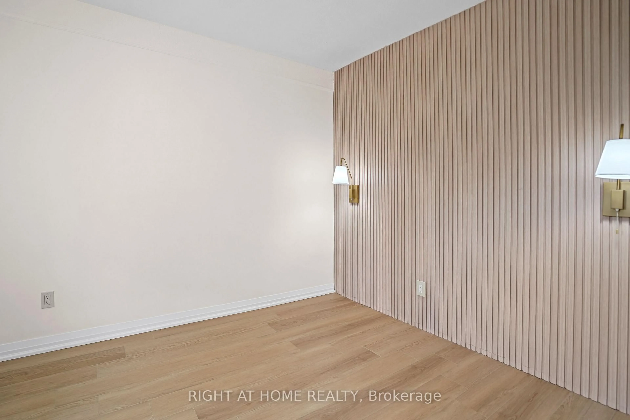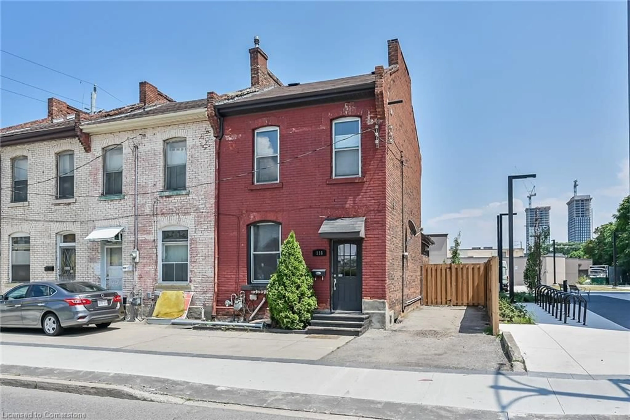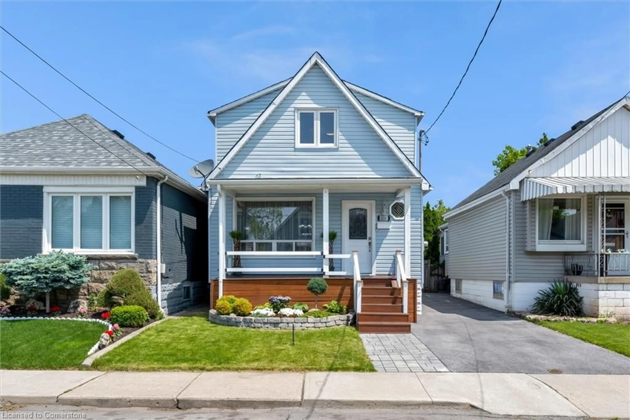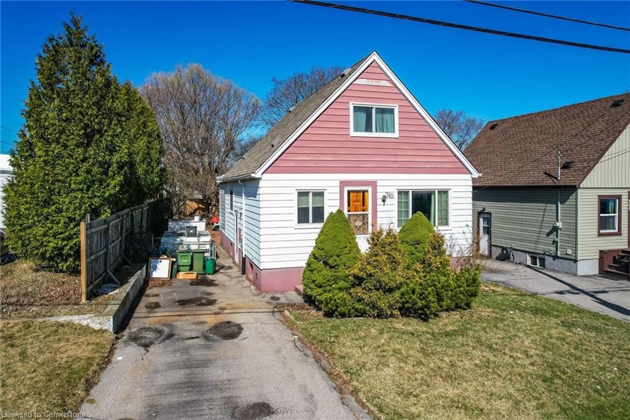50 HARVEY St, Hamilton, Ontario L8L 2L8
Contact us about this property
Highlights
Estimated valueThis is the price Wahi expects this property to sell for.
The calculation is powered by our Instant Home Value Estimate, which uses current market and property price trends to estimate your home’s value with a 90% accuracy rate.Not available
Price/Sqft$642/sqft
Monthly cost
Open Calculator

Curious about what homes are selling for in this area?
Get a report on comparable homes with helpful insights and trends.
+1
Properties sold*
$513K
Median sold price*
*Based on last 30 days
Description
Welcome to 50 Harvey Street Where Charm Meets Potential! Step into this inviting 3-bedroom home that offers both cozy comfort and endless possibilities. The main floor greets you with a warm entry, perfect for hanging up your coat and unwinding. The open-concept dining area flows seamlessly into a custom kitchen featuring an L-shaped counter that comfortably seats four. Thoughtfully designed, the kitchen boasts elongated upper cabinets, soft-close drawers, two lazy Susans, a pull-out spice rack, and even a built-in cutlery drawer all adding to the spaces functionality and charm. Updated floors throughout the main and upper levels, fresh paint, and stylish lighting bring a modern touch to this home. You'll find not only three spacious bedrooms, but also an office space and a bonus room with direct access to your fenced-in backyard. With two full bathrooms and a lower level that walks up to the backyard, there's so much room to grow or transform as you wish. Located just across from Powell Park, enjoy views of the local community garden right from your doorstep. The vibrant Barton Village is just a short stroll away, where you'll discover a delightful mix of local favourites, including unique shops, a family-friendly toy store, a beloved eatery, a neighbourhood pub, a classic Polish deli, and even a cinema. This is more than just a home- its a chance to become part of a thriving community.
Property Details
Interior
Features
Main Floor
Foyer
1.65 x 1.14Dining
2.9 x 3.38Kitchen
3.99 x 3.38Eat-In Kitchen
Br
3.63 x 3.28Exterior
Features
Property History
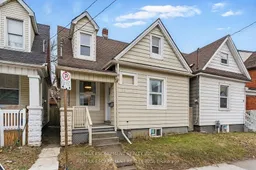 32
32