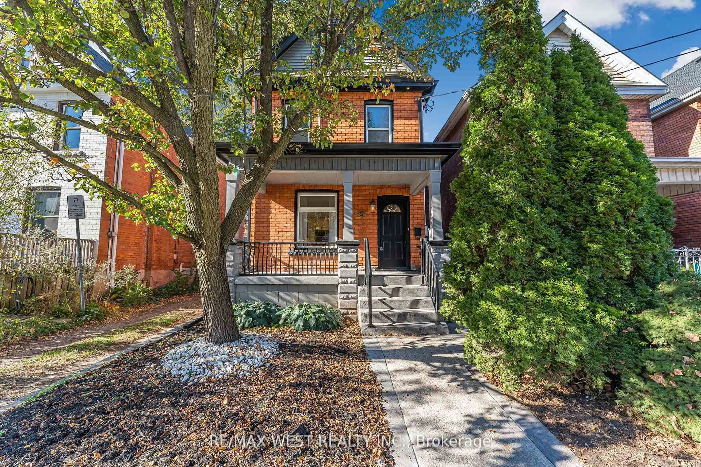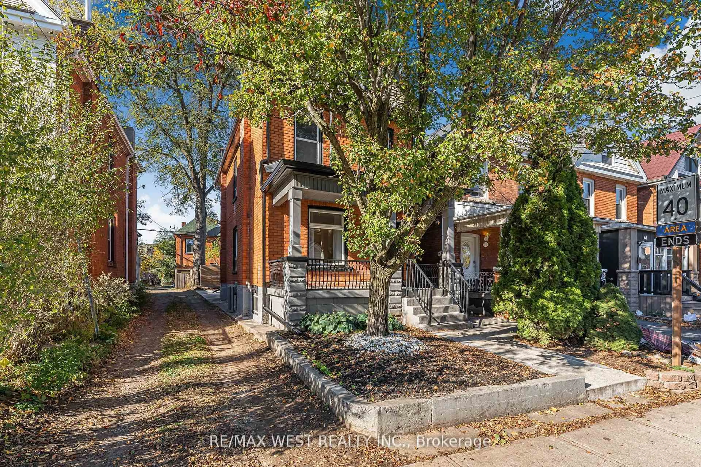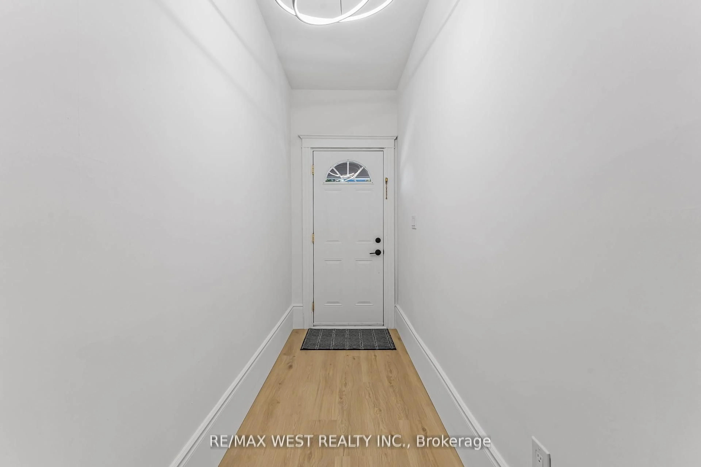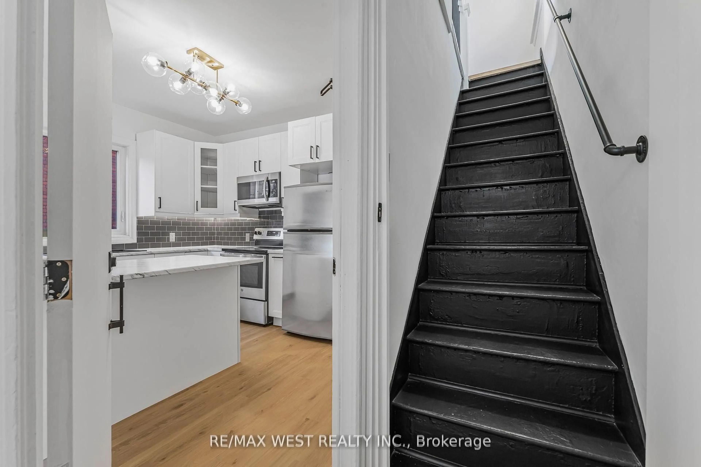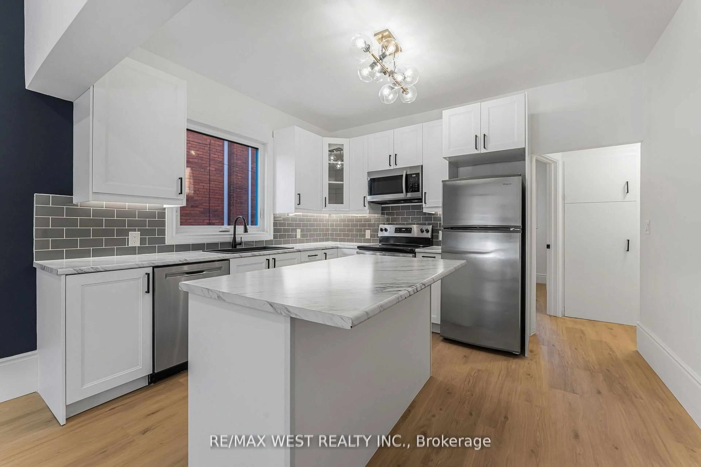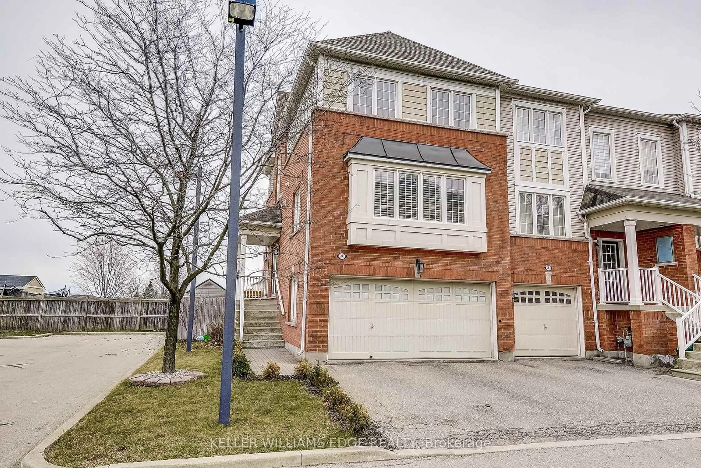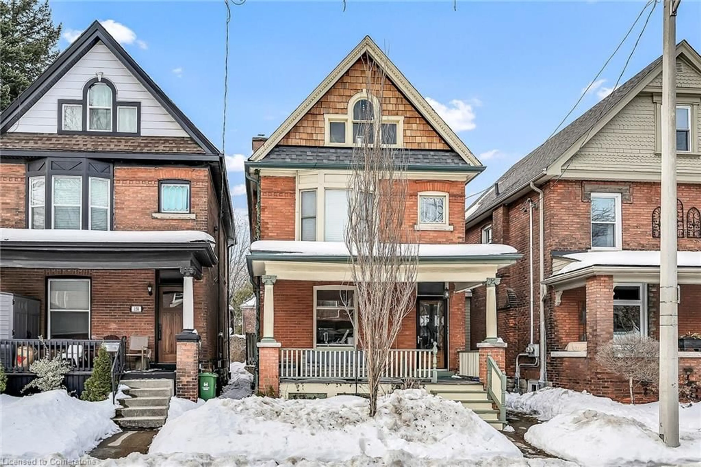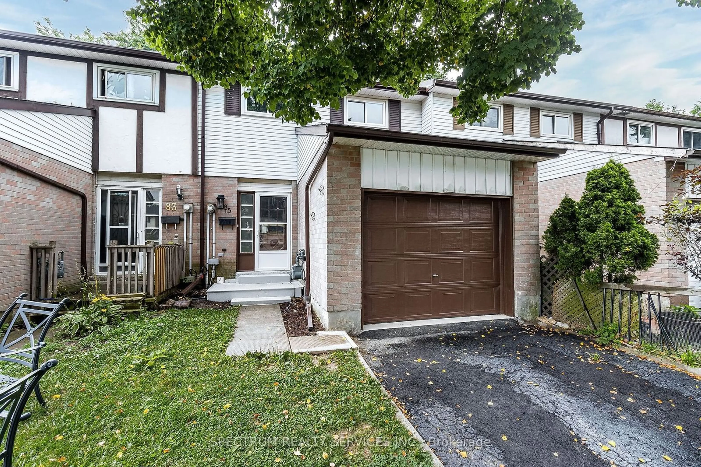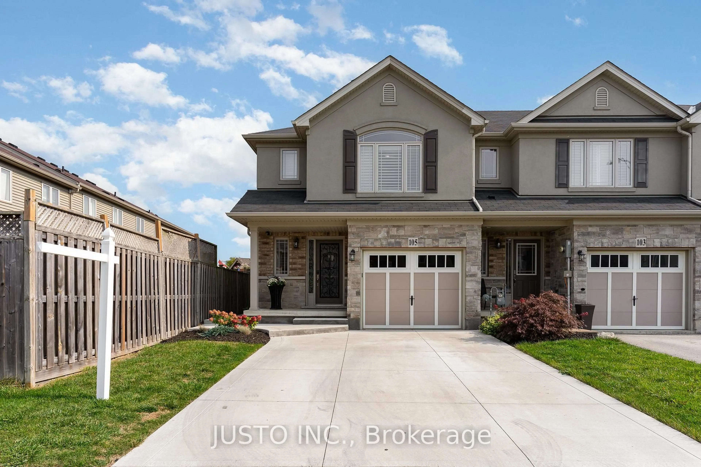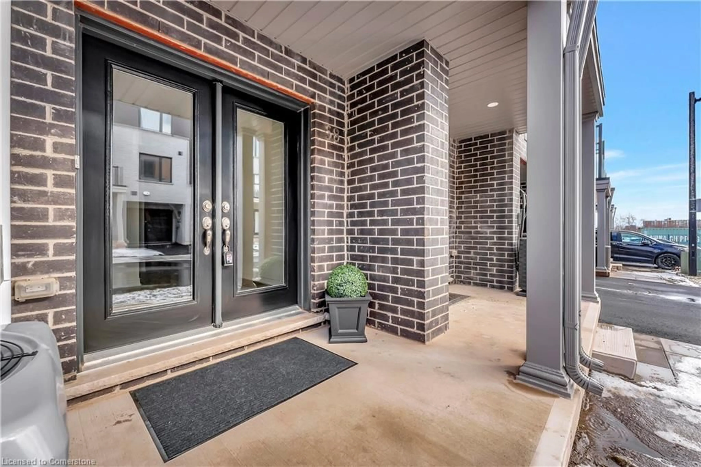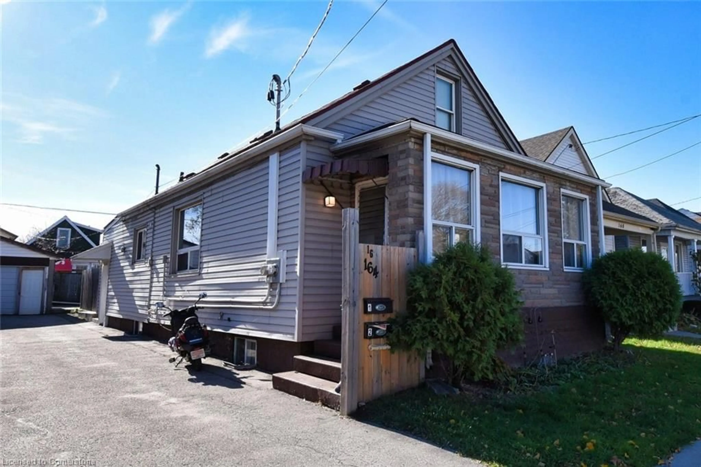57 Stirton St, Hamilton, Ontario L8L 6E7
Contact us about this property
Highlights
Estimated ValueThis is the price Wahi expects this property to sell for.
The calculation is powered by our Instant Home Value Estimate, which uses current market and property price trends to estimate your home’s value with a 90% accuracy rate.Not available
Price/Sqft$550/sqft
Est. Mortgage$2,998/mo
Tax Amount (2024)$2,691/yr
Days On Market44 days
Total Days On MarketWahi shows you the total number of days a property has been on market, including days it's been off market then re-listed, as long as it's within 30 days of being off market.171 days
Description
Welcome To 57 Stirton Street. A Beautiful Classic Duplex In The Heart Of Downtown Hamilton!Nestled On A Quiet, Tree-Lined Street In A Walkable Neighbourhood, This Beautifully Renovated Duplex Is The Perfect Opportunity For Investors, Multi-Generational Families, Or Savvy Buyers Looking To Offset Their Mortgage. Live In One Unit And Rent Out The Other While Enjoying Nearly 1,300 Sq. Ft. Of Above-Grade Living Space Plus A Fully Finished Lower Level. Sunny Covered Front Porch. Extensive Renovations (2022) Include Two Brand-New Kitchens, Including A Chef-Inspired Island Kitchen On The Main Level, Both Thoughtfully Designed For Function And Style. Four New Bathrooms, And A Freestanding Bathtub With Heated Flooring In The Primary Suite. The Newly Renovated Lower Level (2024) Includes A Four-Piece Bathroom, Adding Even More Comfort And Convenience. Luxury Vinyl Tile On Three Levels. Laminate On The Third Level. Newly Poured Two-Vehicle Concrete Drive, Third And Lower Floor Laundry, Separate Hydro Meters. Roof Shingles Replaced (2017), Freshly Painted Throughout, Most Windows Replaced (2014 - 2022). Eavestrough (2024).With Vacant Possession, This Turnkey Property Is Ready For Its Next Owner!
Upcoming Open House
Property Details
Interior
Features
Bsmt Floor
Rec
5.49 x 3.4Pot Lights / Large Closet / 4 Pc Bath
Exterior
Features
Parking
Garage spaces -
Garage type -
Total parking spaces 2
Property History
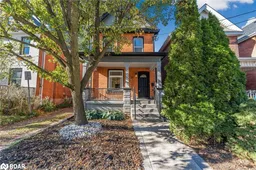
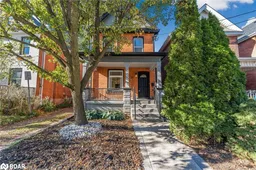
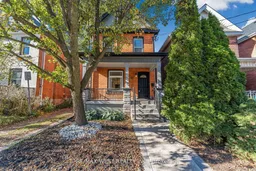 32
32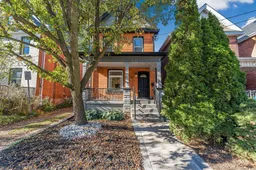
Get up to 1% cashback when you buy your dream home with Wahi Cashback

A new way to buy a home that puts cash back in your pocket.
- Our in-house Realtors do more deals and bring that negotiating power into your corner
- We leverage technology to get you more insights, move faster and simplify the process
- Our digital business model means we pass the savings onto you, with up to 1% cashback on the purchase of your home
