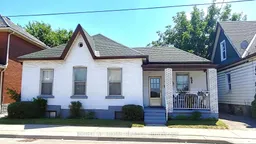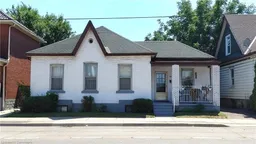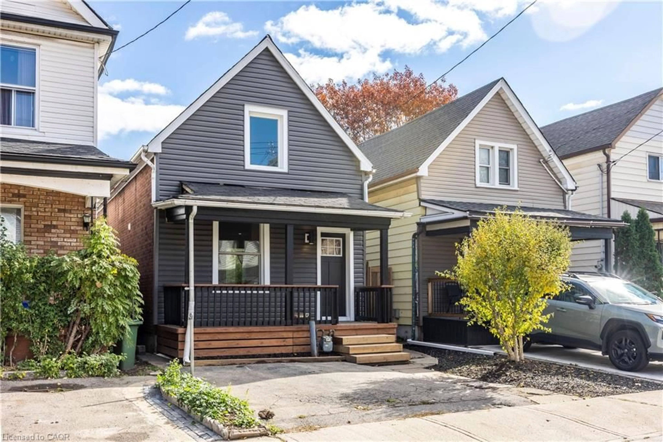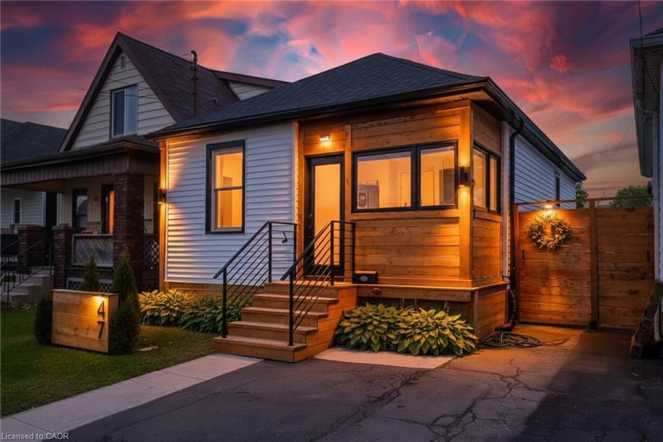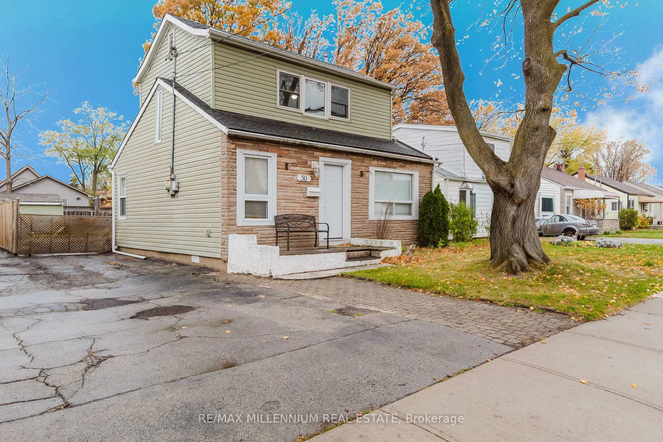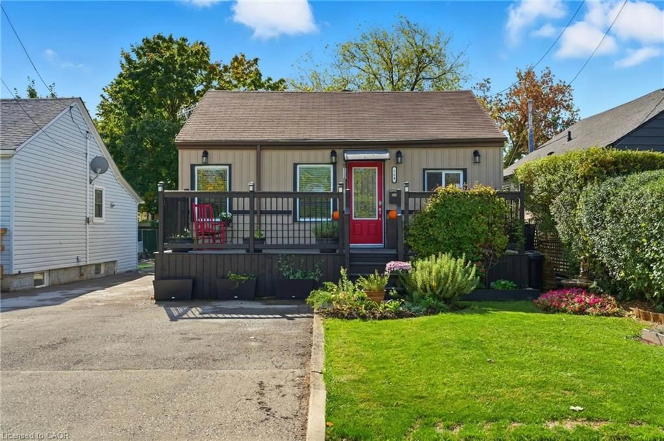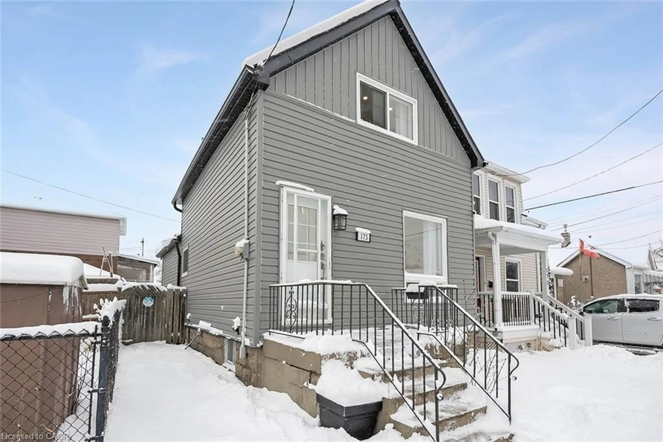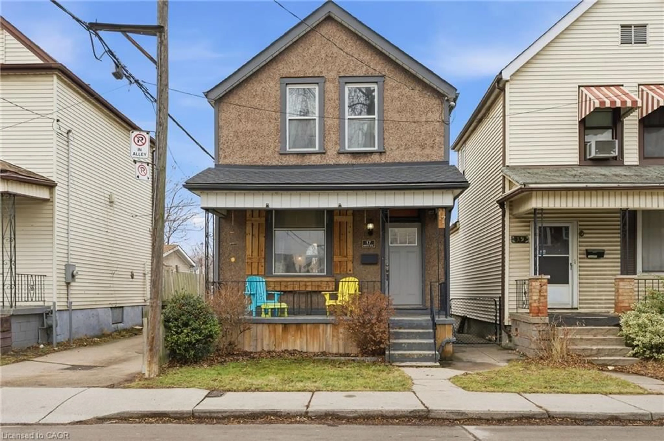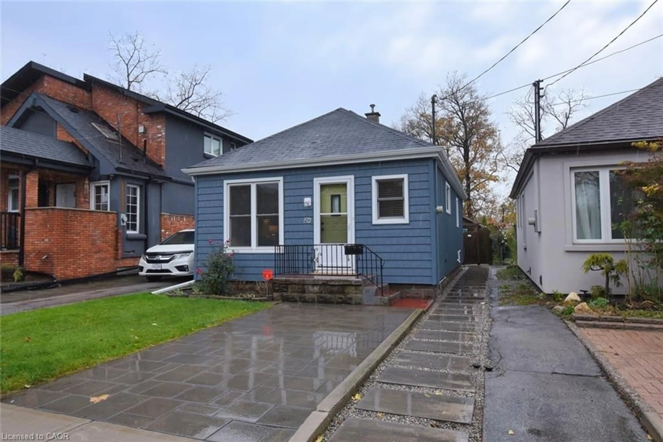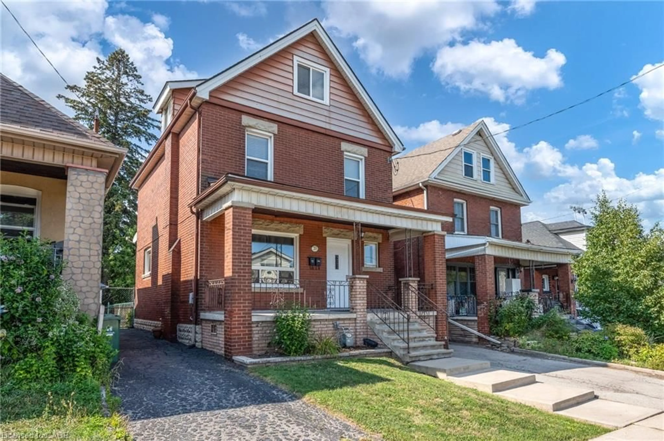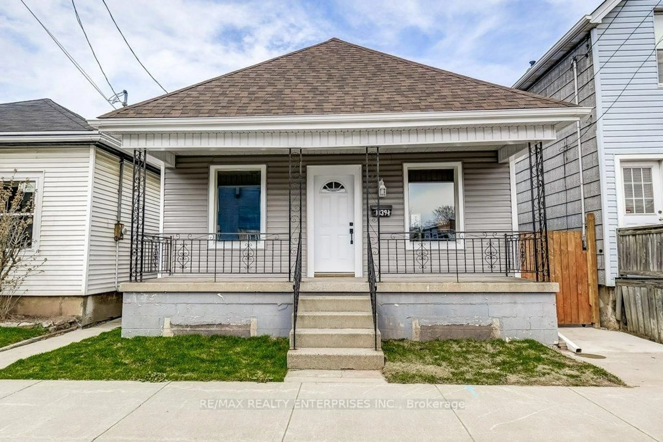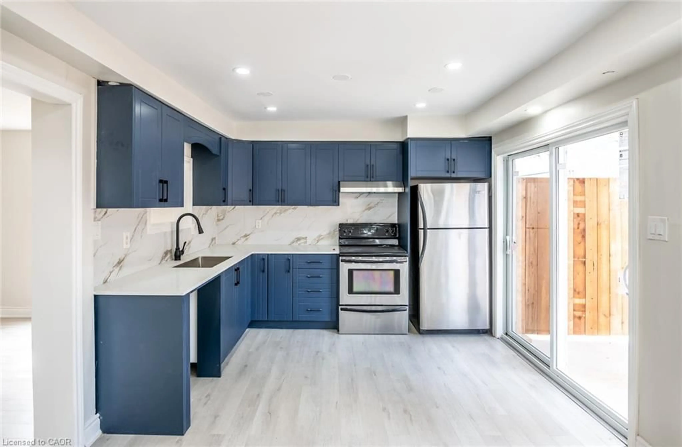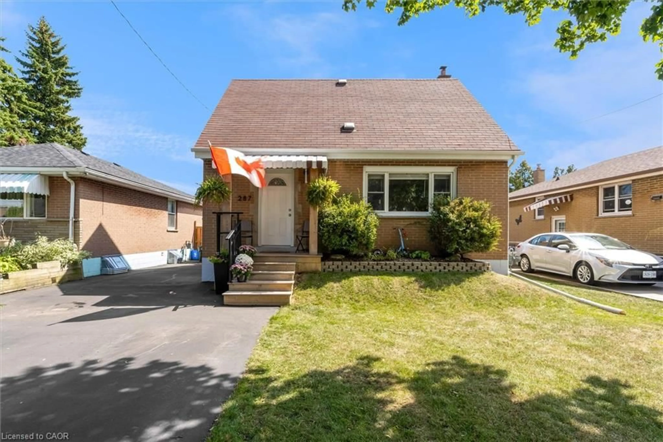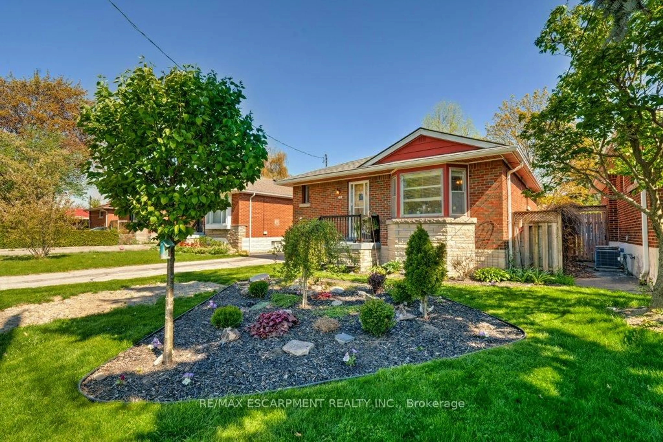This charming 2+1 bedroom brick bungalow , is well-maintained and perfect for first-time buyers, retirees, or as an investment property. As you approach, you'll be greeted by a welcoming covered veranda that leads into a thoughtfully designed one-floor layout, which includes a large dining room/living room, (3rd bedroom used as a living room/bedroom could convert to bedroom), a spacious eat-in Kitchen with a walkout to a fully fenced yard, perfect for outdoor gatherings or a safe play area for children and pets. The large, full, unfinished basement with high ceiling height and a separate entrance, offers great potential for your finishing touches. There is a second bathroom in the basement with a toilet and shower. The property also features a side drive. Newer roof (2017) Newer furnace (2017) Its convenient location near schools, parks, and shopping makes it an ideal place to call home.This home represents exceptional value and won't last long.
Inclusions: fridge, stove, washer, THE SELLER IS WILLING TO LEAVE ALL OR SOME OF THE FURNITURE, (as is, as seen at showing)OR WHATEVER THE BUYER MAY WANT TO KEEP IF ANYTHING. also all window coverings, all appliances as is condition
