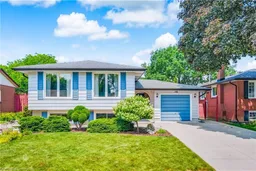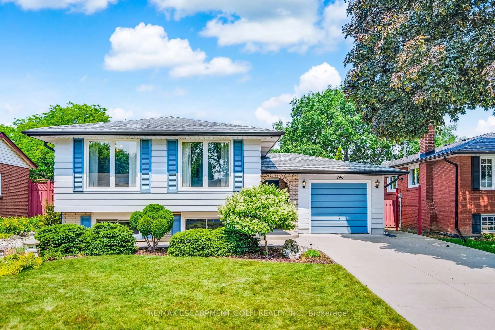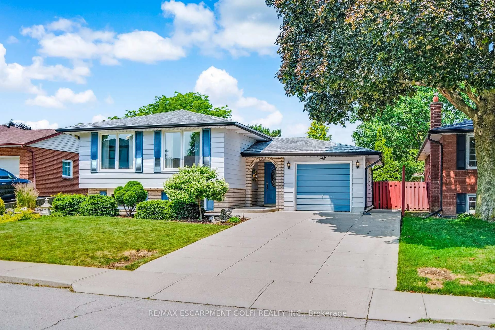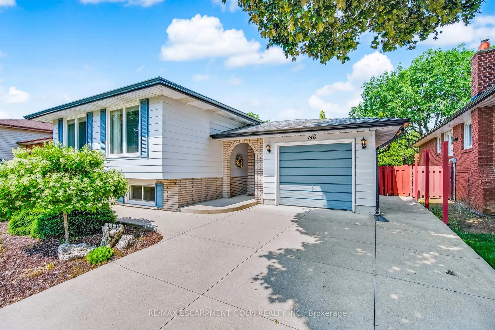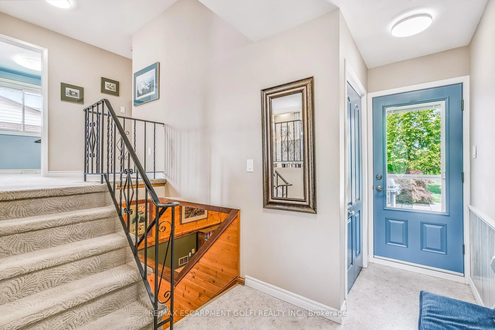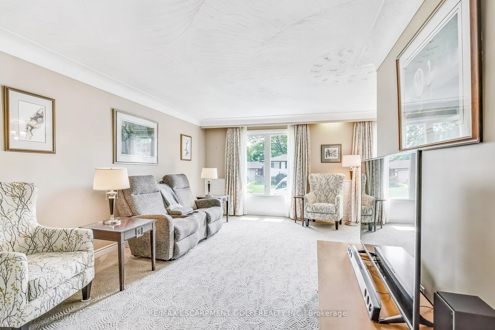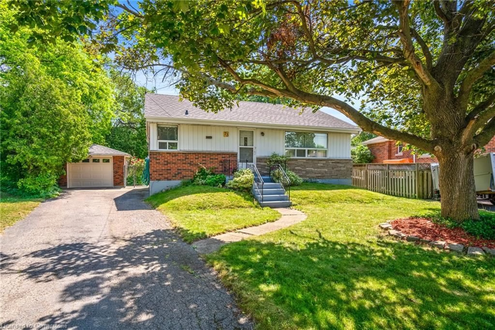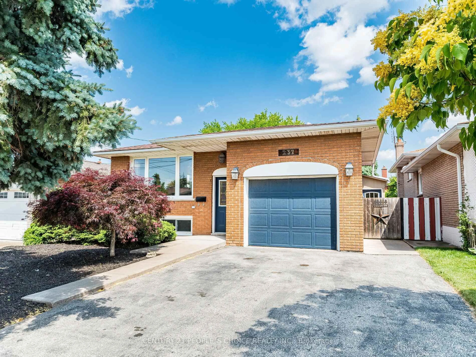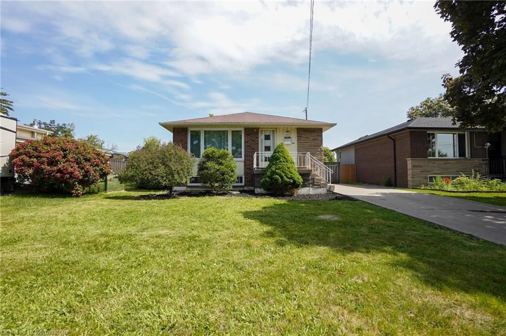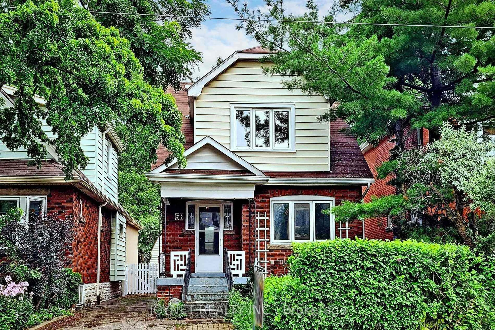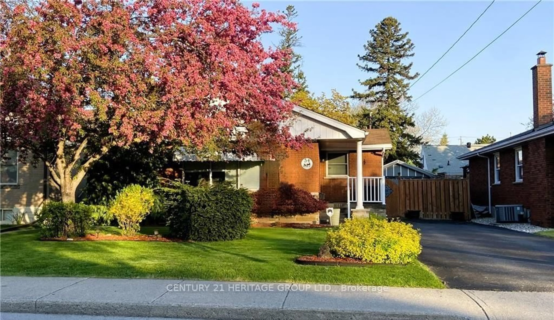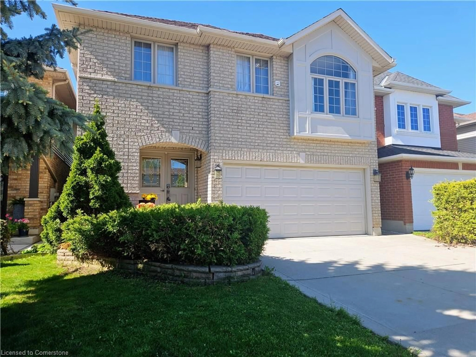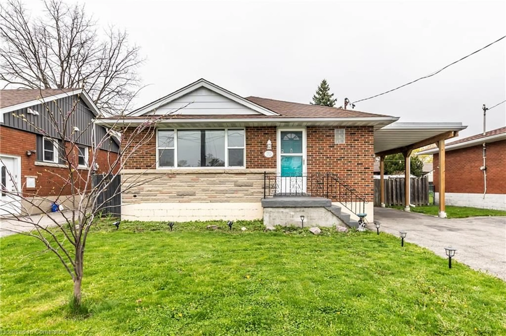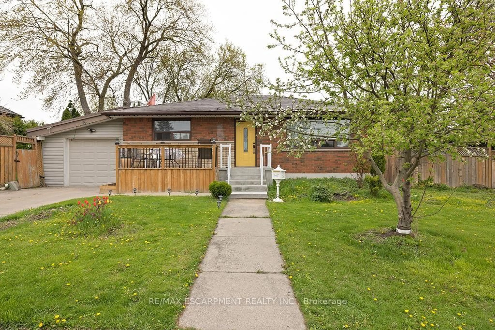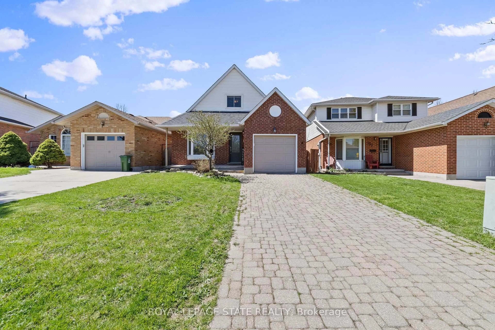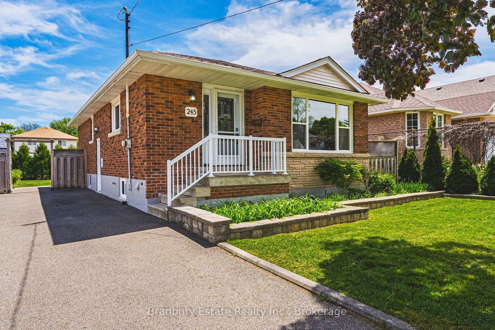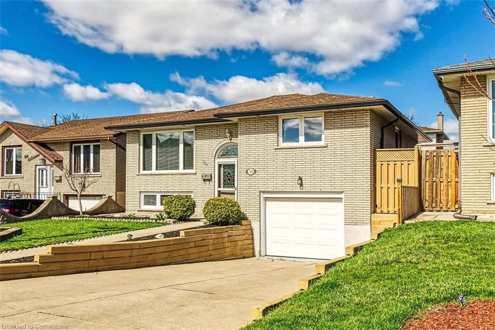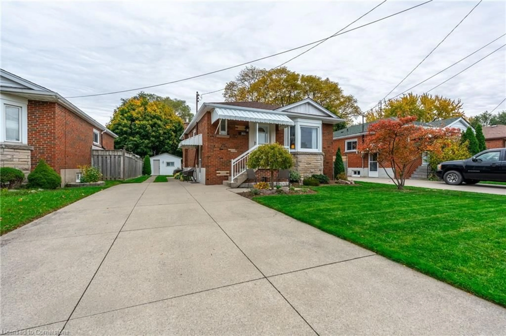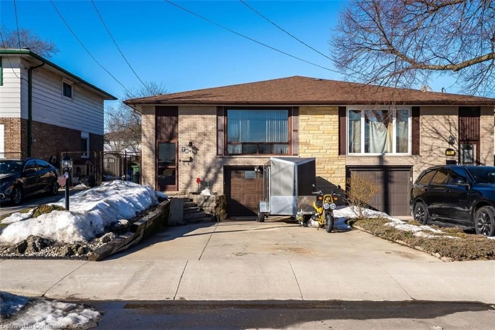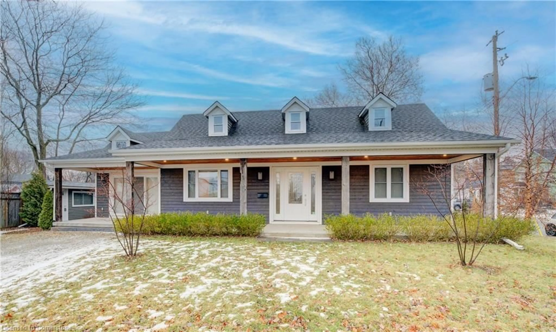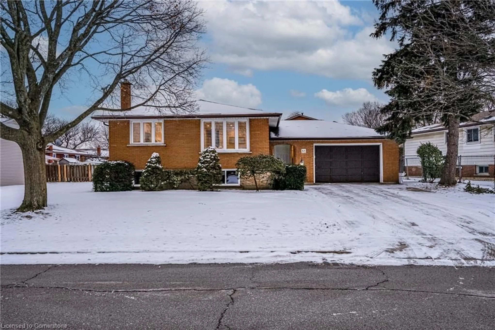146 CLIFTON DOWNS Rd, Hamilton, Ontario L9C 2P6
Contact us about this property
Highlights
Estimated valueThis is the price Wahi expects this property to sell for.
The calculation is powered by our Instant Home Value Estimate, which uses current market and property price trends to estimate your home’s value with a 90% accuracy rate.Not available
Price/Sqft$602/sqft
Monthly cost
Open Calculator

Curious about what homes are selling for in this area?
Get a report on comparable homes with helpful insights and trends.
+3
Properties sold*
$780K
Median sold price*
*Based on last 30 days
Description
A charming raised bungalow nestled on a generous 55 x 125 ft lot in a desirable Hamilton mountain neighbourhood. This thoughtfully maintained home offers 3+2 bedrooms and 2 full bathrooms across 1,104 sq ft of functional living space, perfect for families, professionals, or downsizers. The main floor features a bright, spacious living room and a well-appointed galley kitchen with modern cabinetry and clean finishes. The layout flows effortlessly to three generous bedrooms, offering privacy and comfort. The fully finished lower level, bathed in natural light from large above-grade windows, includes two additional bedrooms, a full bathroom, and a separate entrance - ideal for a guest suite, home office, or potential in-law setup. Enjoy the private, fully fenced backyard with mature cedar hedging, lush gardens, and a cozy patio - an outdoor retreat for summer evenings and entertaining. Complete with an attached garage, double driveway, and proximity to parks, schools, shopping, and transit.
Upcoming Open Houses
Property Details
Interior
Features
Main Floor
Bathroom
0.0 x 0.04 Pc Bath
Foyer
0.0 x 0.0Living
3.45 x 5.31Primary
2.79 x 3.76Exterior
Features
Parking
Garage spaces 1
Garage type Attached
Other parking spaces 2
Total parking spaces 3
Property History
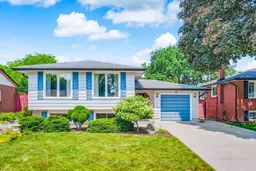 40
40