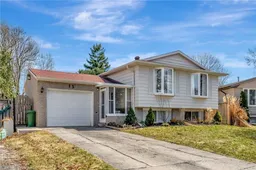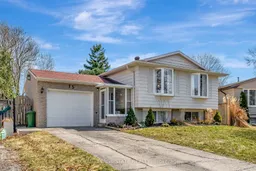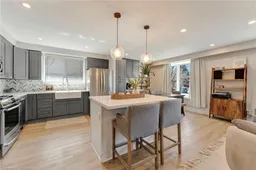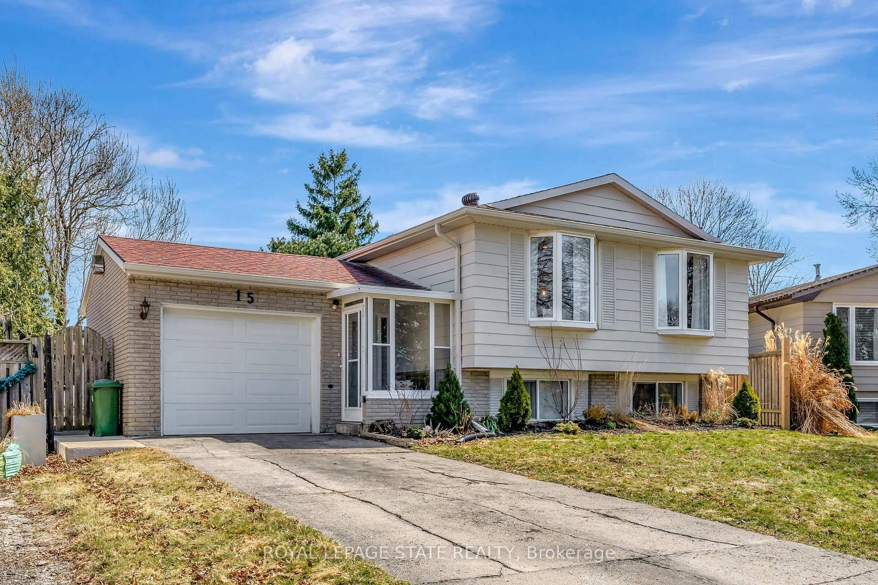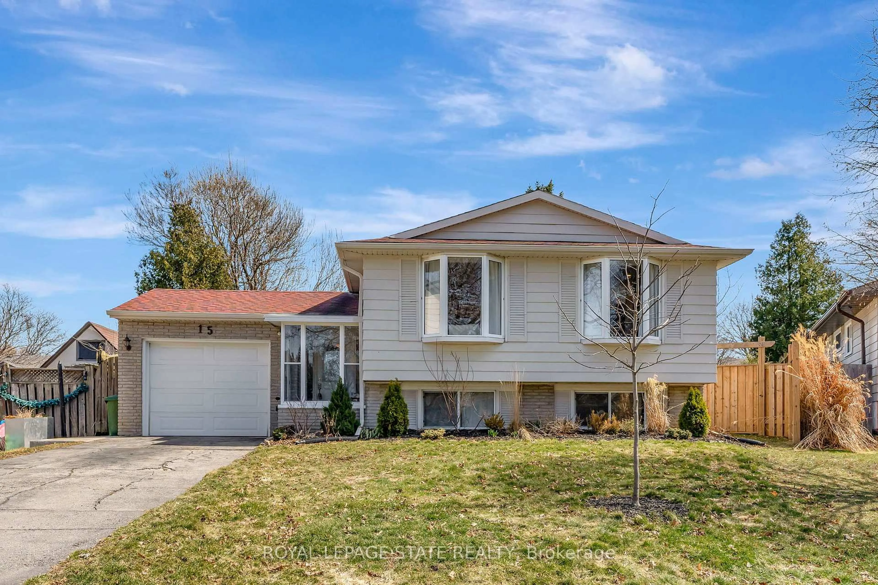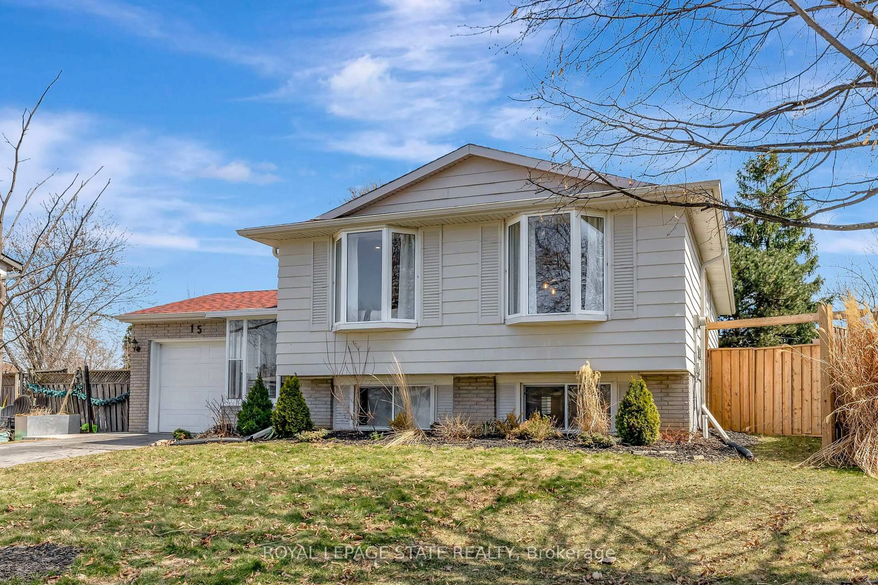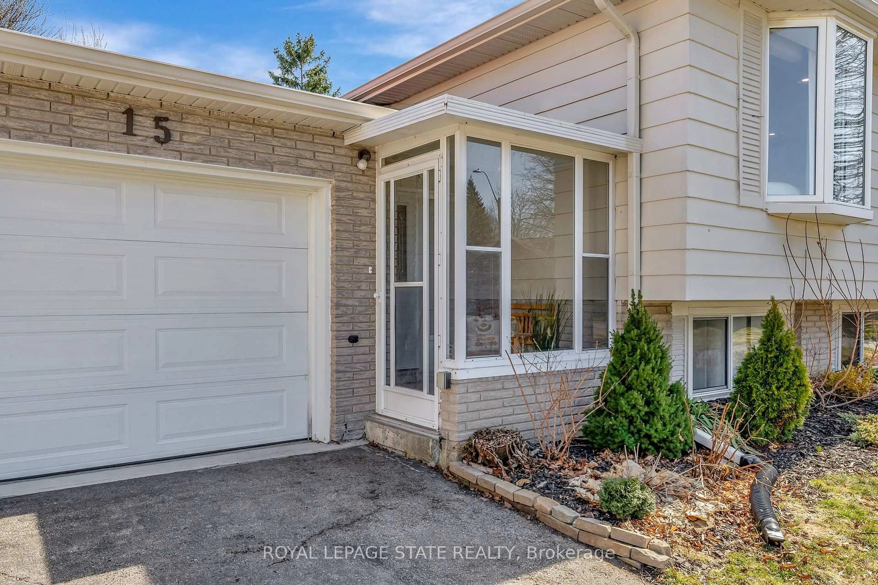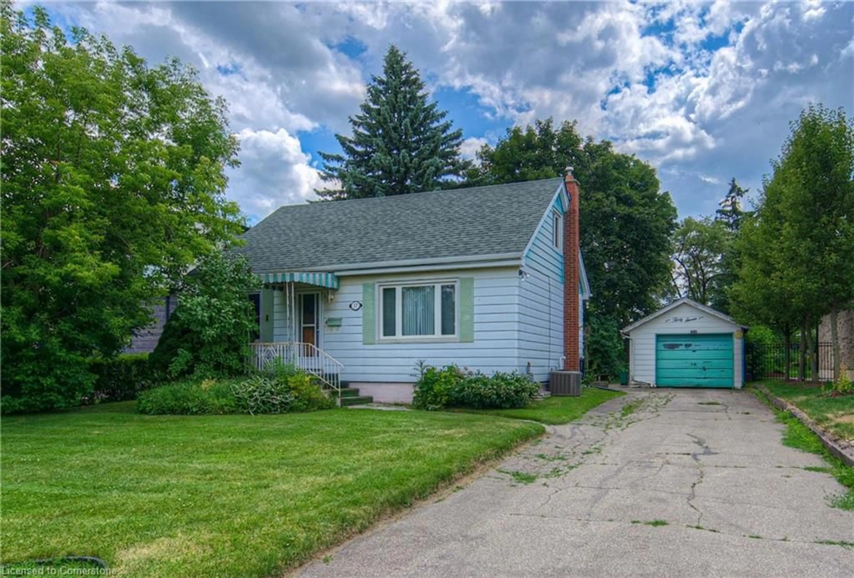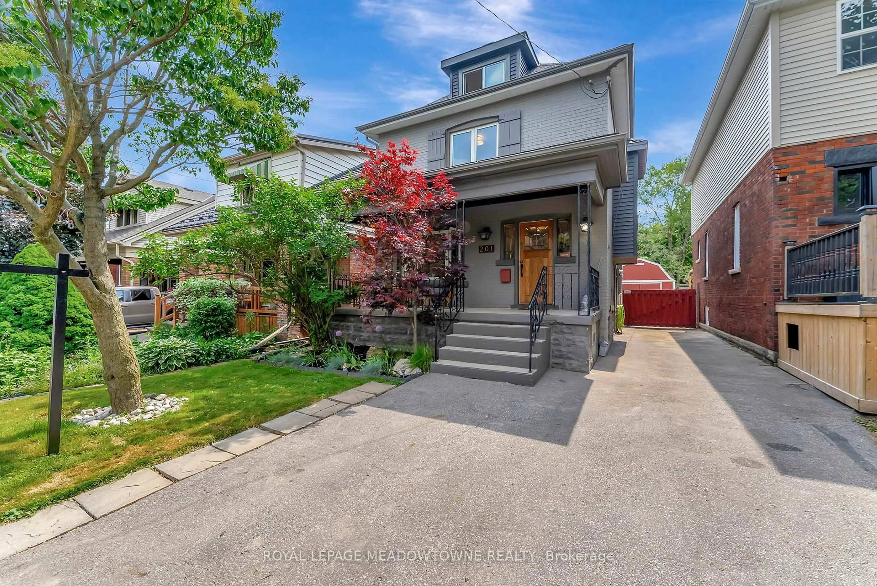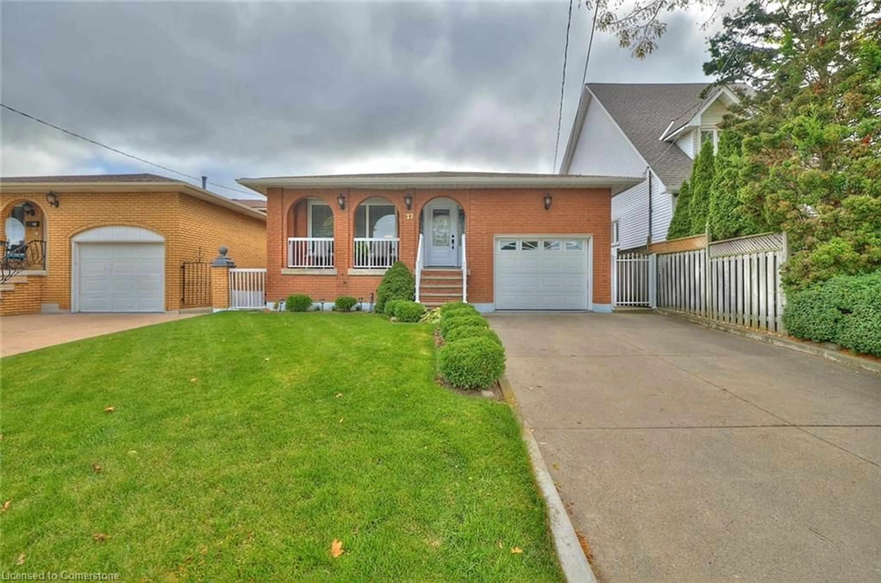15 Elsa Crt, Hamilton, Ontario L9C 4R7
Contact us about this property
Highlights
Estimated valueThis is the price Wahi expects this property to sell for.
The calculation is powered by our Instant Home Value Estimate, which uses current market and property price trends to estimate your home’s value with a 90% accuracy rate.Not available
Price/Sqft$992/sqft
Monthly cost
Open Calculator

Curious about what homes are selling for in this area?
Get a report on comparable homes with helpful insights and trends.
+1
Properties sold*
$775K
Median sold price*
*Based on last 30 days
Description
Incredible opportunity to call this fabulous 3 + 2 bedroom, 2 bath, raised bungalow on Hamiltons West Mountain home. Situated on a quiet court with a fully fenced pie shaped yard.. Enjoy a stunning, bright and spacious open concept main level with gourmet kitchen, quartz counters and large island, stainless appliances and spacious dinette. The living room features built-in bookcases and an electric fireplace with a gorgeous mantle. The lower level has an in-law potential with a kitchenette, large recreation room and 2 additional bedrooms plus a 3 pc bathroom. Enjoy an attached single garage with inside entry and a double tandem driveway. Close to Ancaster Power centre, LINC & 403, bus route, schools and parks. Nothing to do but move in and enjoy.
Property Details
Interior
Features
Main Floor
Foyer
3.2 x 1.68Kitchen
3.58 x 3.35Dining
3.58 x 2.72Living
5.23 x 3.45Exterior
Features
Parking
Garage spaces 1
Garage type Attached
Other parking spaces 2
Total parking spaces 3
Property History
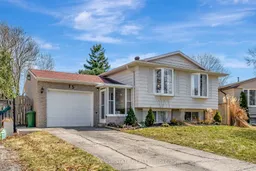 42
42