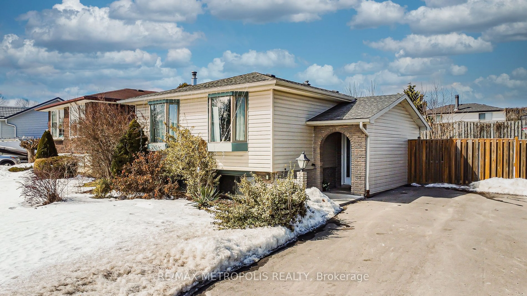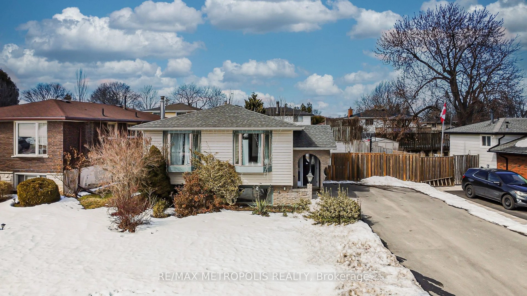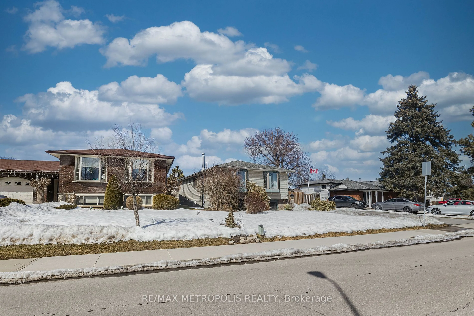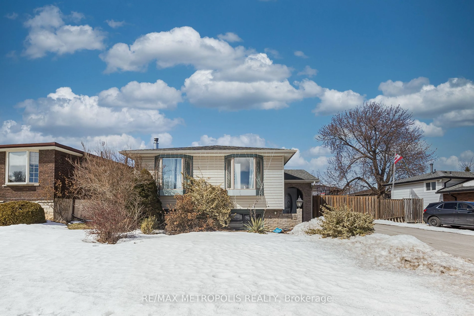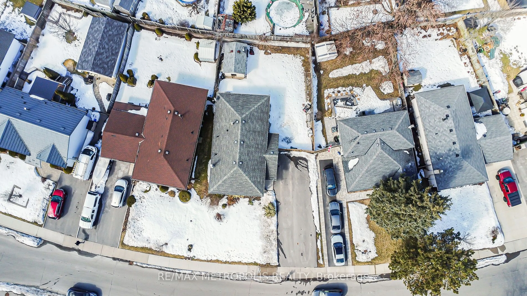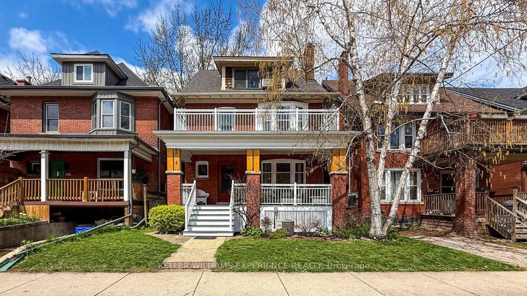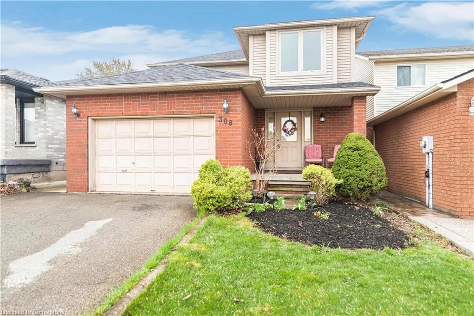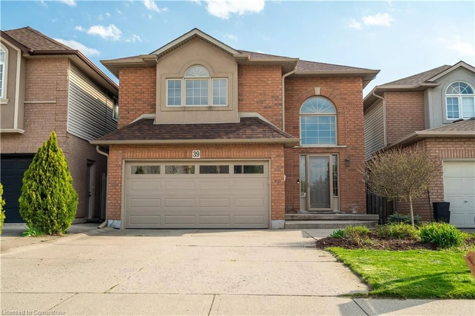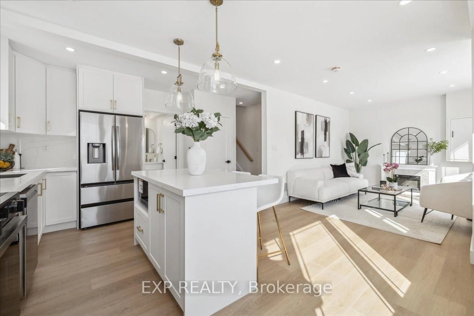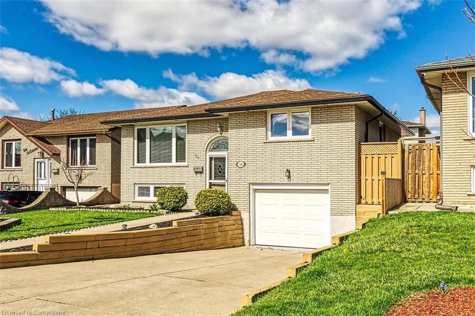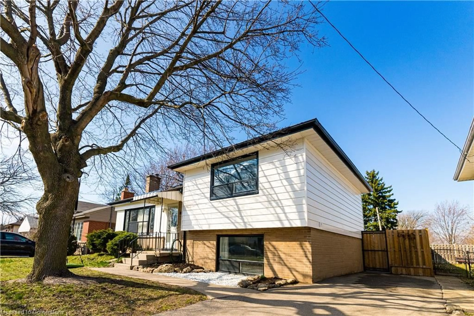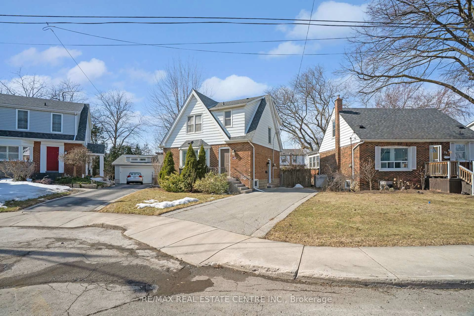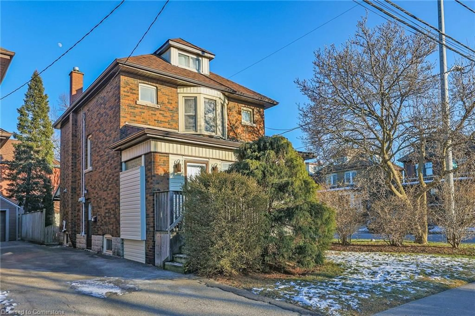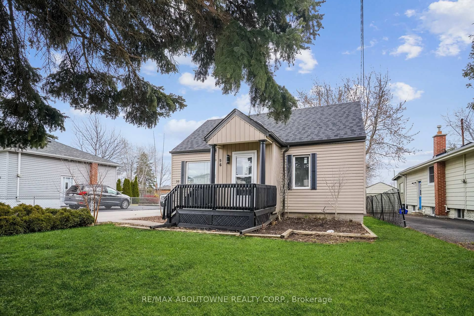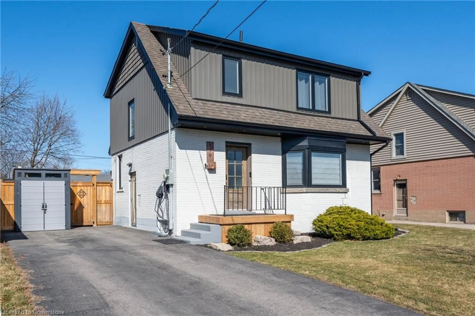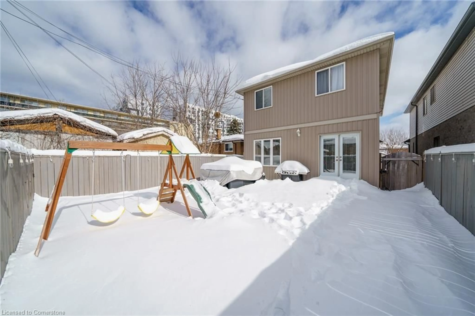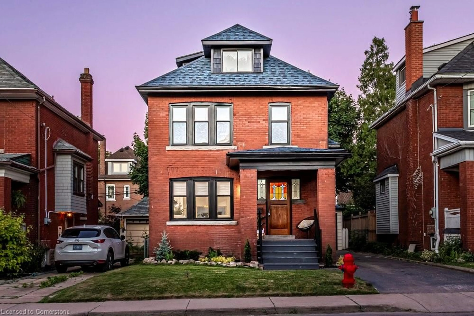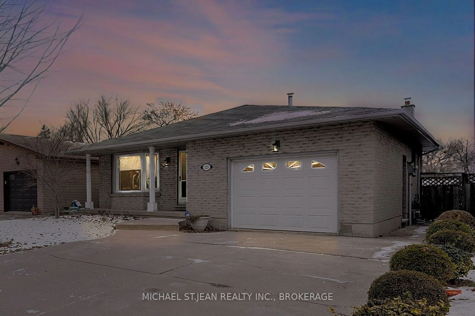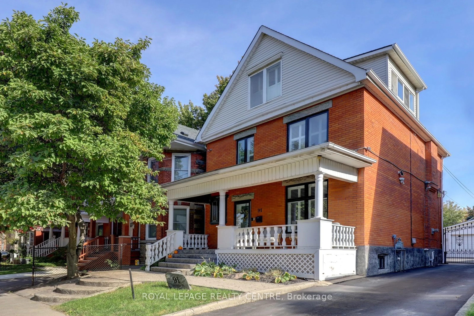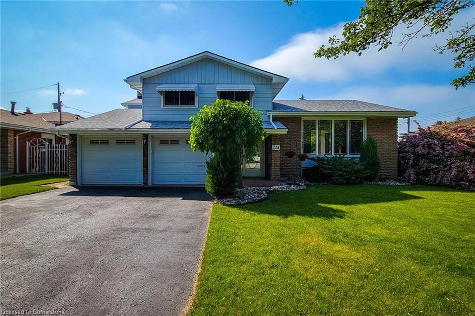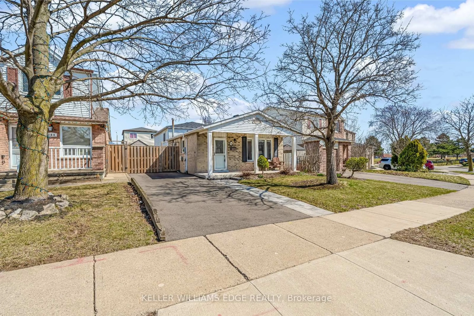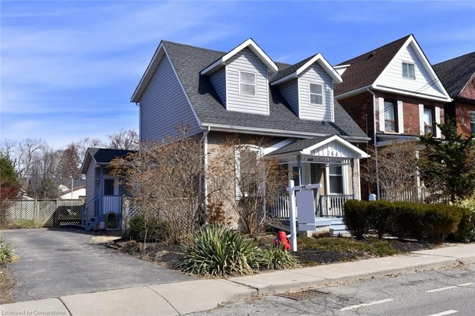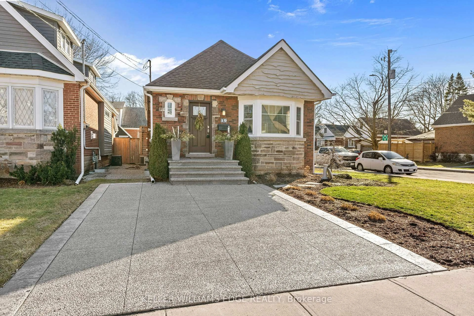280 Cranbrook Dr, Hamilton, Ontario L9C 4T3
Contact us about this property
Highlights
Estimated ValueThis is the price Wahi expects this property to sell for.
The calculation is powered by our Instant Home Value Estimate, which uses current market and property price trends to estimate your home’s value with a 90% accuracy rate.Not available
Price/Sqft$629/sqft
Est. Mortgage$3,431/mo
Tax Amount (2024)$4,362/yr
Days On Market57 days
Description
Discover this stunning fully finished raised ranch, an incredible income property with numerous upgrades! The bright L-shaped living and dining room, featuring a charming bay window, welcomes abundant natural light. The updated kitchen boasts extended countertops and ample storage, perfect for culinary enthusiasts. The lower level is a true gem, offering a cozy retreat with a natural gas fireplace and a fully functional kitchen, making it ideal for entertaining or generating rental income. Enjoy the luxury of heated floors in the lower-level bathroom for added comfort. With parking for up to 6 cars, this property is as practical as it is beautiful. Don't miss out on this amazing opportunity-book your appointment to view today!
Property Details
Interior
Features
Primary
null x nullBathroom
null x nullKitchen
null x null2nd Br
null x nullExterior
Features
Parking
Garage spaces -
Garage type -
Total parking spaces 6
Property History
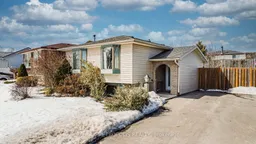 40
40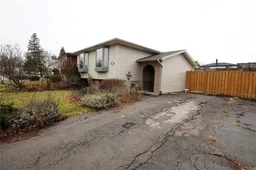
Get up to 0.5% cashback when you buy your dream home with Wahi Cashback

A new way to buy a home that puts cash back in your pocket.
- Our in-house Realtors do more deals and bring that negotiating power into your corner
- We leverage technology to get you more insights, move faster and simplify the process
- Our digital business model means we pass the savings onto you, with up to 0.5% cashback on the purchase of your home
