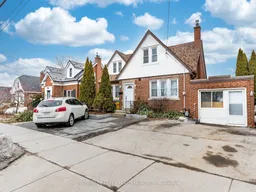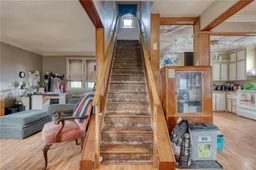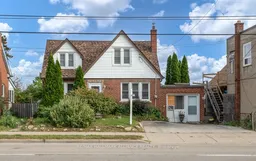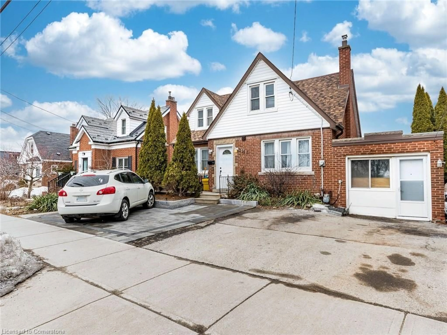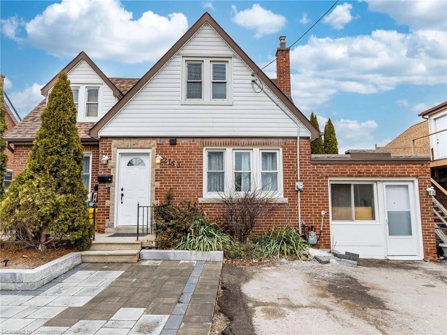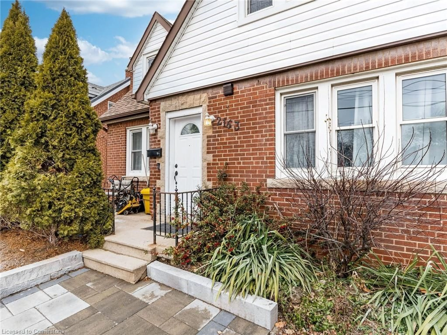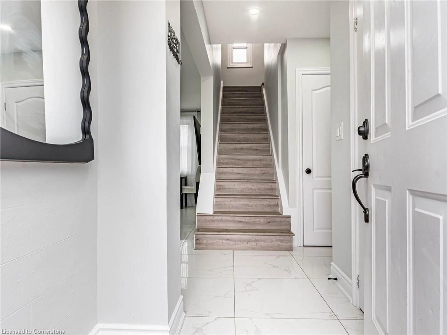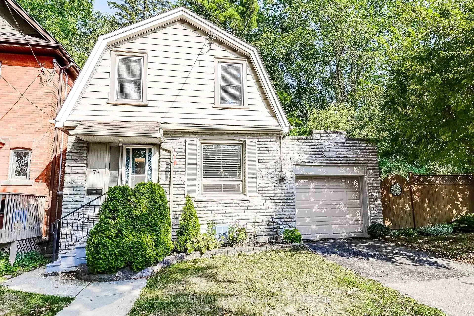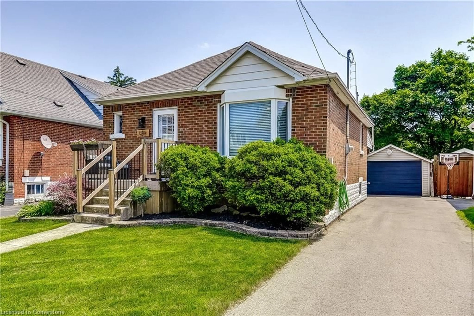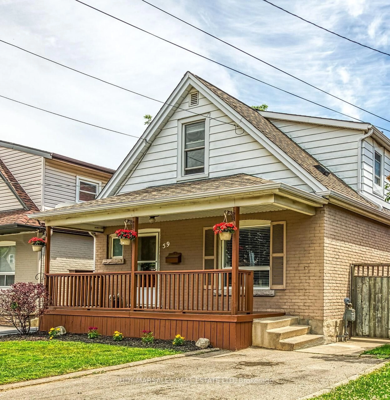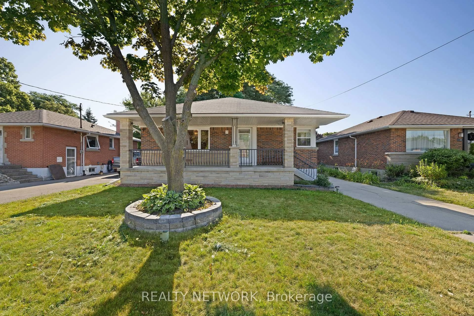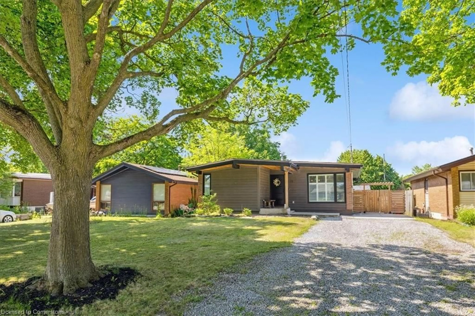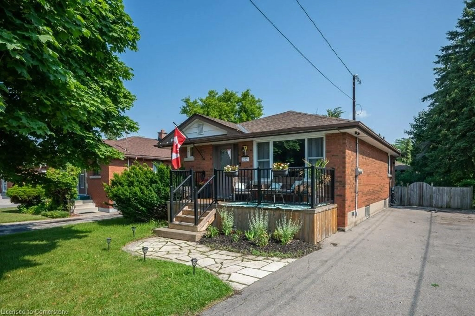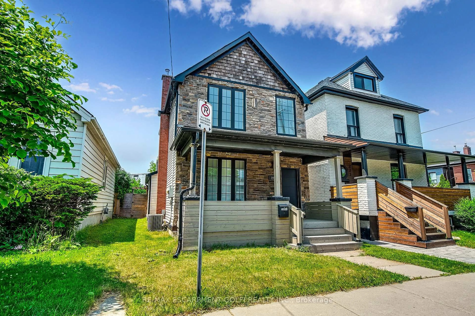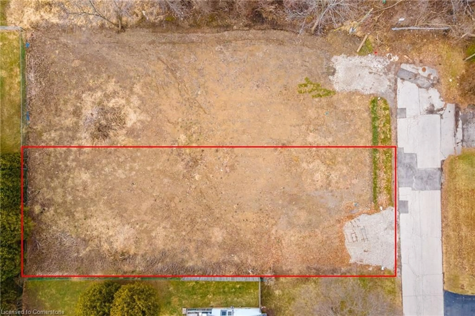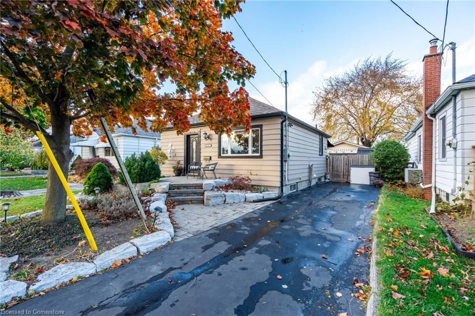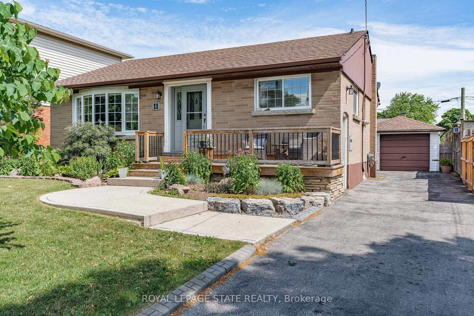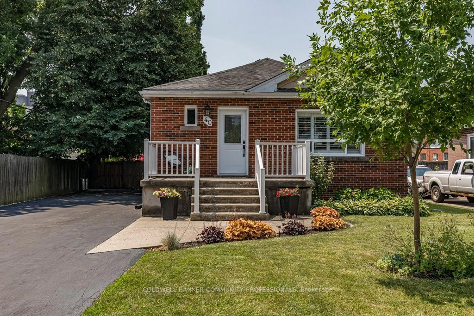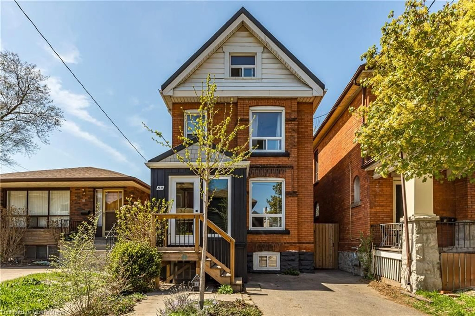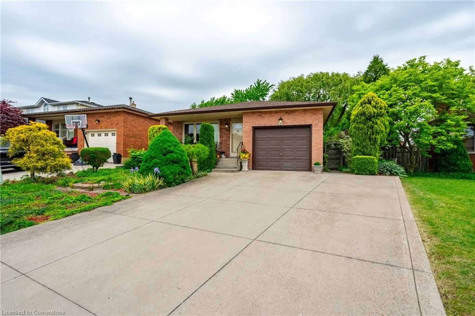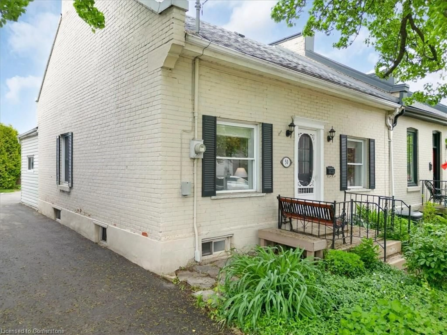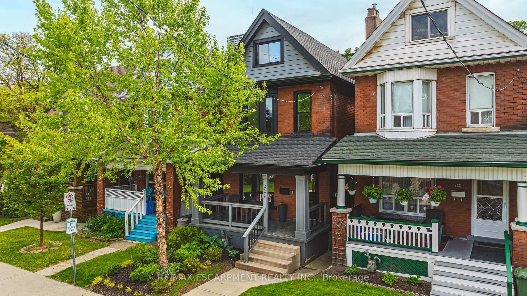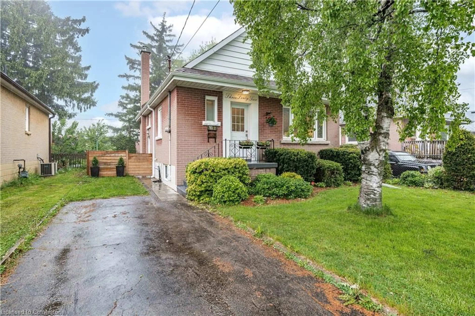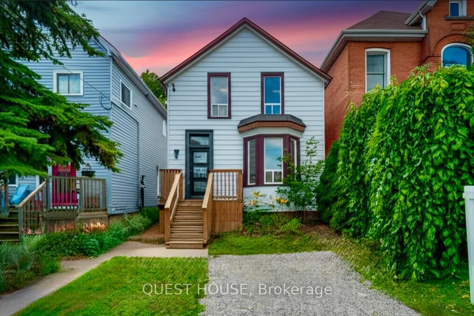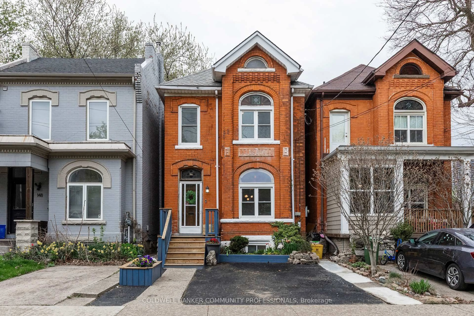2163 King St, Hamilton, Ontario L8K 1W7
Contact us about this property
Highlights
Estimated valueThis is the price Wahi expects this property to sell for.
The calculation is powered by our Instant Home Value Estimate, which uses current market and property price trends to estimate your home’s value with a 90% accuracy rate.Not available
Price/Sqft$452/sqft
Monthly cost
Open Calculator

Curious about what homes are selling for in this area?
Get a report on comparable homes with helpful insights and trends.
*Based on last 30 days
Description
Looking for the perfect property to run your business from the comfort of your home? Discover this beautifully renovated 1.5-story detached with C2 commercial and residential zoning! Featuring spacious 3+1 bedrooms, 5 bathrooms, and a fully finished basement, this home offers ample space and versatility. A separate studio provides the ideal setup for an in-law suite or rental potential. Over $140,000 invested in renovations and upgrades, including a modern kitchen with stainless steel appliances, New flooring, Pot lights and fresh paint throughout. NEW Plumbing, Electrical and HVAC system offers complete peace of mind. Enjoy the professionally landscaped yard with an interlock driveway ($30,000+ value) that easily accommodates 4 vehicles. Incredible proximity to the Red Hill Parkway connecting you to the QEW Niagara, Toronto & the Linc, and equal proximity to Hamilton Mountain access. Walking distance to grocery, pharmacy, and banking. Don't miss this incredible opportunity to own a move-in-ready home with endless possibilities!
Property Details
Interior
Features
Main Floor
Living Room
4.39 x 3.35Bedroom
3.94 x 2.92Dining Room
1.78 x 3.35Kitchen
3.00 x 4.90Exterior
Features
Parking
Garage spaces -
Garage type -
Total parking spaces 4
Property History
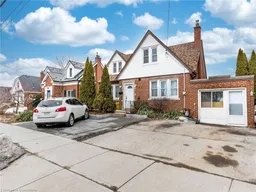 39
39