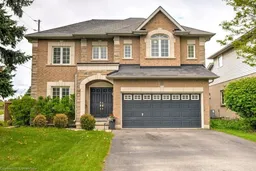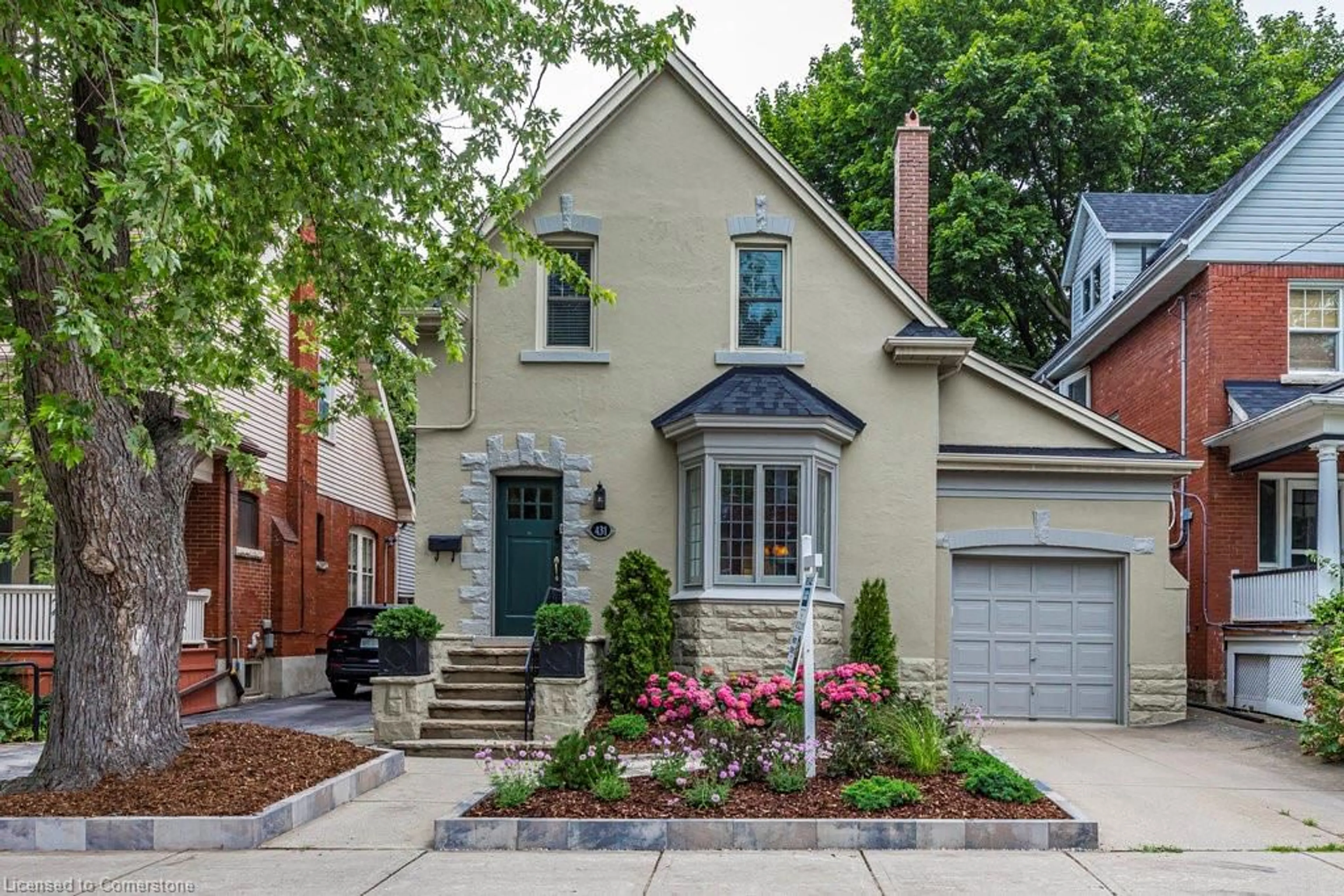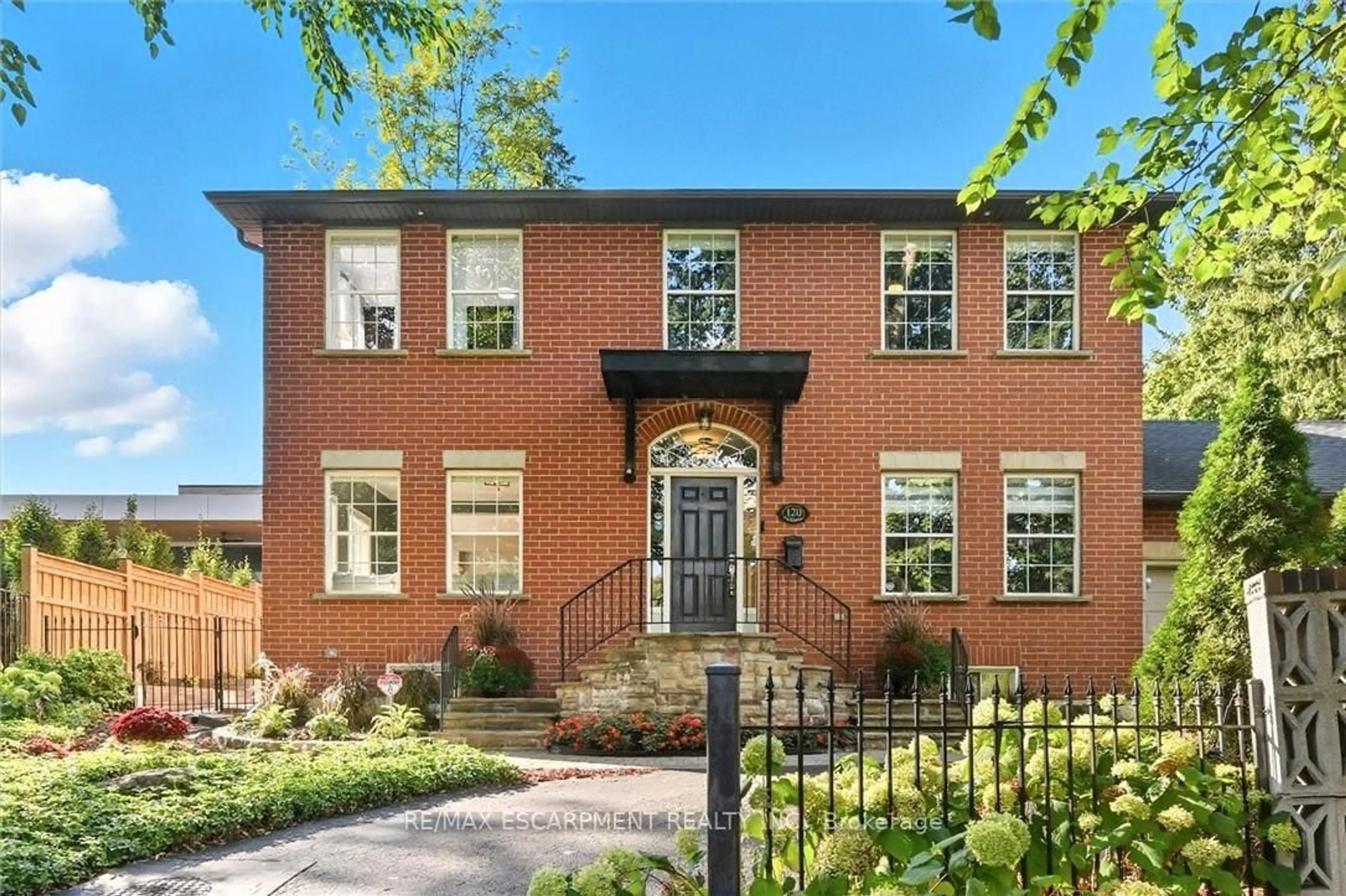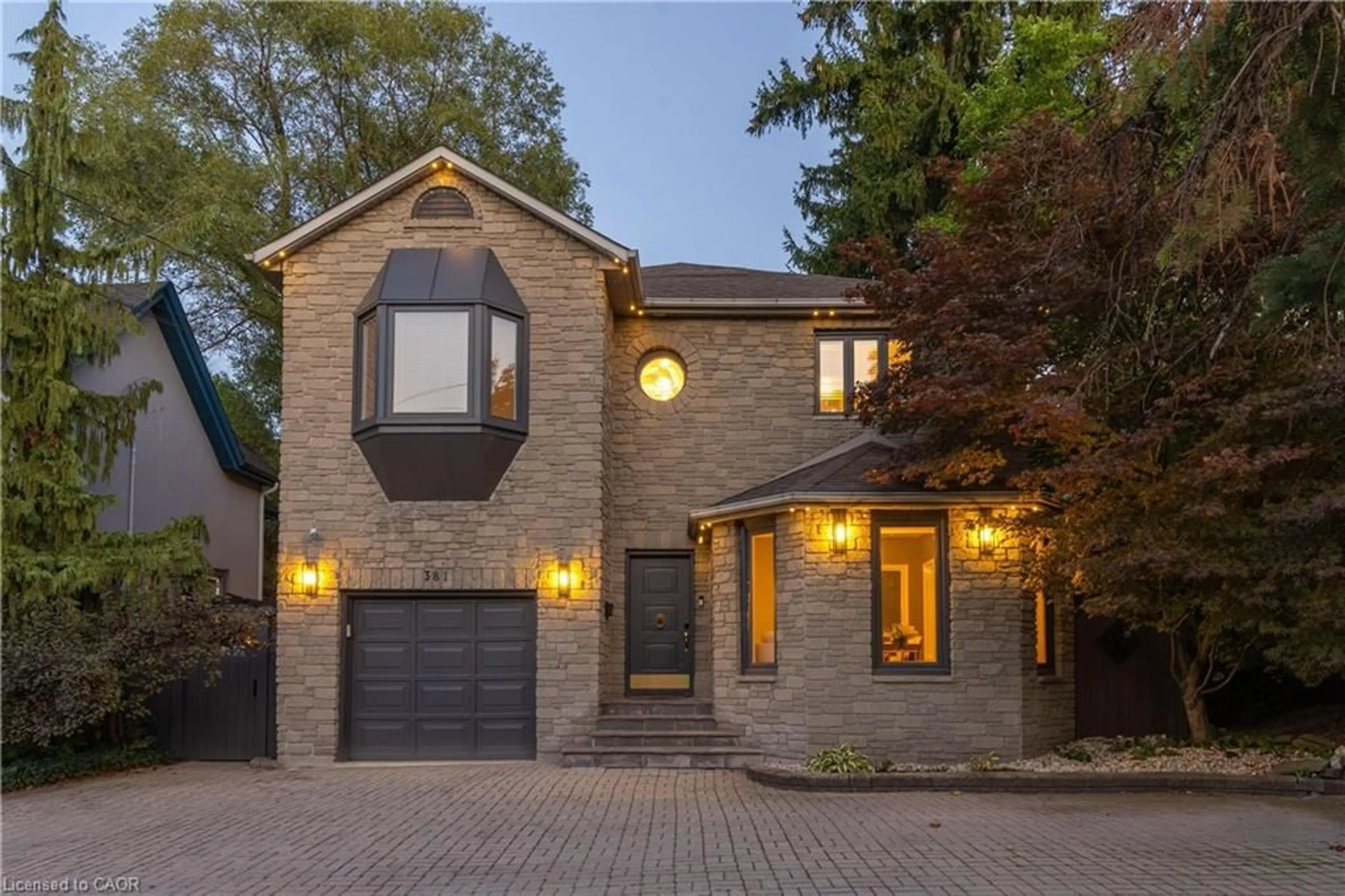•
•
•
•
Contact us about this property
Highlights
Sold since
Login to viewEstimated valueThis is the price Wahi expects this property to sell for.
The calculation is powered by our Instant Home Value Estimate, which uses current market and property price trends to estimate your home’s value with a 90% accuracy rate.Login to view
Price/SqftLogin to view
Monthly cost
Open Calculator
Description
Signup or login to view
Property Details
Signup or login to view
Interior
Signup or login to view
Features
Heating: Fireplace-Gas, Forced Air, Natural Gas
Cooling: Central Air
Basement: Full, Finished
Exterior
Signup or login to view
Features
Lot size: 4,520 SqFt
Pool: In Ground, Salt Water
Sewer (Municipal)
Parking
Garage spaces 2
Garage type -
Other parking spaces 2
Total parking spaces 4
Property History
Aug 12, 2025
Sold
$•••,•••
Stayed 78 days on market 50Listing by itso®
50Listing by itso®
 50
50Login required
Sold
$•••,•••
Login required
Listed
$•••,•••
Stayed --20 days on marketListing by rahb®
Login required
Expired
Login required
Listed
$•••,•••
Stayed --115 days on marketListing by rahb®
Property listed by RE/MAX Escarpment Realty Inc., Brokerage

Interested in this property?Get in touch to get the inside scoop.





