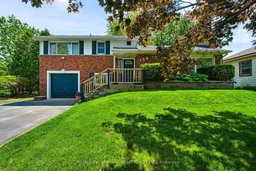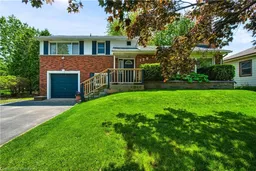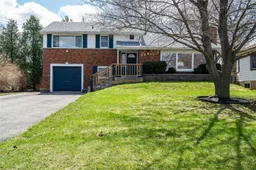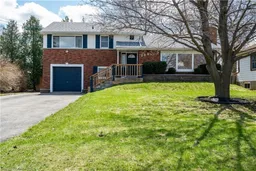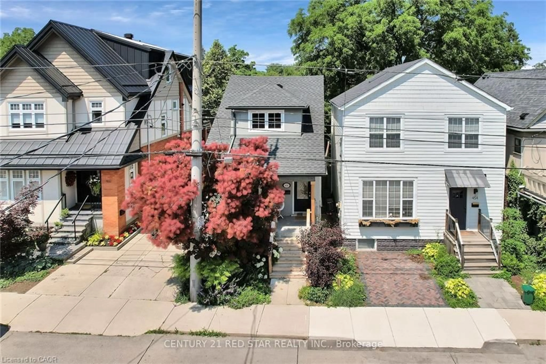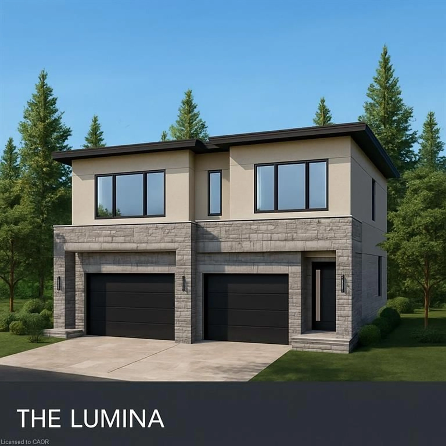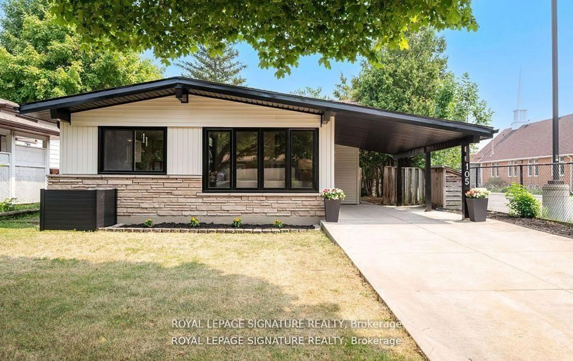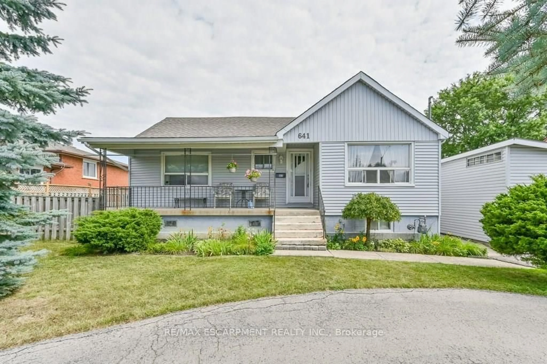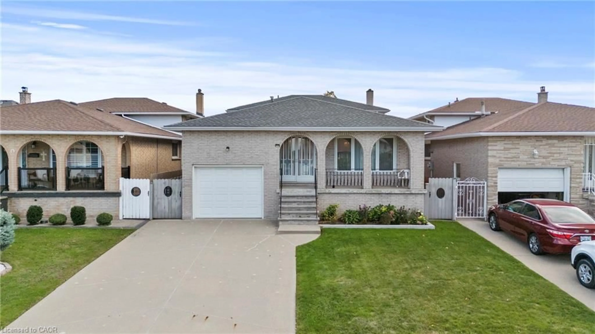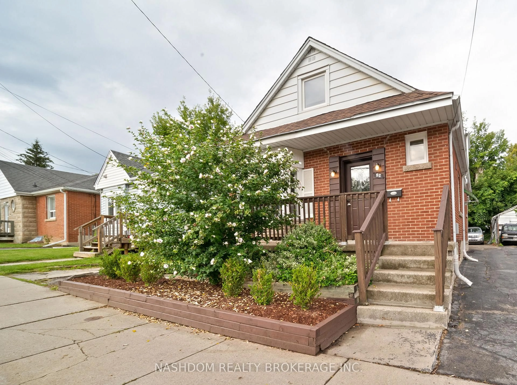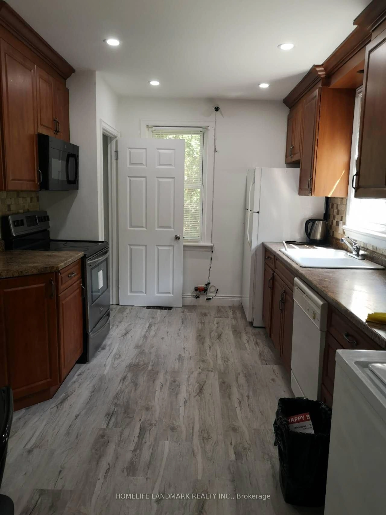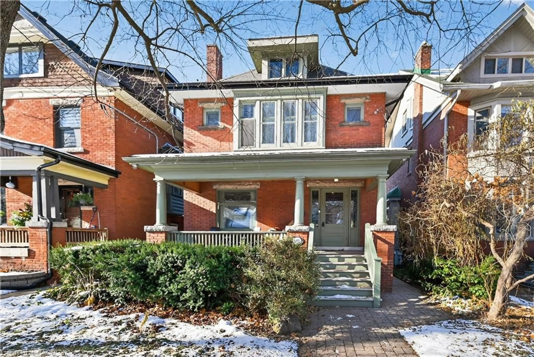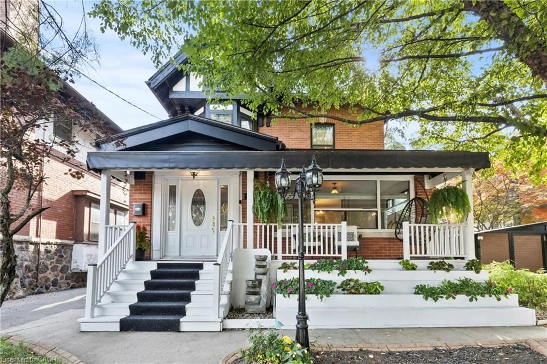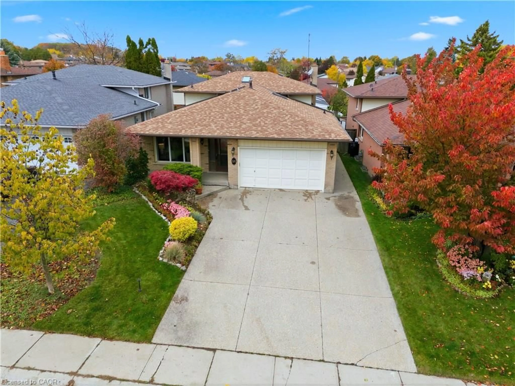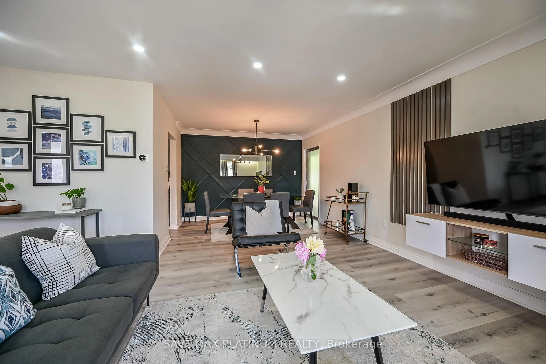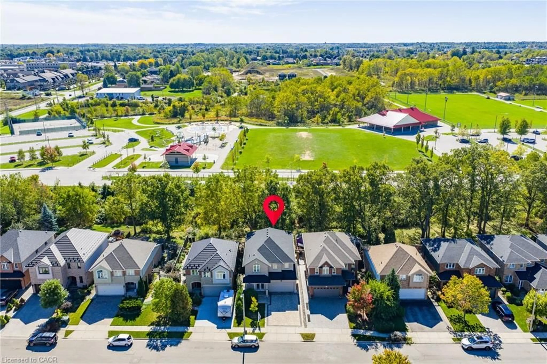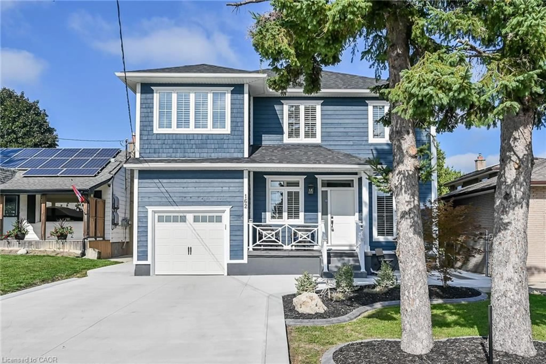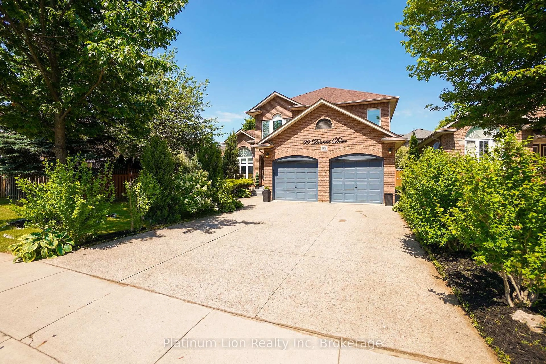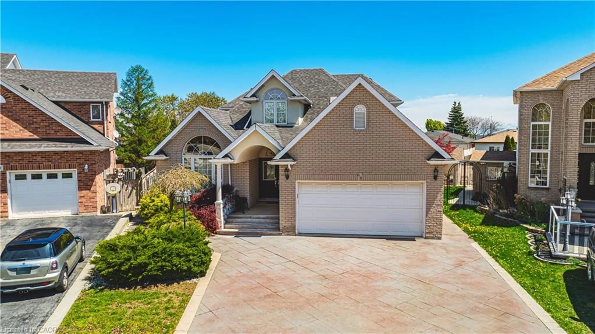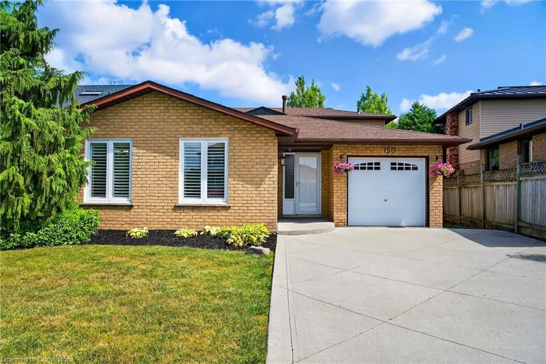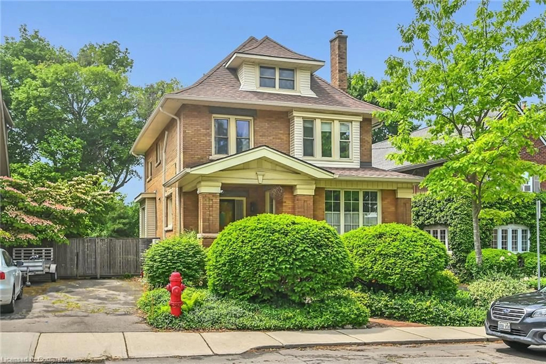Welcome to 120 June St, Hamilton Perfectly positioned on a rare 72 x 163 ft lot in Hamilton's desirable Central Mountain, this updated 1500 sq ft sidesplit offers the space, comfort, and lifestyle you've been waiting for. Step inside to find updated flooring and fresh paint throughout. The main floors generous living room is flooded with natural light thanks to a massive front window. Upstairs, three well-appointed bedrooms share a beautifully updated full bath. The lower level offers a functional laundry area and a versatile office space that can easily convert to a fourth bedroom. Downstairs, the finished basement impresses with a spacious rec room and a second full bathroom - ideal for entertaining, relaxing, or hosting guests. But the real showstopper? The backyard. With a 72 x 163 ft lot, the potential to create your dream outdoor oasis is endless. All this just steps from Upper James, top-rated schools, shops, transit, and every convenience.
Inclusions: Dishwasher, Dryer, Garage Door Opener, Refrigerator, Washer, Window Coverings, All electrical light fixtures, 1 Ring doorbell (front door), 2 TV brackets, 2 sheds, canopy
