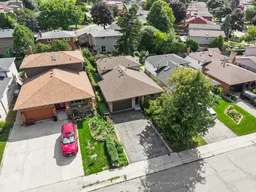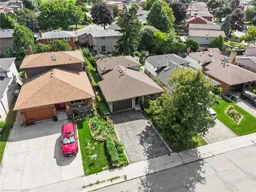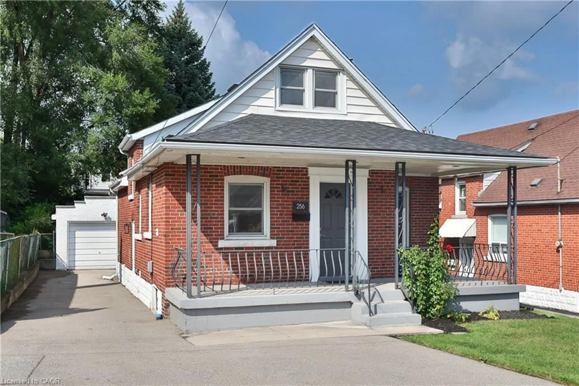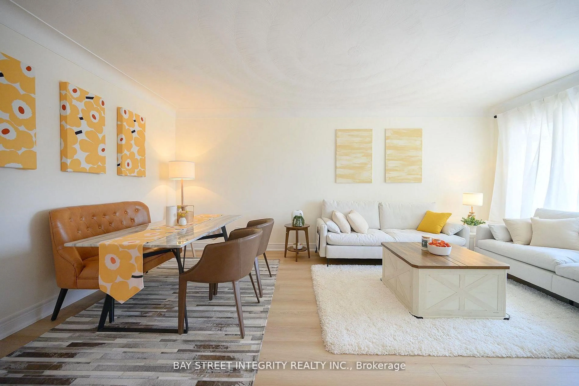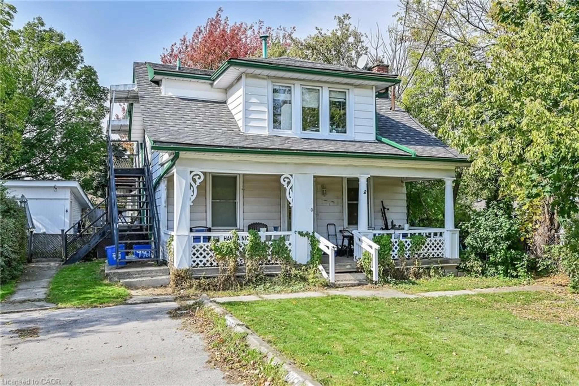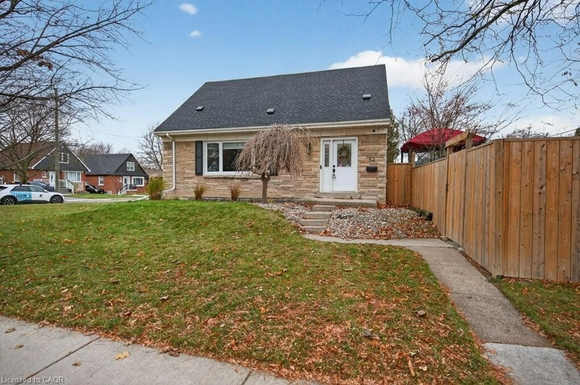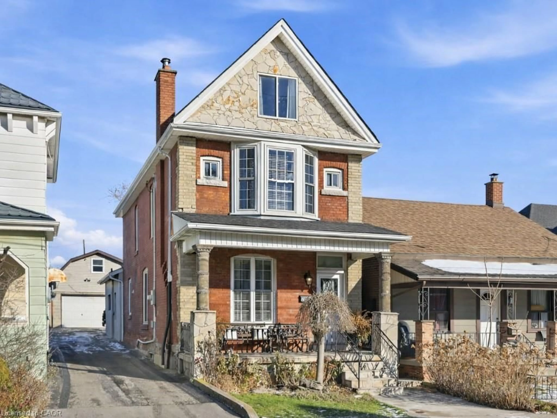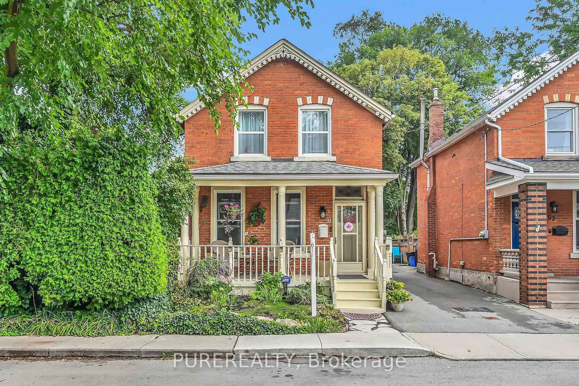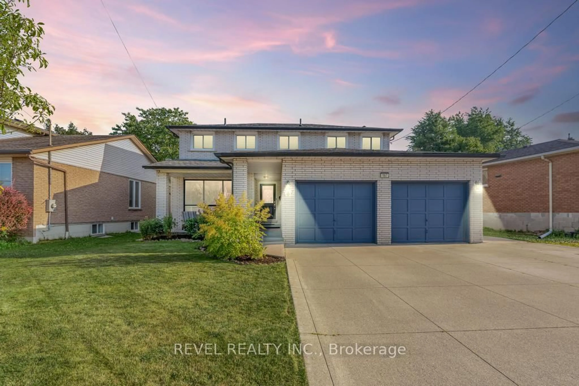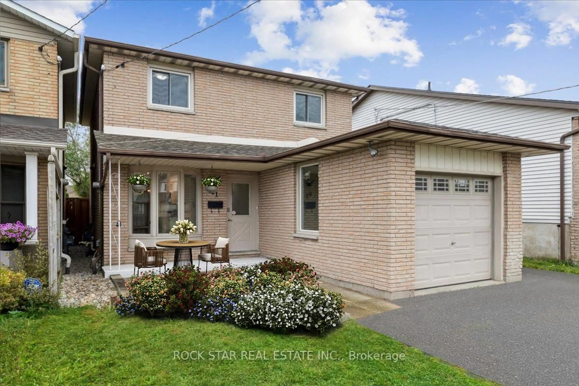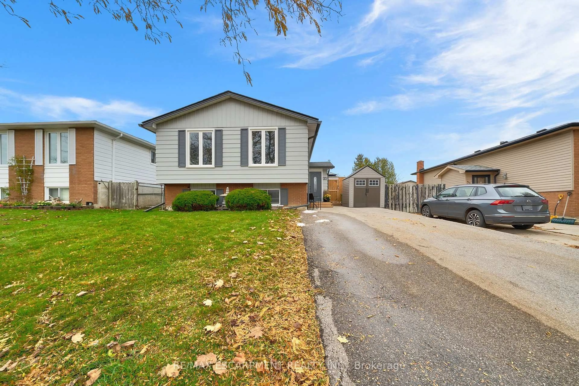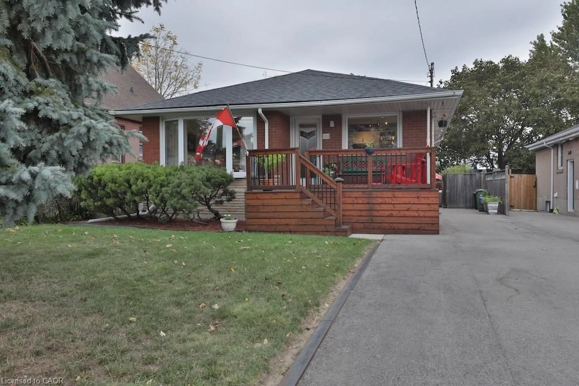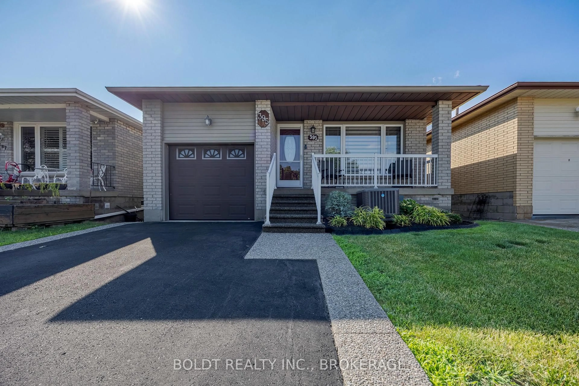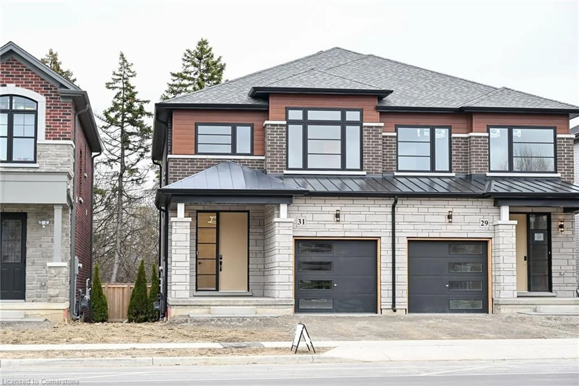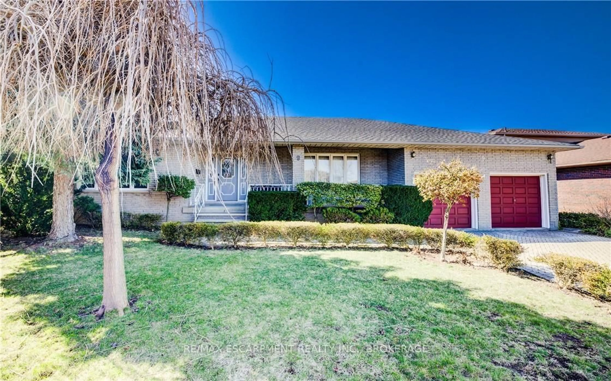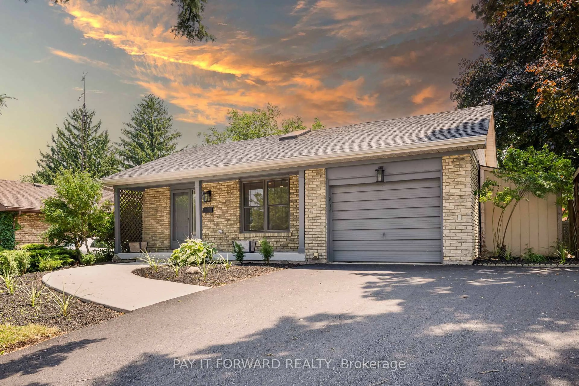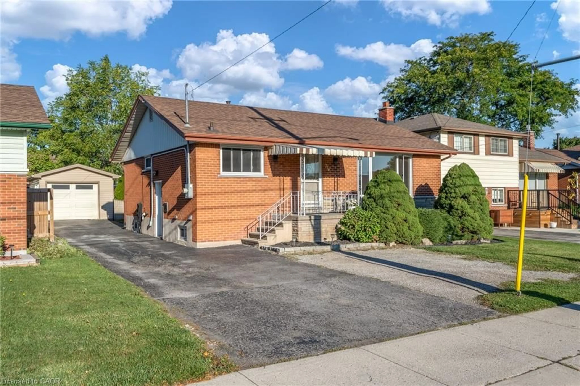There's no better win than a GOLDWIN and never has that been truer than here at Number 49! You've been searching all year for the complete package, the wait is over. This large turnkey family home checks every box: 3 + 1 bedrooms, 2 fully updated baths, a walkout basement, and 4 levels of versatile living space. The stars have aligned, and the full-value gem has landed right here on the mountain close to schools, shops, restaurants, parks, golf, transit, and the very best of Hamilton/Ancaster. Inside, you'll love the wide plank floors, bright kitchen, updated baths, and stylish lighting. Gather in the extra-large family room with cozy fireplace, or spread out across the additional living areas including a lower level with a plus-one bedroom/office, generous storage, and room for another rec-room space. Outside, enjoy a great yard and the convenience of a full garage with direct house access. Everything is ready just move in and start living your GOLDWIN life.
Inclusions: Fridge, Stove, Dishwasher, ELFs, Washer & Dryer & Freezer in Basement
