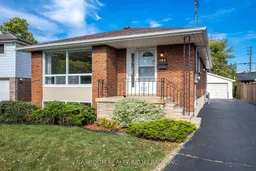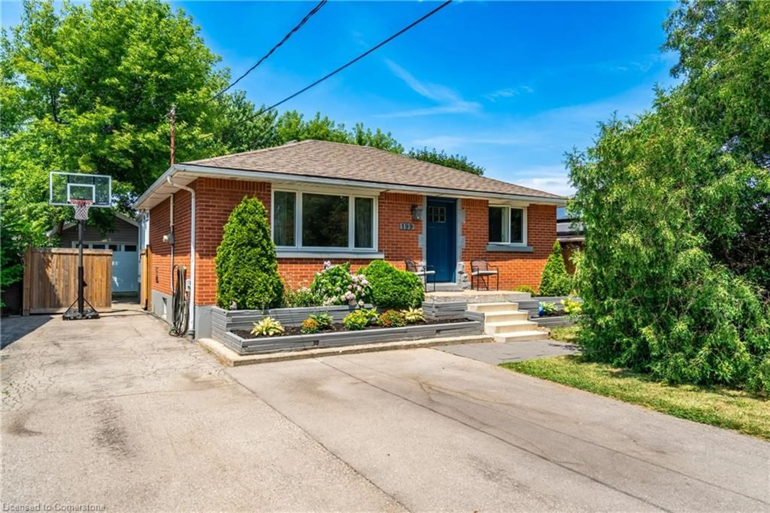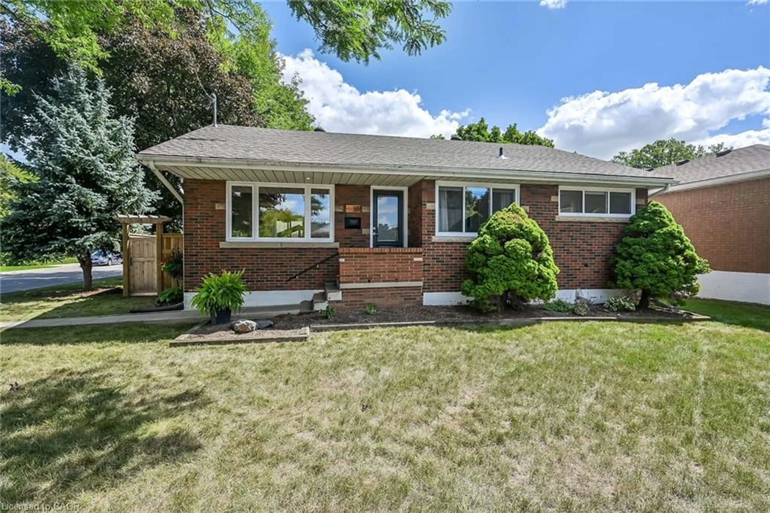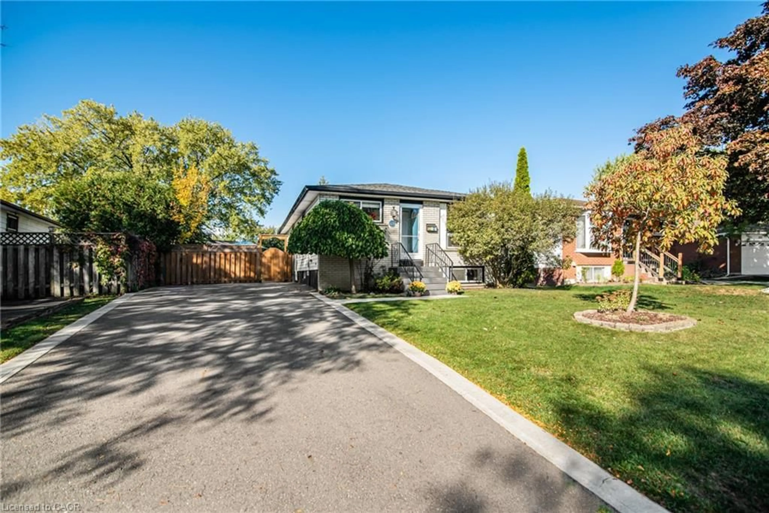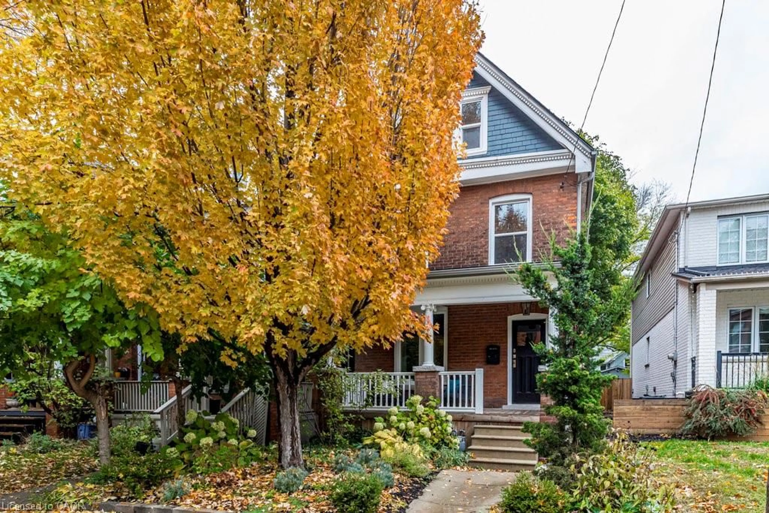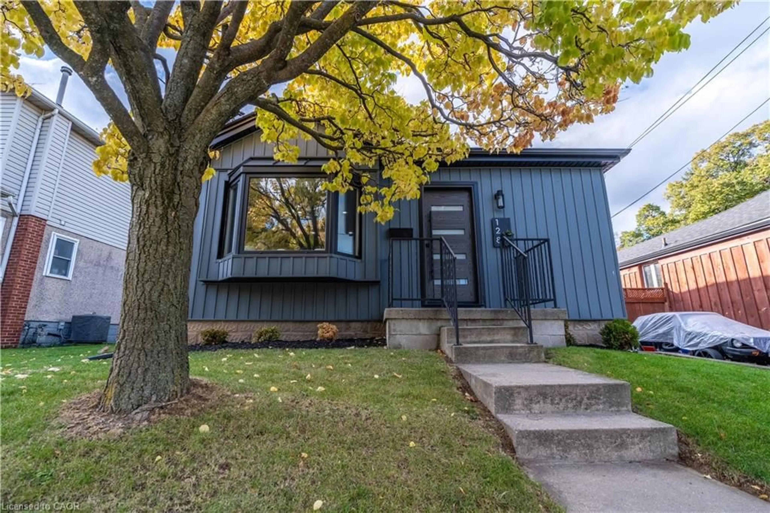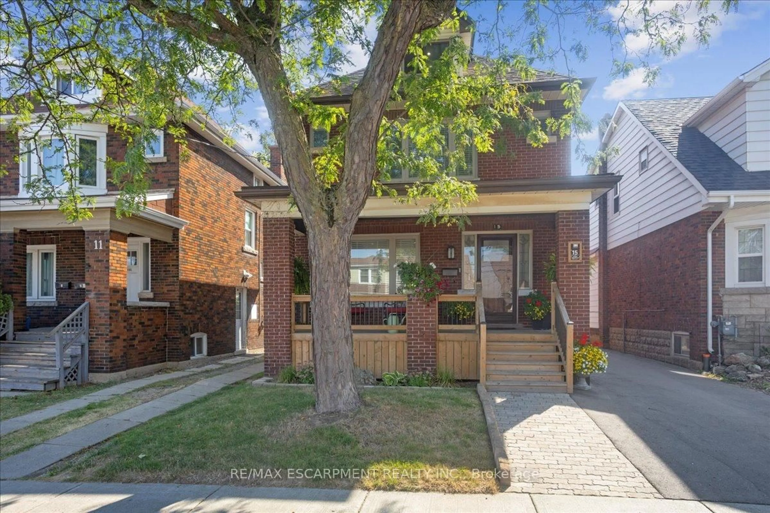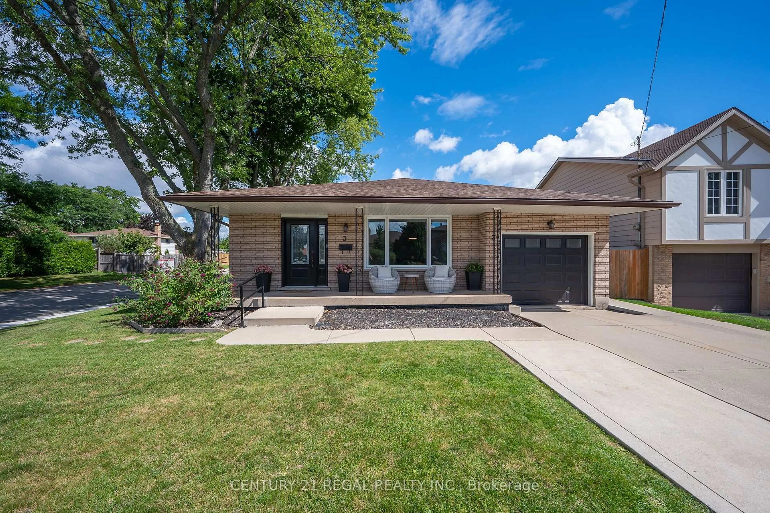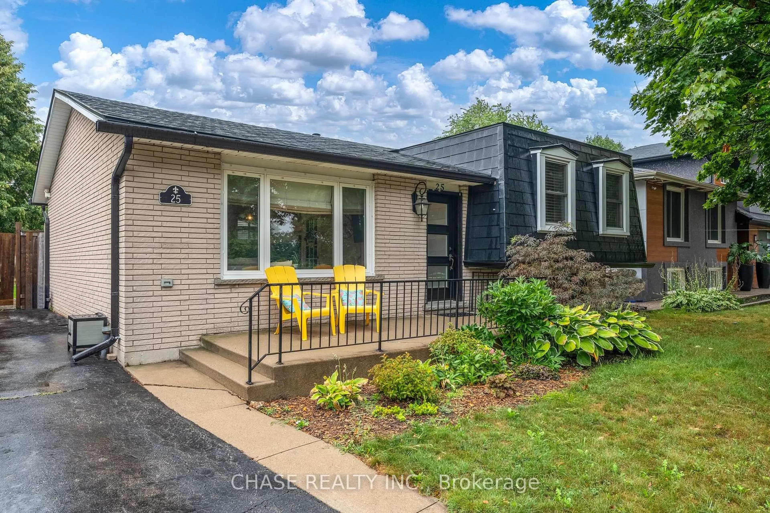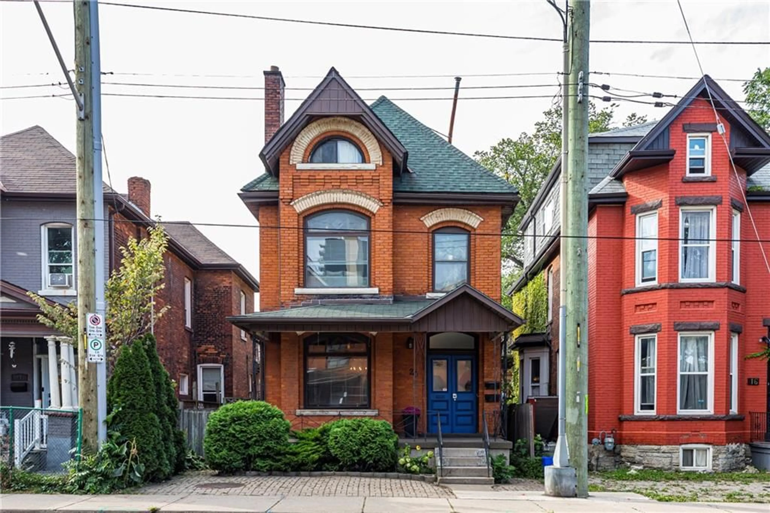Beautifully maintained raised brick bungalow where comfort meets convenience in one of Hamilton Mountains most family-friendly neighbourhoods. With 2+1 bedrooms and 2 full bathrooms, this home offers a warm, bright main floor layout featuring separate living, dining(used to be 3rd bedroom), and kitchen areas that feel open yet cozy complete with a custom SNACK cabinet for added charm. A separate side entrance leads to a fully finished basement with a large family room, 3rd bedroom, and full 3-piece bath, making it perfect for in-laws, guests, teens, or potential income. Major updates over the last 10 years include the boiler, roof, and A/C, and with no rental equipment, its worry-free living. Outside, enjoy a massive 209.69-foot deep pie shaped lot, LARGE detached garage with hydro ideal for a workshop and tons of parking, including space for your RV or boat. Located just off Upper Ottawa and Fennell, you're steps from schools, parks, groceries, transit, and just minutes to the LINC, Red Hill, and QEW. This home checks all the boxes and then some.
Inclusions: Dishwasher,Garage Door Opener,Hot Water Tank Owned,Refrigerator,Stove,Washer,Central Vacuum & Attachments, Elf's, A/C Unit Remote
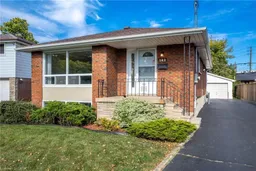 37
37