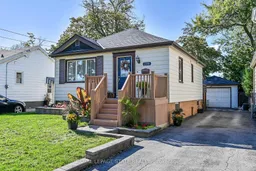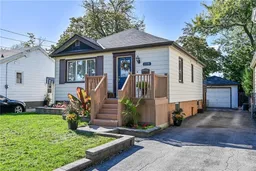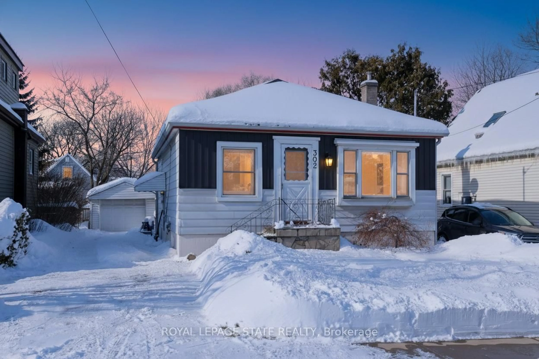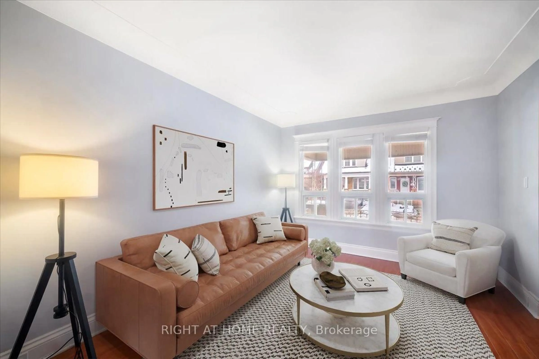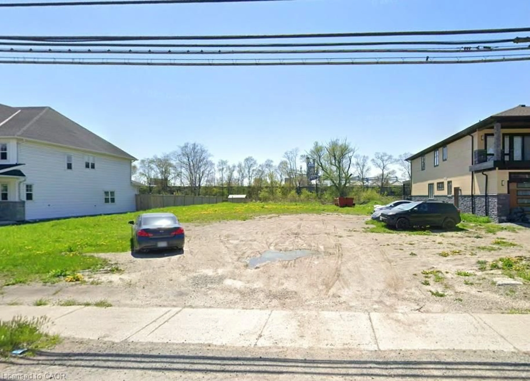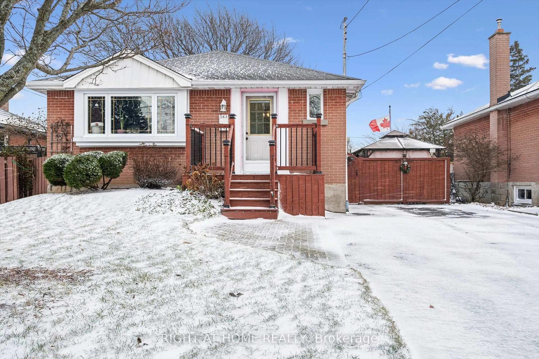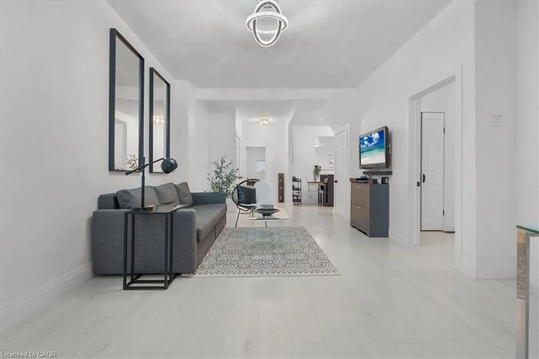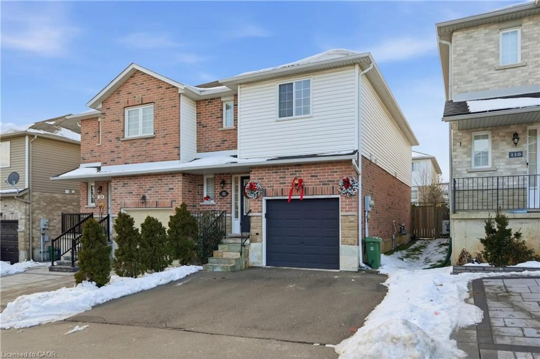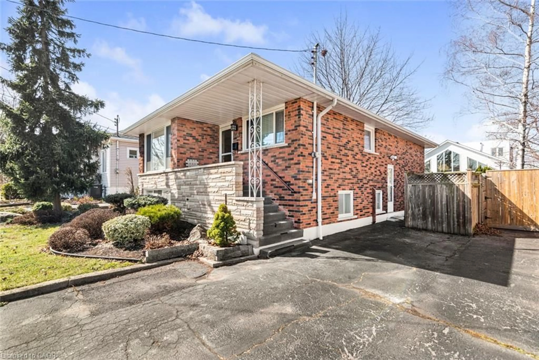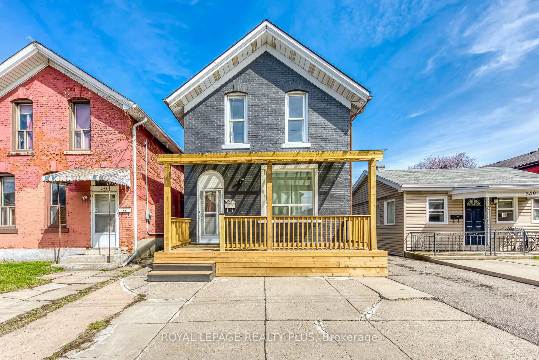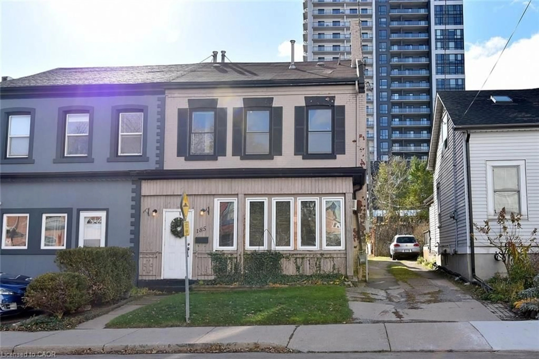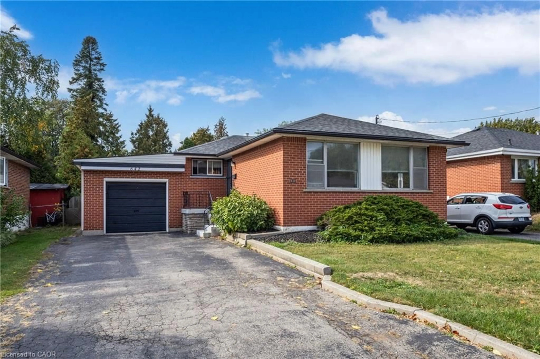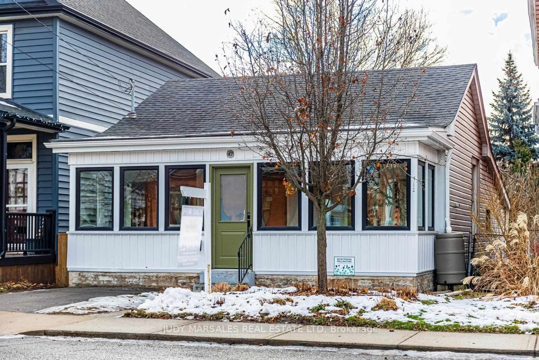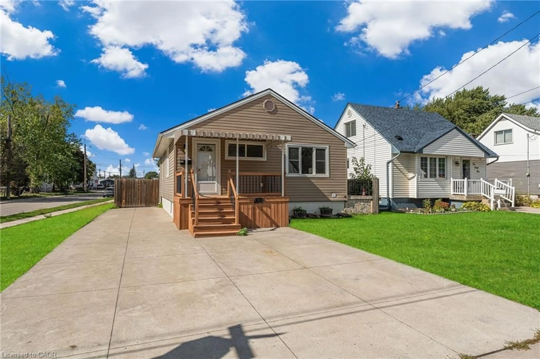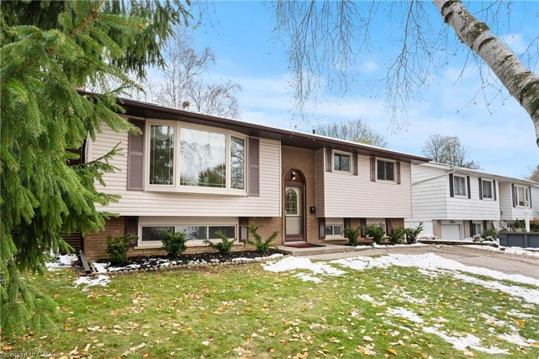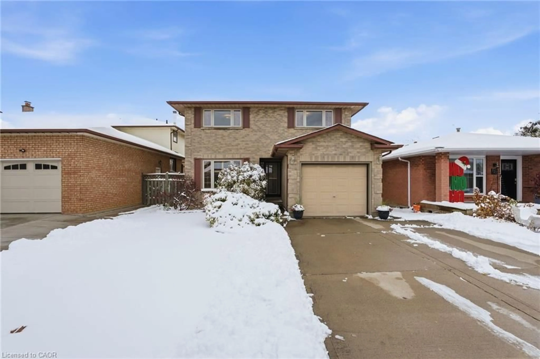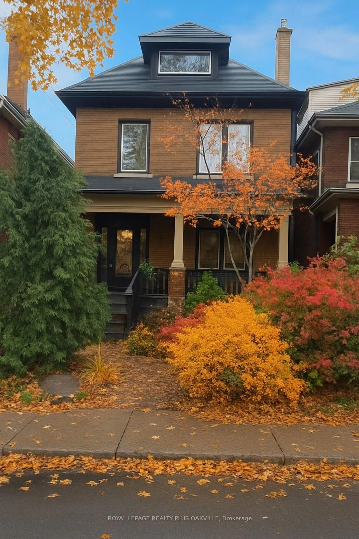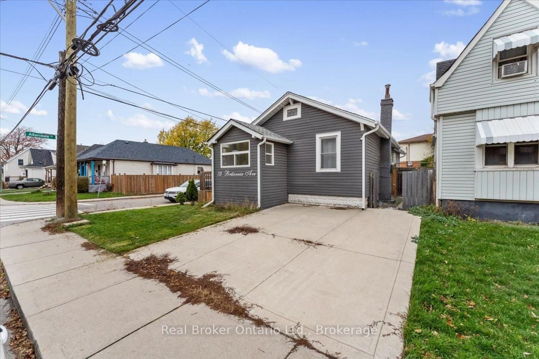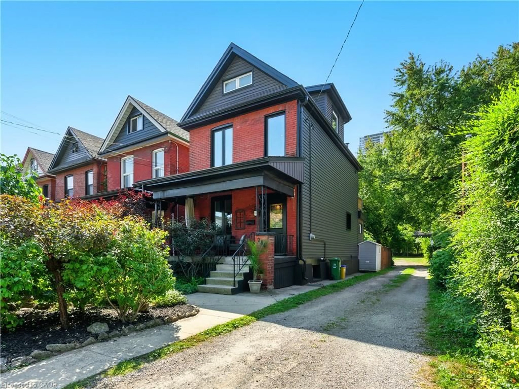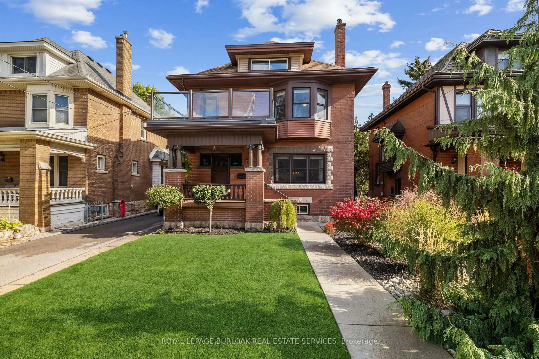Welcome to this quaint 2+1 bedroom bungalow in desired Hampton Heights, offering 1400 + sq ft.(top to bottom) of thoughtfully designed living space. The main level features an updated 4pc Bath 2025,, a primary Bedroom and another Bedroom, presently used as a home office, and there's a bright eat-in kitchen. Hardwood floors. CA. Enjoy the cozy three-season sunroom at the rear of the home, leading to a deck with retractable awning , rear yard with tranquil pond (Koi fish), waterfall and gardens. The Sunroom also accesses a separate rear entrance to the lower level (Potential In-law setup?), leading to a 12'10" x 10'9" third bedroom, with lots of storage, a laundry/utility room and a 22'2" x 14'1" Family room; with dry bar area; great for family fun nights. The 24' x 16' Detached, insulated Garage with Concrete floor, roof crawl space area for storage and paved side drive accommodates up to six vehicles. This is Perfect for first-time homebuyers or those looking to downsize. One street over from the newly renovated Hampton Park; Close to the Linc/Redhill; Mountain accesses; shopping; transit; schools; Huntington Park rec Center; Mountain Brow; Trails; Hospitals; and so much more!
Inclusions: Refrigerator, Stove, Window Coverings, Koi fish and pond paraphernalia
