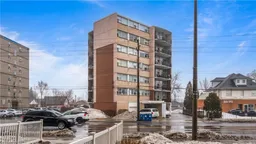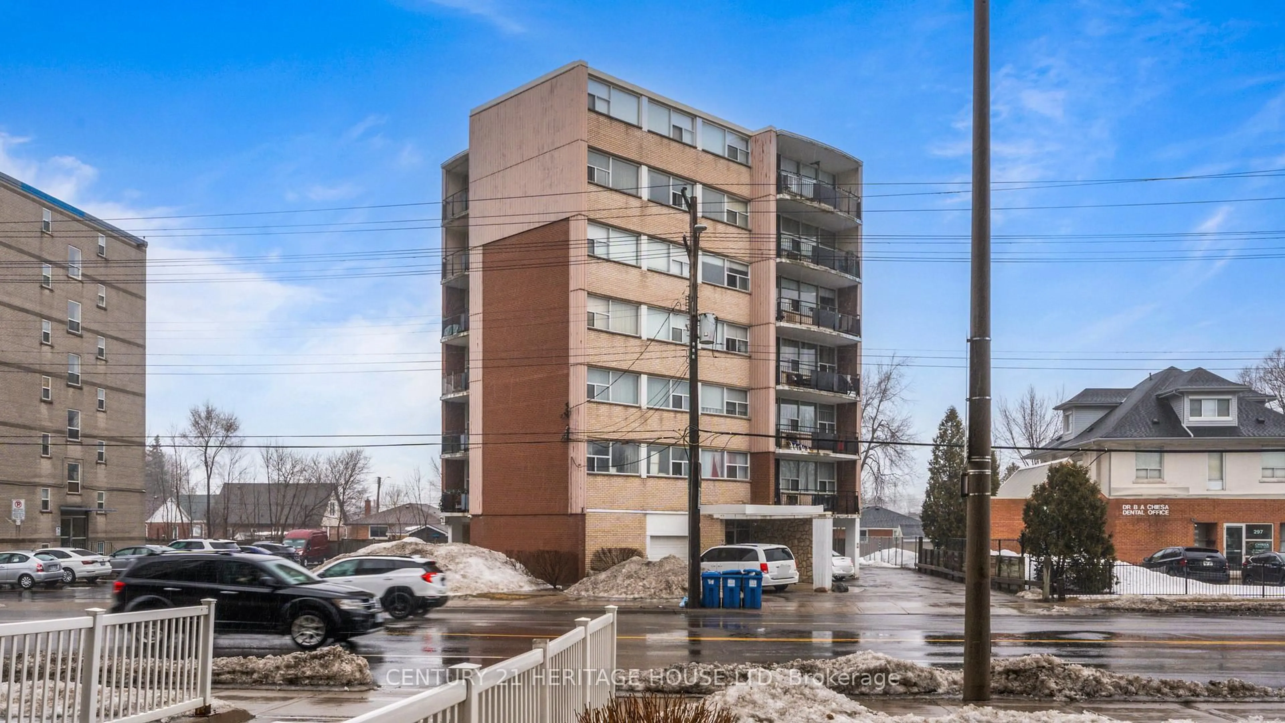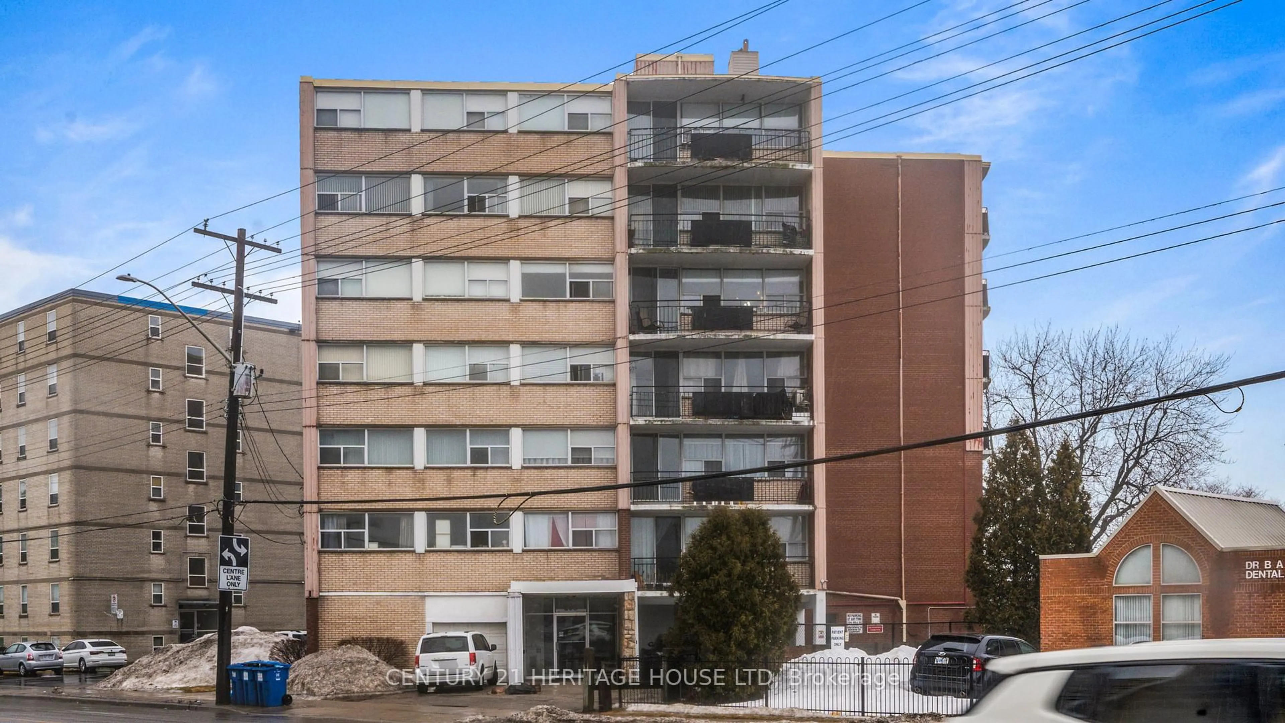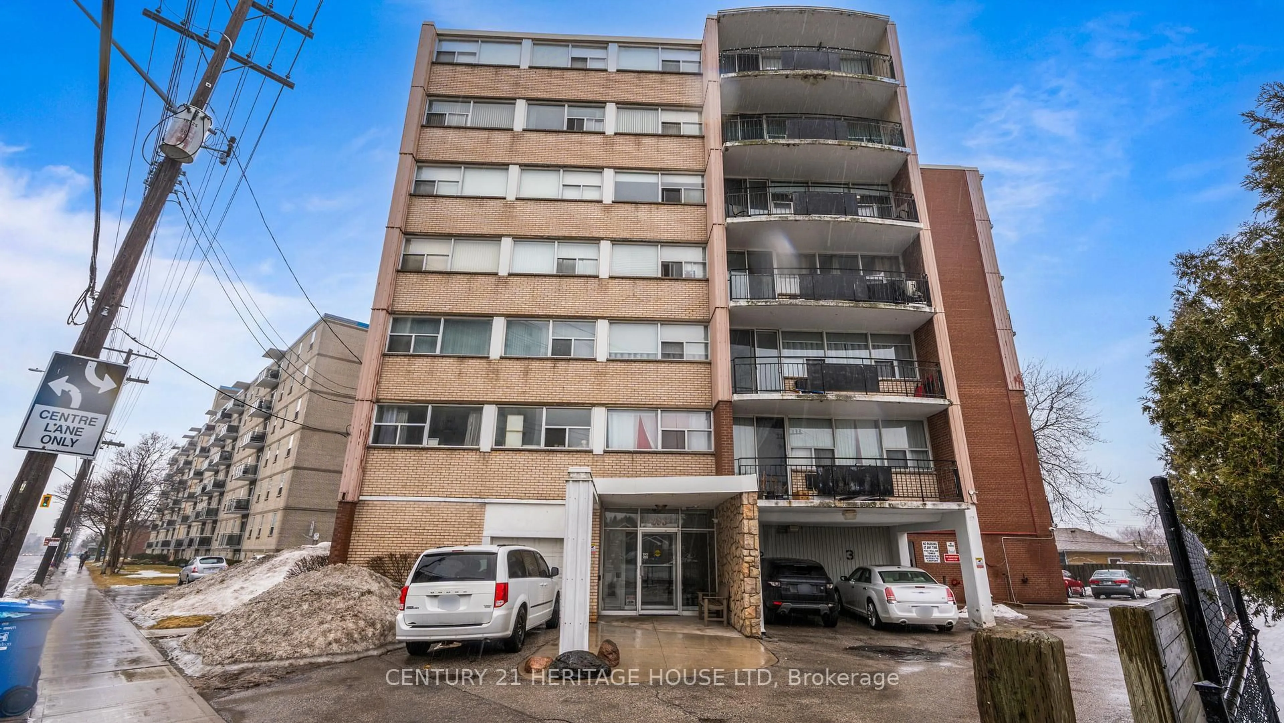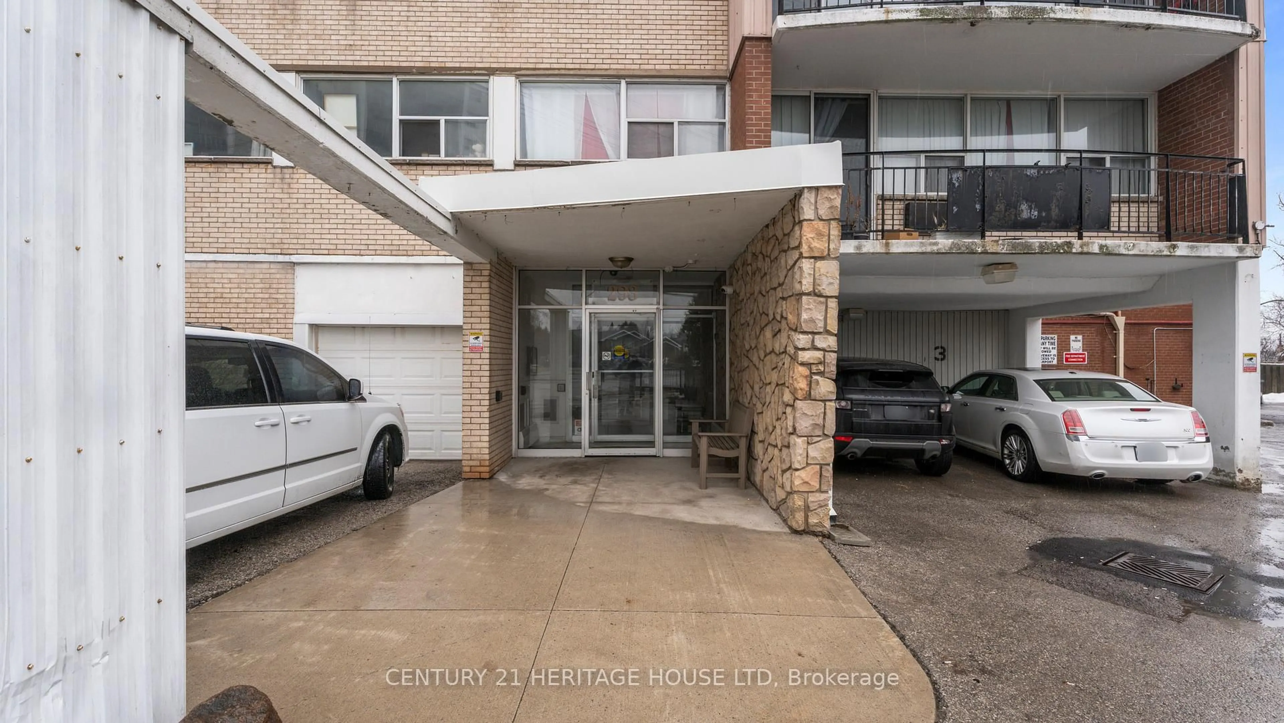293 Mohawk Rd #501, Hamilton, Ontario L9A 2J1
Contact us about this property
Highlights
Estimated valueThis is the price Wahi expects this property to sell for.
The calculation is powered by our Instant Home Value Estimate, which uses current market and property price trends to estimate your home’s value with a 90% accuracy rate.Not available
Price/Sqft$464/sqft
Monthly cost
Open Calculator

Curious about what homes are selling for in this area?
Get a report on comparable homes with helpful insights and trends.
*Based on last 30 days
Description
Welcome to this beautifully maintained one-bedroom, one-bathroom condo on the fifth floor, offering an ideal blend of comfort and convenience on Hamilton Mountain. Perfect for young professionals, first-time buyers, or those looking to downsize, this charming unit boasts modern amenities and a fantastic location. As you step inside, you're greeted by a bright and airy open-concept living space with large windows that let in plenty of natural light. The well-appointed kitchen offers ample counter space making meal prep a breeze. The cozy living area provides a perfect space to unwind or entertain, while the spacious bedroom is a peaceful retreat with plenty of closet space. One of the highlights of this condo is the in-suite laundry, offering the ultimate convenience and privacy. Say goodbye to shared laundry rooms! Plus, the private balcony is perfect for enjoying your morning coffee or unwinding after a long day. Situated in a prime location, this condo is close to parks, shopping, dining, and public transit, making it easy to access everything you need. With quick access to major highways, commuting to downtown Hamilton or other parts of the city is simple and stress-free. This condo has everything you need for a comfortable and convenient lifestyle don't miss your chance to make it your own! Book a private showing today and experience all this fantastic property has to offer.
Property Details
Interior
Features
Main Floor
Living
5.51 x 3.48Kitchen
3.05 x 2.34Dining
3.17 x 2.51Bathroom
2.3 x 1.8Exterior
Features
Parking
Garage spaces -
Garage type -
Total parking spaces 1
Condo Details
Inclusions
Property History
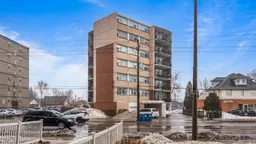 22
22