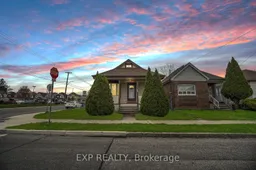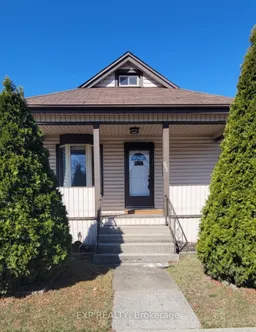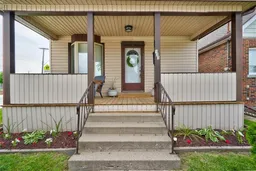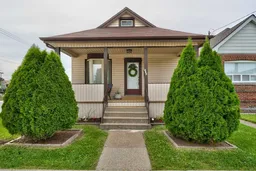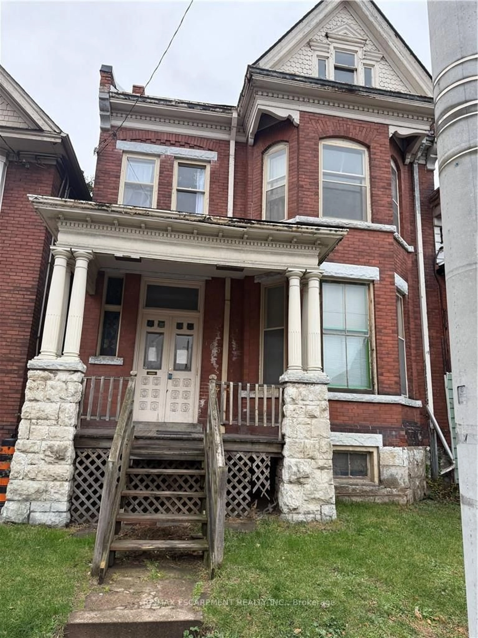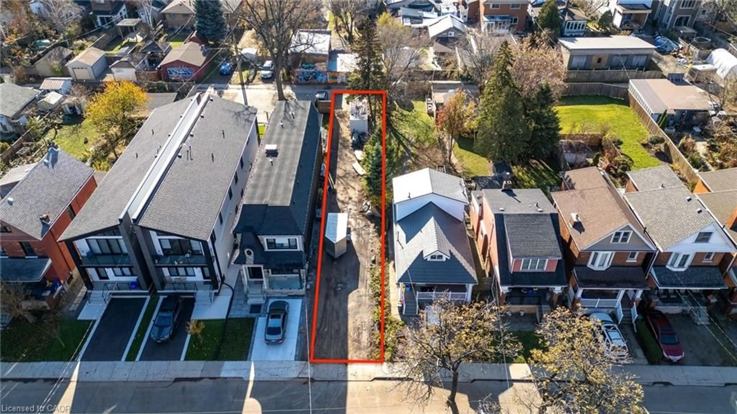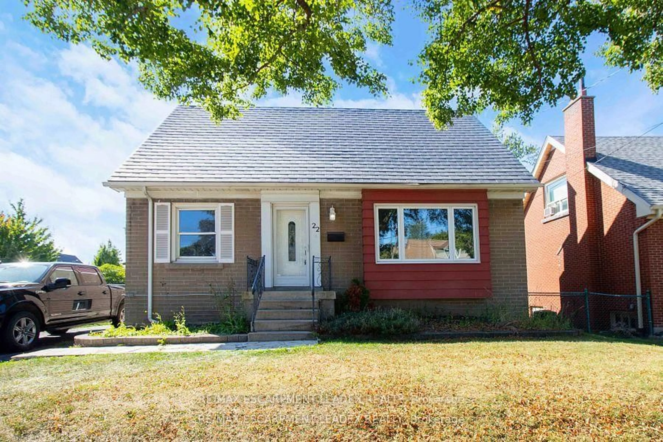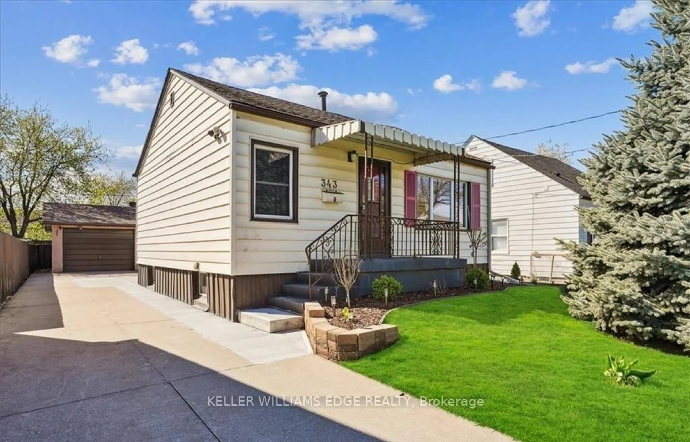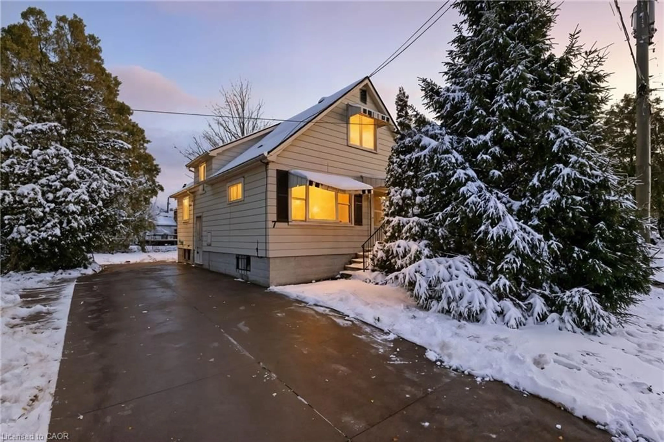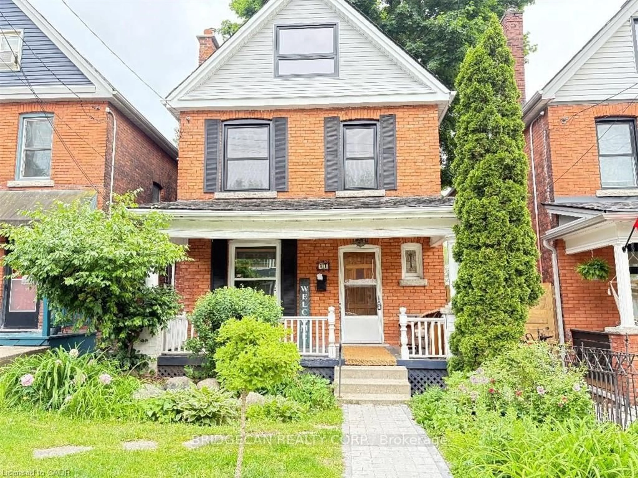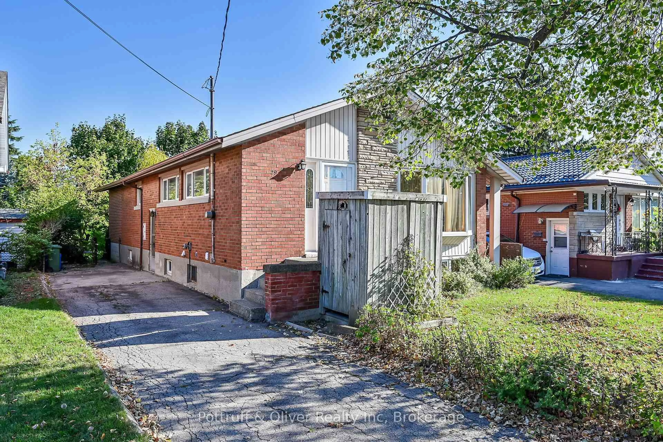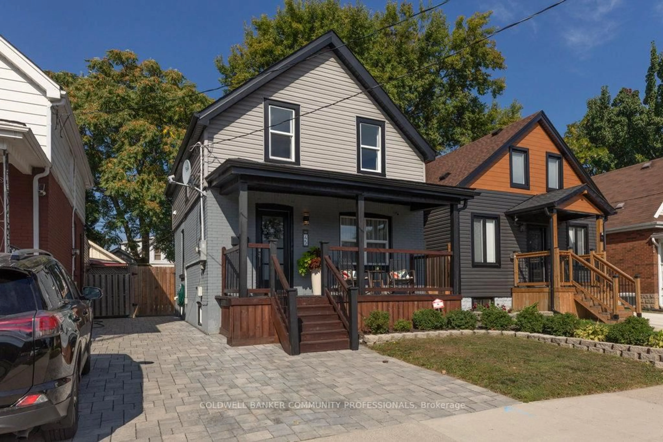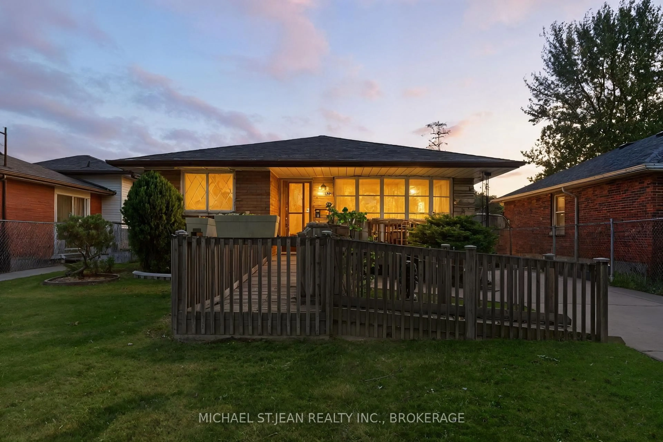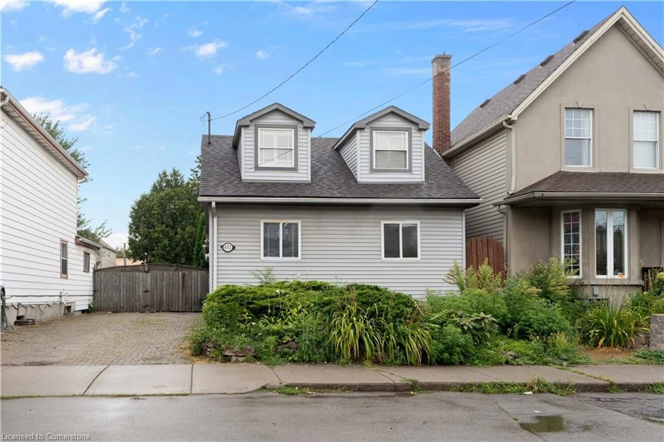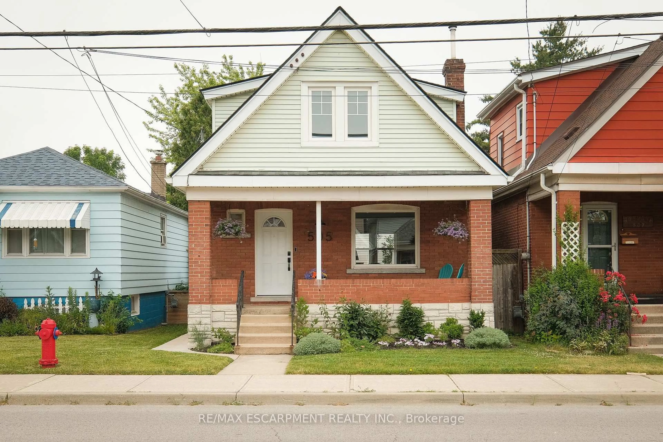Charming, convenient, and full of potential. 133 Weir St. N is the kind of home that invites you to settle in and stay awhile. This delightful 1.5-storey gem offers 3 bedrooms and 1 bathroom, thoughtfully laid out for comfort and flexibility. The main floor is perfect for easy living, featuring a bright and spacious living room, an upgraded kitchen, and a cozy dining area framed by a charming bay window.Whether youre hosting a summer BBQ or simply unwinding under the stars, the expansive corner-lot yard offers all the outdoor space you need. Upstairs, the private attic retreat adds a unique touch ideal for a home office, creative nook, or extra bedroom. Downstairs, the partially finished basement provides extra space for a rec room or storage. Parking is easy with a rear parking pad and plenty of street parking available. Located near schools, shops, and quick highway access, this home is perfect for first-time buyers, downsizers, or anyone seeking a comfortable, well-located home in Hamilton.
Inclusions: Existing Kitchen Appliances: Fridge, Stove, Dishwasher. Washer and Dryer.
