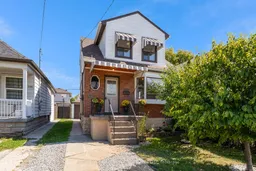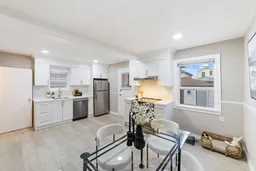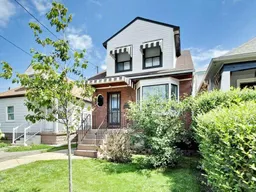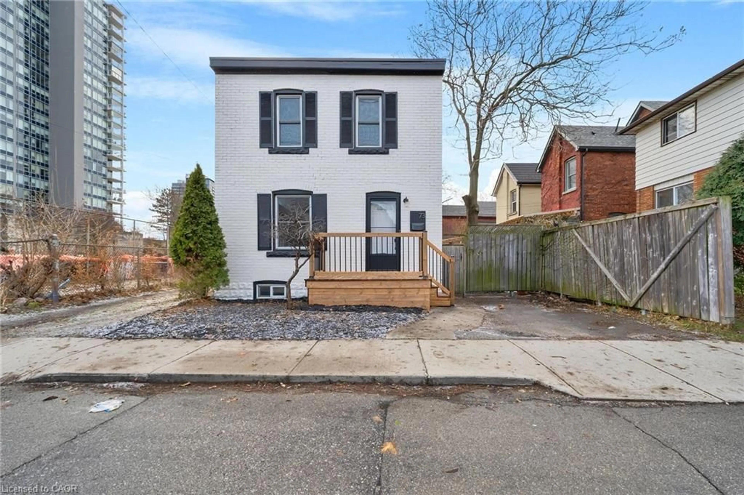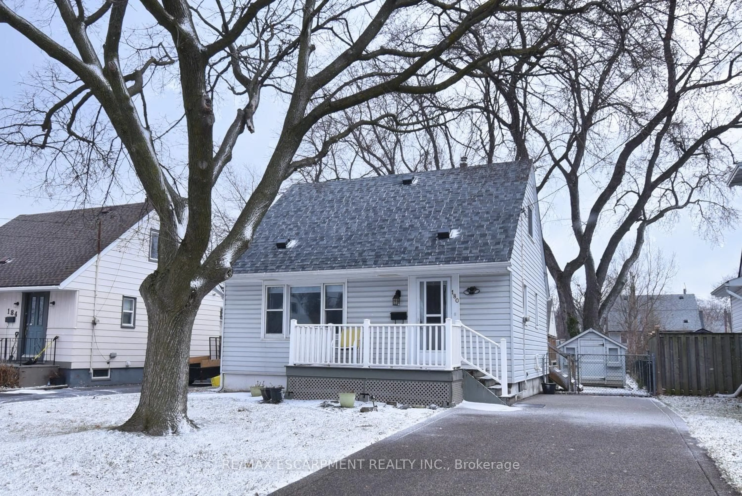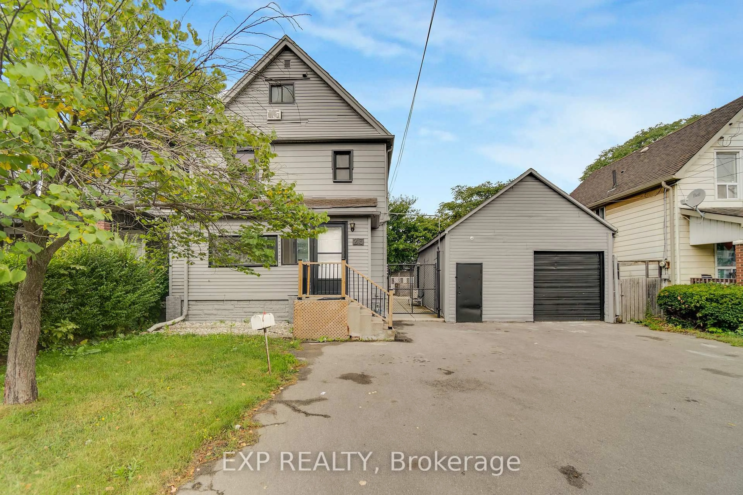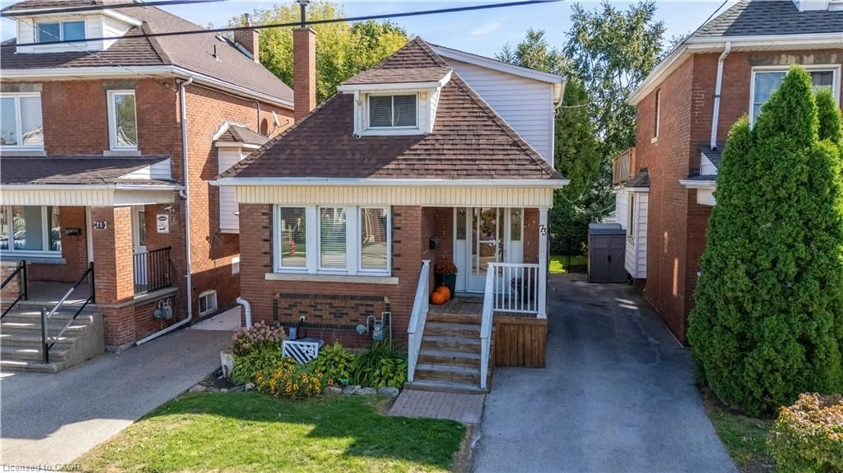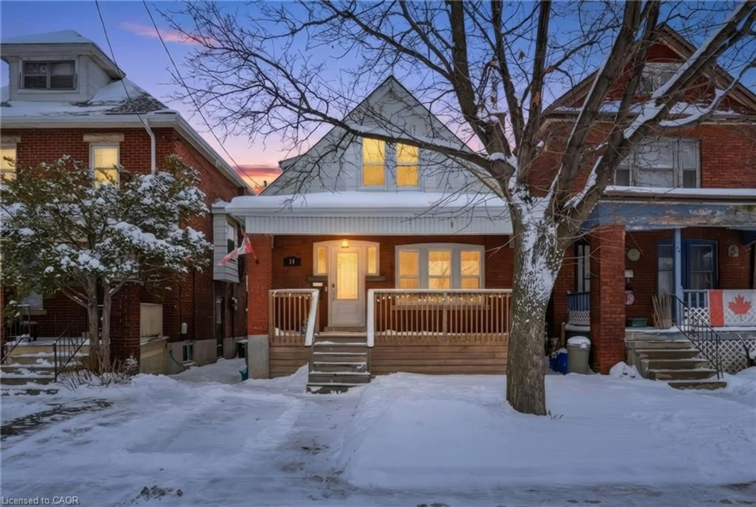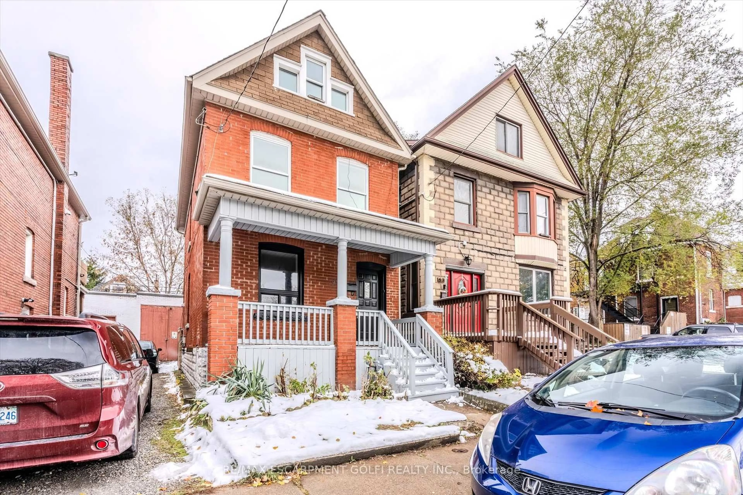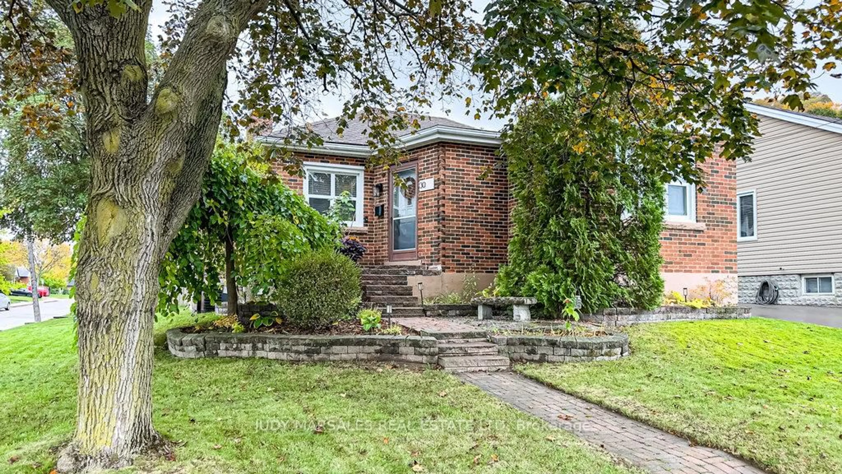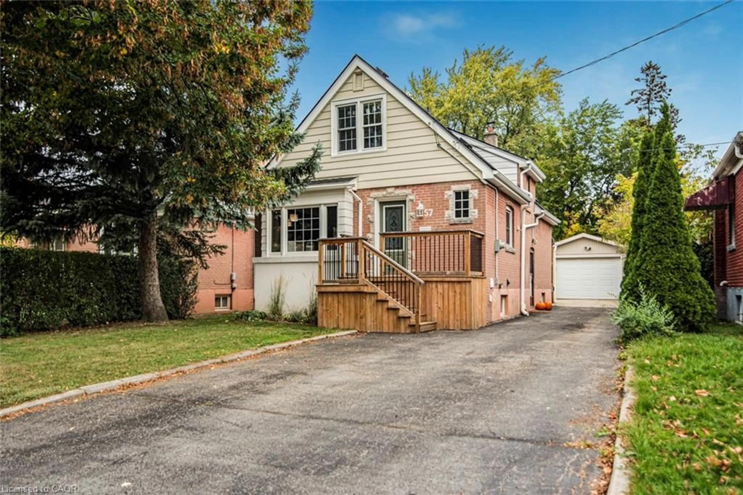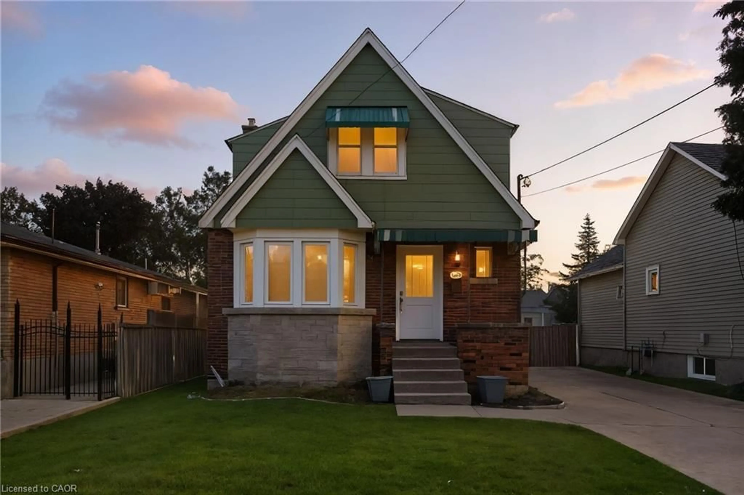Beautifully Maintained & Updated 2-Storey Home in Prime East Hamilton Location! Welcome to this solid, move-in-ready home nestled in the heart of East Hamilton - a vibrant, family-friendly neighbourhood just steps from schools, parks, shopping, transit, and minutes to Barton Shopping Mall and major highways. Lovingly cared for and thoughtfully upgraded, this home offers incredible value and modern comforts. Recent updates include a new roof (2022), a fully upgraded electrical system, and an owned hot water tank for added peace of mind. Step into the stylish kitchen featuring quartz countertops, a coordinating backsplash, updated cabinetry, and newer stainless steel appliances perfect for both everyday living and entertaining. The renovated bathrooms add a fresh, contemporary touch, while the fully finished basement provides flexible space for a family room, home office, or potential in-law suite. Additional features include central vacuum and tasteful upgrades throughout. Outside, you'll find a private driveway and a rare 400 sq. ft. detached garage/workshop with its own electrical panel and space for two vehicles - ideal for hobbyists, contractors, or anyone needing extra workspace or storage.This is a true turnkey opportunity in an established, amenity-rich neighbourhood. Just unpack and settle in!
Inclusions: Fridge, stove, dishwasher, washer and dryer, hot water tank,
