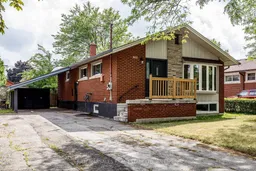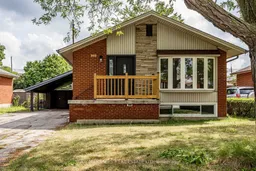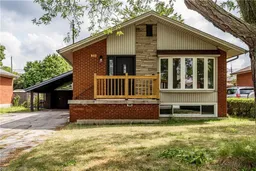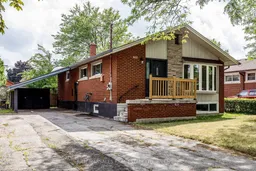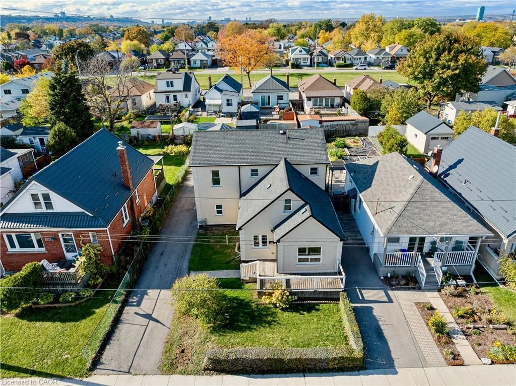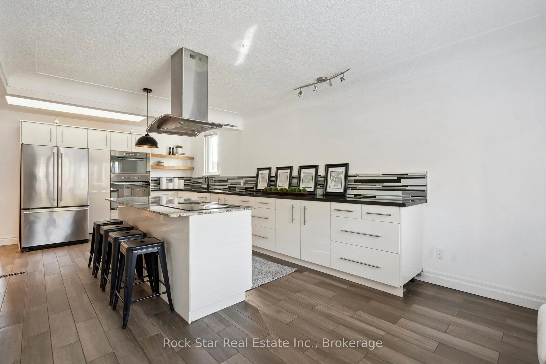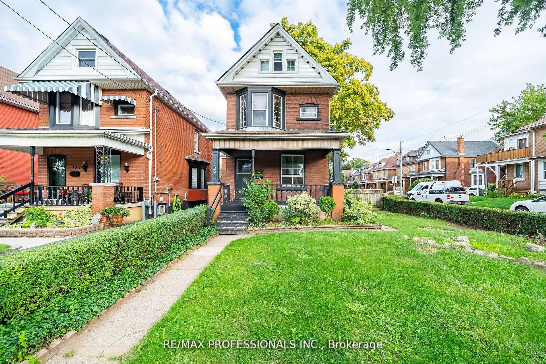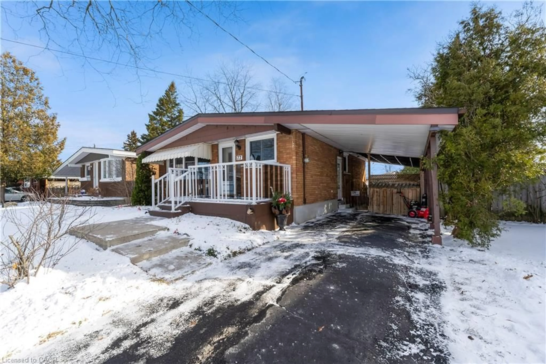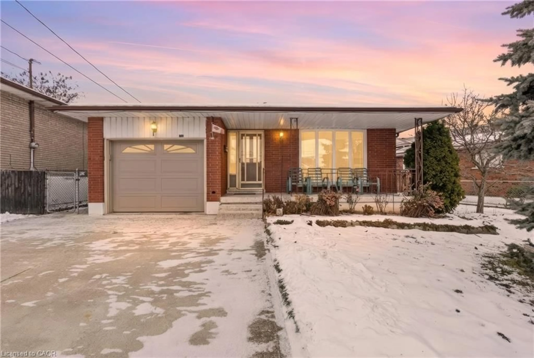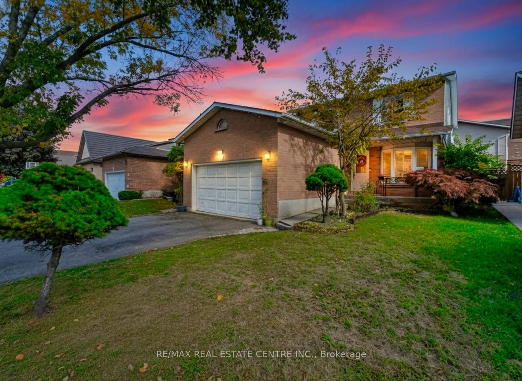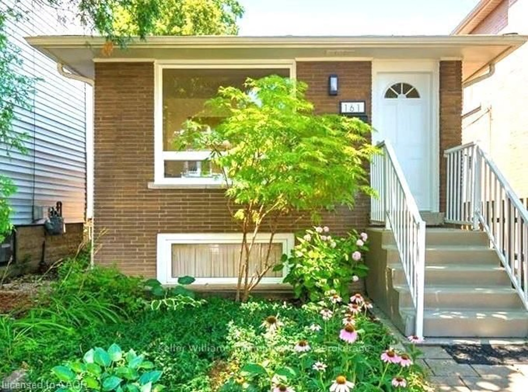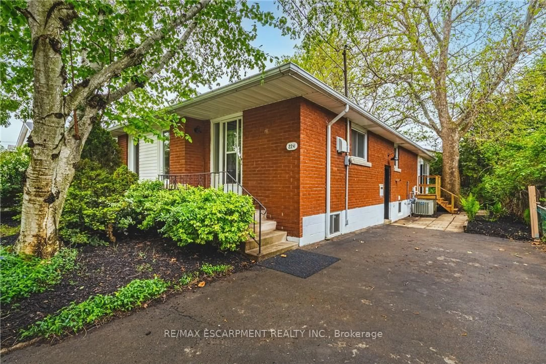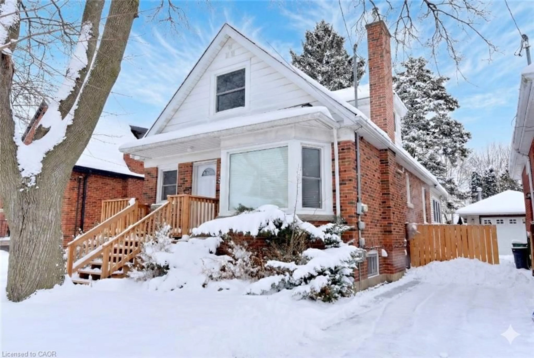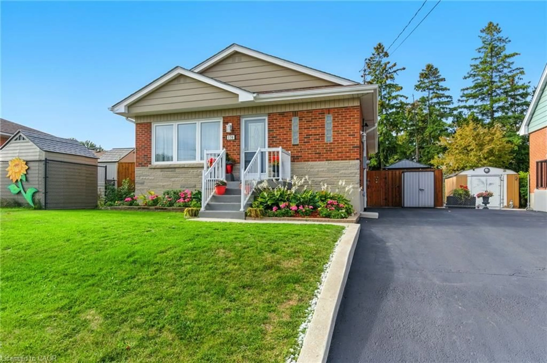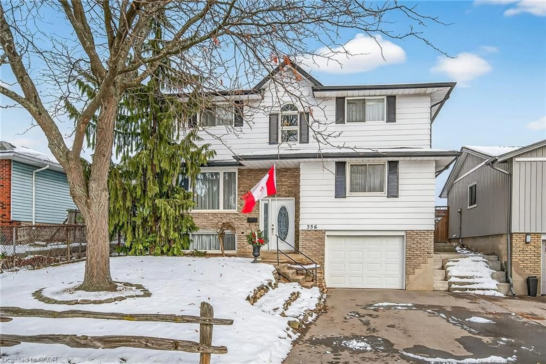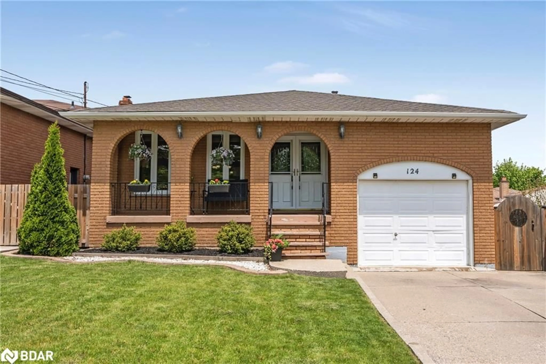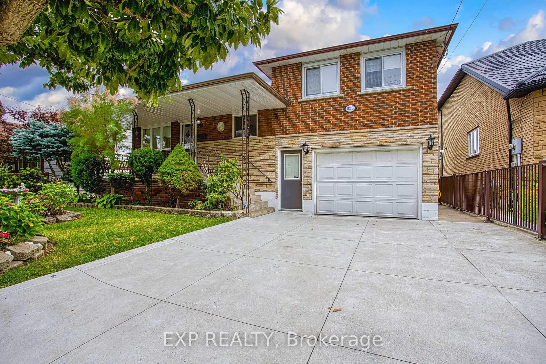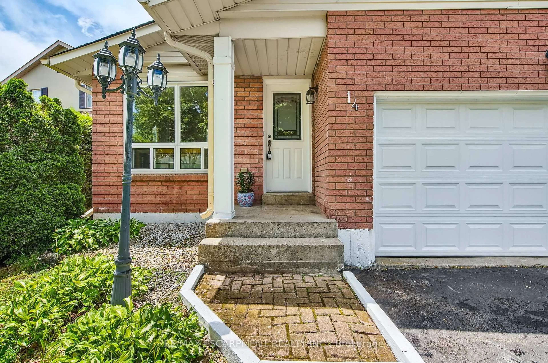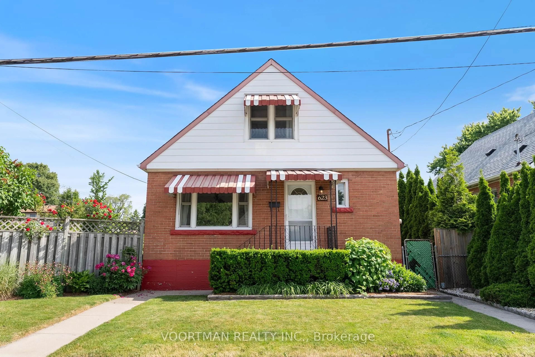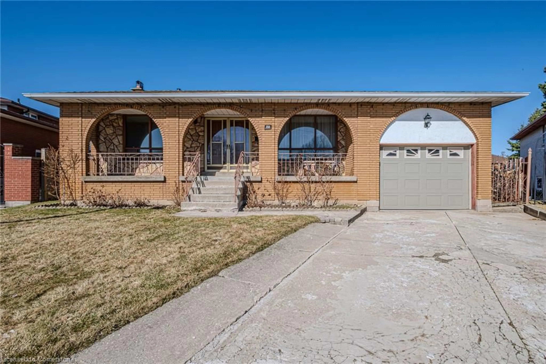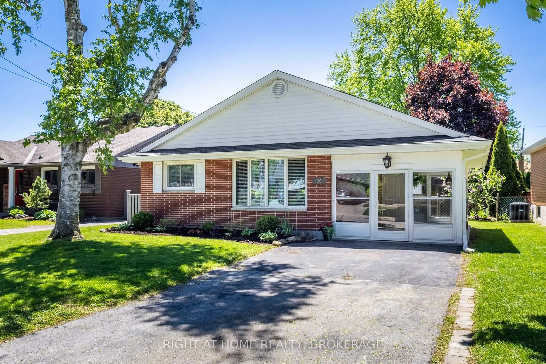Welcome to 20 Burfield Avenue! This turnkey bungalow is more than meets the eye and features 5 bedrooms, 2 baths and 2 kitchens over two thoughtfully renovated floors. The main level offers a large living space full of natural light, modern flooring and pot lights. The dine-in kitchen is a chef's dream with stainless steel appliances, quartz counter tops and plenty of cabinet space. Continue down the hall to find three generous bedrooms and a 4-piece bathroom updated with quality fixtures. The fully finished basement has a separate entrance, garden level windows, 2 bedrooms, 3-piece bath and a quality full kitchen. 20 Burfield Ave offers layout flexibility and could be a perfect fit for buyers looking for a great in-law suite or multi-generational living. Sitting on a 49 x100 ft lot this lovely home offers parking for 5 cars, including one carport space, a private yard made for entertaining and just waiting for the next owner's green thumb. Situated in the family-friendly neighbourhood of Huntington, 20 Burfield Ave offers convenient access to transit, shopping, great schools, parks and the rail trail. Nothing to do but move in and enjoy.
Inclusions: Fridge, Stove, Dishwasher, Range Hood, Washer, Dryer, Light Fixtures, Basement: Fridge, Stove, Dishwasher, Range Hood
