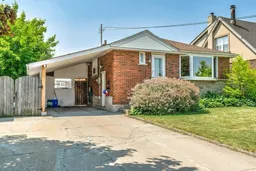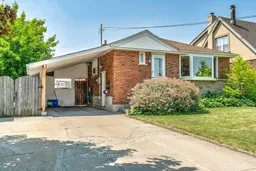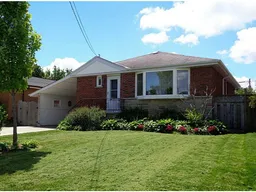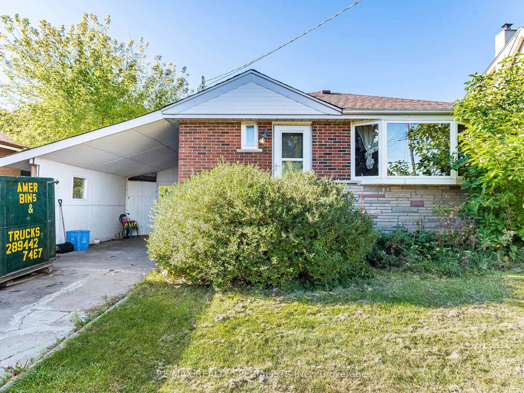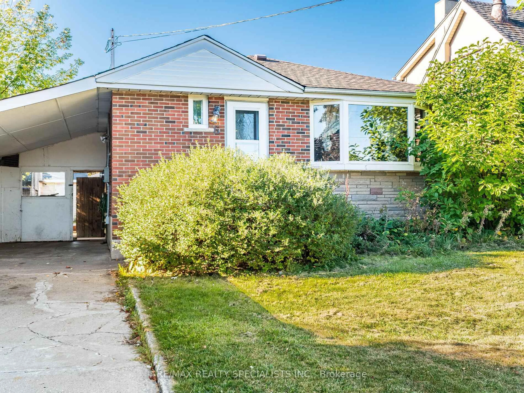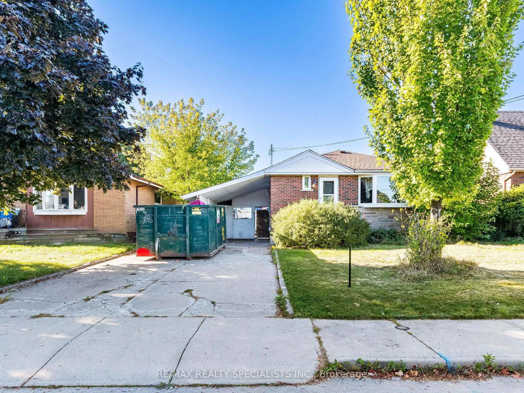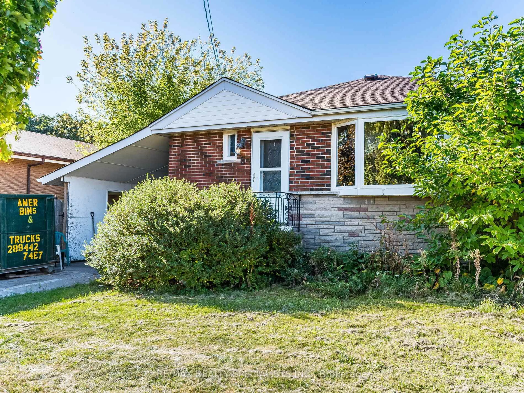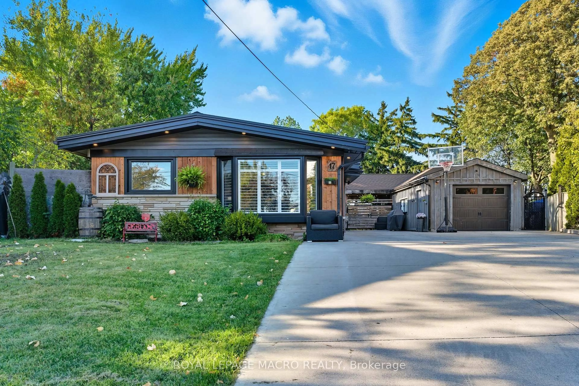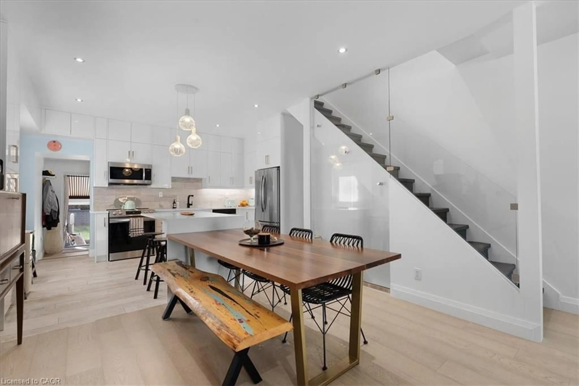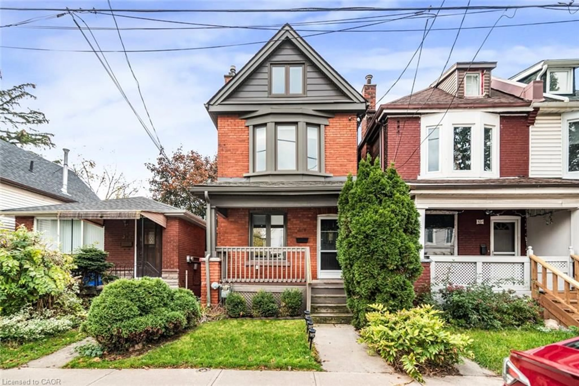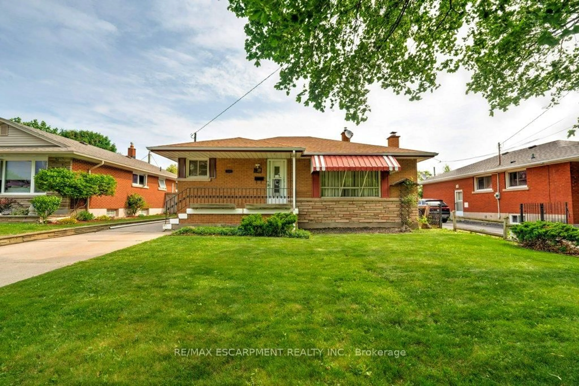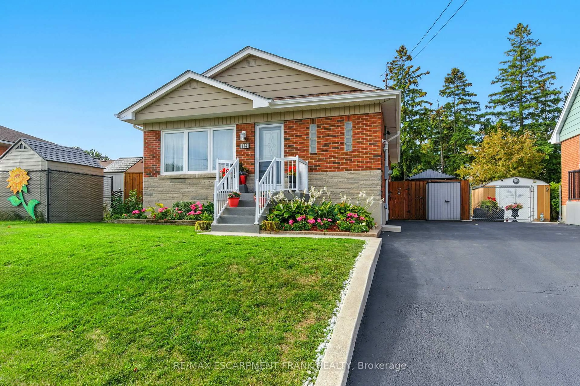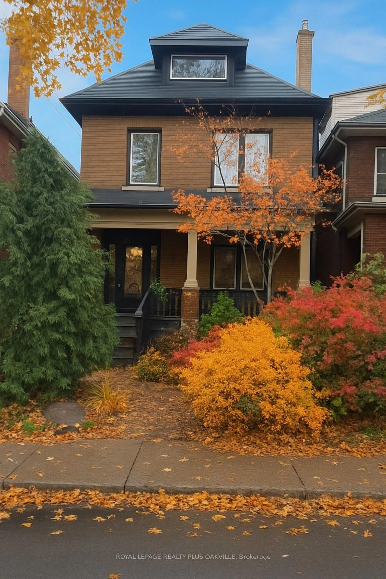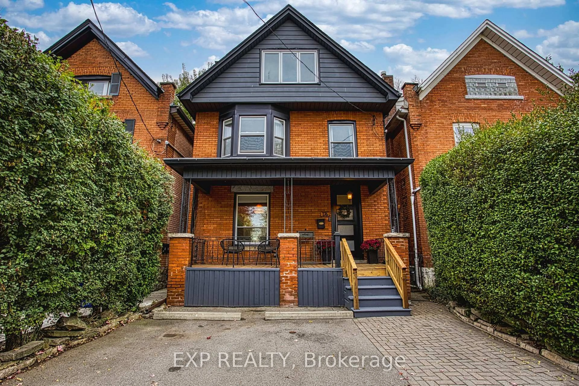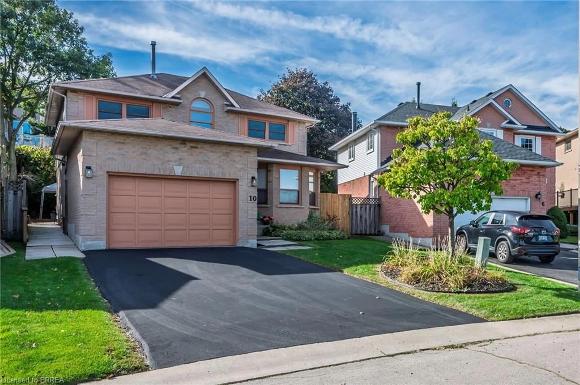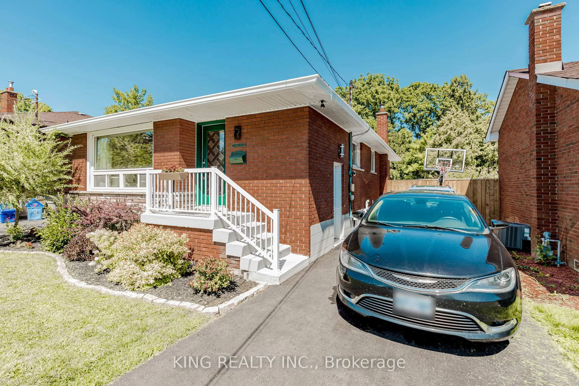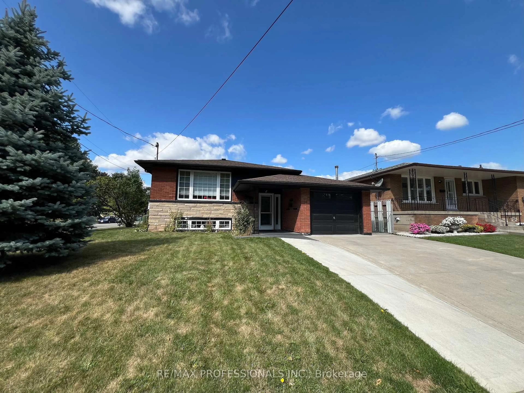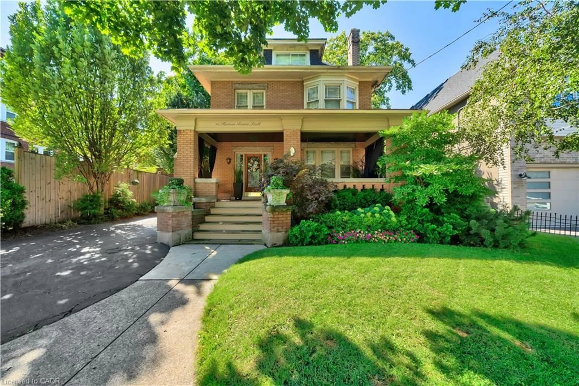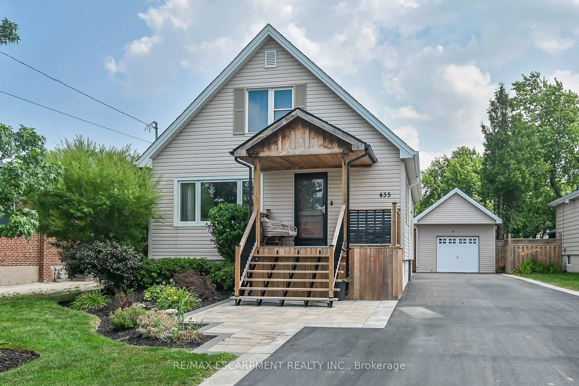6 Endfield Ave, Hamilton, Ontario L8T 2L4
Contact us about this property
Highlights
Estimated valueThis is the price Wahi expects this property to sell for.
The calculation is powered by our Instant Home Value Estimate, which uses current market and property price trends to estimate your home’s value with a 90% accuracy rate.Not available
Price/Sqft$543/sqft
Monthly cost
Open Calculator
Description
Welcome to 6 Endfield Avenue, a charming brick bungalow in the Huntington neighbourhood of Hamilton. This home features 3 + 1 bedrooms and 2 bathrooms, offering comfortable and flexible living space. Interior highlights include, two bathrooms (one with a luxurious Jacuzzi tub), ceramic tile, and broadloom flowing through the living spaces. The finished basement includes a large recreation room, a secondary kitchen layout ready for conversion to an in-law or rental suite, and extra bedroom/utility spaces. Outside, the property boasts a fenced backyard with garden area, storage sheds, and children's play structure. A double driveway plus carport offers ample parking. This home conveniently located near schools, parks, transit, and amenities, 6 Endfield Avenue blends style, functionality, and potential perfect as a family home or an investment with suite potential. This property offers strong appeal to first-time buyers, downsizers, and investors. Emphasize income potential, location convenience, and move-in ready condition. Finished basement with separate entrance perfect for multi-generational living or rental potential.
Property Details
Interior
Features
Main Floor
Bathroom
2.9 x 1.44 Pc Bath
Br
3.4 x 2.4Br
2.9 x 2.9Kitchen
2.9 x 4.0Exterior
Features
Parking
Garage spaces 1
Garage type Carport
Other parking spaces 5
Total parking spaces 6
Property History
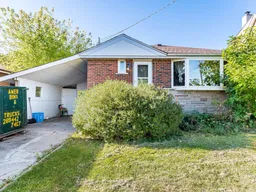 49
49