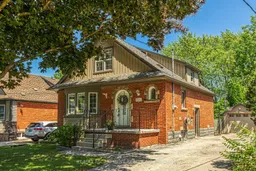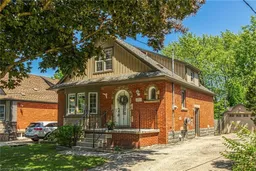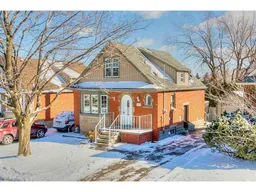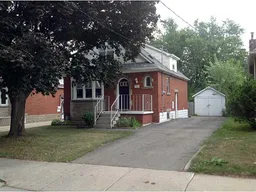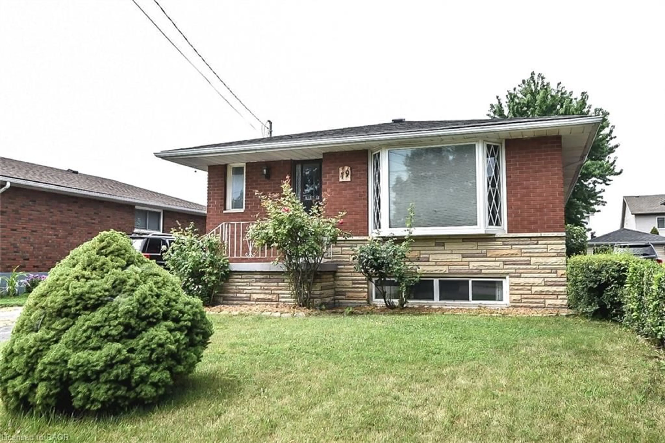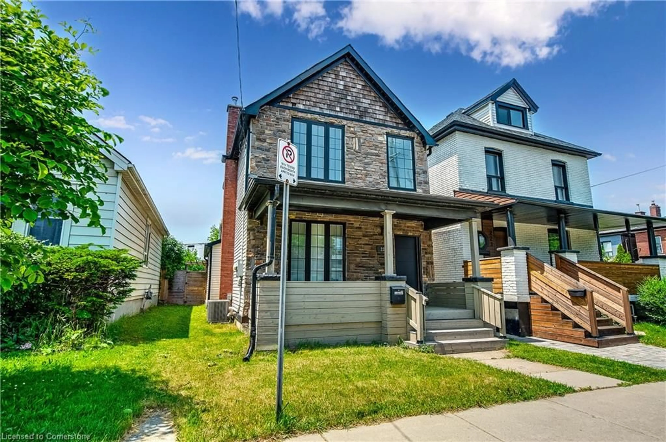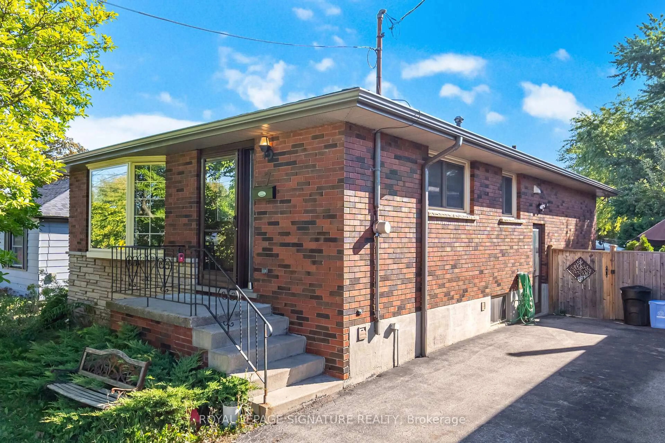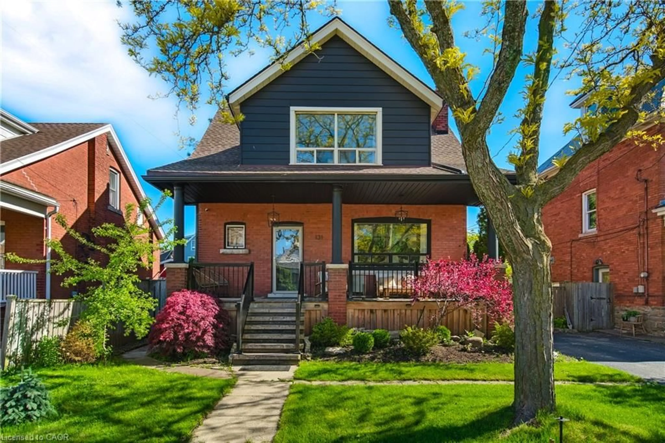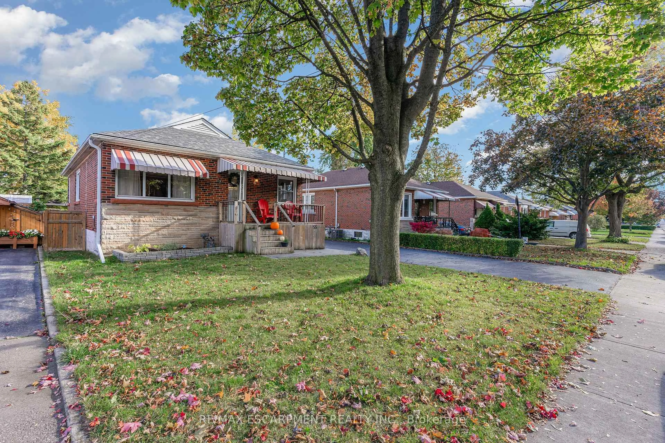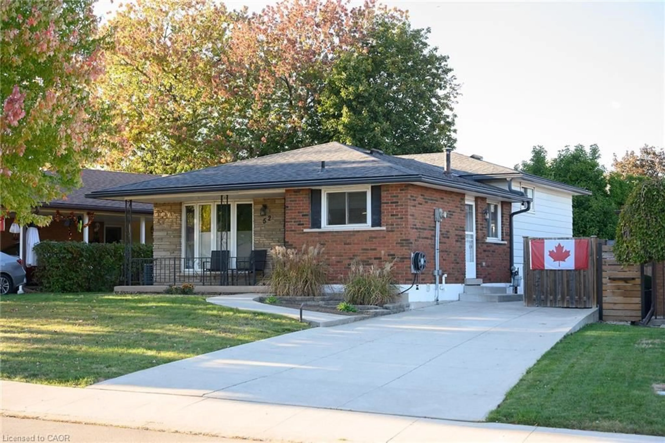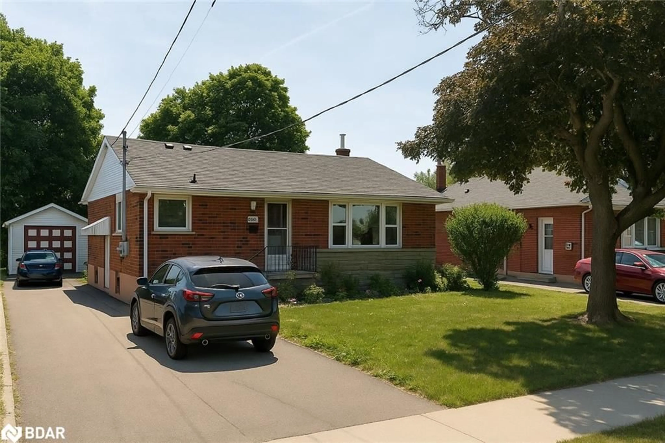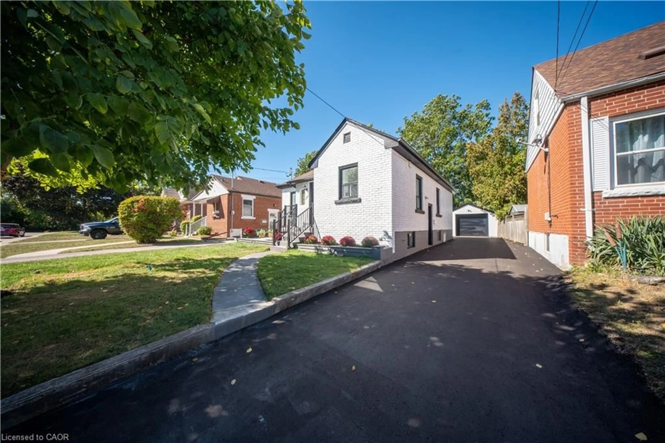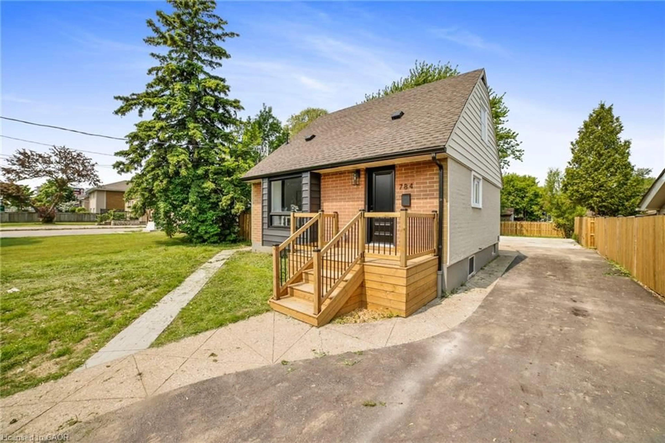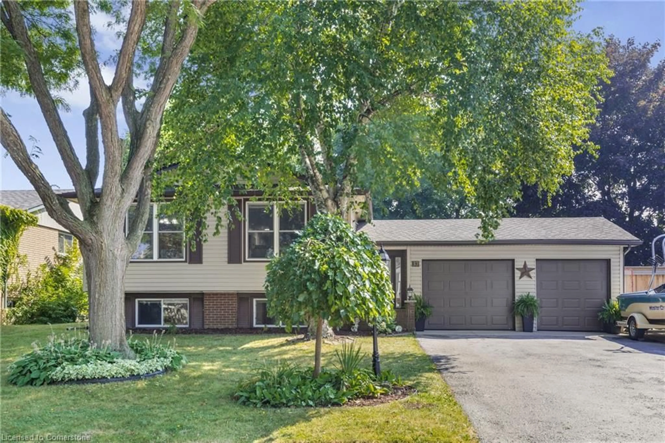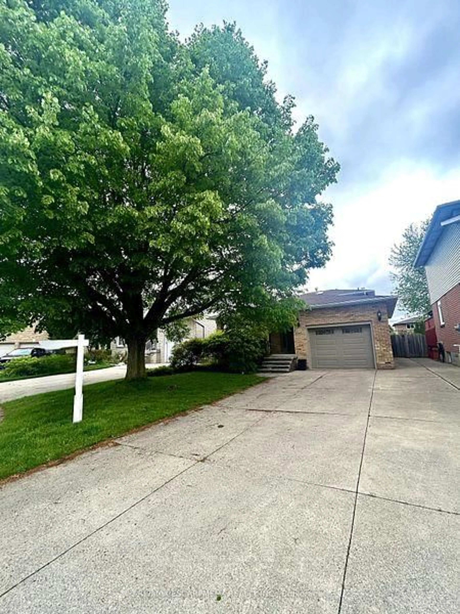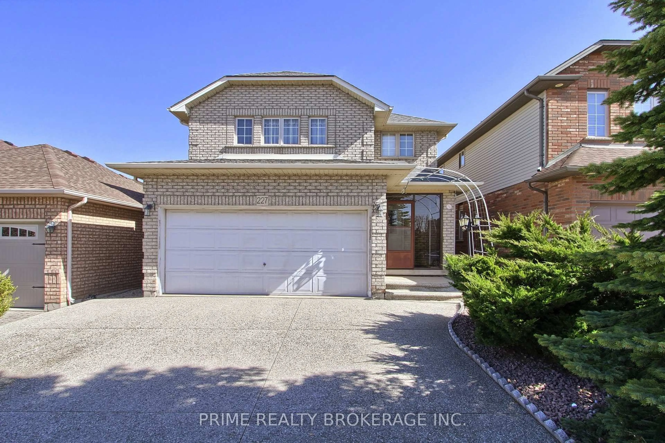Welcome to 281 East 17th. Nestled in the welcoming community of Inch Park, this charming and well-cared-for 1.5-storey home offers the perfect blend of comfort, practicality, and style - ideal for families, first-time buyers, or anyone looking to settle into a peaceful haven in the city. The main floor features gleaming hardwood floors, a bright living room with a large picture window, and a modern kitchen with granite countertops. The main-floor bedroom boasts a stunning skylight, flooding the space with natural light, while the updated 4-piece bathroom adds modern convenience. The finished basement - with its separate side entrance - includes a cozy family room, a 3-piece bathroom, and ample storage space, making it perfect for a growing family or a future in-law suite / private retreat for teens. Outside, the curb appeal is enhanced by a brand new concrete porch and railings (2025), while the extra-large driveway easily fits 4 vehicles and includes a detached garage. The private backyard is a true oasis - complete with a large deck, space for a hot tub, and a pool-sized lot that's perfect for entertaining, relaxing or swing sets, soccer games, and sunny afternoons of fun. Just steps from Inch Parks playground, pool, ball diamonds, arena, and tennis courts, this home sits on a quiet, non-through street surrounded by mature trees and shrubs, offering rare tranquility with the convenience of city living. You'll love being close to Concession Streets shops and cafes, Mountain Brows scenic walking paths, and the amenities of Lime Ridge Mall and Upper James. Bus transit is just a short walk away, and there's plenty of street parking for guests. Homes like this don't come around often. It's Time to Make YOUR Move!
Inclusions: Built-in Microwave, Dishwasher, Dryer, Garage Door Opener, Range Hood, Refrigerator, Stove, Washer
