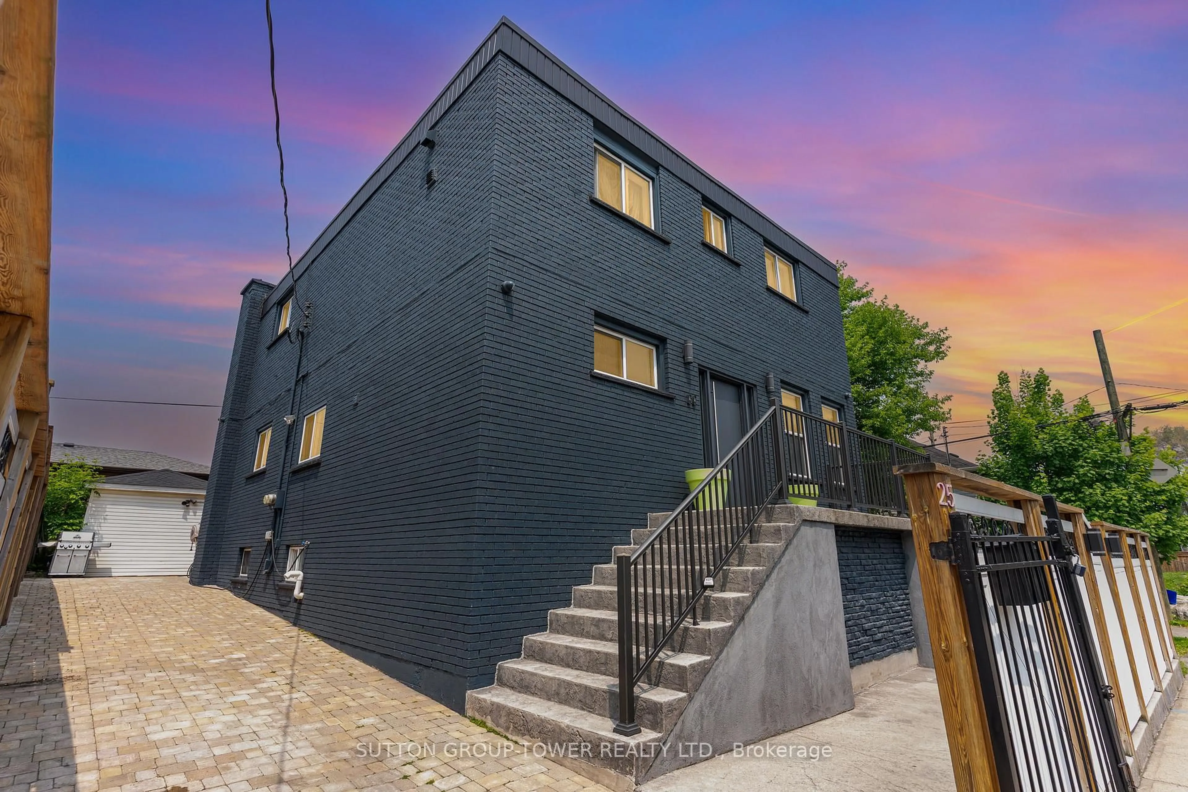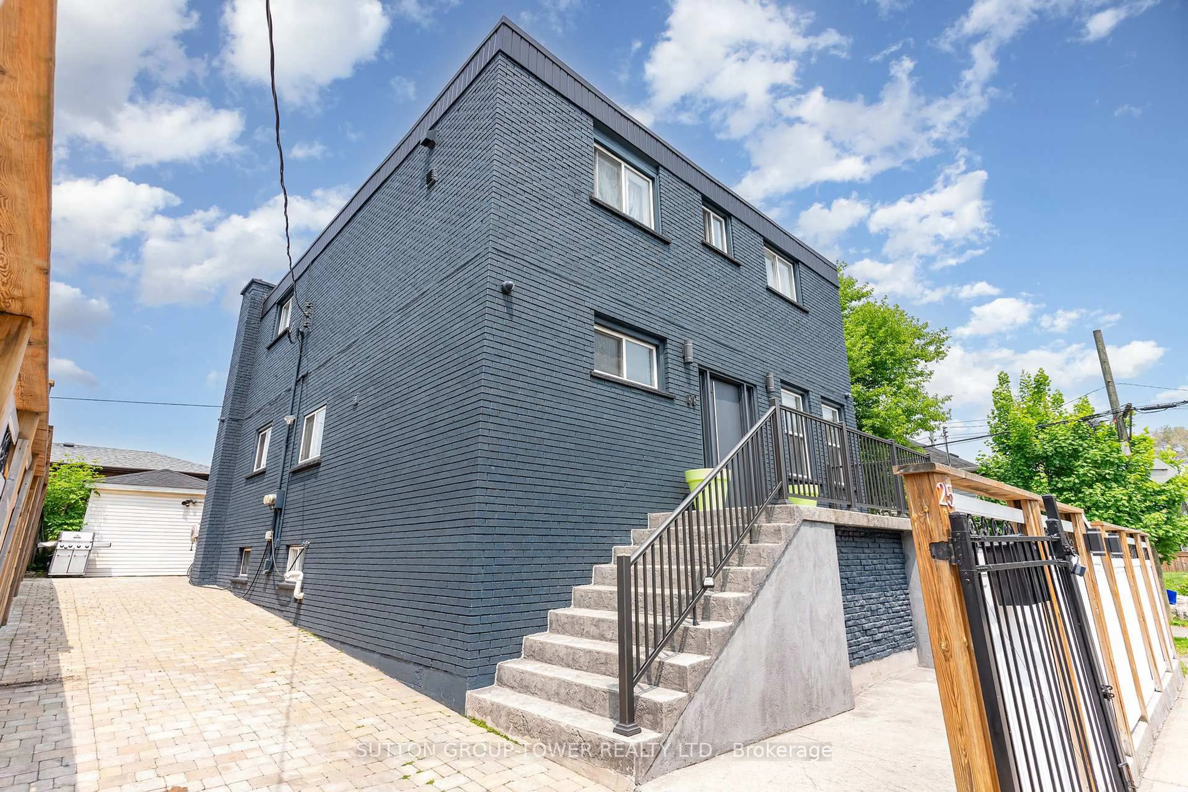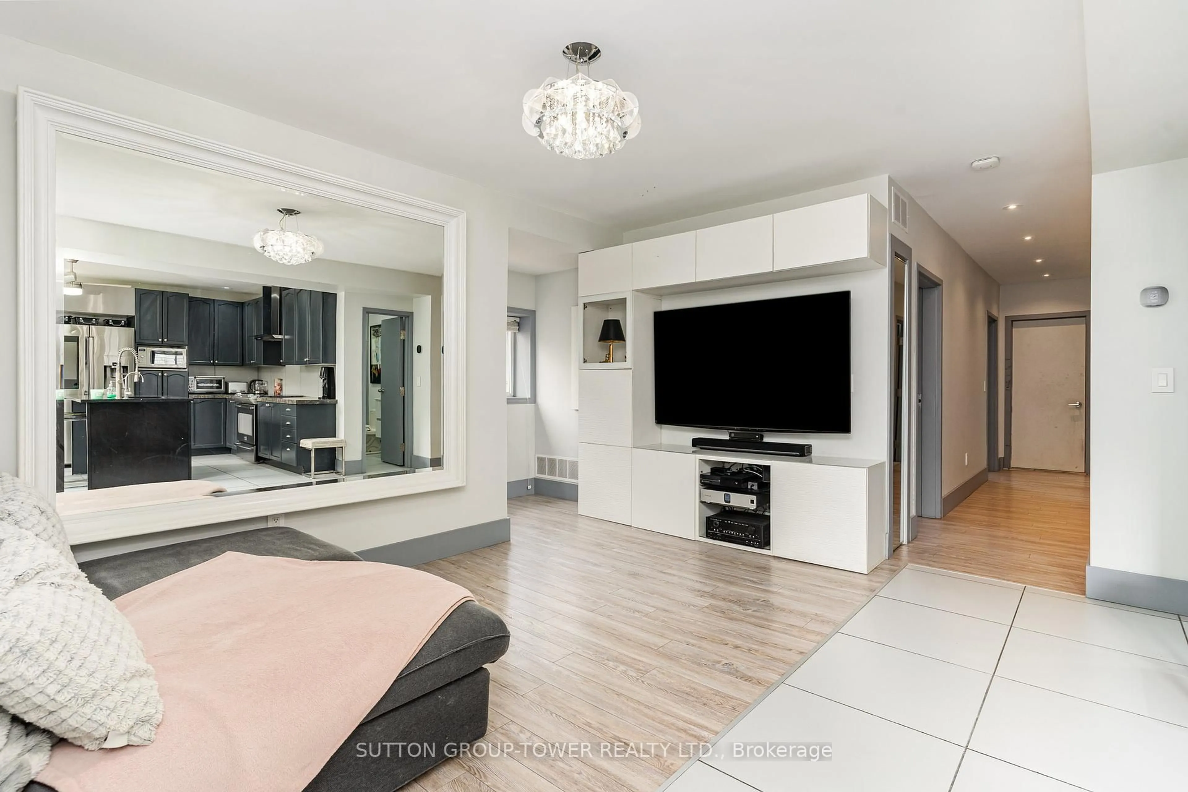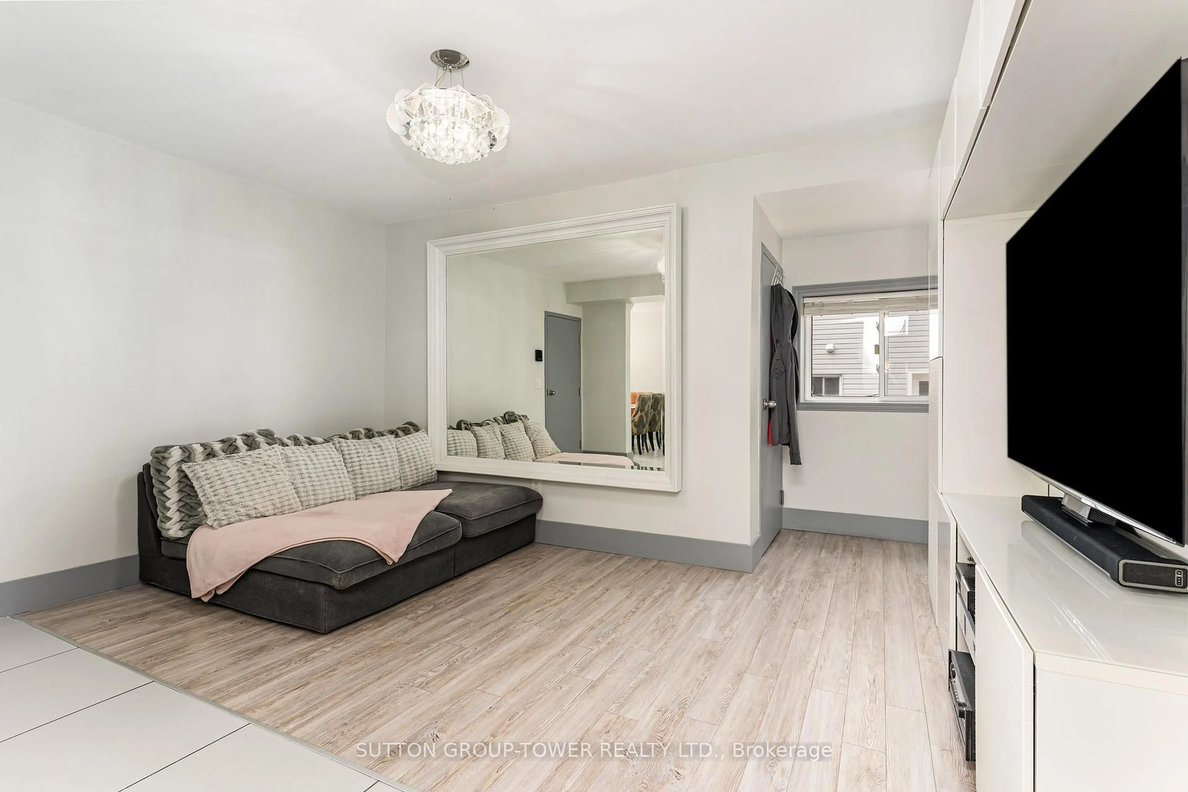25 Douglas Ave, Hamilton, Ontario L8L 5P7
Contact us about this property
Highlights
Estimated valueThis is the price Wahi expects this property to sell for.
The calculation is powered by our Instant Home Value Estimate, which uses current market and property price trends to estimate your home’s value with a 90% accuracy rate.Not available
Price/Sqft$439/sqft
Monthly cost
Open Calculator

Curious about what homes are selling for in this area?
Get a report on comparable homes with helpful insights and trends.
+2
Properties sold*
$380K
Median sold price*
*Based on last 30 days
Description
ATTENTION INVESTORS... Amazing opportunity to own an all-brick, two-story, four unit building! Fantastic income property or ultimate family compound! Comprehensive soundproofing initiatives throughout the units as well as fire-rated metal frames and doors. Live in the bigger 3-bedroom, 2-bath unit & rent out the other 3 units for income. Ample parking on-site ensures convenience for tenants, with 3 vehicles on both sides of the property. Enjoy the high level of quality workmanship. Remarkable blend of modern design & luxurious features. Porcelain tile is extremely durable flooring throughout all 3 units, and the concept is an open-concept kitchen with stone countertops. large outdoor storage shed and turf backyard. Automated LED lighting system throughout. The property consists of 1 large 3-bedroom with 2-4 pc bathrooms; 2 spacious 2-bedroom each with 1-4 pc bathroom; and 1 1-bedroom with 1-4 pc bathroom. Kitchens come equipped with stainless steel appliances. Each unit boasts generously sized layouts with separate entrances, ideal for students, professionals, and families alike. With its proximity to the General Hospital, the new transit transfer station, close to 403/QEW highways, shopping, and amenities. All suites are currently vacant, offering endless possibilities for new owners with great cap rate. These suites are ideal for rental income or multi-generational accommodations. This building offers the best of both worlds: luxurious living & excellent rental income potential. Whether you're looking for a spacious home with modern amenities or an investment property with income-generating opportunities, this property has it all!
Property Details
Interior
Features
Main Floor
Laundry
1.75 x 1.55Kitchen
4.57 x 2.44Other
3.38 x 2.32Bathroom
1.58 x 3.6Exterior
Features
Parking
Garage spaces -
Garage type -
Total parking spaces 6
Property History
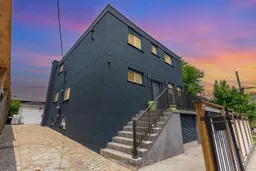 41
41