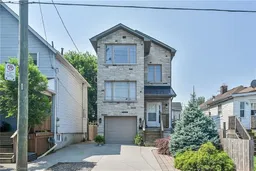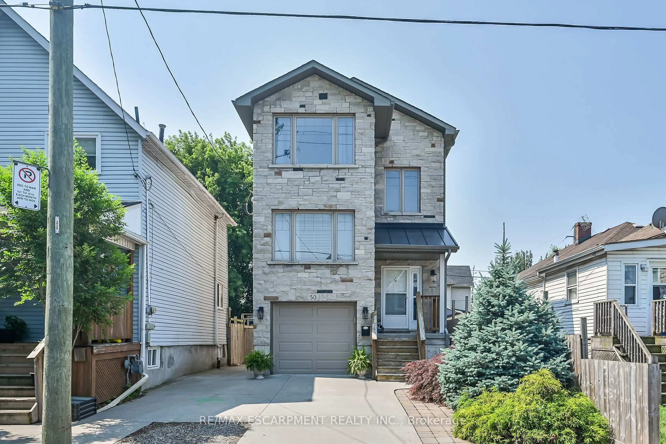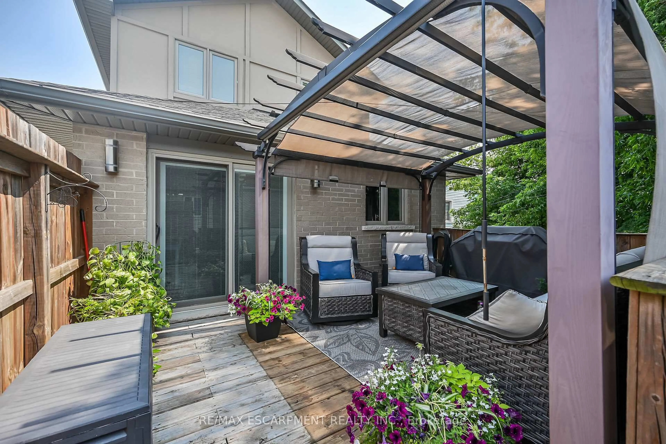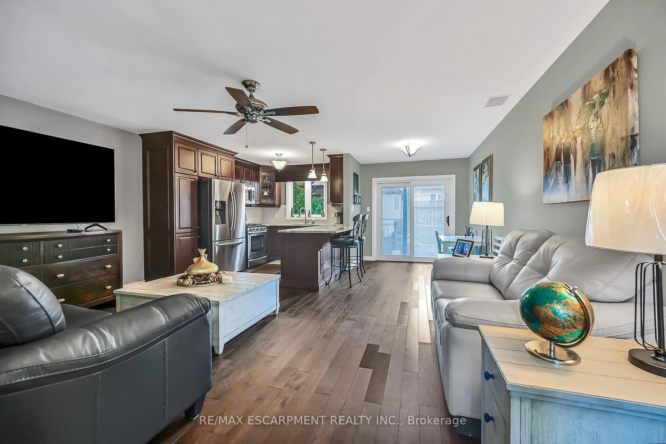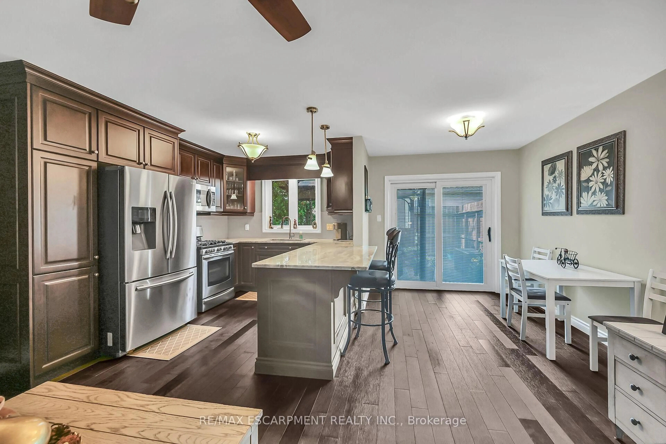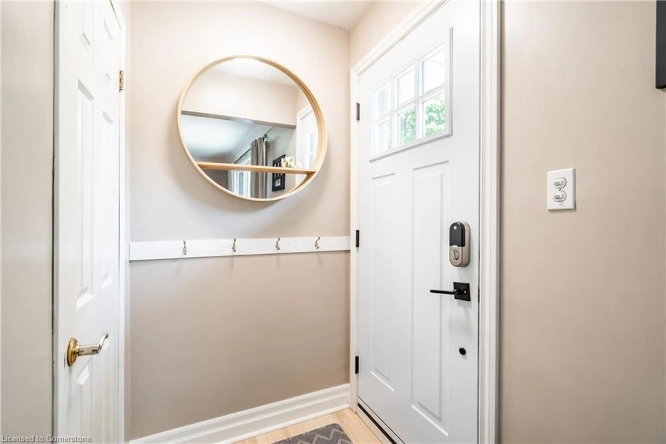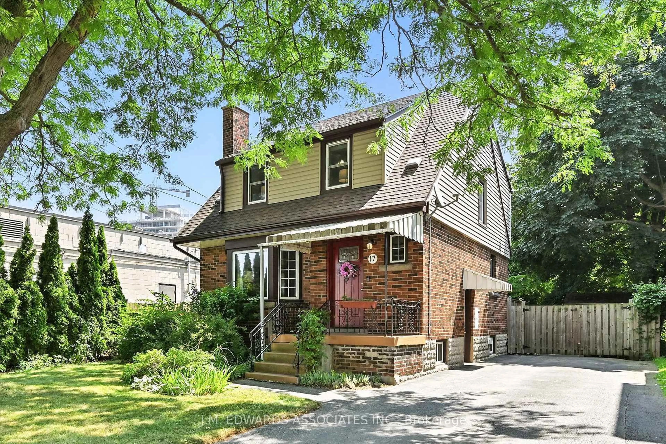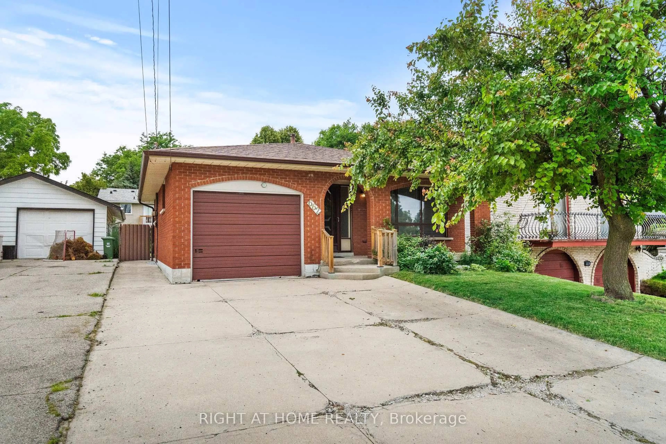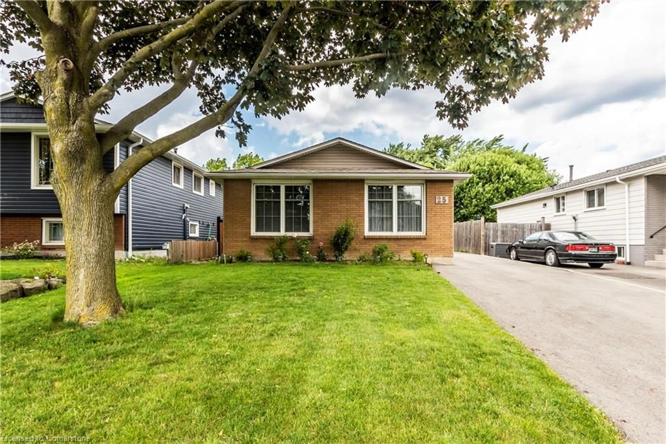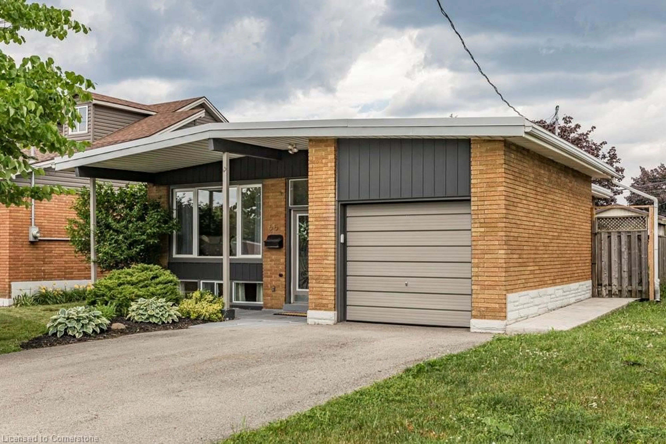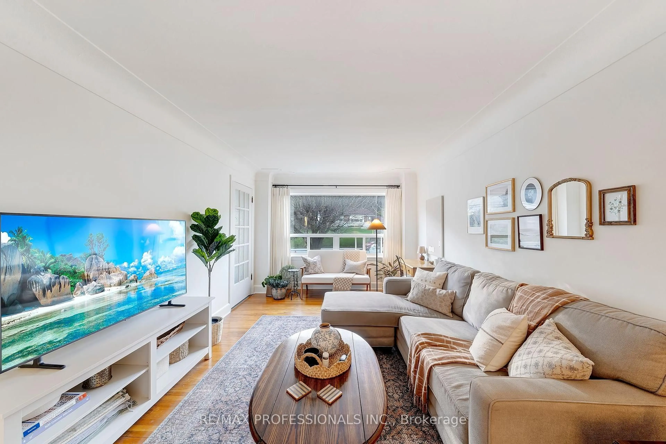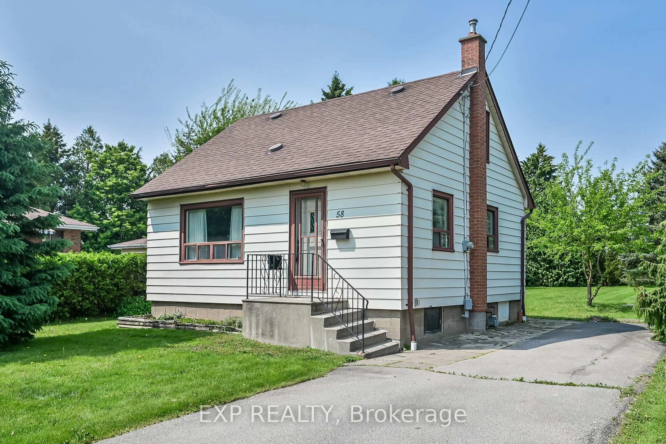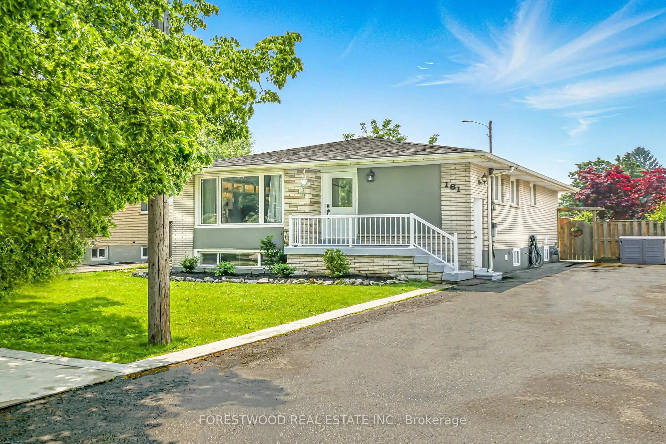50 Keith St, Hamilton, Ontario L8L 3S1
Contact us about this property
Highlights
Estimated valueThis is the price Wahi expects this property to sell for.
The calculation is powered by our Instant Home Value Estimate, which uses current market and property price trends to estimate your home’s value with a 90% accuracy rate.Not available
Price/Sqft$431/sqft
Monthly cost
Open Calculator

Curious about what homes are selling for in this area?
Get a report on comparable homes with helpful insights and trends.
+1
Properties sold*
$530K
Median sold price*
*Based on last 30 days
Description
Exquisitely finished, Custom Built in 2015 - 4 bedroom, 3 bathroom two storey home on desired Keith Street. Great curb appeal with stone exterior, attached garage, concrete driveway, walk out basement with patio & grass area, & upper level deck with gazebo & entertaining area. The masterfully designed interior features an open concept layout highlighted by gourmet eat in kitchen, dining area with patio door walk out to deck, large living room, sought after MF master bedroom, 4 pc bathroom, MF laundry, & welcoming foyer. The upper level includes 3 additional bedrooms, office area, & primary 4 pc bathroom. The walk out basement allows for the Ideal 2 family home or perfect secondary unit with kitchen area, dining / living room, & 3 pc bathroom. Upgrades include stone exterior, gorgeous hardwood flooring throughout, premium bathroom finishes including tile surround & flooring, modern decor, lighting, & fixtures! Appreciate the attention to detail throughout this Custom Built Hamilton Home!
Property Details
Interior
Features
Main Floor
Bathroom
1.85 x 3.04 Pc Bath
Living
5.28 x 3.25Dining
2.29 x 3.51Kitchen
3.05 x 3.38Eat-In Kitchen
Exterior
Features
Parking
Garage spaces 1
Garage type Attached
Other parking spaces 2
Total parking spaces 3
Property History
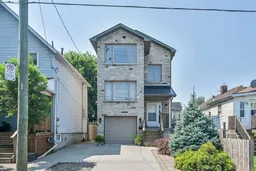 50
50