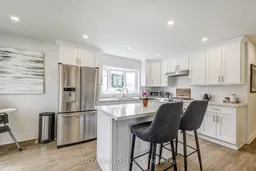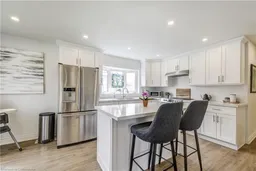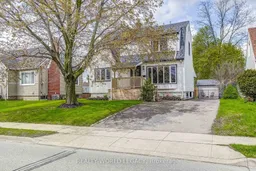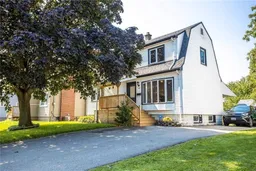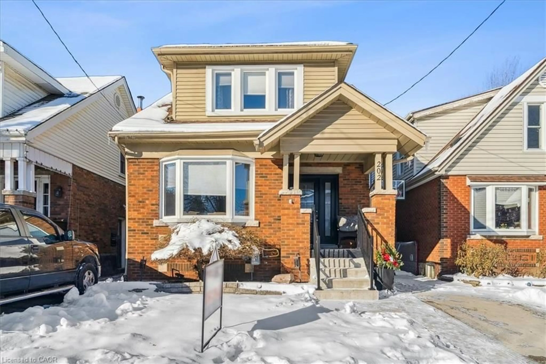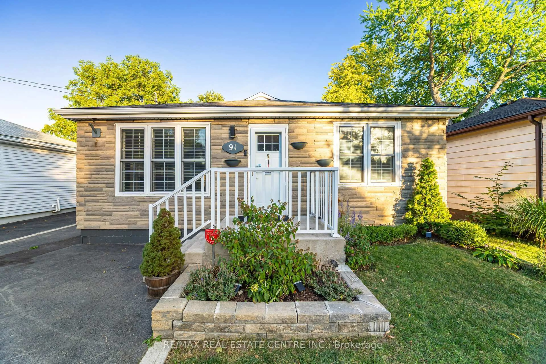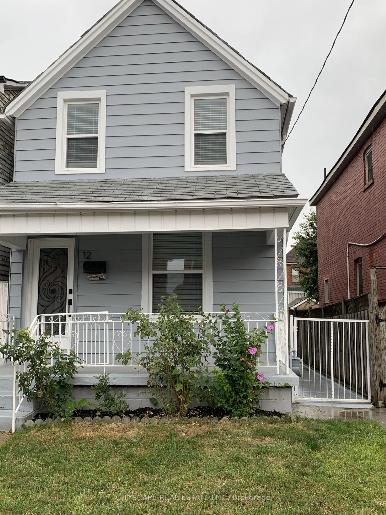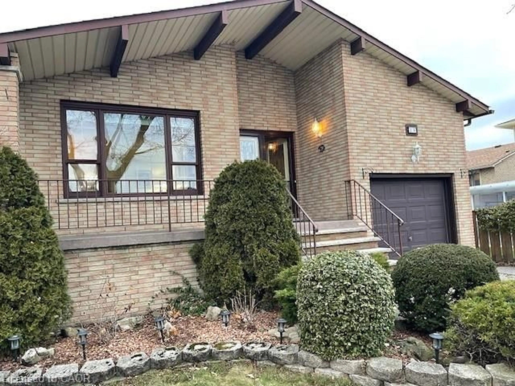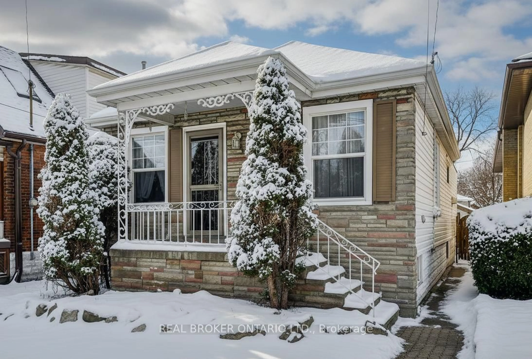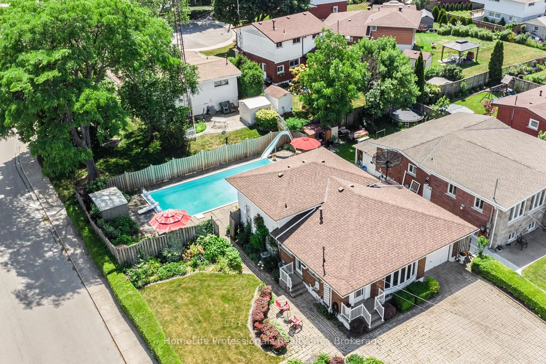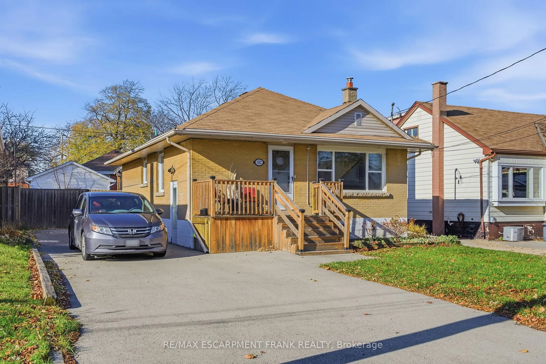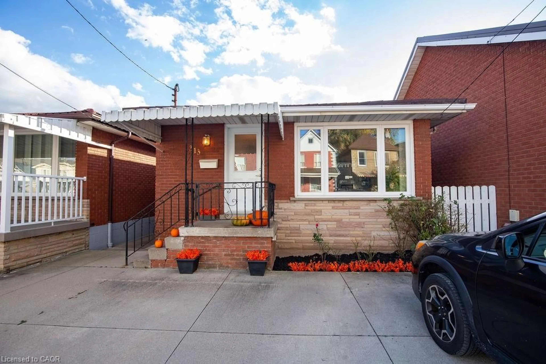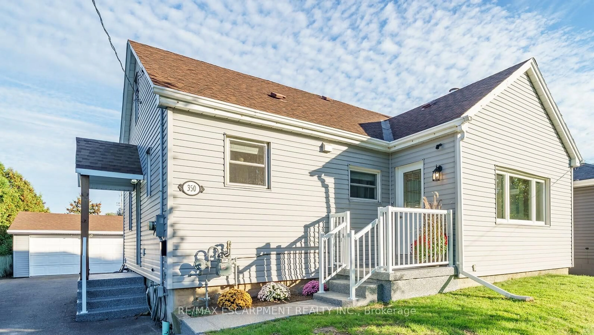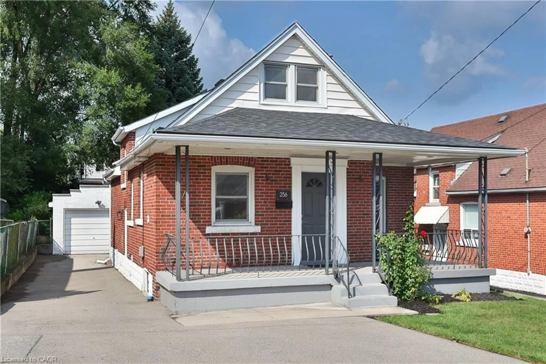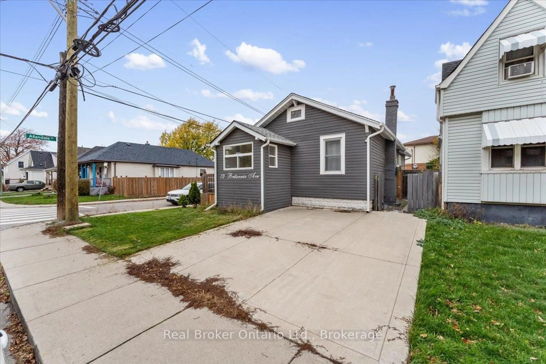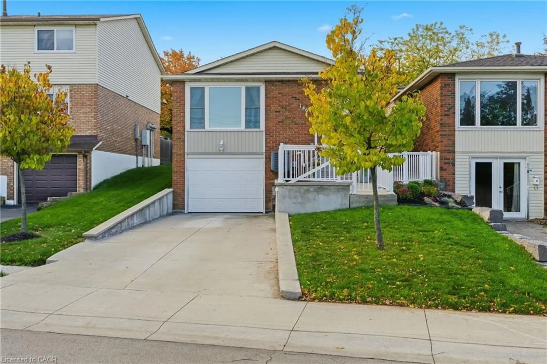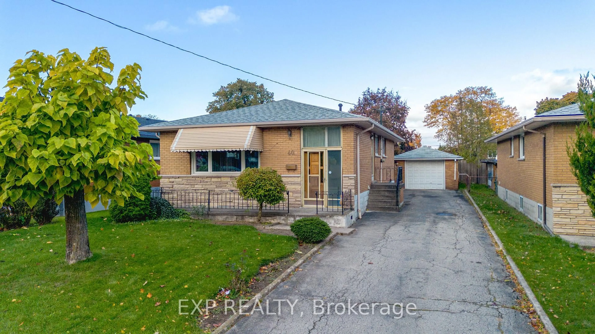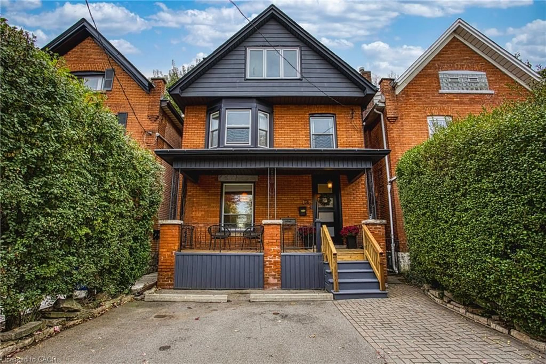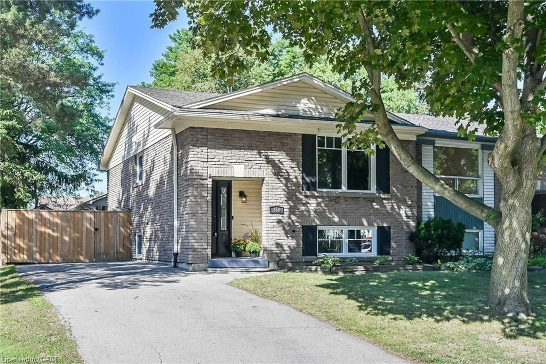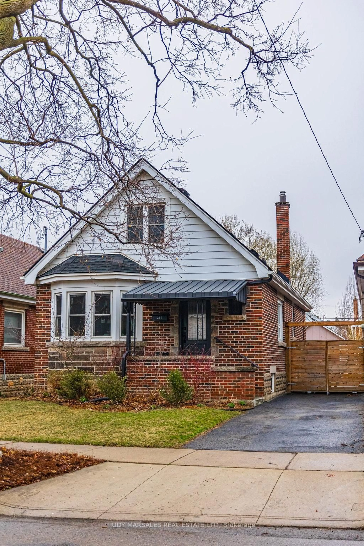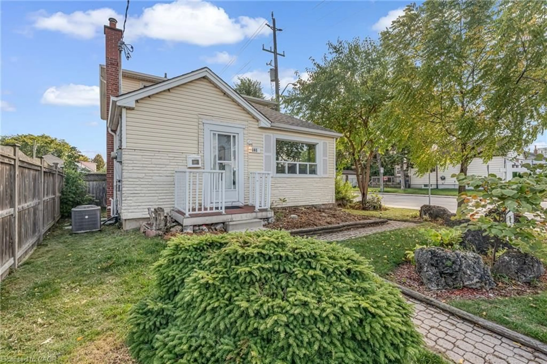Charming 3-Bedroom Home in a Family-Friendly Neighbourhood. Welcome to this charming three-bedroom, two-bathroom home nestled in a wonderful neighbourhood known for its friendly community, good schools, parks/trails, close amenities, and ease of access to major highways for commuters. This cozy character home offers the perfect blend of classic charm and modern updates ideal for families, first-time home buyers, and professionals alike. Step inside to find a bright, all-white modern kitchen perfect for home cooks and entertainers. Large windows provide loads of natural light in the main floor living space. Upstairs, the home features three good-sized bedrooms, each with generous closet space, offering both comfort and functionality. A finished rec room in the basement adds extra space for play, work, or relaxation. Outside, enjoy a private fenced backyard ideal for summer BBQs, entertaining guests, or peaceful evenings under the stars. The wide driveway comfortably parks multiple cars. This home truly offers it all! Dont miss your chance to call 183 Nash Road, HOME!
Inclusions: Dishwasher, Dryer, Refrigerator, Stove, Washer, Window Coverings, Backyard Playhouse
