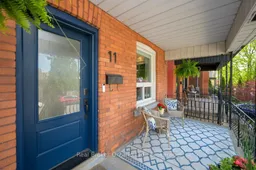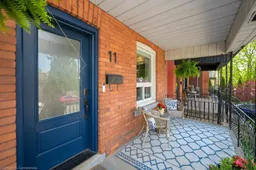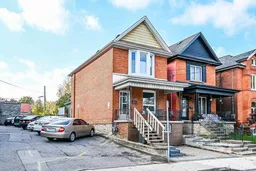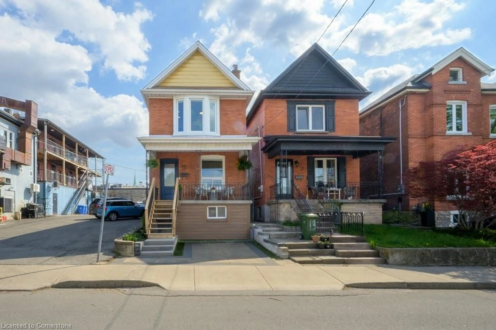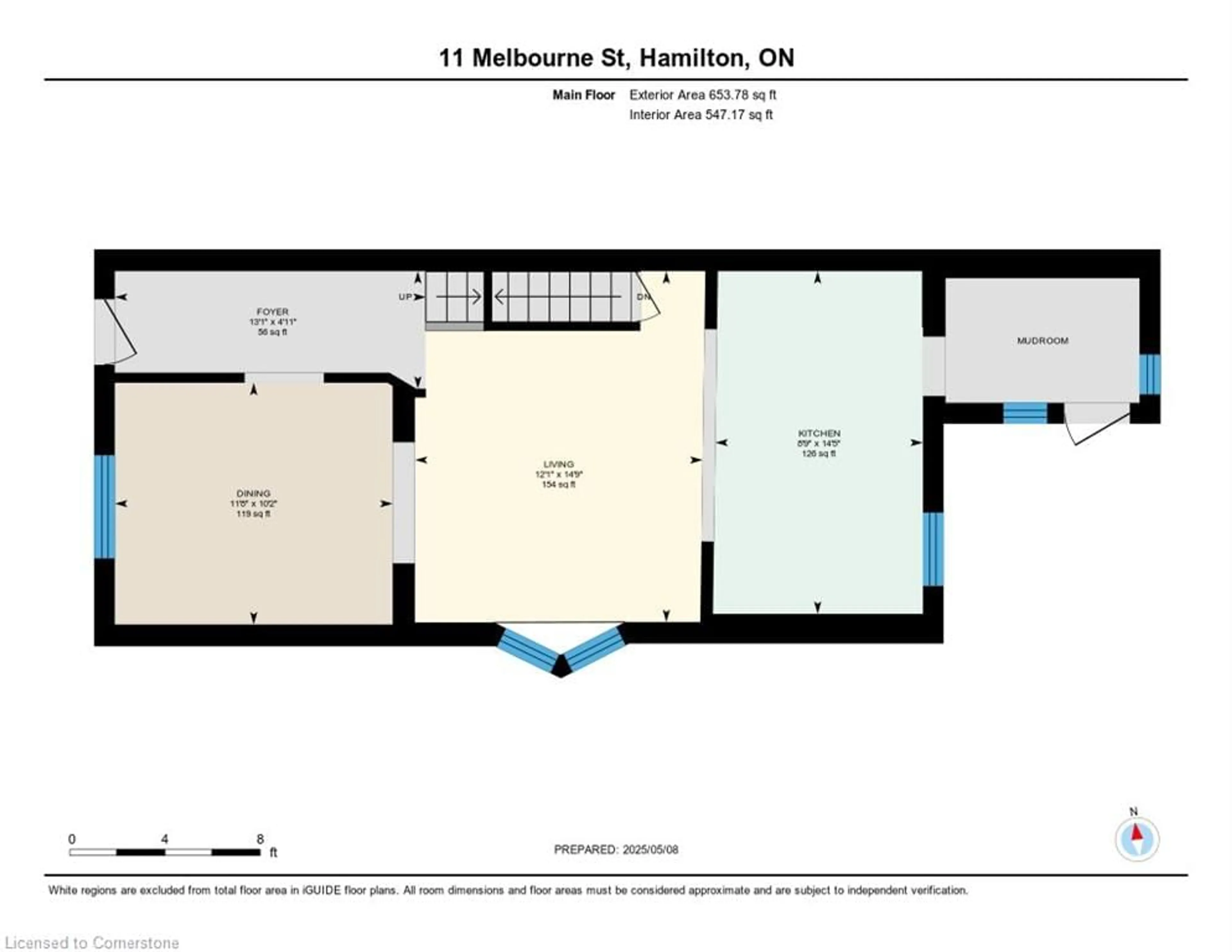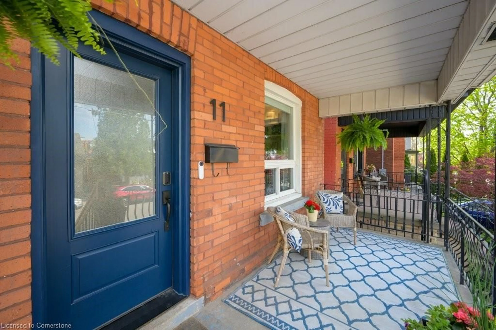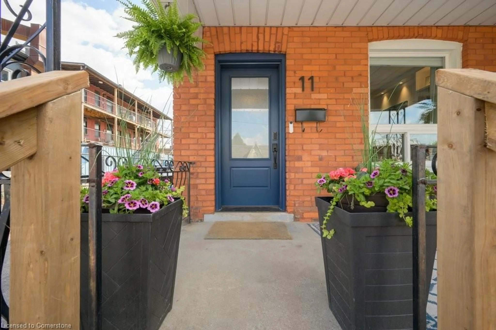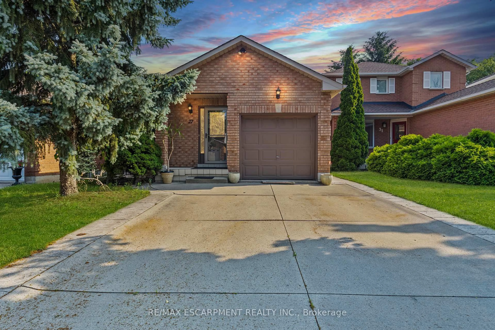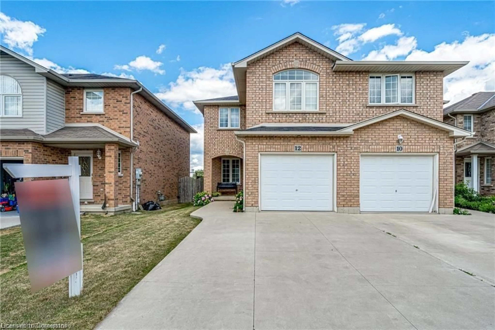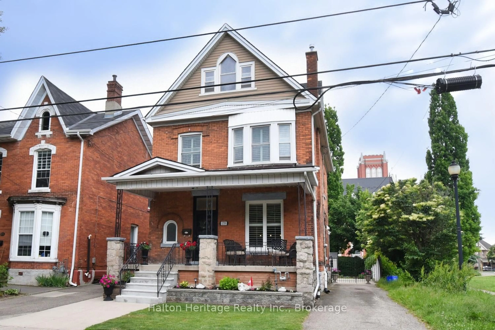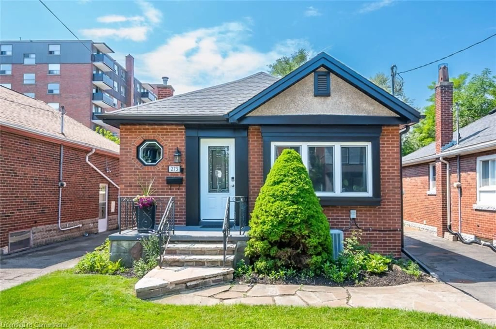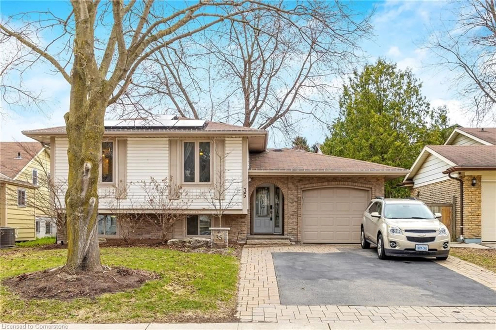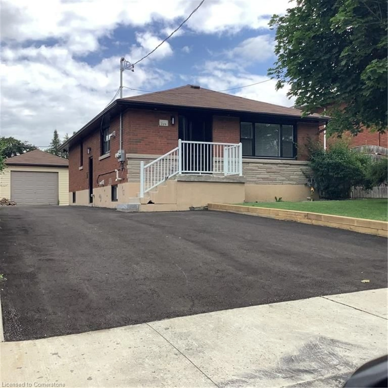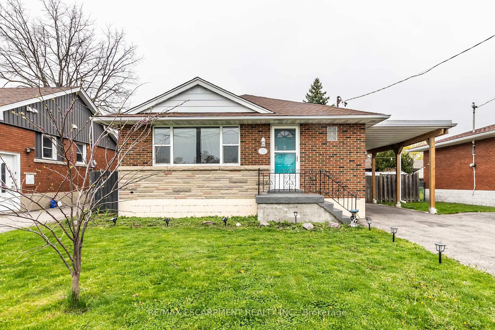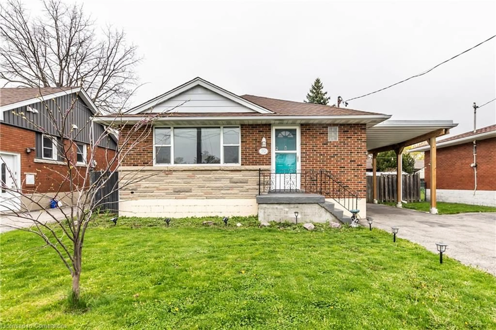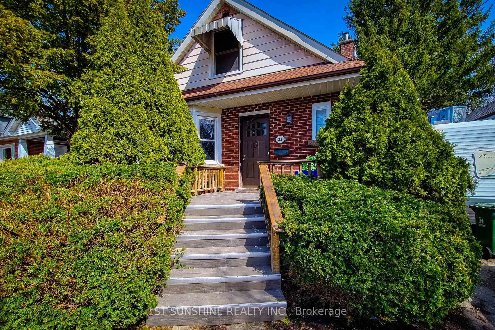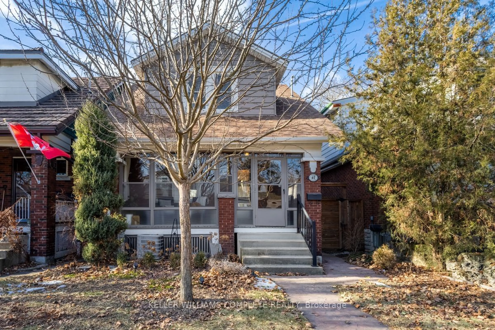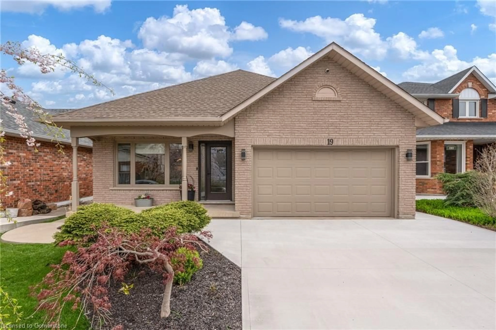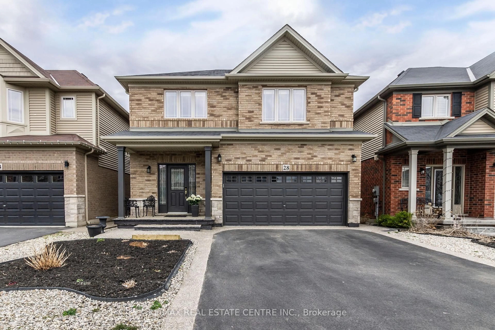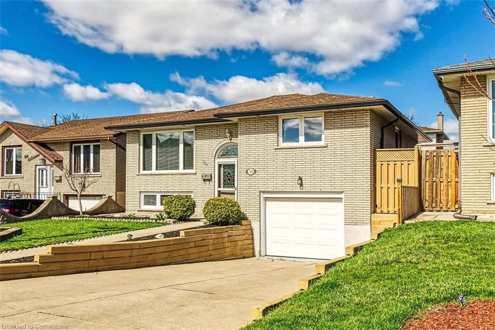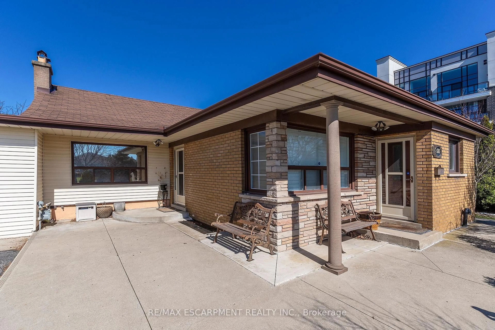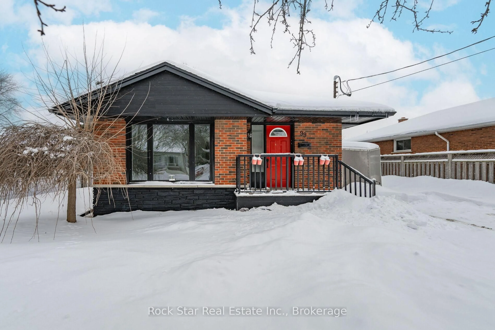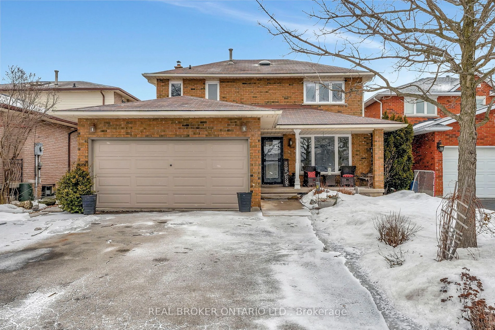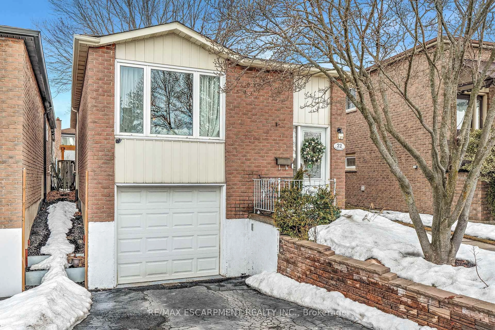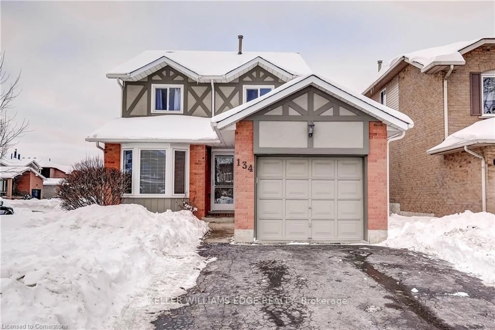11 Melbourne St, Hamilton, Ontario L8P 2A4
Contact us about this property
Highlights
Estimated valueThis is the price Wahi expects this property to sell for.
The calculation is powered by our Instant Home Value Estimate, which uses current market and property price trends to estimate your home’s value with a 90% accuracy rate.Not available
Price/Sqft$568/sqft
Monthly cost
Open Calculator

Curious about what homes are selling for in this area?
Get a report on comparable homes with helpful insights and trends.
+2
Properties sold*
$1.5M
Median sold price*
*Based on last 30 days
Description
Experience the best of Kirkendall living in this beautifully updated century home, perfectly situated just steps from vibrant Locke Street! Welcome to 11 Melbourne Street—a seamless blend of timeless character and modern upgrades. Highlights include a fully renovated kitchen with marble countertops (2021), refinished hardwood floors (2018/2020), and a newly completed basement with a separate entrance (2022). This charming 2-storey home offers 3 bedrooms, 2 stylish bathrooms, and a flexible layout designed to fit your lifestyle. Additional updates include a high-efficiency furnace, AC, and owned water heater (2020), as well as a bright mudroom with heated floors. Outside, enjoy a sunny, south-facing backyard with refreshed landscaping, private front parking, and total privacy—right in the heart of one of Hamilton’s most desirable neighbourhoods.
Upcoming Open House
Property Details
Interior
Features
Main Floor
Living Room
12 x 12Fireplace
Dining Room
11.07 x 9.09Hardwood Floor
Kitchen
14.05 x 9Hardwood Floor
Mud Room
8 x 5Heated Floor
Exterior
Features
Parking
Garage spaces -
Garage type -
Total parking spaces 1
Property History
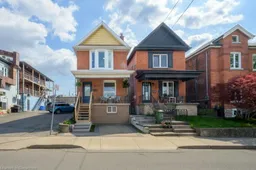 40
40