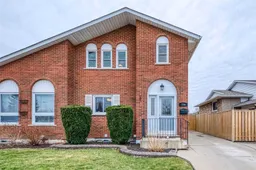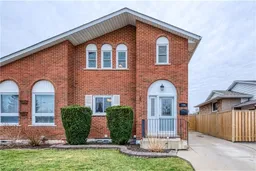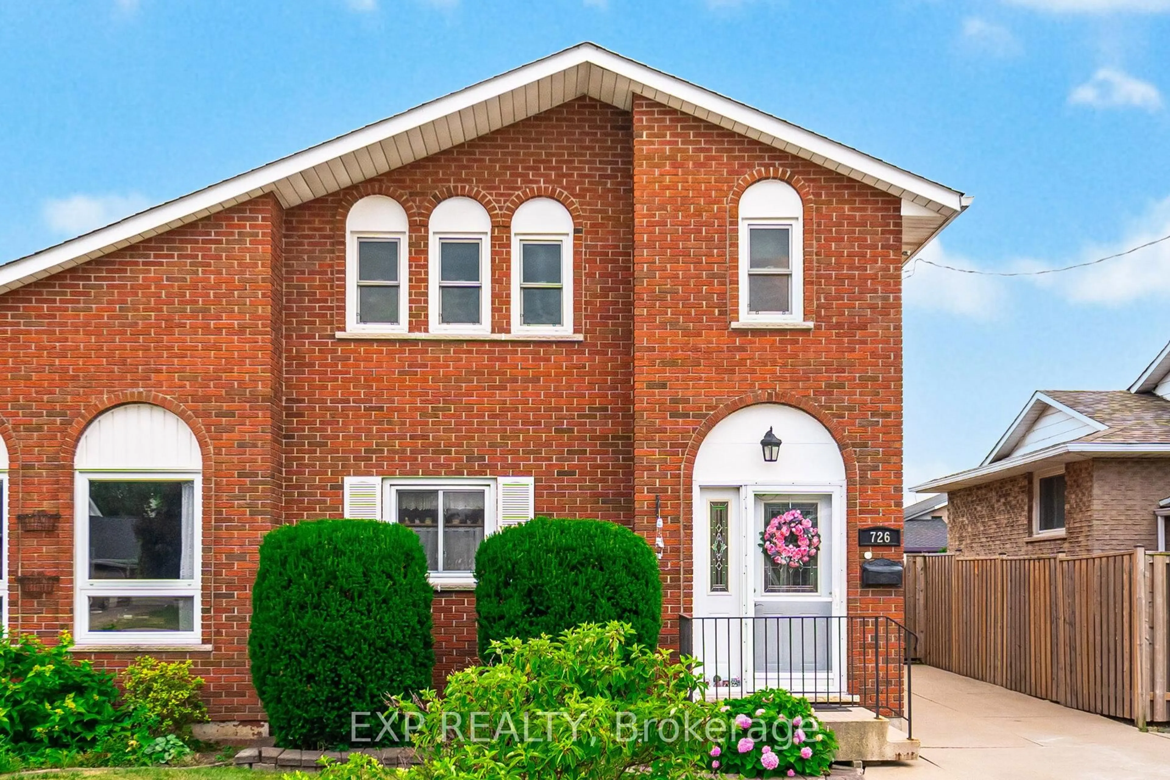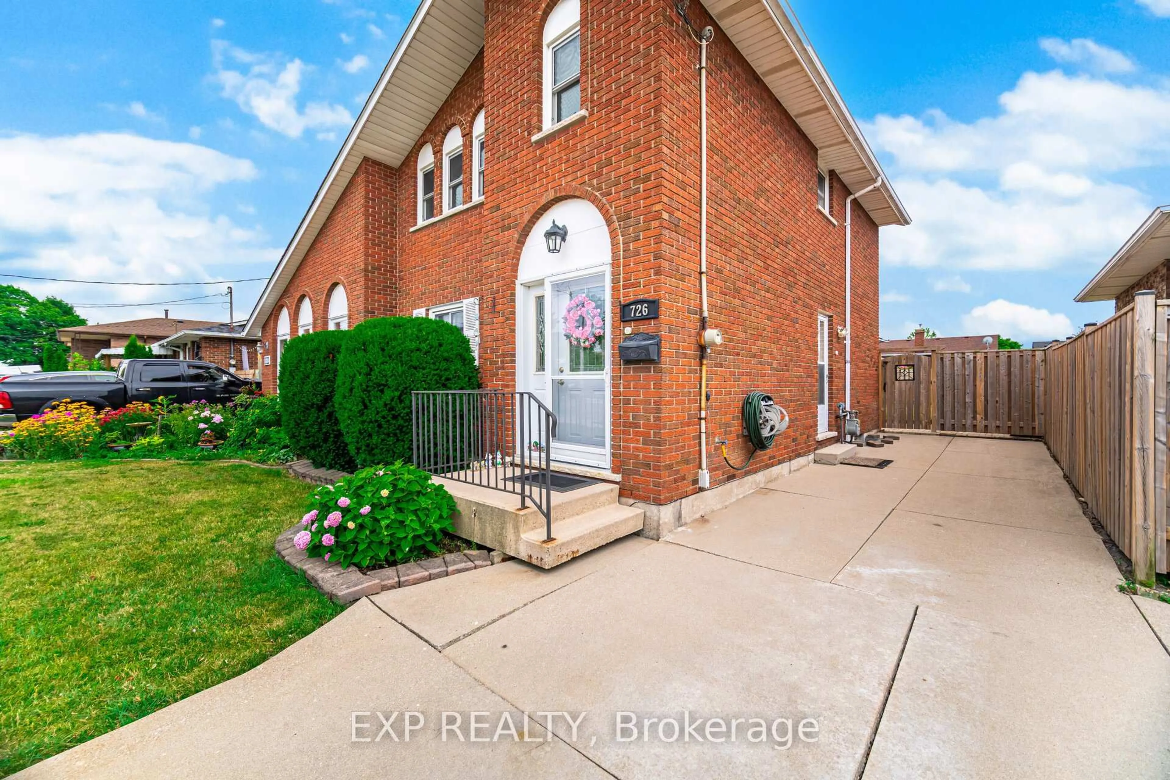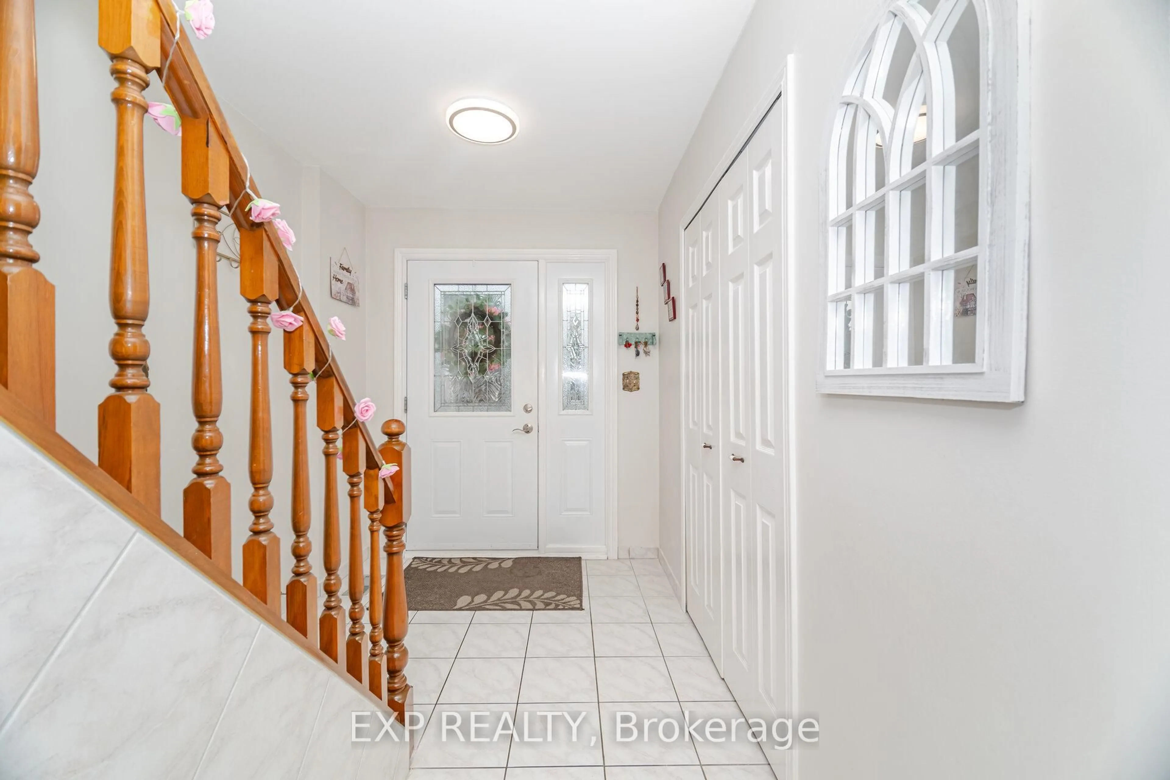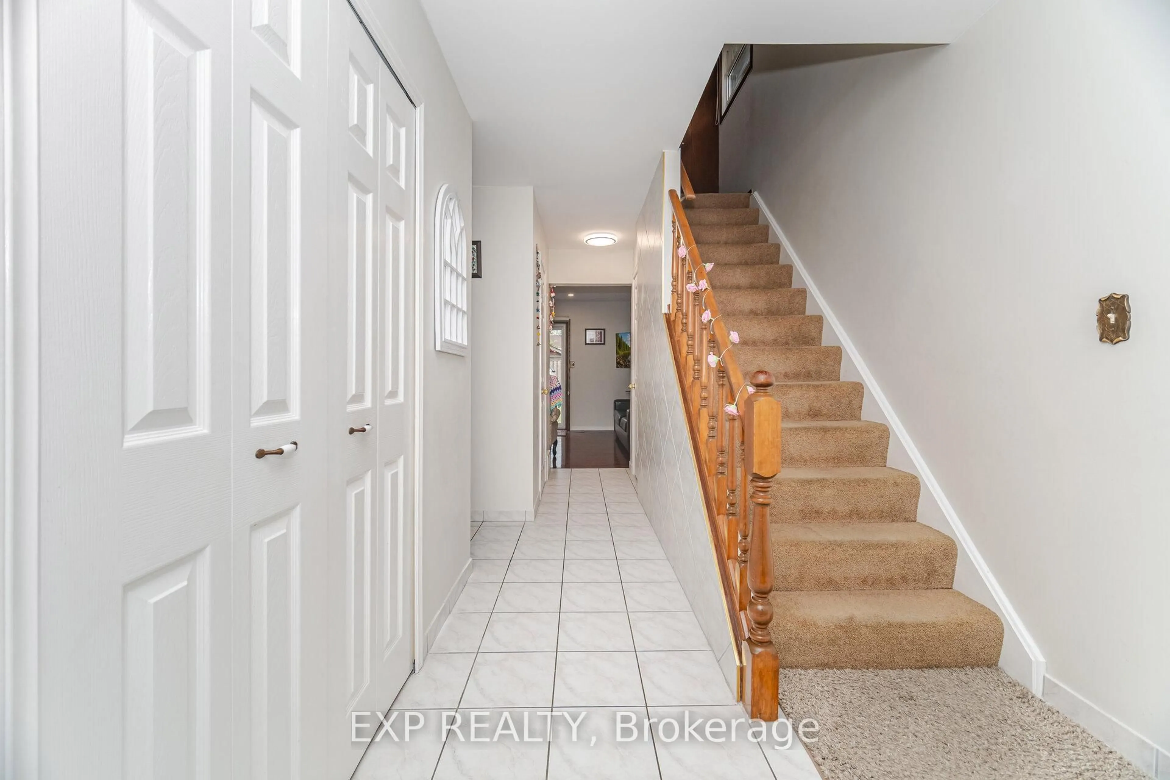726 LIMERIDGE Rd, Hamilton, Ontario L8W 1A3
Contact us about this property
Highlights
Estimated valueThis is the price Wahi expects this property to sell for.
The calculation is powered by our Instant Home Value Estimate, which uses current market and property price trends to estimate your home’s value with a 90% accuracy rate.Not available
Price/Sqft$583/sqft
Monthly cost
Open Calculator

Curious about what homes are selling for in this area?
Get a report on comparable homes with helpful insights and trends.
*Based on last 30 days
Description
Beautiful Semi-Detached Freehold Home with TWO Separate Units with Combined Living space of Approx. 2000 Sqft. Situated in Highly Sought After Neighborhood of Lawfield in Central Mountain Location. This versatile property offers comfortable living arrangement for 1st Time Home Buyers or Young Families. Main Floor of the House has Living Room, Kitchen, Dining Room, Powder Room. Upper Level Has 3 Decent Sized Bedrooms & Full Bath with Built-In Laundry (stackable Washer & Dryer). Fully Finished Basement Unit with Separate Entrance Provides Attractive Rental Income Potential, Greatly Reduces Mortgage Payments. Offers Additional 1 Bedroom suite with dedicated Kitchen Area, Full Bath, Laundry, and Huge Living Room. No Extra Monthly Cost as Furnace, AC unit & Water Heater ALL are Owned. Located in Most Family Friendly & Peaceful Area close to ALL Major Amenities, Steps away from Limeridge Mall. Don't miss on this fantastic investment opportunity or chance to own this unique Income Generating Property. MUST SEE FOR YOURSELF!
Upcoming Open Houses
Property Details
Interior
Features
Main Floor
Dining
3.2 x 2.2Living
5.79 x 5.63Kitchen
4.87 x 2.74Exterior
Features
Parking
Garage spaces -
Garage type -
Total parking spaces 4
Property History
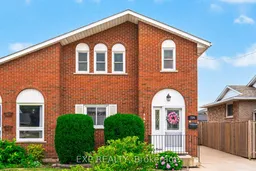 40
40