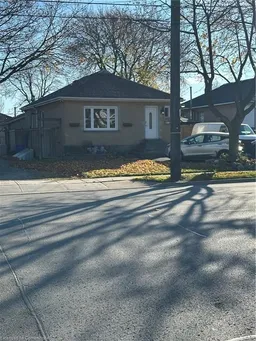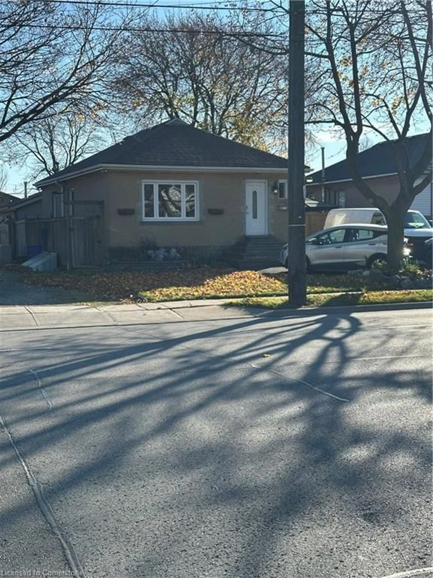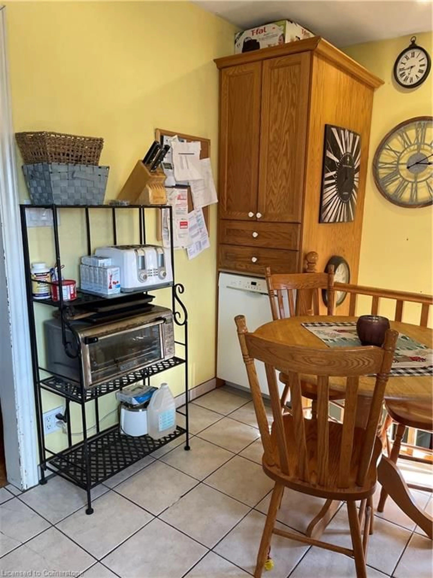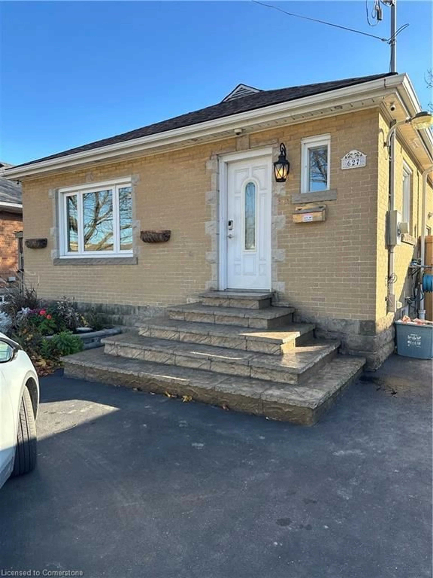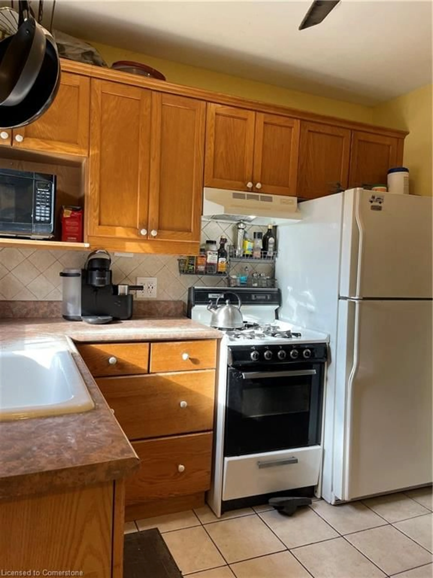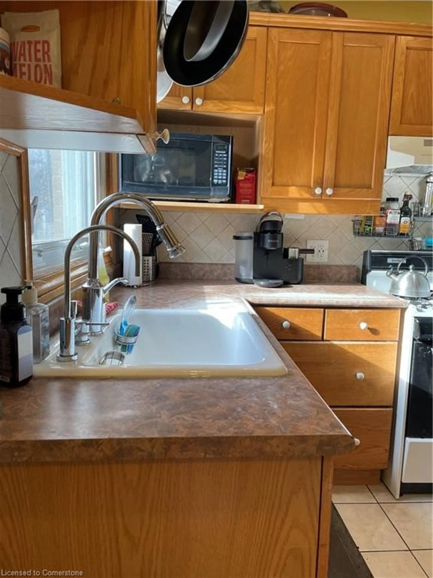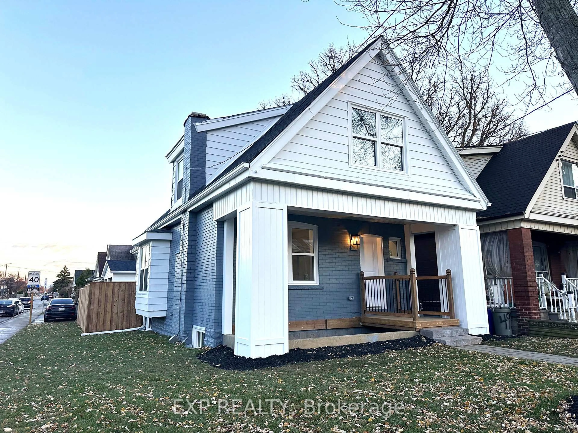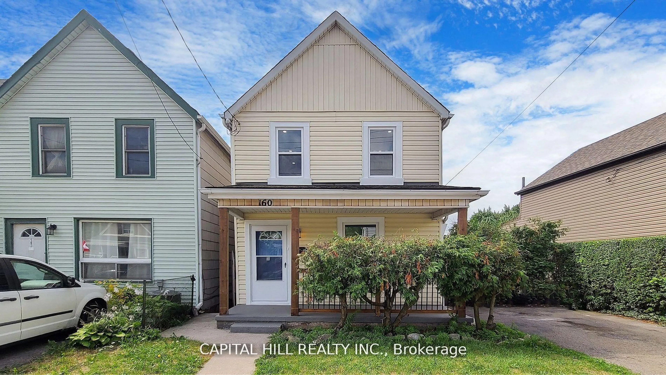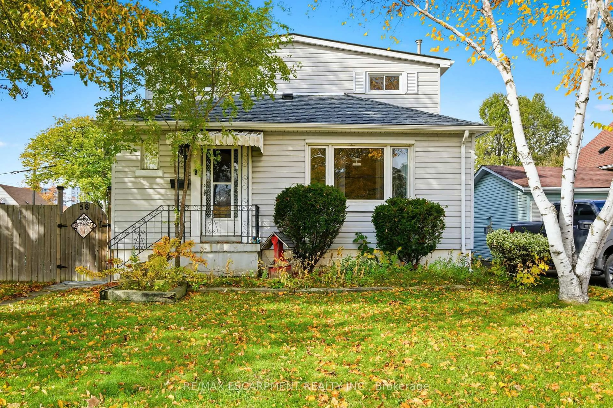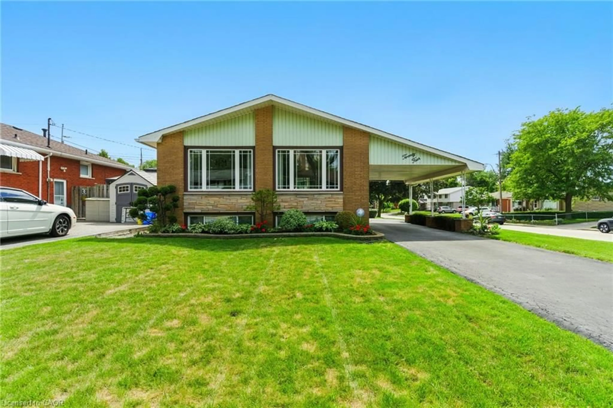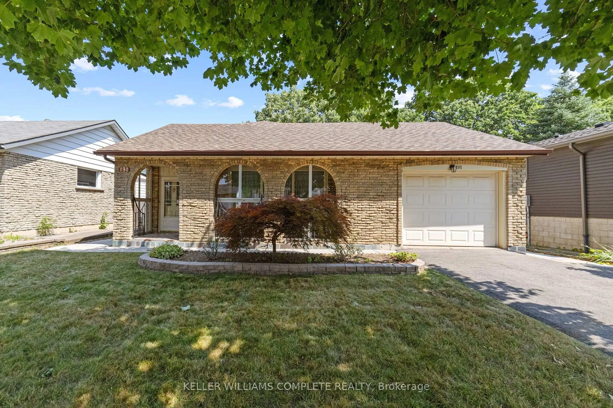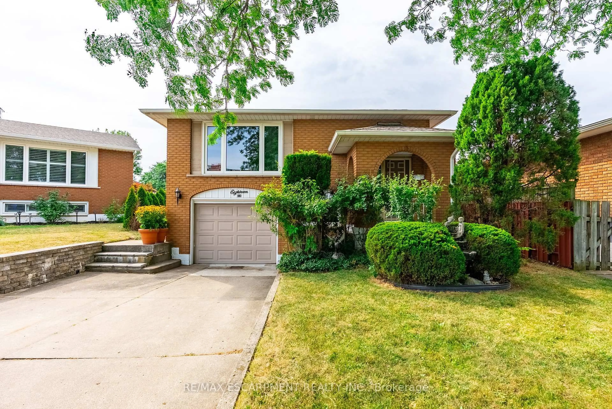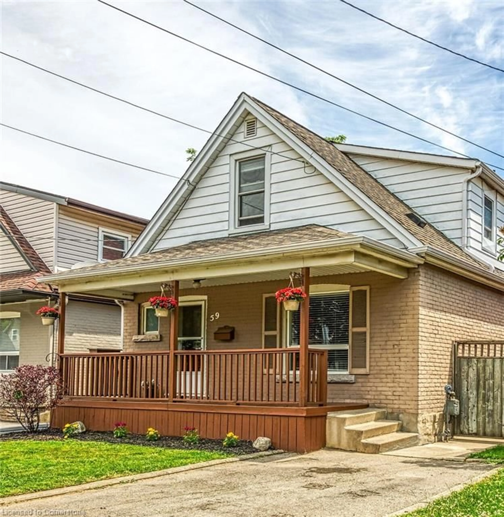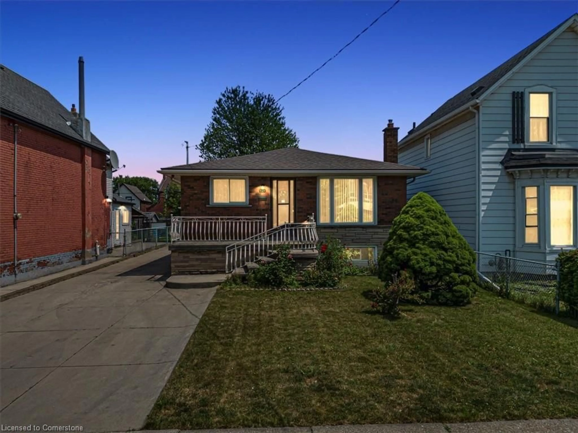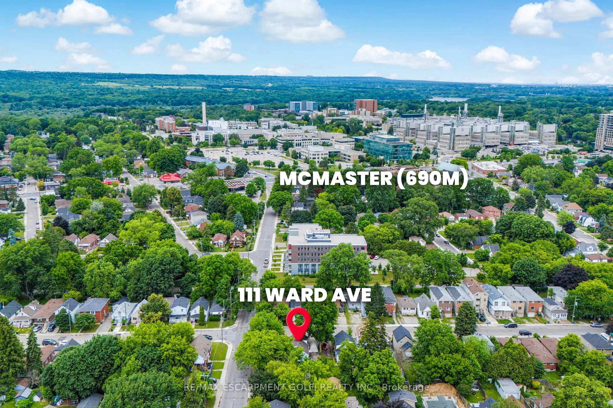627 Upper Sherman Ave, Hamilton, Ontario L8V 3M4
Contact us about this property
Highlights
Estimated valueThis is the price Wahi expects this property to sell for.
The calculation is powered by our Instant Home Value Estimate, which uses current market and property price trends to estimate your home’s value with a 90% accuracy rate.Not available
Price/Sqft$339/sqft
Monthly cost
Open Calculator
Description
Bright and sunny multi use home. 3+1 bedroom home, Hardwood flooring, ceiling fans, wooden shutters,4 pc bath ROI system, furnace, water tank, and all systems are owned .The basement features a separate entrance, Lg common area/recreation room, bedroom, workshop(could be extra bedroom), storage, laundry room that can be a kitchen, 2 pc bath. Huge floor heated workshop has two levels, available water, electrical and many more other features. Fully fenced, Landscaped yard with sprinklers in back yard, lighting, lg patio and locking rolling gate. Two additional sheds also have electricity. Patterned concrete entrance steps and landscaped front yard. Truly a gem with many features.
Property Details
Interior
Features
Main Floor
Bedroom Primary
3.48 x 3.07carpet free / hardwood floor
Bedroom
3.23 x 3.17Bedroom
3.05 x 2.74Kitchen
3.45 x 2.77Exterior
Features
Parking
Garage spaces -
Garage type -
Total parking spaces 5
Property History
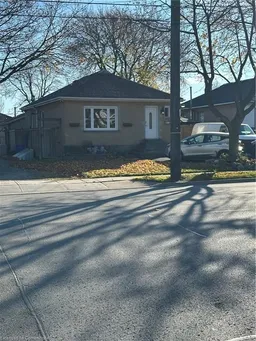 19
19