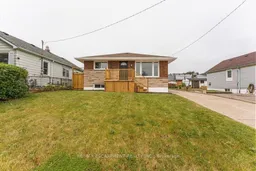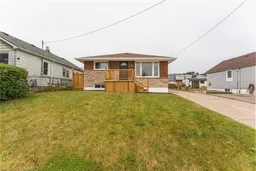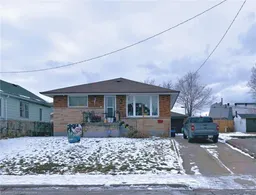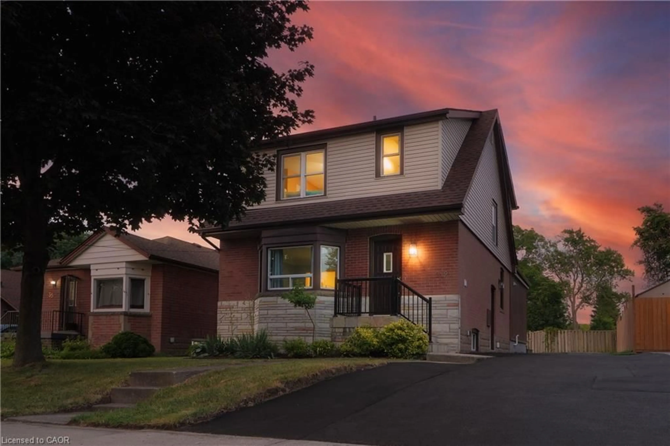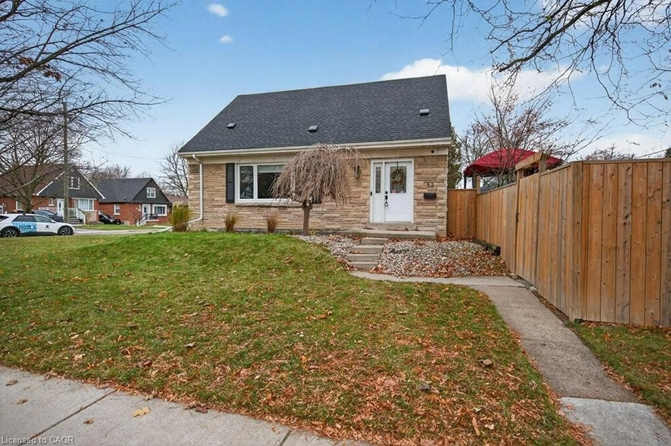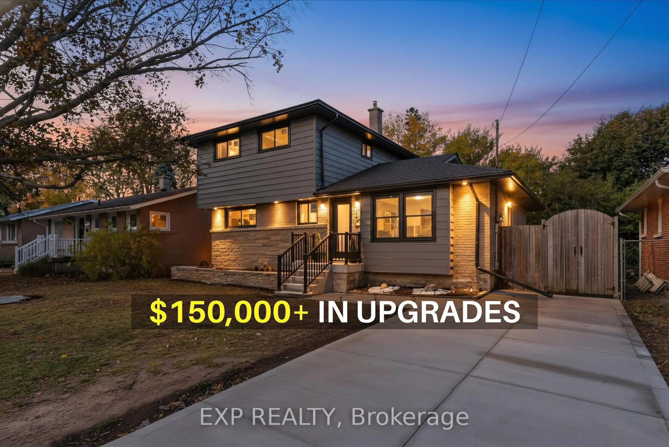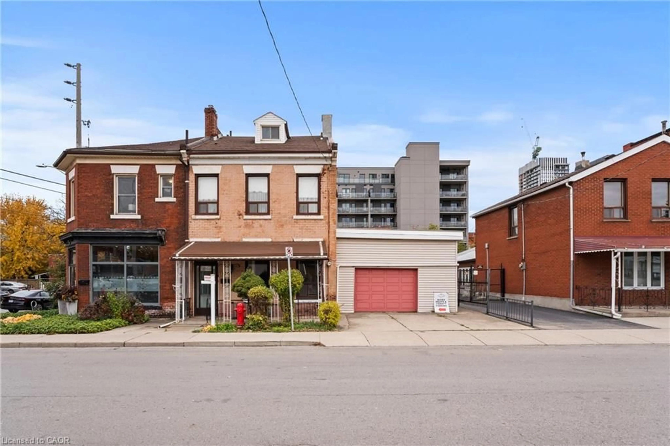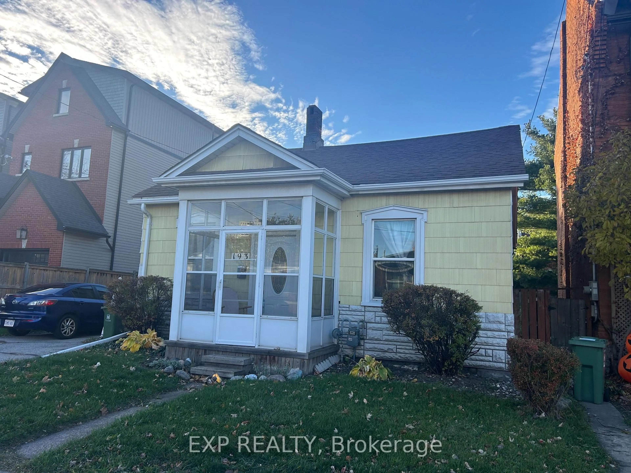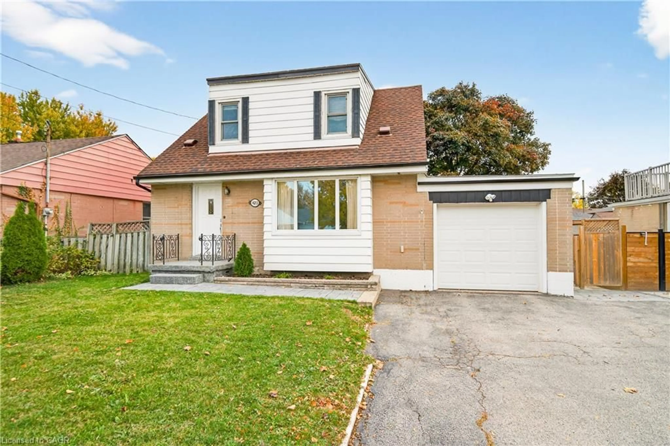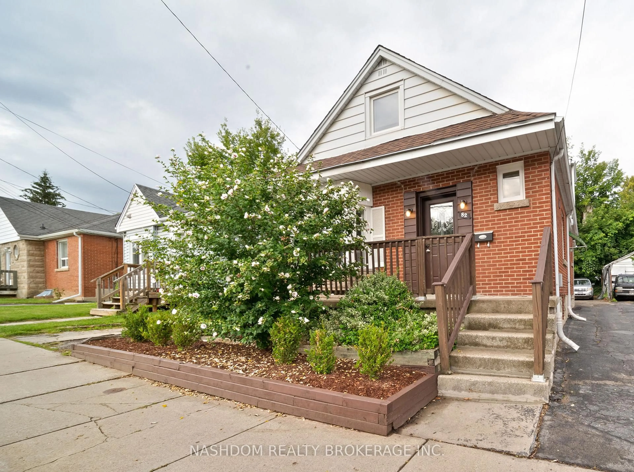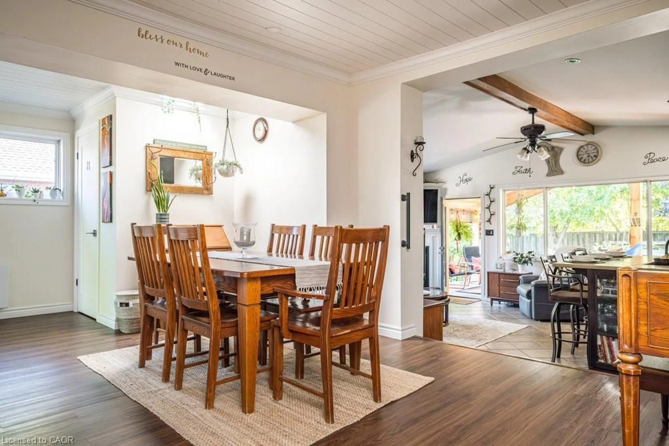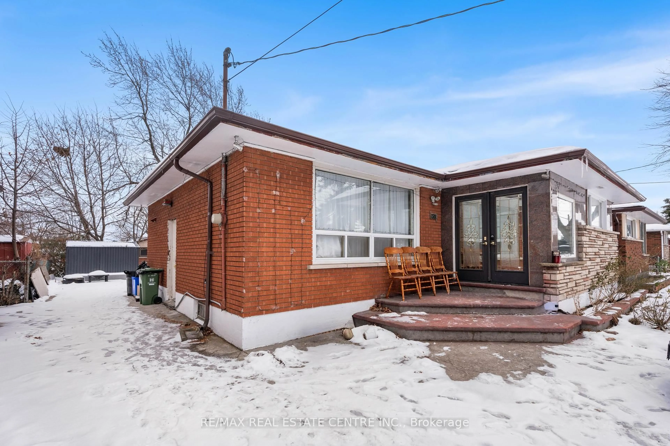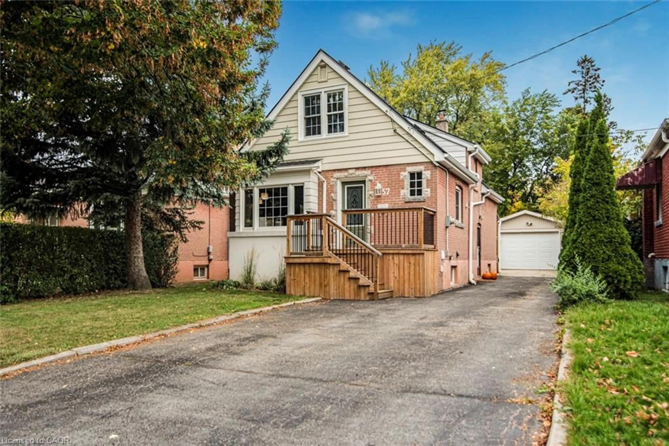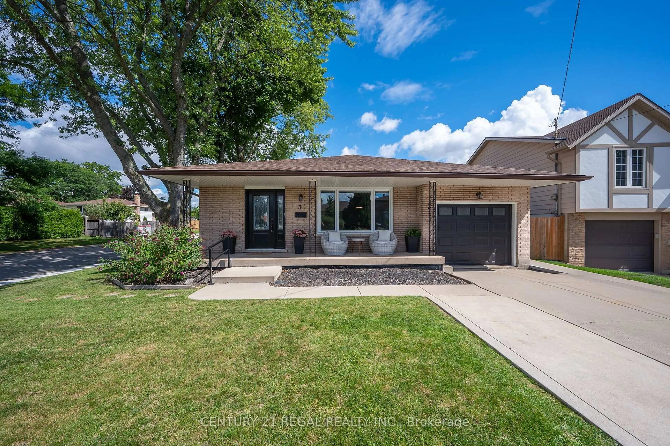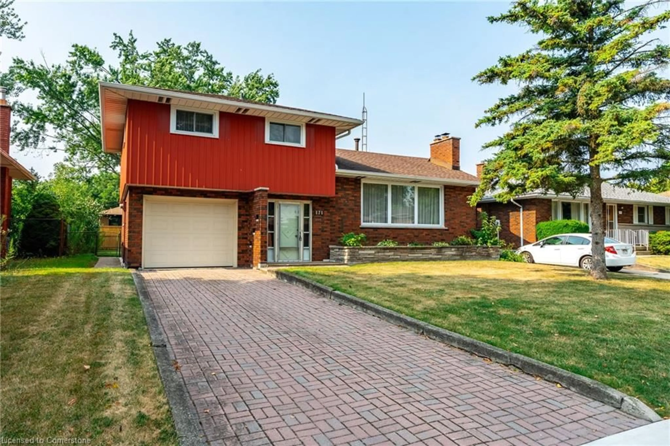Discover an exceptionally renovated bungalow where high-end finishes meet thoughtful functionality. This sophisticated 3+3 bedroom home features two stunning new kitchens with sleek quartz countertops and full sets of brand-new appliances - perfect for multi-generational living or rental potential. Boasting two full baths, including one with a deep soaker tub, the home also includes two separate laundry areas for maximum convenience. The spacious basement, with a private side entrance, offers abundant natural light and versatility - ideal for extended family or as a potential income suite. With waterproof luxury flooring, upgraded doors, trim, paint, and a new A/C and electrical system, no detail has been overlooked. Enjoy four-car parking, including one in the main garage, plus an additional oversized hobby garage - a rare find thats ideal for a home-based business, workshop, or storing a large vehicle. Outside, the property impresses with brand-new sod and a massive privacy fence, perfect for family gatherings or serene outdoor living. The open-concept living room is flooded with light, and the single-level layout makes it an ideal forever home for seniors seeking ease of access with style. With a new garage door, modern design throughout, and upscale upgrades in every room, this home is anything but ordinary.
Inclusions: Dishwasher, Dryer, Range Hood, Refrigerator, Stove, Washer
