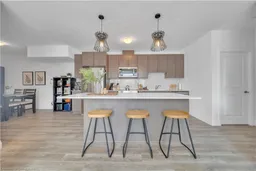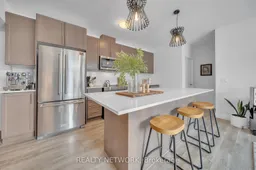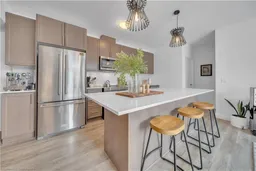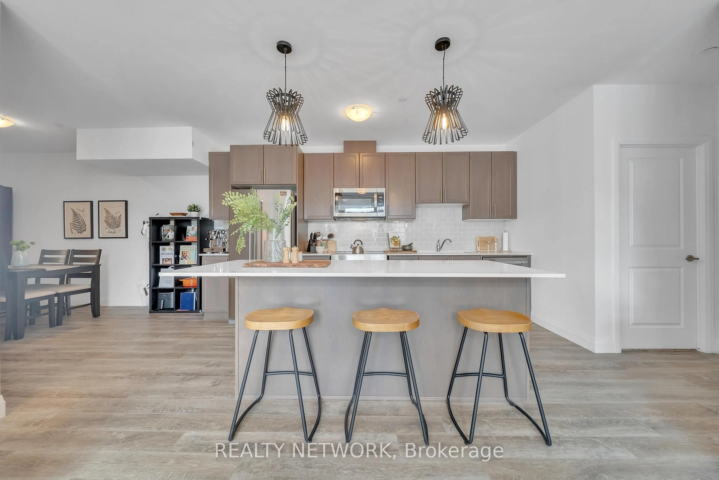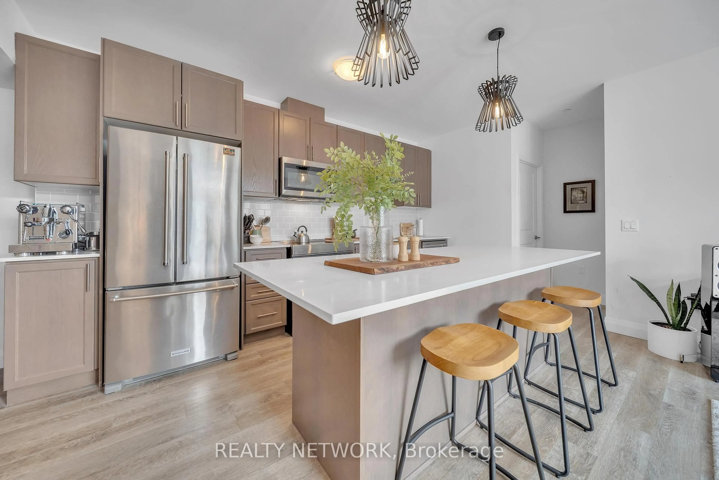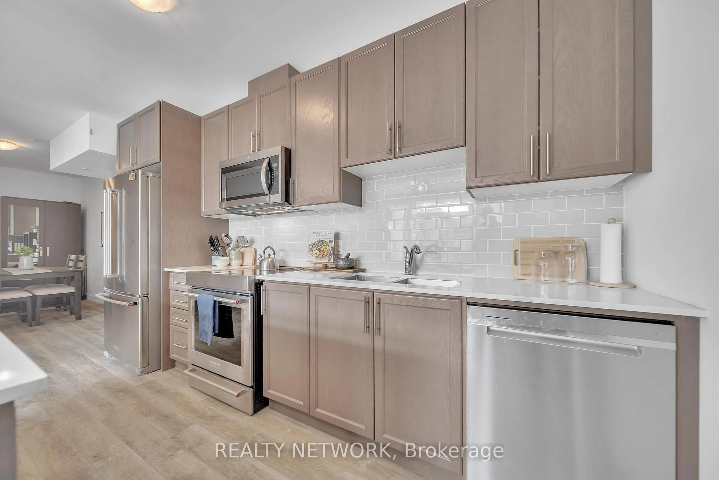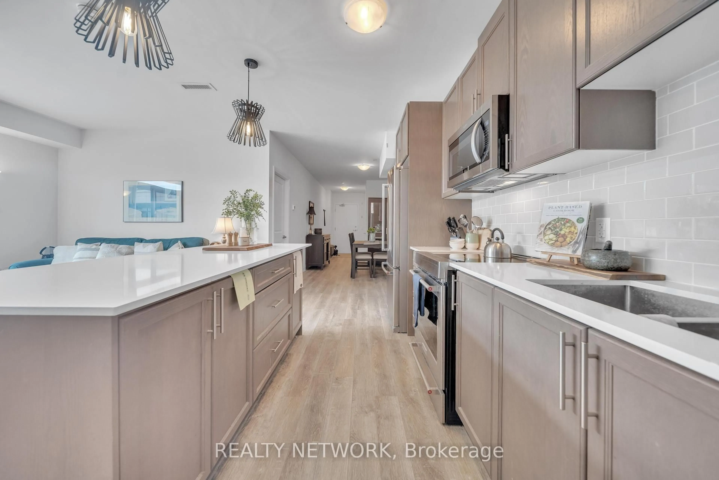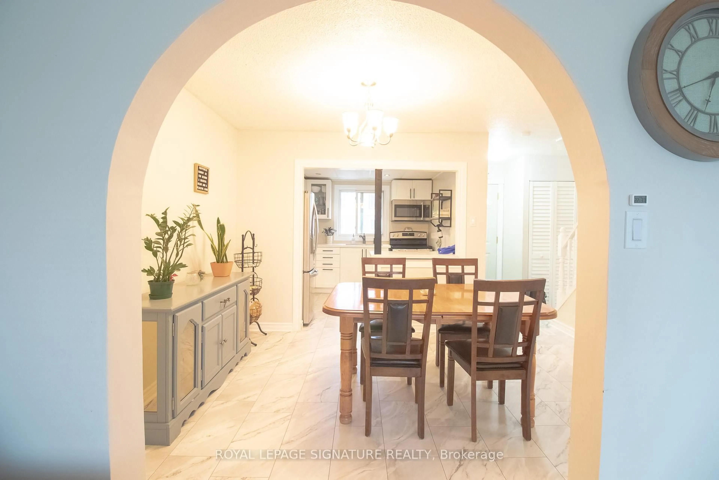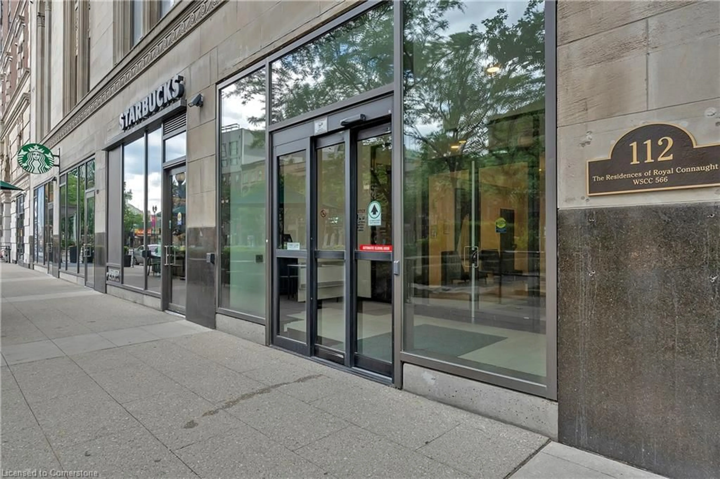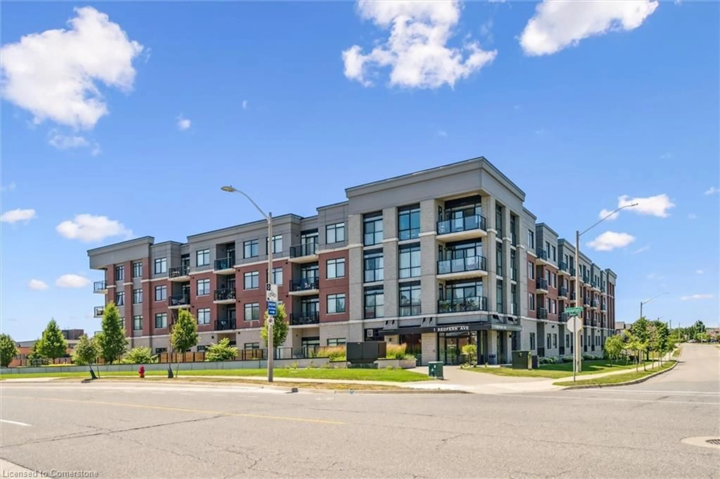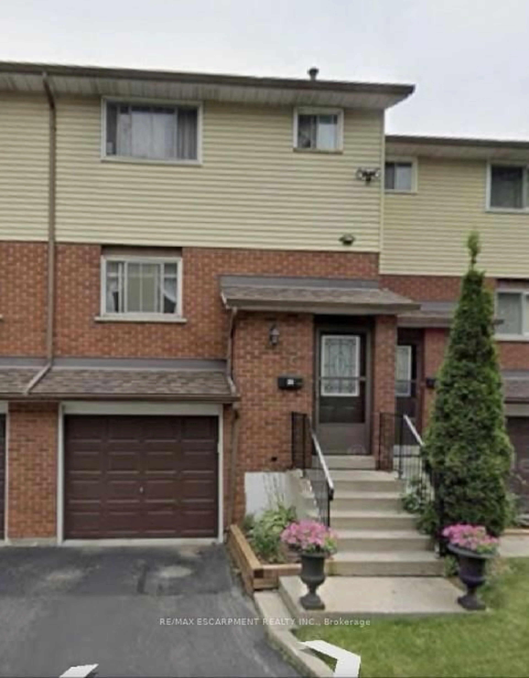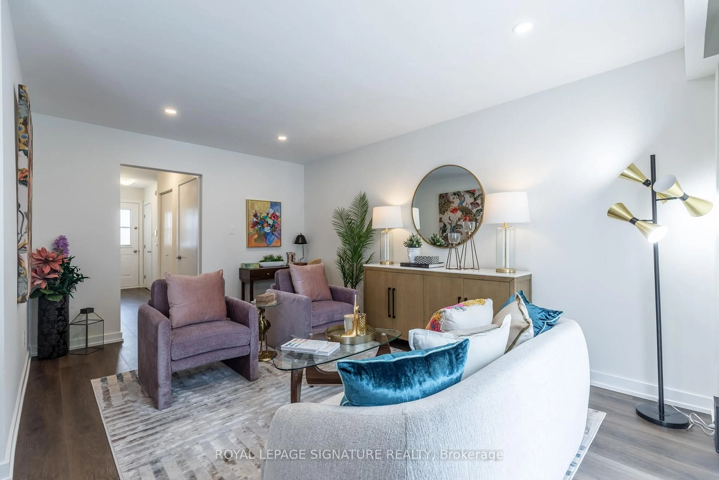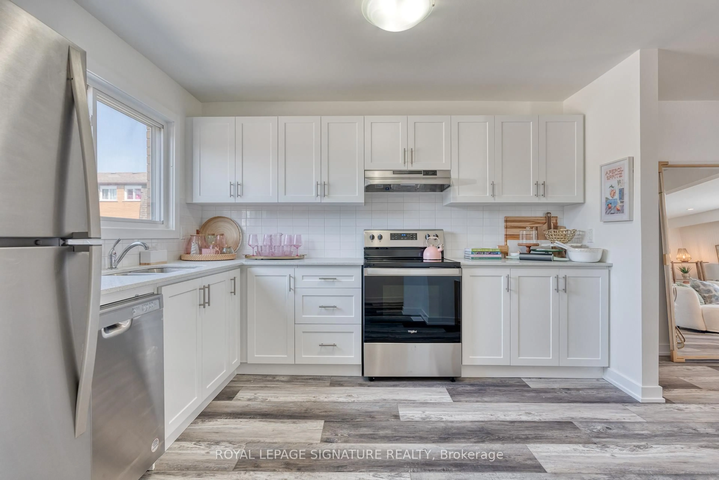1 Redfern Ave #410, Hamilton, Ontario L9C 0E6
Contact us about this property
Highlights
Estimated valueThis is the price Wahi expects this property to sell for.
The calculation is powered by our Instant Home Value Estimate, which uses current market and property price trends to estimate your home’s value with a 90% accuracy rate.Not available
Price/Sqft$649/sqft
Monthly cost
Open Calculator

Curious about what homes are selling for in this area?
Get a report on comparable homes with helpful insights and trends.
*Based on last 30 days
Description
Experience modern condo living at its finest in the beautiful Scenic Trails community. Nestled in the desirable Mountview neighbourhood on Hamilton's West Mountain, this 2-bedroom, 898 sq ft unit is sure to impress. The Top Floor location allows for 9 ft ceilings and no neighbours above. Beyond the separate dining area, youll find a bright and spacious open-concept living space. Floor-to-ceiling windows and sliding doors open to a Juliette balcony, flooding the unit with natural light. The kitchen is a standout, featuring gleaming quartz countertops, a stylish backsplash, undermount sink, and ample cabinetry including practical pot drawers in the expansive 7.75 ft x 3 ft island with breakfast bar. Enjoy upgrades such as custom window coverings, built-in closet organizer, and premium appliances, including an induction range and microwave/exhaust hood. The sleek bathroom offers double sinks, quartz counters, modern finishes, and generous storage. One underground parking spot is included, with ample visitor parking available. Enjoy the building's luxury amenities: a state-of-the-art theatre room, billiards room with a double-sided fireplace, games room, fully-equipped party room with a kitchen, wine storage, dog wash station, fitness centre, and a beautiful courtyard with BBQs and plenty of seating. Ideally located near scenic walking trails, waterfalls, parks, schools, shopping, and with easy highway and mountain access.
Property Details
Interior
Features
Main Floor
Kitchen
4.52 x 2.67Living
4.57 x 3.23Dining
4.17 x 2.74Br
3.33 x 3.17Exterior
Features
Parking
Garage spaces 1
Garage type Underground
Other parking spaces 0
Total parking spaces 1
Condo Details
Amenities
Visitor Parking, Party/Meeting Room, Media Room, Gym, Elevator, Community BBQ
Inclusions
Property History
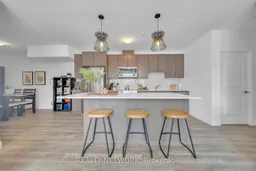 38
38