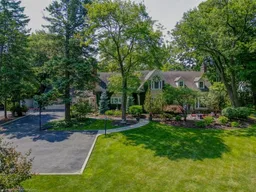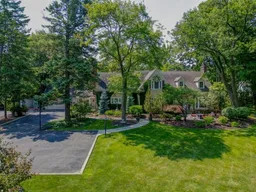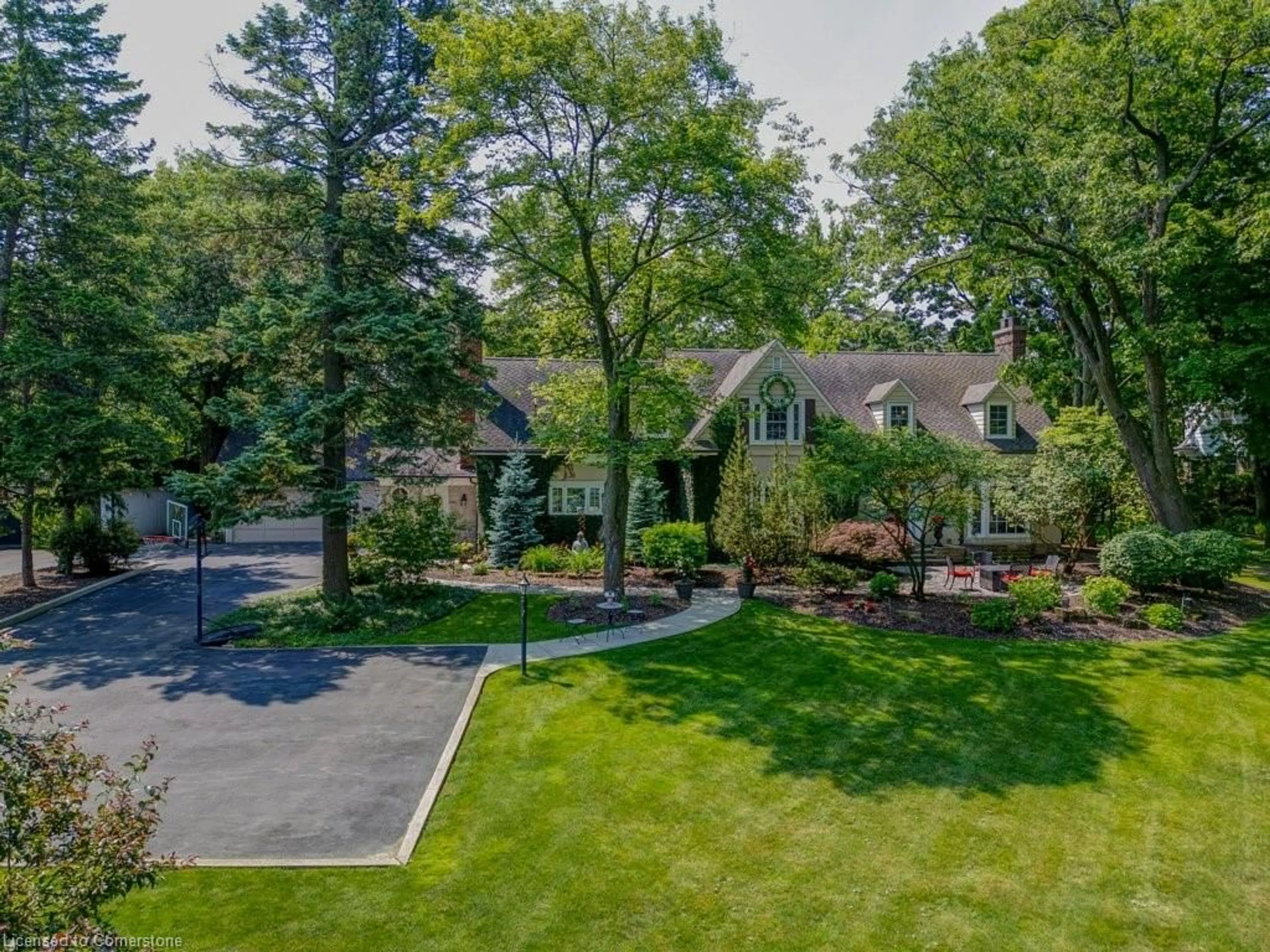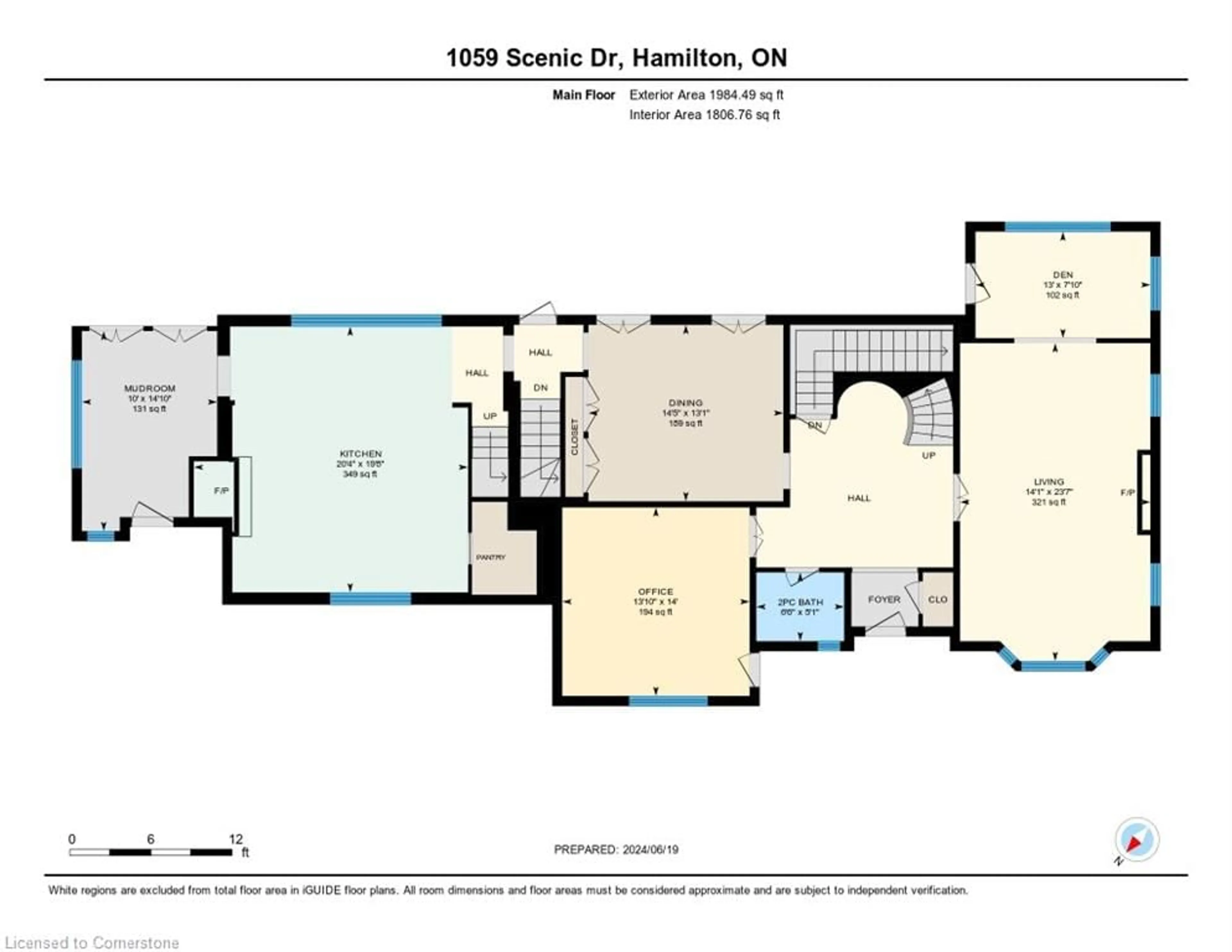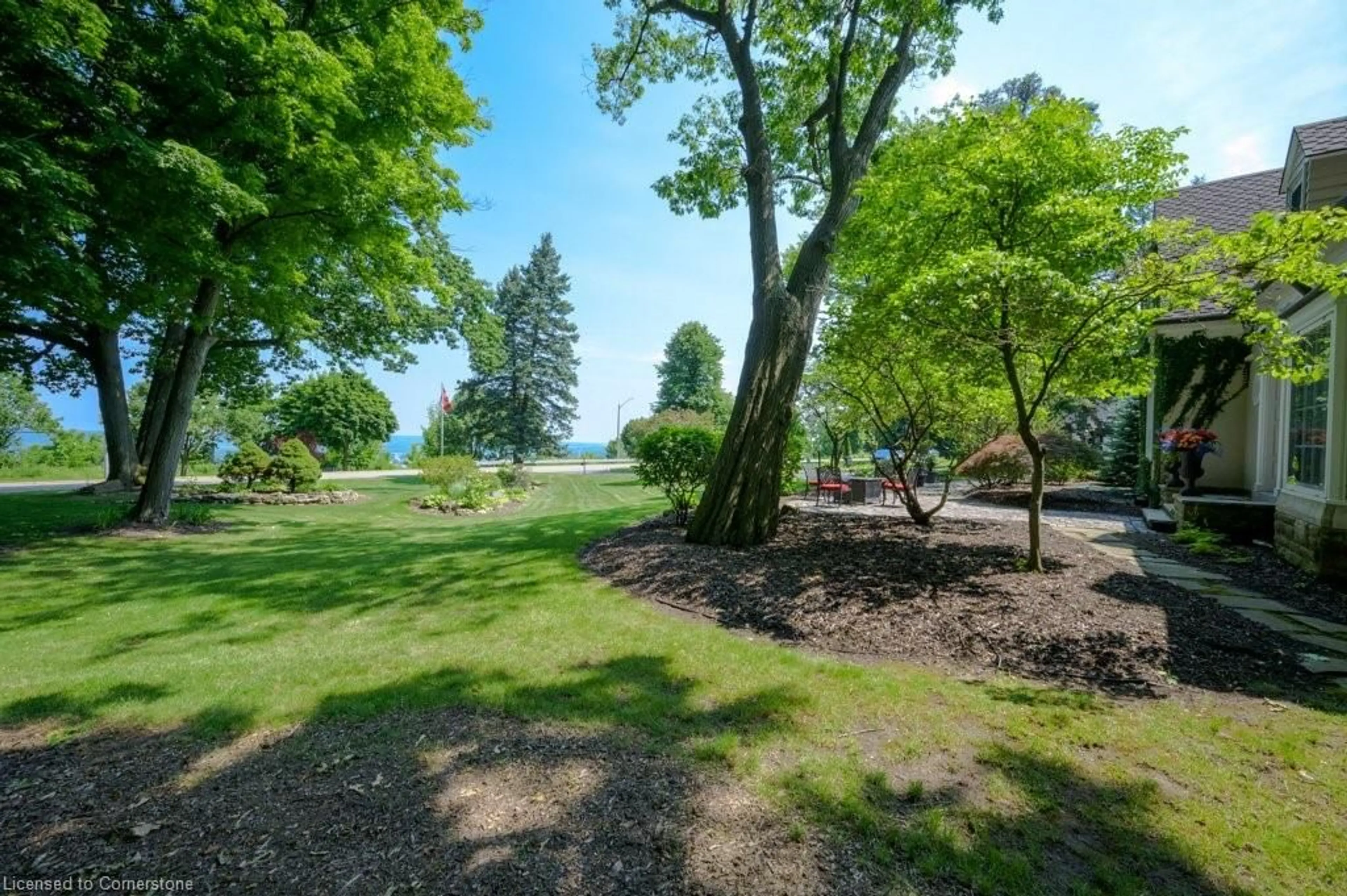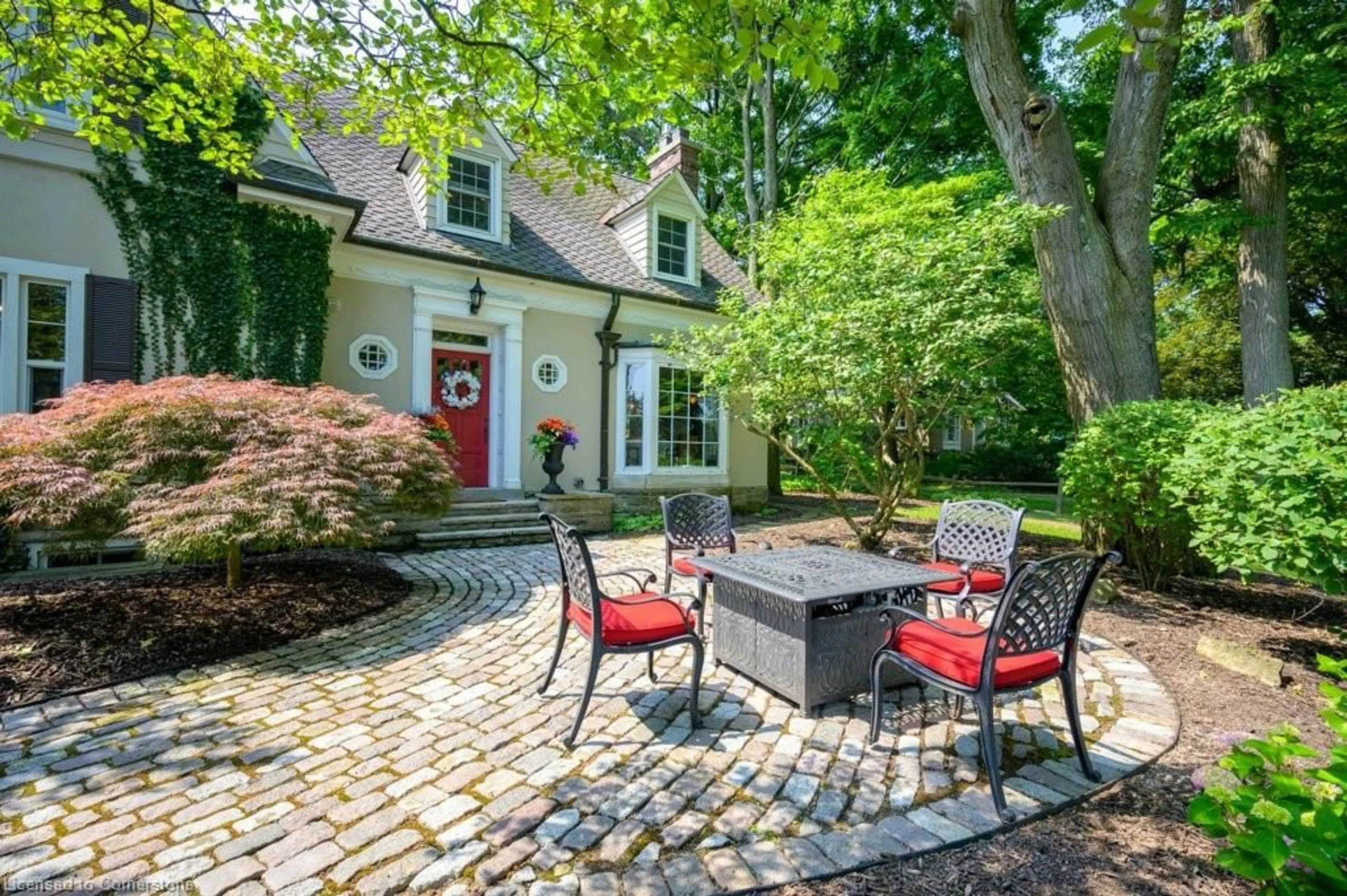1059 Scenic Dr, Hamilton, Ontario L9C 1H8
Contact us about this property
Highlights
Estimated valueThis is the price Wahi expects this property to sell for.
The calculation is powered by our Instant Home Value Estimate, which uses current market and property price trends to estimate your home’s value with a 90% accuracy rate.Not available
Price/Sqft$748/sqft
Monthly cost
Open Calculator

Curious about what homes are selling for in this area?
Get a report on comparable homes with helpful insights and trends.
+4
Properties sold*
$880K
Median sold price*
*Based on last 30 days
Description
The epitome of luxury living! Over 1.15 Acres nestled in the city, close to all city amenities, schools, and footsteps to the Chedoke trail and golf club. This estate offers the perfect blend of traditional charm and modern luxury living. Located on Scenic Drive; one of the most sought after streets in the area, this house is on the edge of the escarpment with views of the city of Hamilton, the Toronto skyline, and lake Ontario from your front yard. The interior has 4 bedrooms, 3 with ensuites, the bathrooms are fully upgraded with Italian marble in the master bedroom ensuite. Hickory wood flooring throughout the house, and state of the art cherry wood cabinetry in the kitchen with granite countertops. Fully finished basement with massive great room, this house also offers three separate fireplaces. The exterior offers a very rare 141x 360 foot lot with mature trees, flower beds, a pond, and Indiana limestone retaining wall. Amazing property for hosting guests and gatherings, whether in the front yard enjoying the views, in the backyard with ample privacy or, inside this charming home. 12 car parking, surround sound. The property won the trillium award for the best landscaping in the area. Offers a beautiful sunroom to enjoy the vast landscaping. Don’t miss out on acquiring one of the largest and most picturesque lots in the area and, making your family memories for generations. One of the owners is a registrant under TRESA.
Property Details
Interior
Features
Basement Floor
Recreation Room
21.06 x 23.03Utility Room
20.1 x 17.02Bathroom
0 x 02-Piece
Exterior
Features
Parking
Garage spaces 2.5
Garage type -
Other parking spaces 10
Total parking spaces 12
Property History
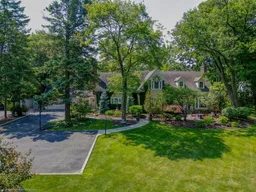 50
50