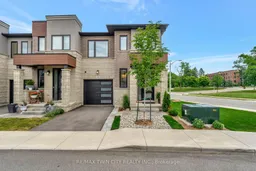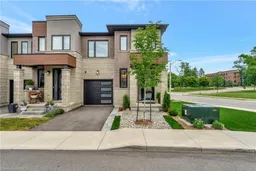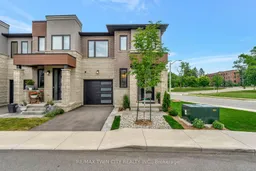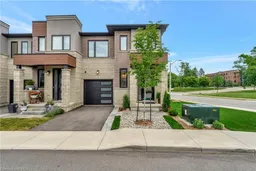Welcome home to 4 Southam Lane, Hamilton. Built in 2023, this oversized end unit is better than new! Ideal West Mountain location with walking distance to Chedoke Stairs and the Escarpment hiking trails. Short drive to 403 and Lincoln M Alexander Parkway. Walking distance to public schools, Twin pad arena, parks, Chedoke trail and stairs, a great way to stay active this summer! Lots of guest parking throughout the neighborhood. Bocce court and putting green too! Inside is bright and inviting, with a bigger square footage than the neighbouring townhomes, this 3 bed and 2.5 bath home is pristine with many builder upgrades. Large foyer and additional living space in the garage if you're looking for a mancave. The open concept living room and kitchen is white and bright, with ample cabinetry and stone counters. 3 beds including gorgeous ensuite and upgraded guest bathroom upstairs. And entertain this summer in style in your fully fenced backyard with brand new covered sitting area for even more privacy. Just move in to this upscale townhome today and enjoy!
Inclusions: Dishwasher, Dryer, Refrigerator, Stove, Washer, Window Coverings, ELFs, Gazebo







