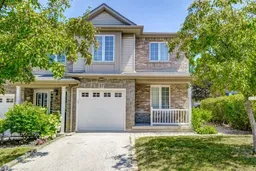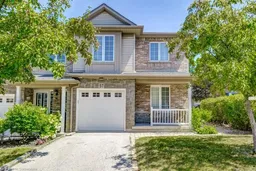Highly sought after Mountview community. This home offering pride of ownership throughout its approx. 1,800 square ft (plus finished basement) of well designed multi-level living space that is carpet free except for the finished basement. This is a 3 bedroom 3 bath home with a 4th bedroom in the basement. As you enter the home, you are met with an updated centre staircase, spacious family room and dining room, and an eat-in kitchen with bright professionally painted kitchen cabinets; fully equipped appliances including a Professional Viking Gas Range. From the kitchen, walk out through the patio doors onto a lovely, private fenced stone patio where you could set up a BBQ, perfect for those summer dinners, and no rear neighbours. There is hardwood and tile throughout main floor and 2nd level. The main floor has been freshly painted in a soft, warm shade of white, as well as the upper level hallway and main Bath. Upstairs are 3 spacious bedrooms, including a primary with a large walk-in closet and large ensuite with a relaxing soaker tub. The basement has a nook which is a great spot for an office, a children’s play area or whatever you might imagine, as well as lots of storage in the laundry/furnace room. The home also offers a convenient, main floor powder room, door to the garage, with plenty of closet and storage space throughout. This townhome is an end unit, which offers extra windows facing south-west, allowing an abundance of natural light. A short walk to schools, parks, the Chedoke Twin Pad Arena, and escarpment hiking trails, and located just minutes from the Meadowlands Shopping Centre with quick access to the 403 and the ‘Linc,’ this is a great opportunity to own in a quiet, family friendly area with everything you need close by.
Inclusions: Built-in Microwave,Central Vac,Dishwasher,Dryer,Garage Door Opener,Gas Oven/Range,Refrigerator,Washer,Window Coverings,Built-In Microwave, Central Vac, Dishwasher, Dryer, Garage Door Opener, Gas Oven/Range, Refrigerator, Washer, Window Coverings
 42
42



