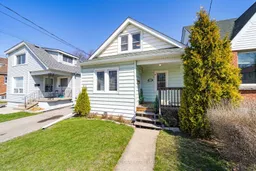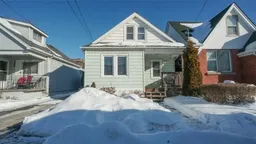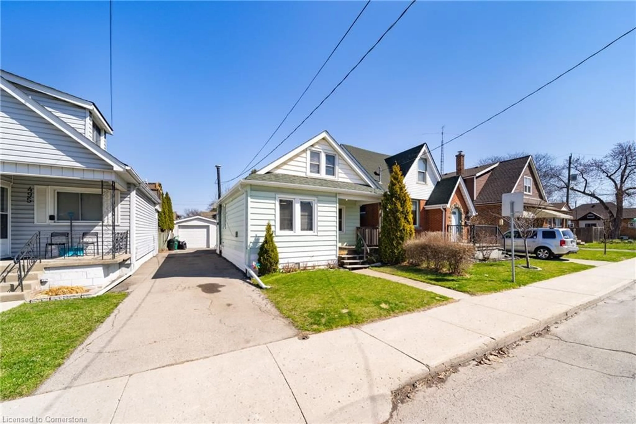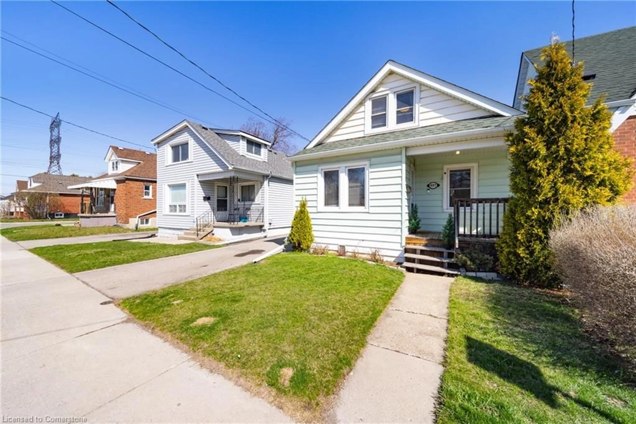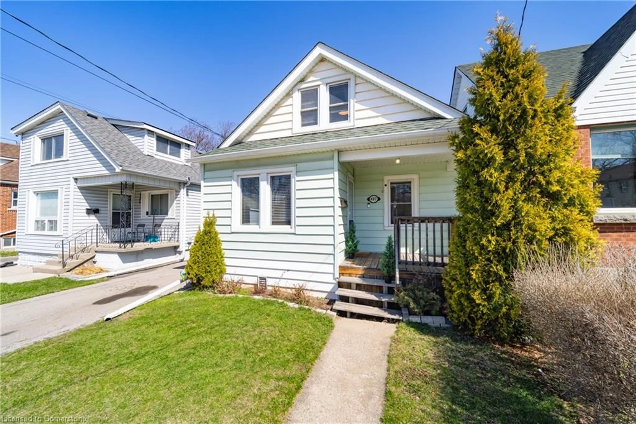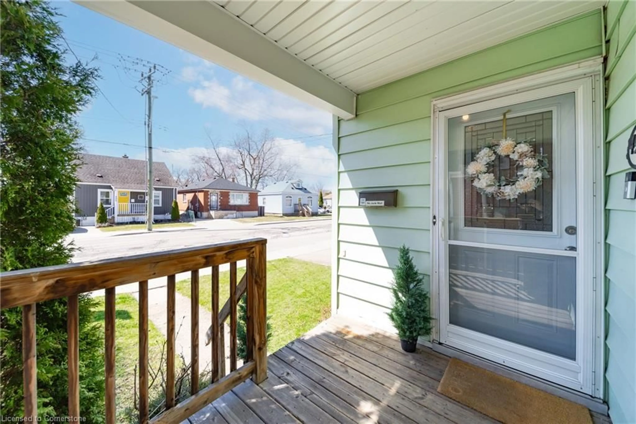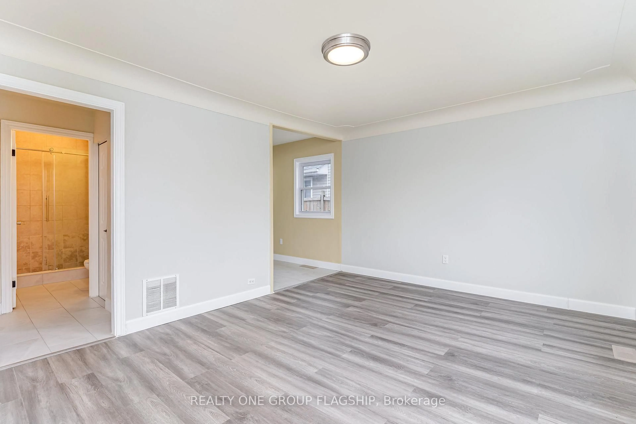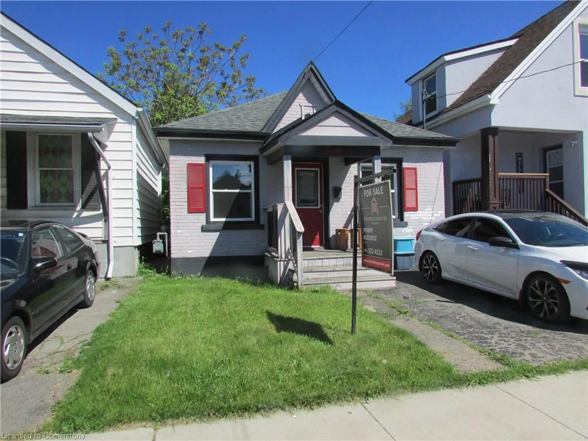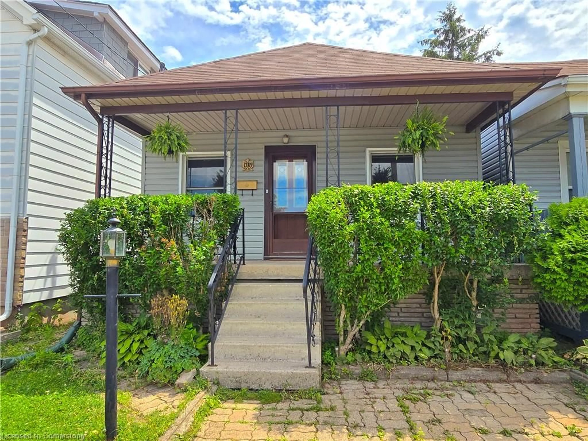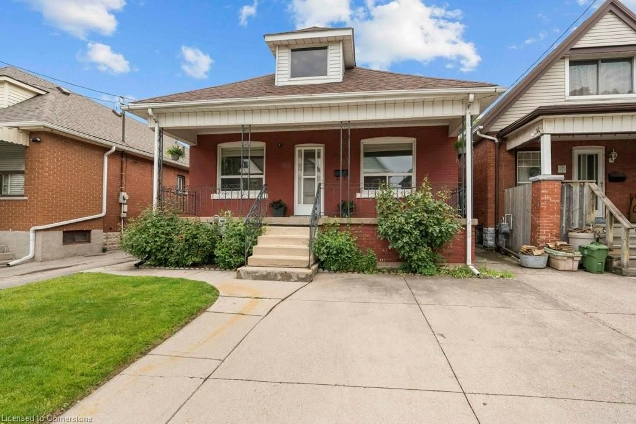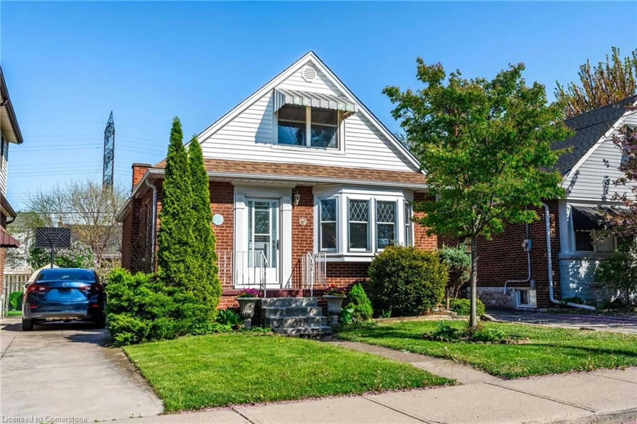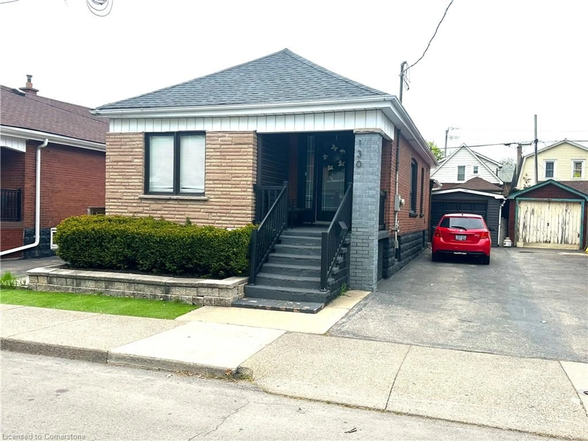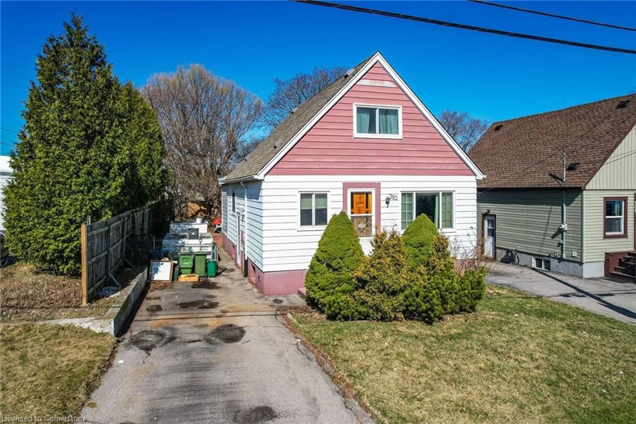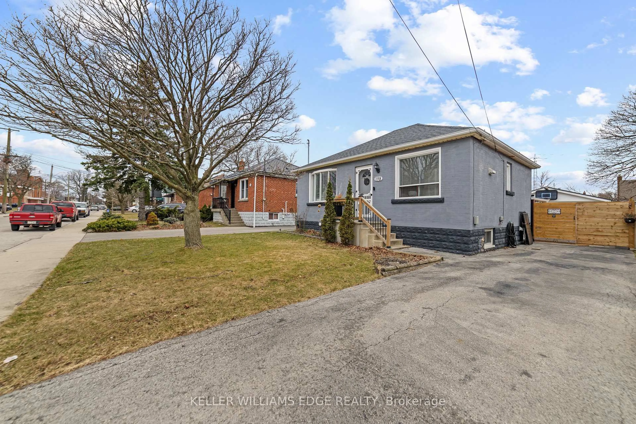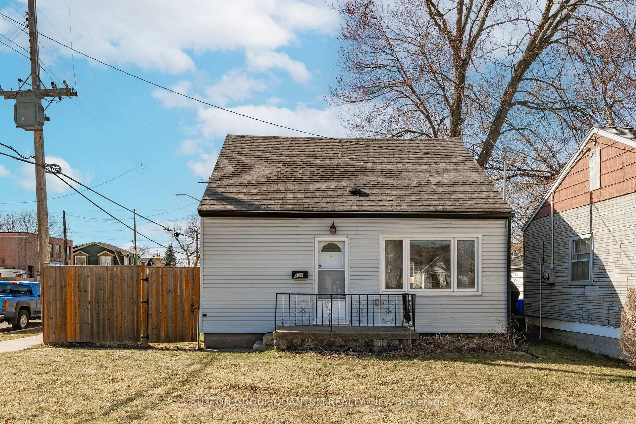497 Britannia Ave, Hamilton, Ontario L8H 1Z5
Contact us about this property
Highlights
Estimated valueThis is the price Wahi expects this property to sell for.
The calculation is powered by our Instant Home Value Estimate, which uses current market and property price trends to estimate your home’s value with a 90% accuracy rate.Not available
Price/Sqft$705/sqft
Monthly cost
Open Calculator

Curious about what homes are selling for in this area?
Get a report on comparable homes with helpful insights and trends.
+6
Properties sold*
$497K
Median sold price*
*Based on last 30 days
Description
Step into this charming 1.5-storey home located in Hamilton’s sought-after Normanhurst neighbourhood. Built in 1925, this beautifully updated home blends original character with modern functionality, making it the perfect space for first-time buyers, downsizers, or investors. Inside, you’ll find 2 spacious bedrooms and 1.5 bathrooms, including a rare second-storey powder room — a true standout feature in homes of this era. The refreshed kitchen offers clean, contemporary lines and plenty of workspace, while the main-floor bathroom includes convenient in-suite laundry. The spacious living room is filled with natural light, and the formal dining room can be easily repurposed as a playroom, home office, or creative studio to suit your lifestyle. Outside, enjoy a deep private driveway with parking for 3 cars, plus street parking out front. A detached garage and bonus shed offer tons of storage or potential workshop space. The backyard is complete with an existing deck and pergola — perfect for relaxing or entertaining. Located just steps to Ottawa Street North, you’ll love being minutes from Hamilton’s top antique shops, cafes, local bakeries, and farmers' markets. Close to schools, Gage Park, Centre on Barton, public transit, and with easy access to the Red Hill Parkway, commuting is a breeze — only 45–60 minutes to downtown Toronto or an hour by GO Train. This move-in ready home offers charm, comfort, and a location that delivers convenience and community.
Property Details
Interior
Features
Main Floor
Bathroom
2.74 x 3.054-piece / laundry / linen closet
Dining Room
3.35 x 2.74Kitchen
3.05 x 3.35Living Room
3.35 x 4.27Exterior
Features
Parking
Garage spaces 1
Garage type -
Other parking spaces 3
Total parking spaces 4
Property History
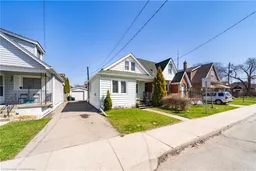 36
36