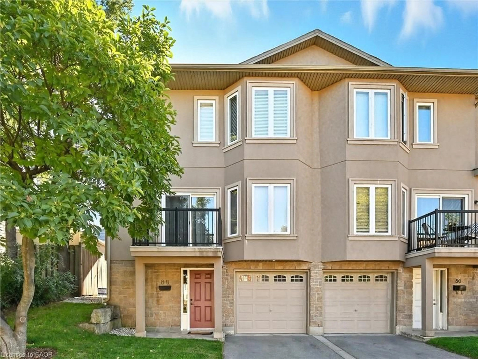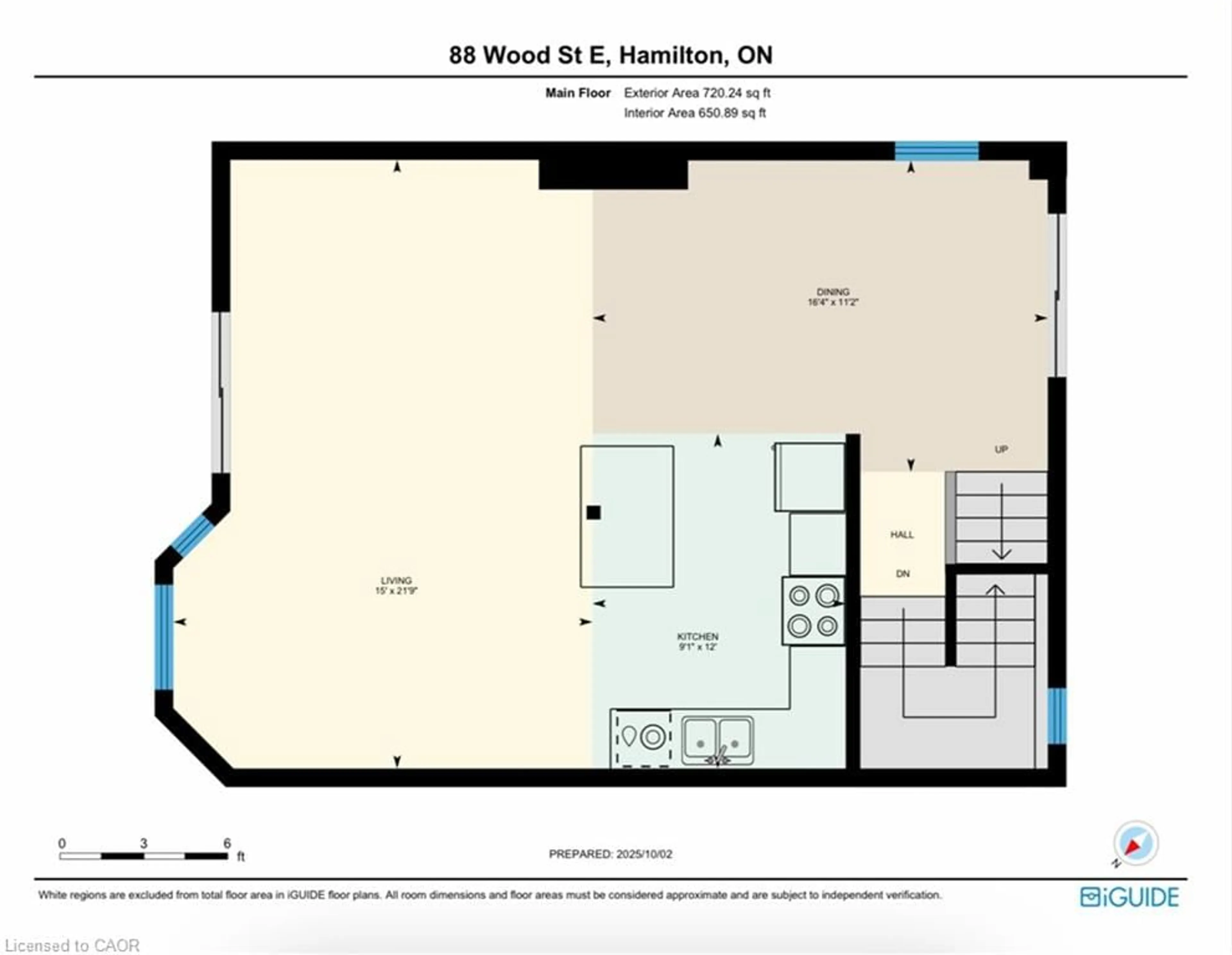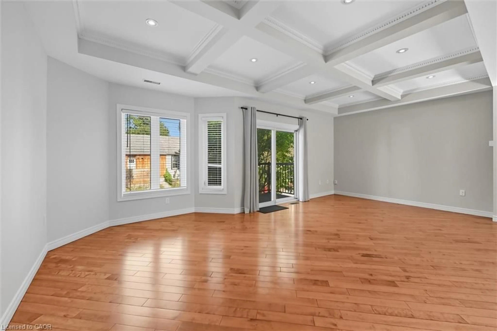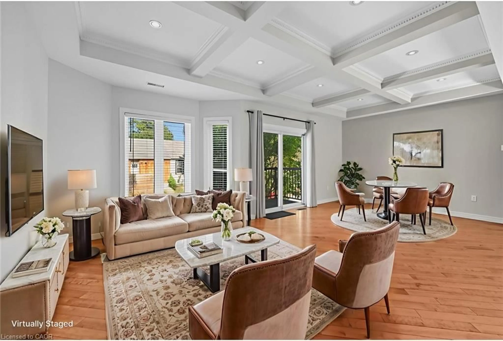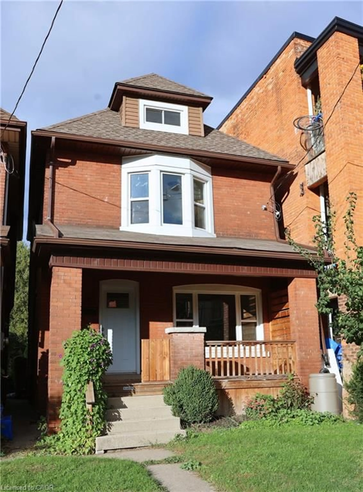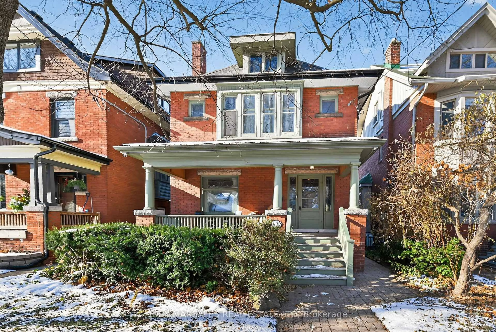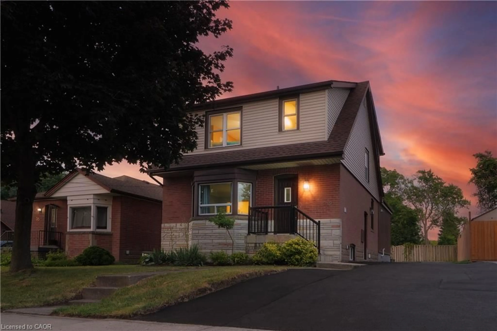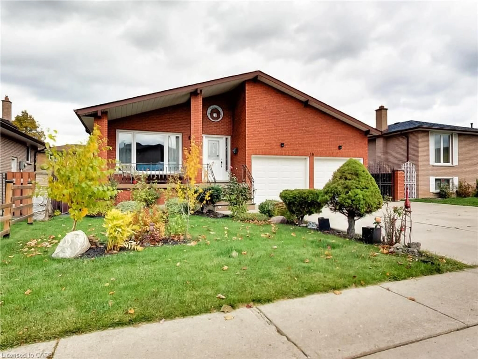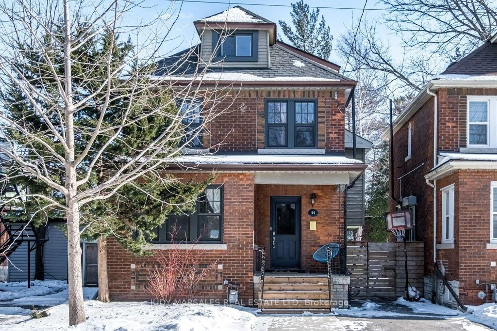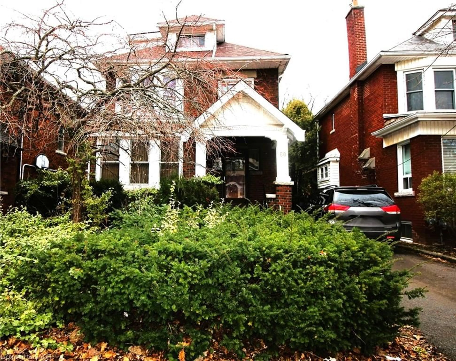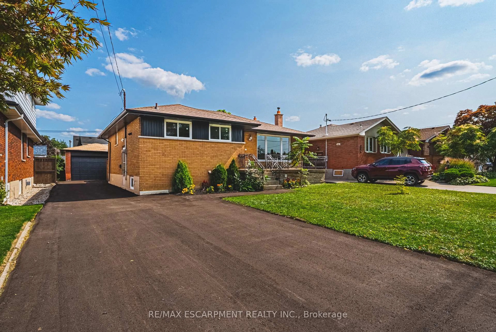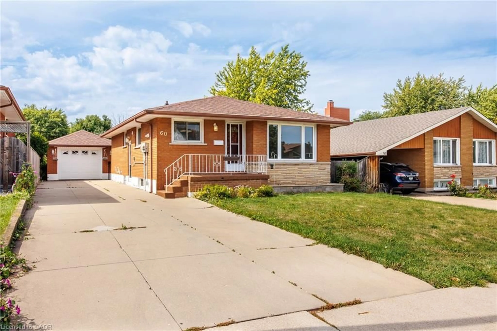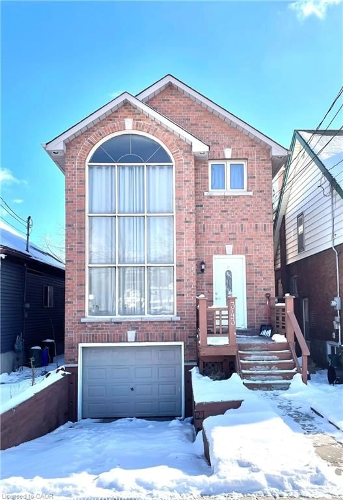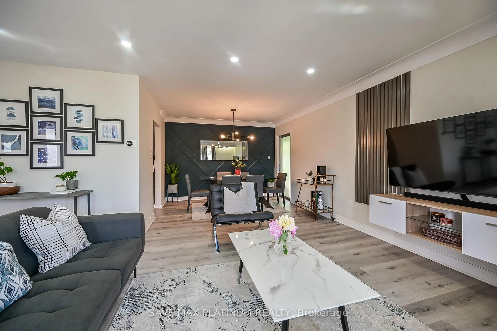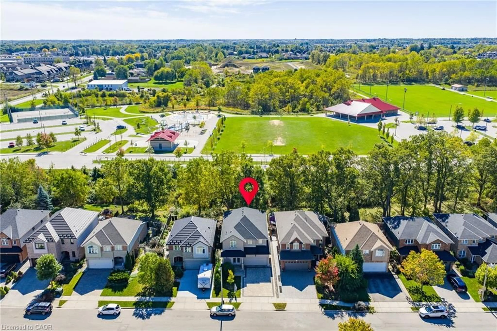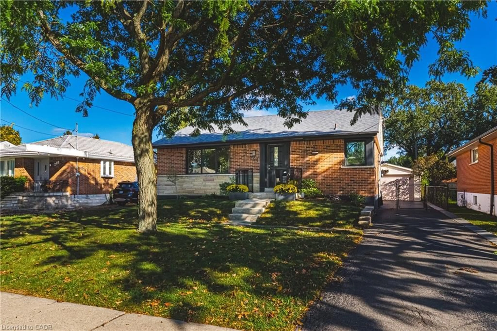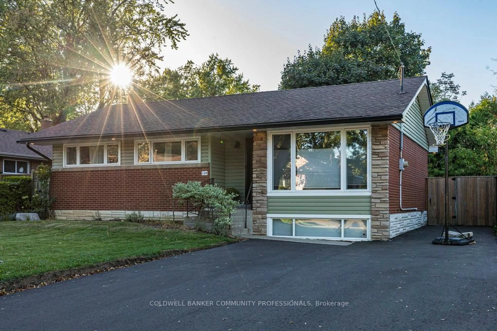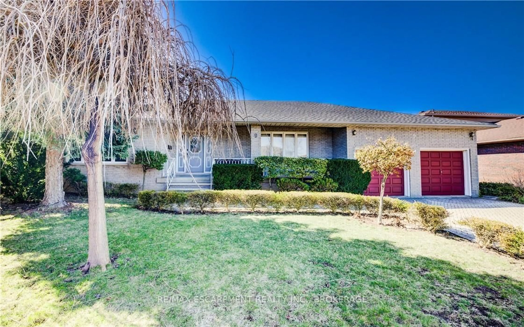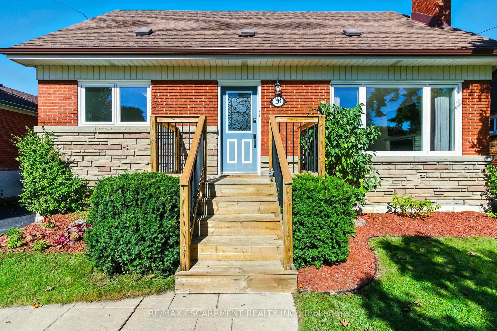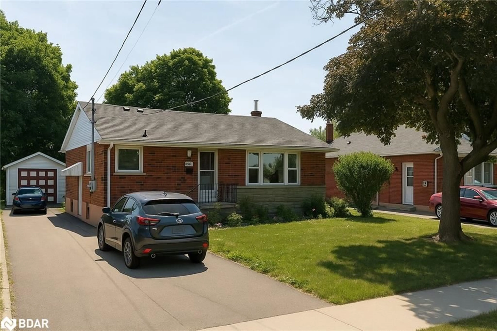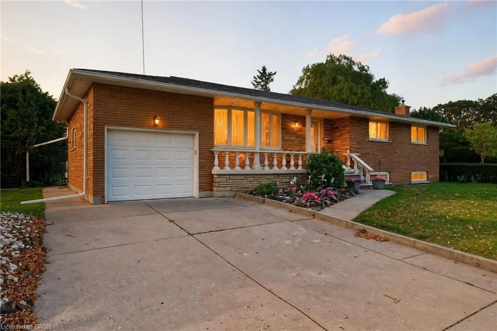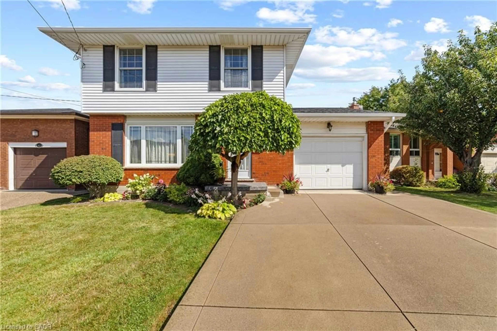88 Wood St, Hamilton, Ontario L8L 3Y4
Contact us about this property
Highlights
Estimated valueThis is the price Wahi expects this property to sell for.
The calculation is powered by our Instant Home Value Estimate, which uses current market and property price trends to estimate your home’s value with a 90% accuracy rate.Not available
Price/Sqft$412/sqft
Monthly cost
Open Calculator
Description
Enjoy the best of urban living in this spacious and updated home, ideally located close to Hamilton Harbour, the GO Station, and vibrant James Street North. The main floor features an expansive open-concept living and dining area with coffered ceiling, hardwood floors, recessed lighting, a front balcony, and access to the garden deck. The modern kitchen includes an island and brand new stainless steel LG French door fridge, LG ThinQ built-in dishwasher, over-the-range microwave, and stove. Upstairs, discover three bedrooms, including a primary suite with a 4-piece en-suite offering a jetted tub and separate shower. The entry level welcomes you with a large foyer, 2-piece washroom, and a convenient laundry room with brand new Samsung stackable washer and ductless dryer. All bathrooms are refreshed with new vanities, faucets, and mirrors. Additional updates include new faux wood blinds, carpet on the bedroom level, and a Nest thermostat. Direct access to the home is provided from the garage, which is equipped with an app-based door opener. Bennetto Elementary School and Community Centre and St. Lawrence Catholic Elementary School are right on your doorstep.
Property Details
Interior
Features
Second Floor
Bedroom Primary
3.96 x 4.85bay window / carpet wall-to-wall / ensuite
Bathroom
2.24 x 1.754-Piece
Bedroom
3.28 x 3.02Carpet Wall-to-Wall
Bedroom
3.25 x 2.92Carpet Wall-to-Wall
Exterior
Features
Parking
Garage spaces 1
Garage type -
Other parking spaces 1
Total parking spaces 2
Property History
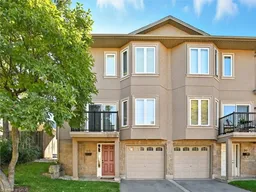 37
37
