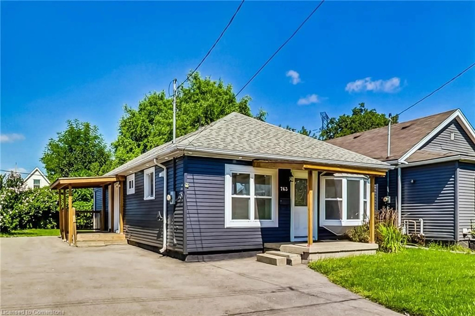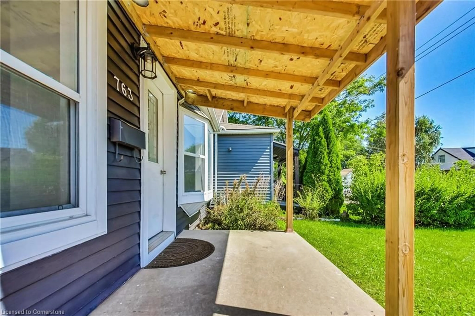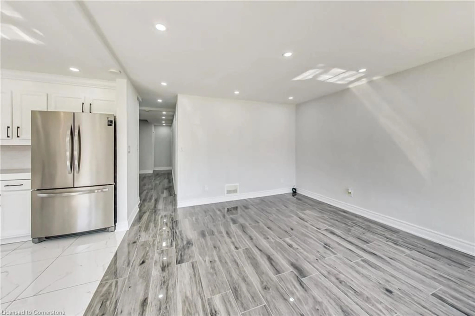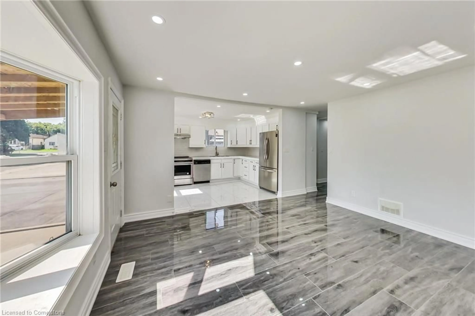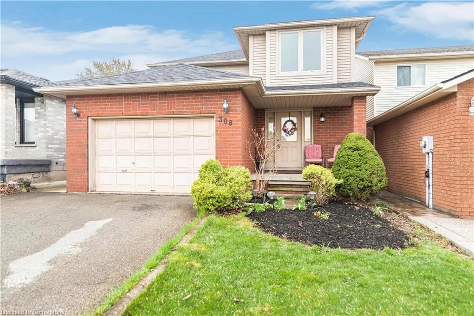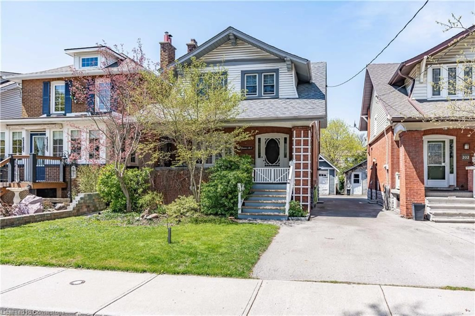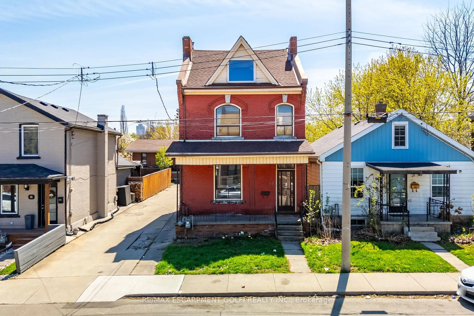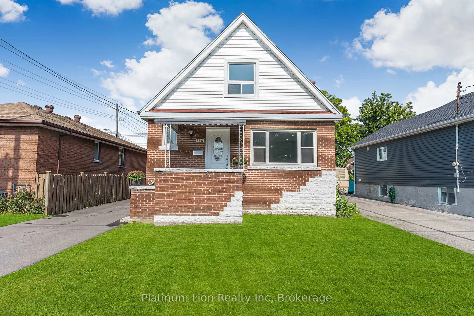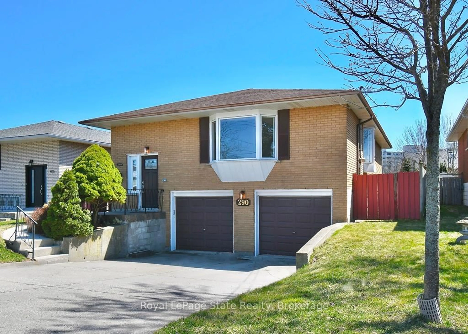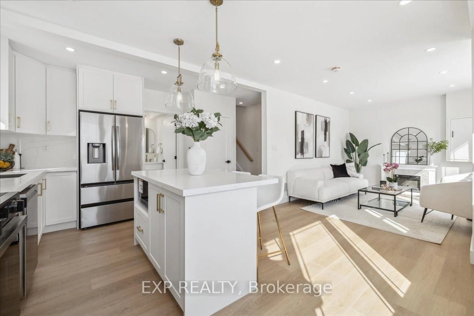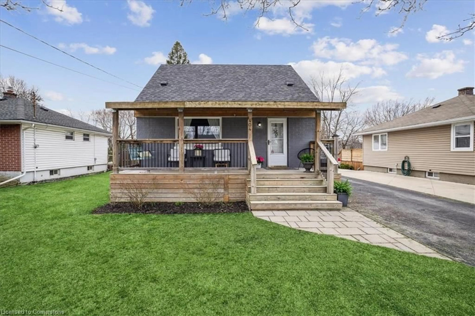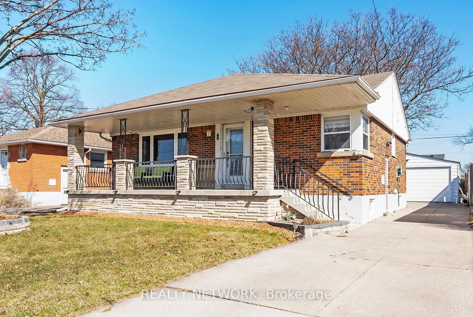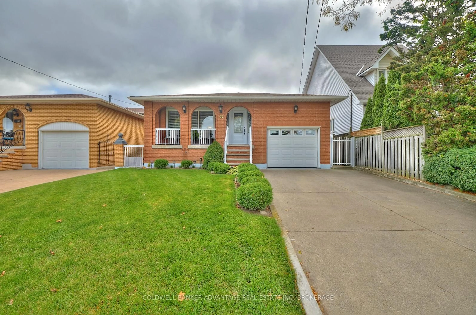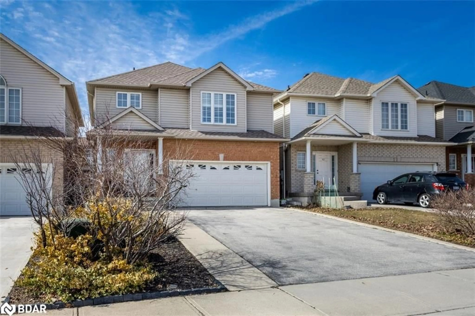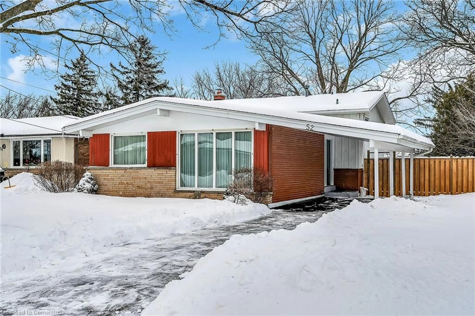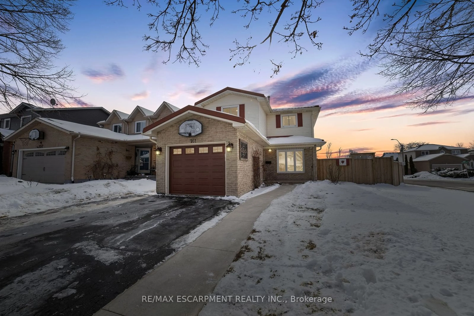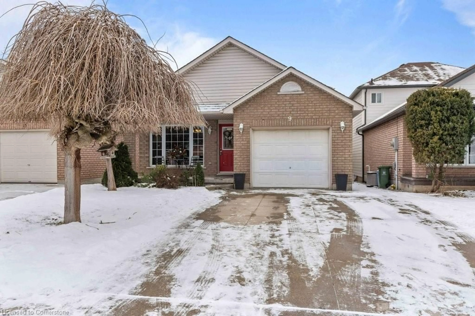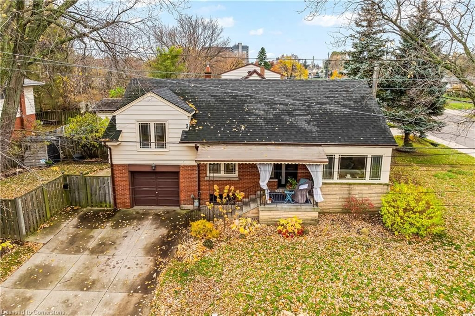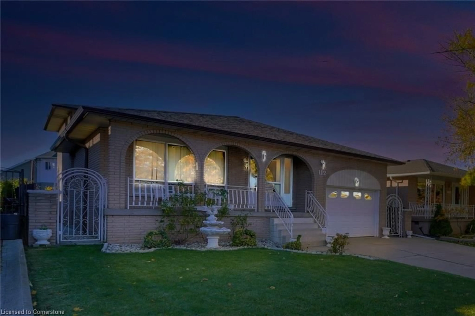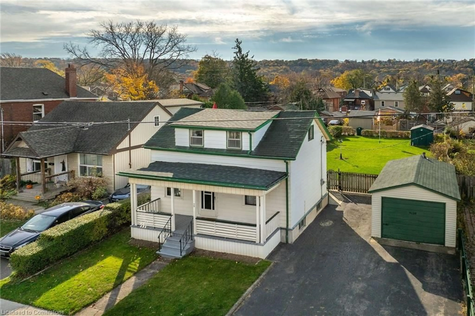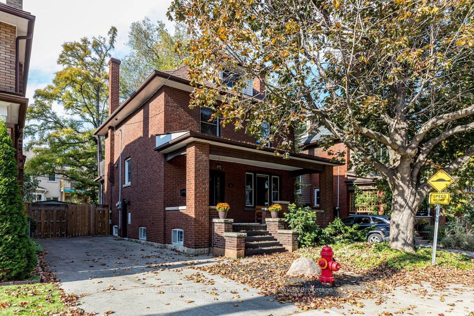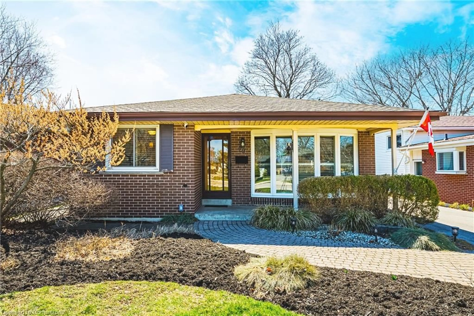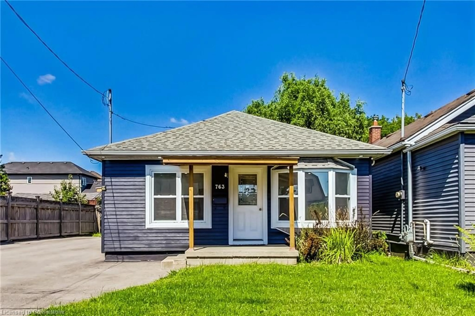
763 Tate Ave, Hamilton, Ontario L8H 6M1
Contact us about this property
Highlights
Estimated ValueThis is the price Wahi expects this property to sell for.
The calculation is powered by our Instant Home Value Estimate, which uses current market and property price trends to estimate your home’s value with a 90% accuracy rate.Not available
Price/Sqft$306/sqft
Est. Mortgage$2,873/mo
Tax Amount (2024)$3,047/yr
Days On Market168 days
Total Days On MarketWahi shows you the total number of days a property has been on market, including days it's been off market then re-listed, as long as it's within 30 days of being off market.280 days
Description
Welcome to 763 Tate Ave. Newly Renovated 3-bedroom, 3 Full Bath home offering exceptional versatility and investment potential. Over 2,185 sq.ft of living space, This turn-key property features separate entrances and laundry facilities, making it ideal for homeowners seeking rental income or investors looking for a hassle-free opportunity. Located just minutes from the QEW and Centre on Barton mall, Steps to Leaside and Glow Park, Transit Stop, convenience is at your doorstep. Freshly painted and sits on a double-sized lot with a driveway that can park up to 8 cars!, providing ample space for outdoor activities and guests. With modern finishes throughout, this property is perfect for multi-generational living or maximizing rental income. Don’t miss the chance to own this remarkable and conveniently located gem—schedule a viewing today.
Property Details
Interior
Features
Main Floor
Living Room/Dining Room
3.81 x 4.17Kitchen
2.77 x 4.14Bedroom
2.84 x 2.67Bedroom Primary
2.92 x 3.81Exterior
Features
Parking
Garage spaces -
Garage type -
Total parking spaces 6
Property History
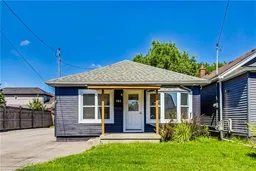 39
39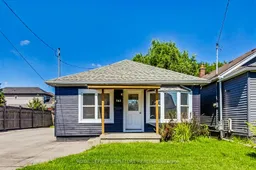
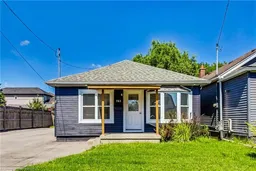
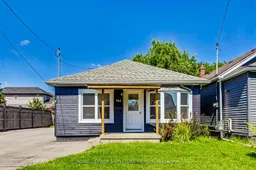
Get up to 1% cashback when you buy your dream home with Wahi Cashback

A new way to buy a home that puts cash back in your pocket.
- Our in-house Realtors do more deals and bring that negotiating power into your corner
- We leverage technology to get you more insights, move faster and simplify the process
- Our digital business model means we pass the savings onto you, with up to 1% cashback on the purchase of your home
