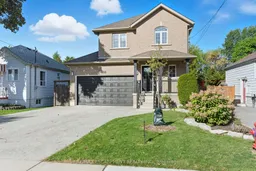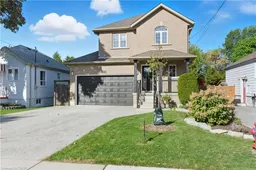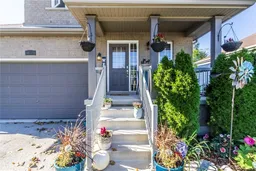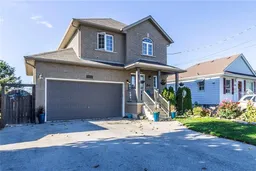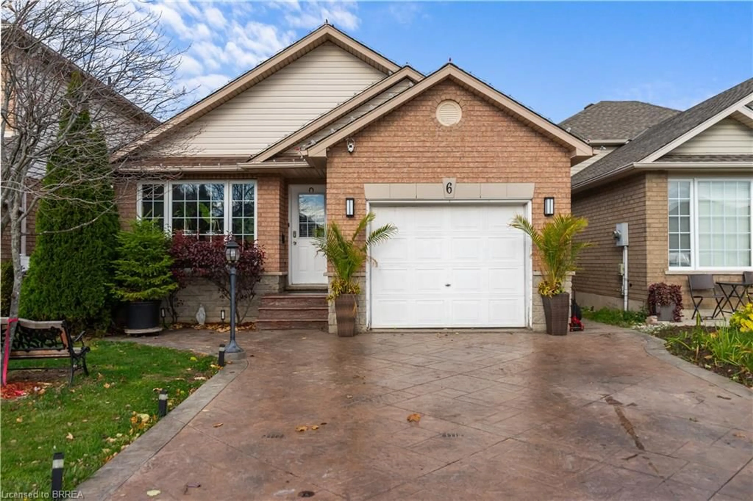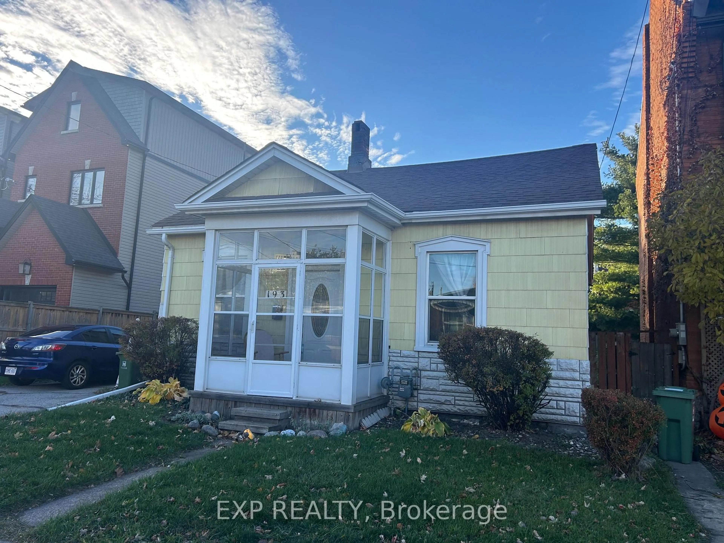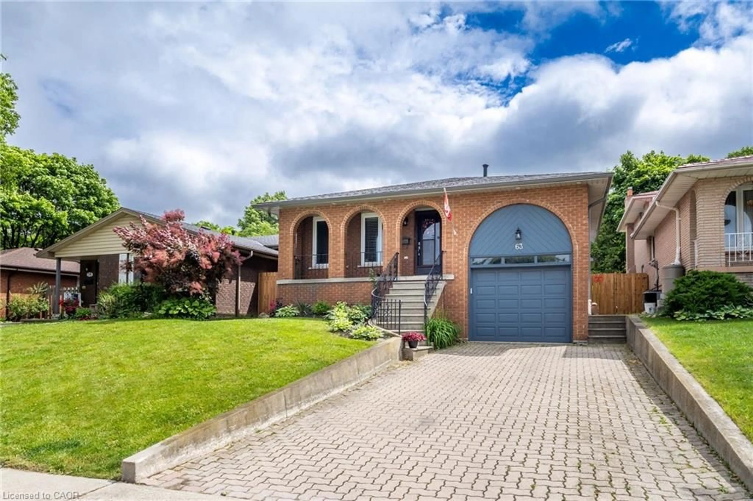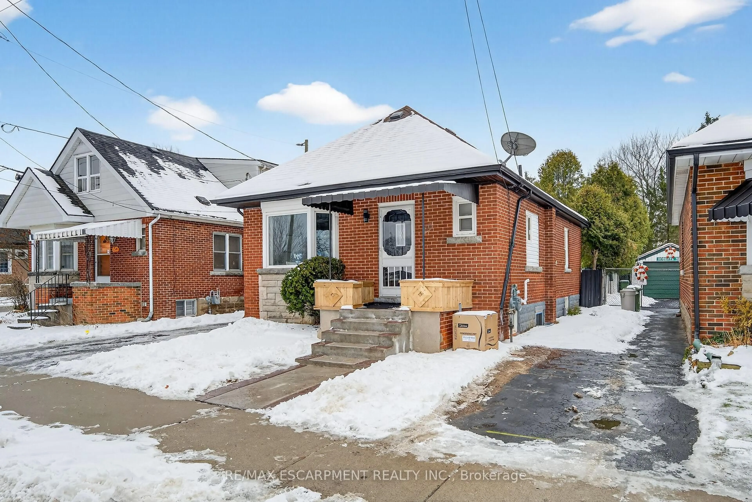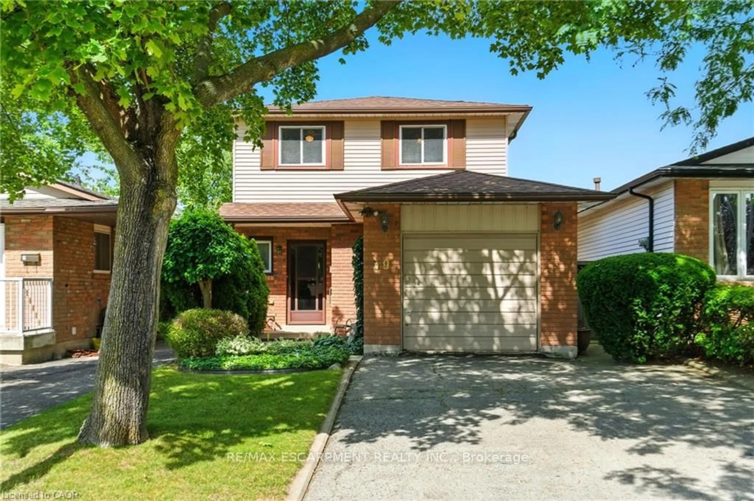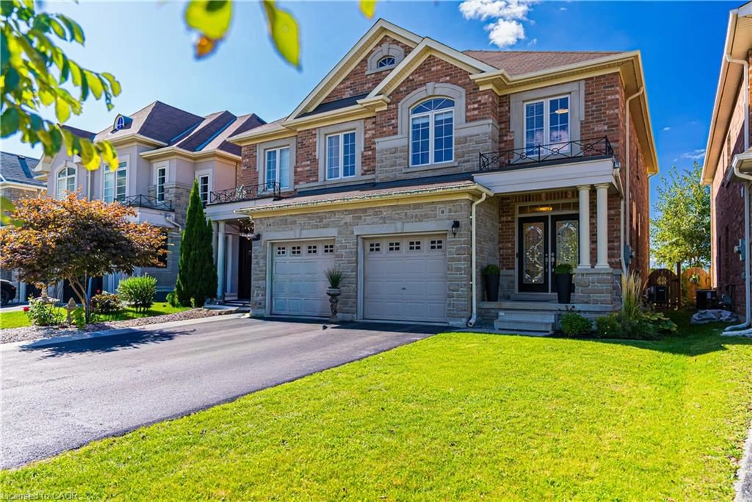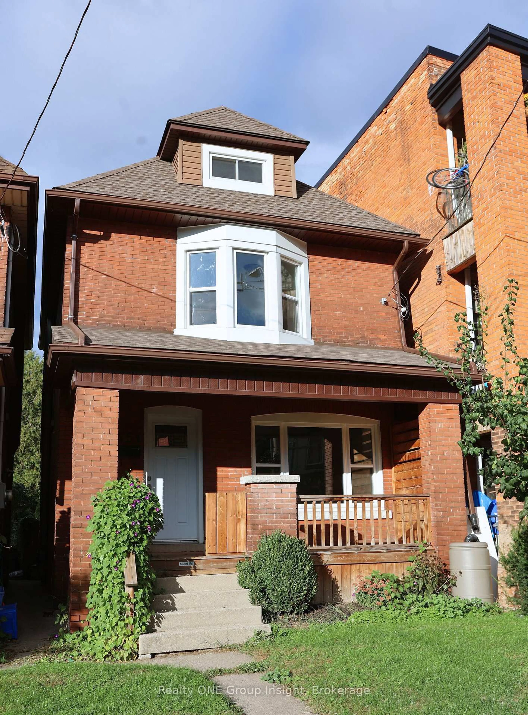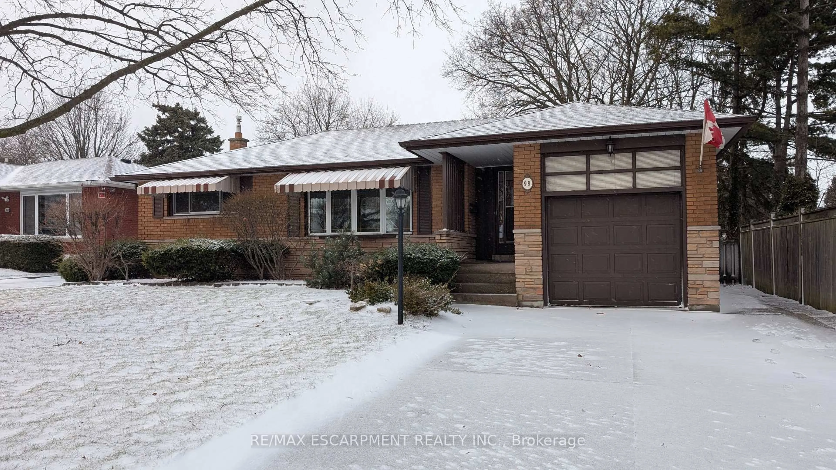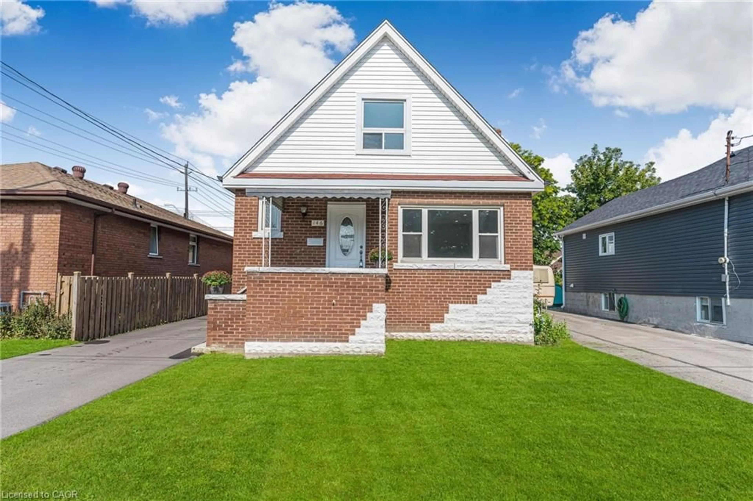If the homes in Raleigh havent done it for you yet this year, look no further than this 2008 infill, located on a tree lined street and backing onto Peace Memorial Park, this home defies the neighbourhood normal with four car parking, attached garage and over 2000 ft. of finished living space. Best of all - no builders grade left here! Reimagined in 2021 with comfort and quality in mind, the entire home is finished in a mix of blonde oak LVL and stark 2x4 tiles - easy to clean and sturdy for families! The chefs kitchen is loaded with storage, finished in easy to clean matte black cupboard fronts with oxidized metal handles, large basin sink with pulldown faucet, and recessed hood range to eliminate bulk and increase cupboard space, finished in seamless white quartz counters and backsplash. Stainless appliances including fridge with ice maker, and custom floating shelves for display or storage. The main level also features a powder room with floating vanity, interior access from the 1.5 car garage, and French door access to a large back deck and unobstructed view of the park! Upstairs find 2 unique bathrooms, completed in the same porcelain tile, both with professionally installed vanities, skirted toilets, waterfall showerheads with wands, and in the primary - heated floors and a huge walk in shower! The primary also features a generous walk in closet with no inch wasted, professionally installed bedside sconce lighting, and LAUNDRY!! A finished basement with built in desk and added storage is the perfect hideaway. Yard is fully fenced with separate concrete patio and grass yard for kids and pets. 200Amp service and wiring for electric car charger, auto garage door opener, new light fixtures throughout. Welcome home!
Inclusions: FRIDGE, STOVE, DISHWASHER, RECESSED HOOD FAN, WASHER, DRYER, GDO, ELF'S, BATHROOM MIRRORS, WIFI THERMOSTAT, RING DOORBELL
