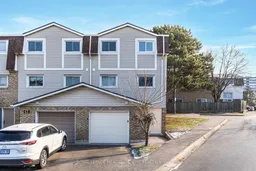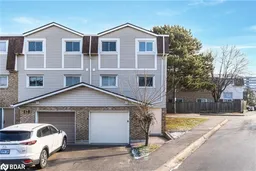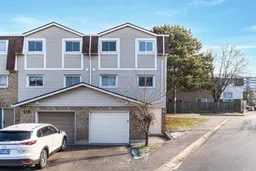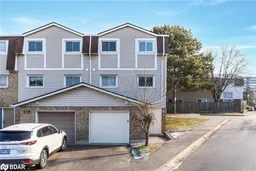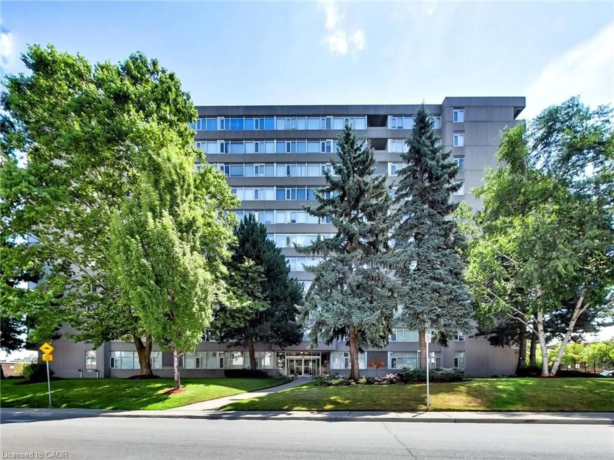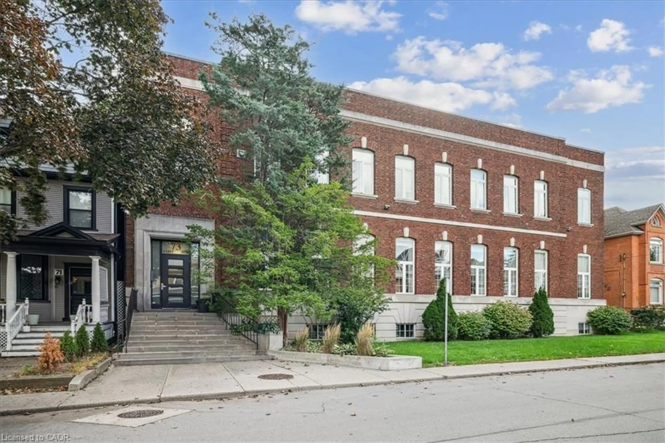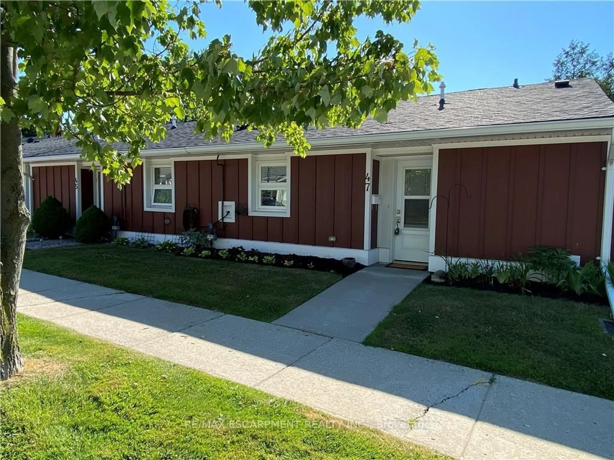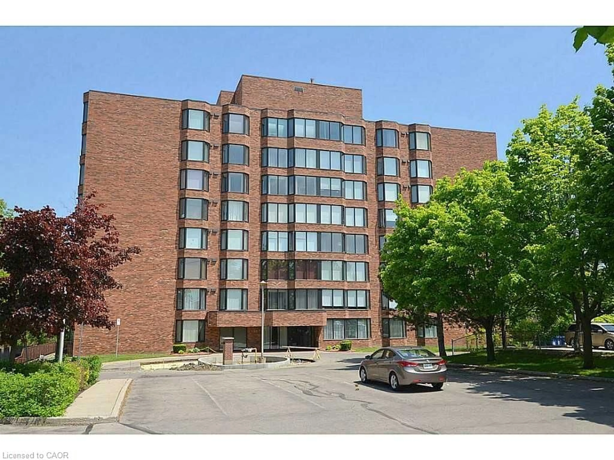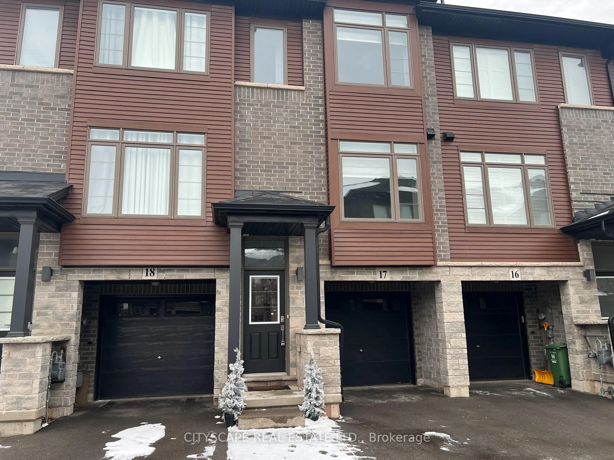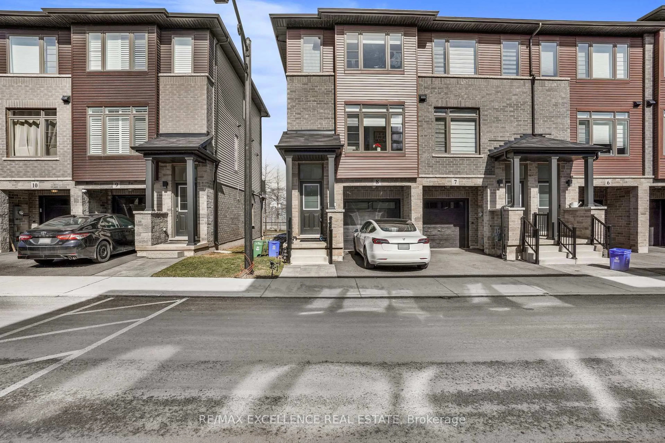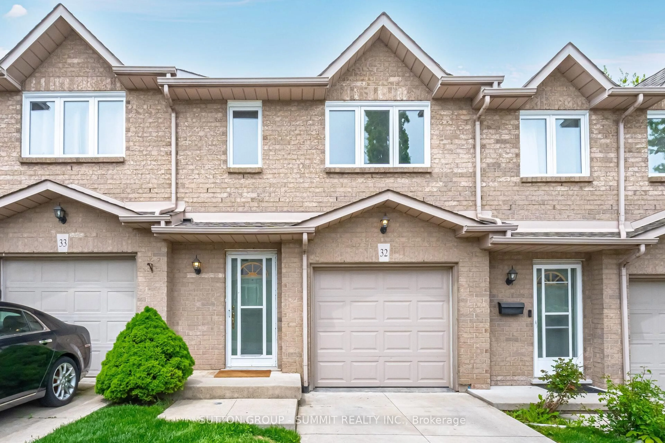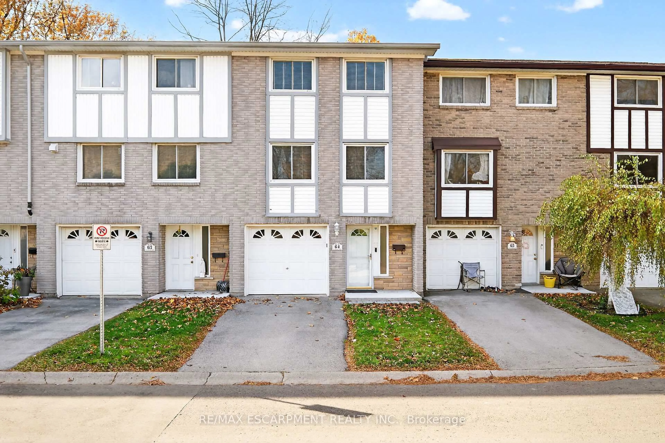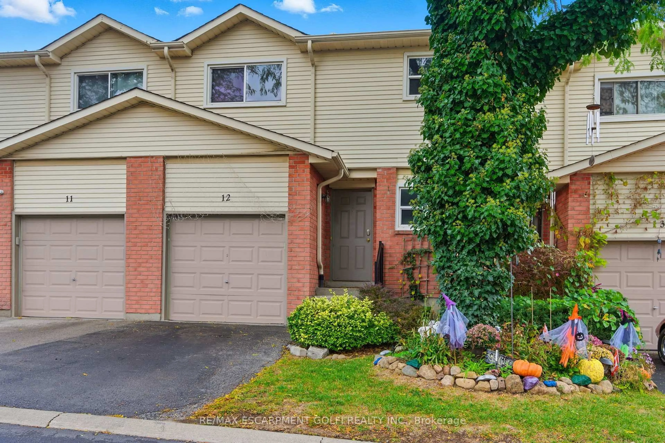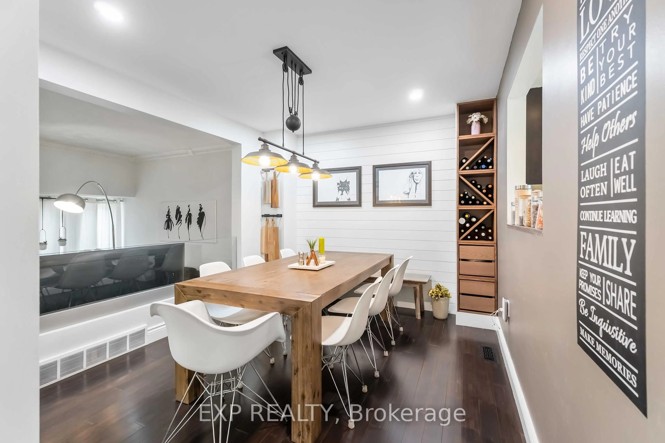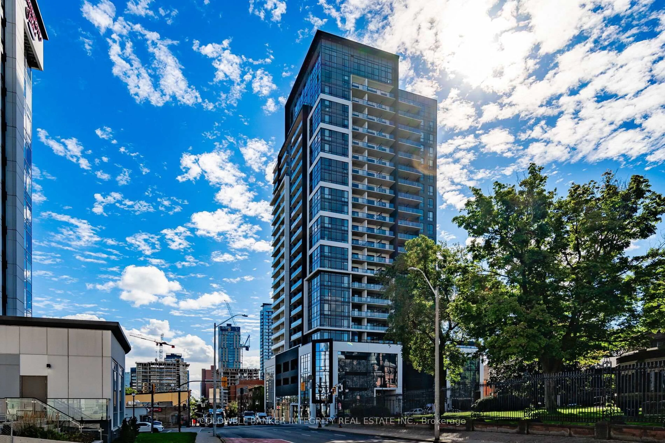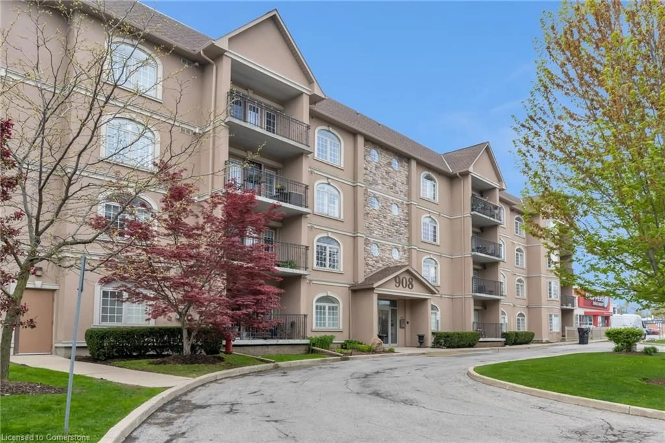Discover the perfect blend of space, style, and comfort in this beautifully renovated multi-level townhouse, offering over 1,600 sq. ft of thoughtfully designed living space. Nestled in the highly sought-after Red Hill neighbourhood, this corner unit boasts an open-concept layout, modern updates, and an inviting ambiance that makes it truly stand out. Step into the bright and airy living room, where soaring ceilings create an expansive feel, perfect for relaxation and entertaining. The elevated dining area overlooks the living space, seamlessly connecting to the updated kitchen, featuring new floors and sleek stainless steel appliances. Every inch of this home has been meticulously renovated to offer contemporary elegance and functionality. The upper levels house three generously sized bedrooms, a rare find in this area, providing ample space for families or guests. With three bathrooms, morning routines are effortless. The garage offers direct home access, while the private driveway outside, enjoy a newly interlocked backyard, perfect for outdoor gatherings, complemented by new fencing for added privacy. Even the garage door has been upgraded, enhancing both curb appeal and security.
Inclusions: Fridge, Stove/Oven, Range Hood, Dishwasher, Washer, Dryer
