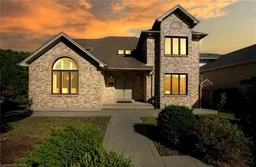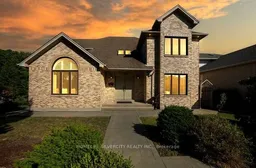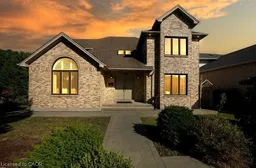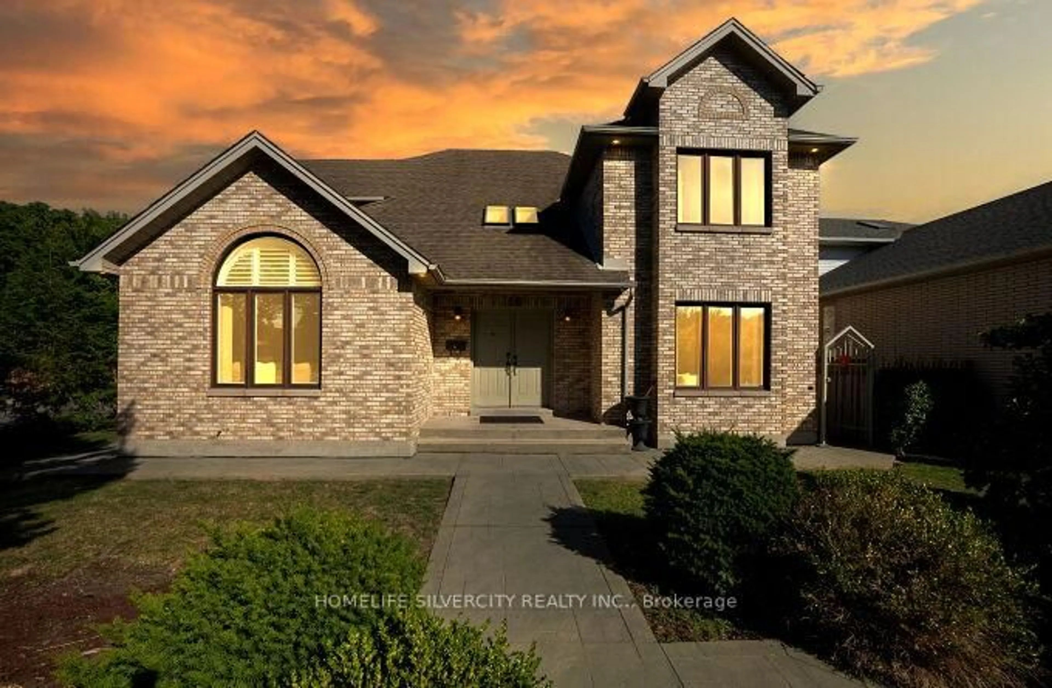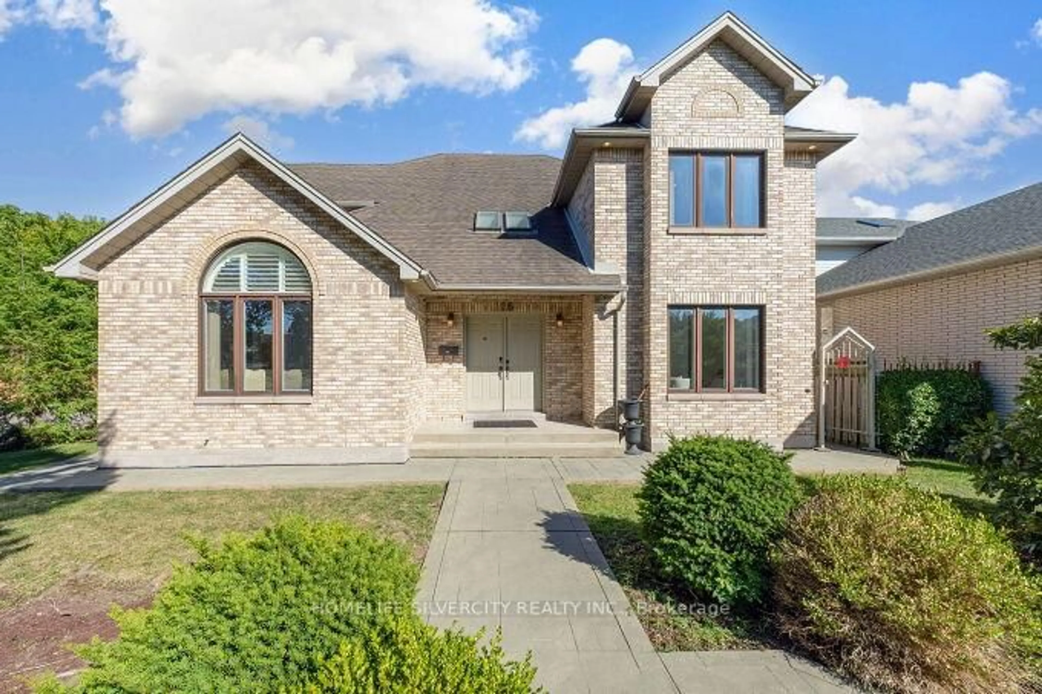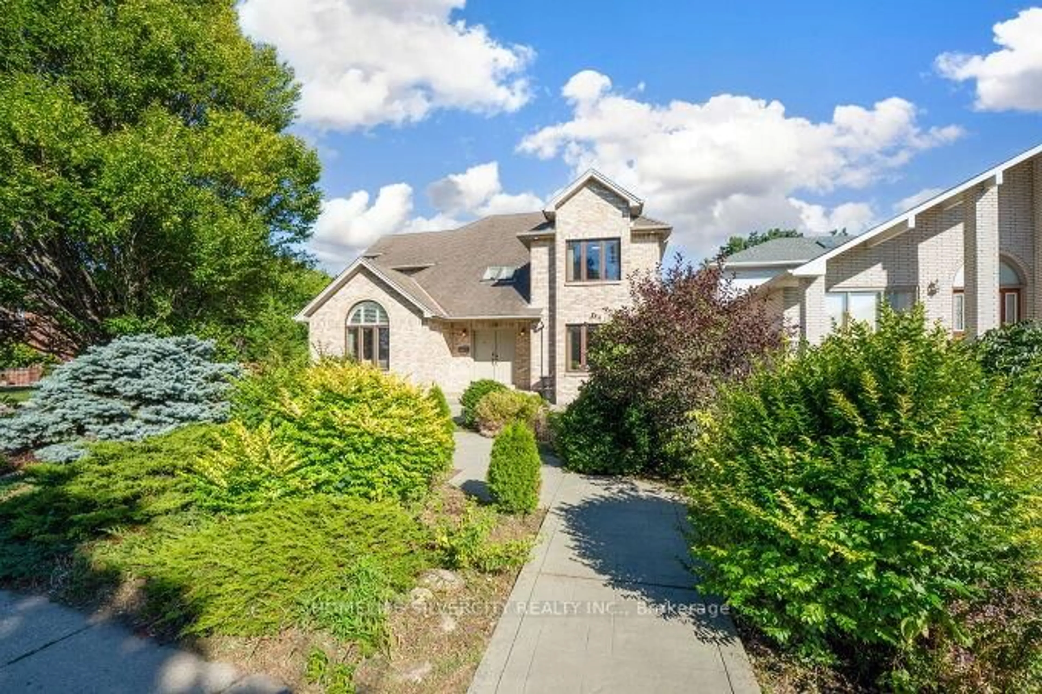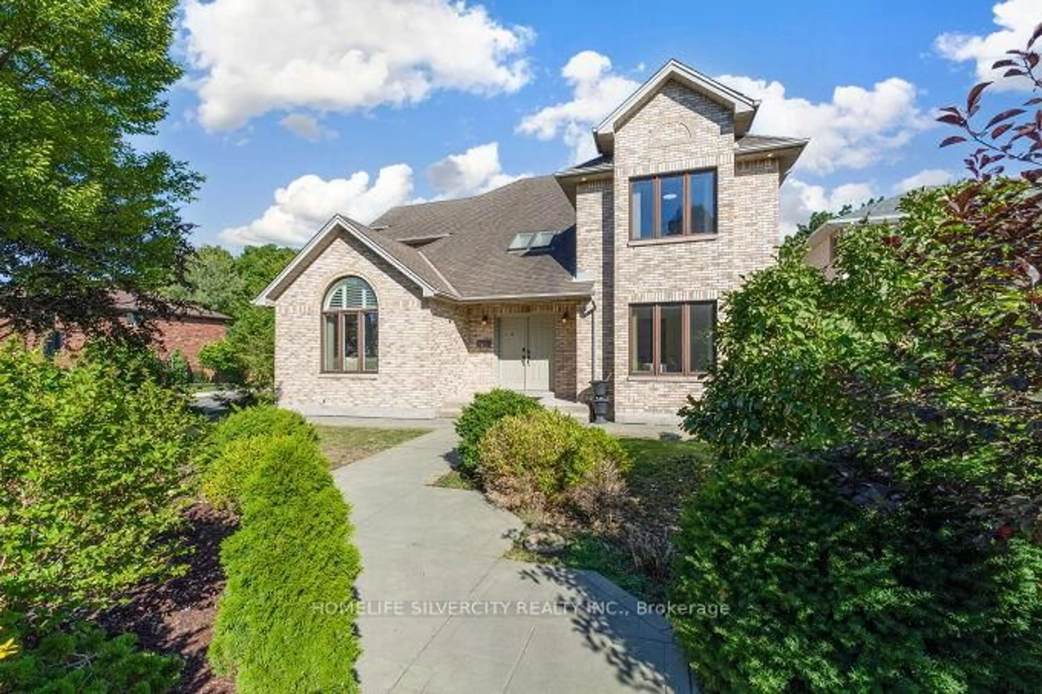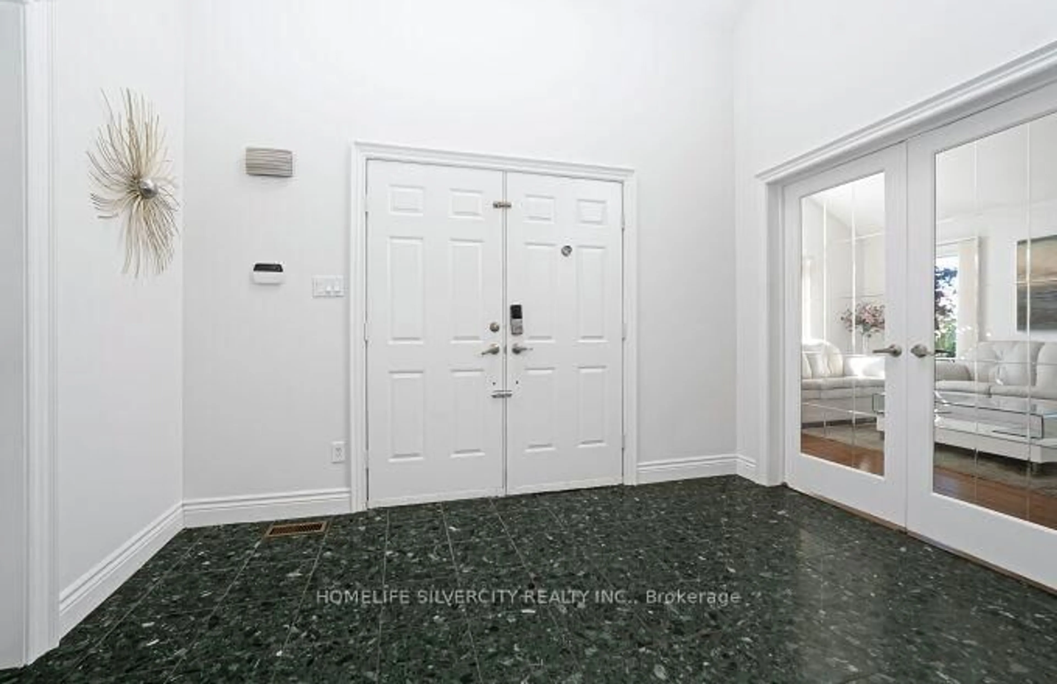126 Montmorency Dr, Hamilton, Ontario L8K 6R1
Contact us about this property
Highlights
Estimated valueThis is the price Wahi expects this property to sell for.
The calculation is powered by our Instant Home Value Estimate, which uses current market and property price trends to estimate your home’s value with a 90% accuracy rate.Not available
Price/Sqft$371/sqft
Monthly cost
Open Calculator
Description
Stunning Owner-Built Home on Premium Corner Ravine Lot - East-End Hamilton!This freshly painted residence offers approx. over 4,000 sq. ft. of living space, a triple- wide driveway, and 2-car garage, combining elegance with functionality.Step into a grand foyer featuring a striking spiral staircase and discover a thoughtfully designed layout with 4 bedrooms, 4 bathrooms, and 2 kitchens.The main floor boasts a spacious living/dining area with vaulted ceilings, a private office, a cozy family room, and a large eat-in kitchen with a center island and ample cabinetry. Convenient main floor laundry is also included.The primary suite offers a luxurious ensuite with a Jacuzzi tub and a walk-in closet with bonus access to an additional room - perfect as a second closet or private retreat.The fully finished basement features a second kitchen, additional laundry, three additional rooms, and a separate entrance from the garage.Additional highlights: irrigation system, leaf-filtered covered eavestroughs on the lower level, and proximity to excellent schools, shopping, transit, and major highways.A rare opportunity in a sought-after neighborhood-spacious, versatile, and move-in ready!
Property Details
Interior
Features
Main Floor
Kitchen
8.69 x 4.27Eat-In Kitchen
Family
5.89 x 3.66Living
9.68 x 4.72Combined W/Dining
Laundry
2.69 x 2.18Exterior
Features
Parking
Garage spaces 2
Garage type Attached
Other parking spaces 4
Total parking spaces 6
Property History
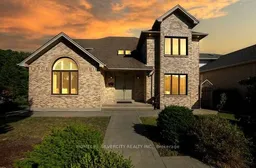 47
47