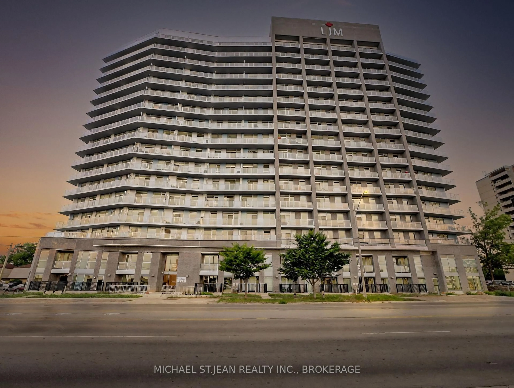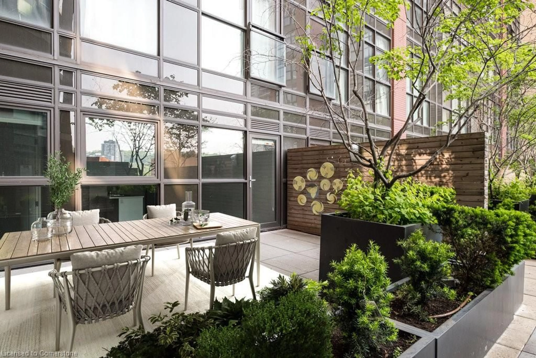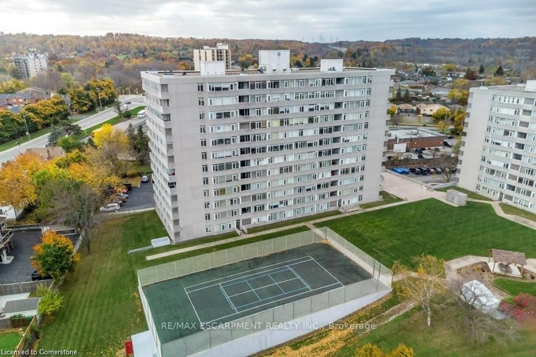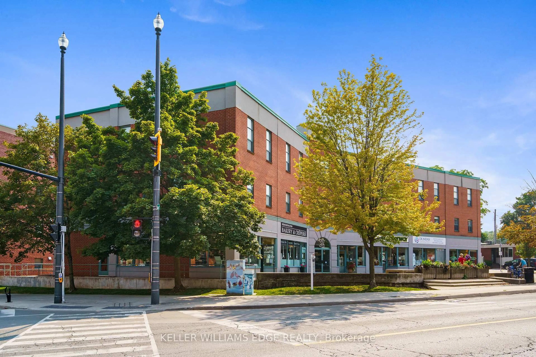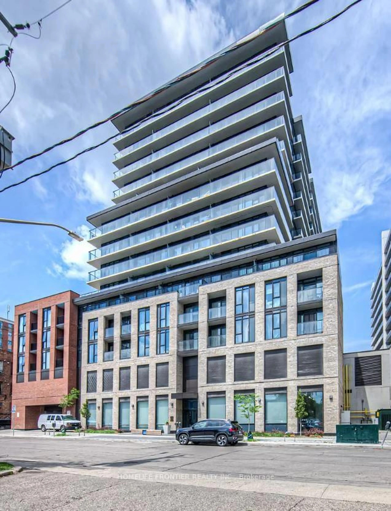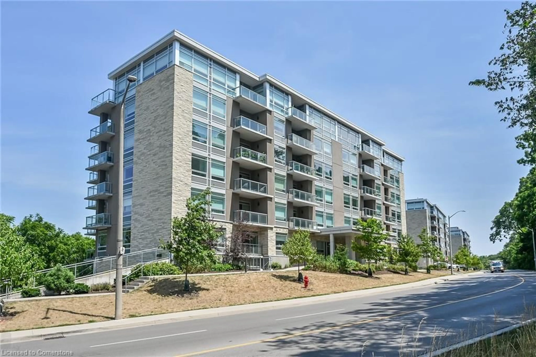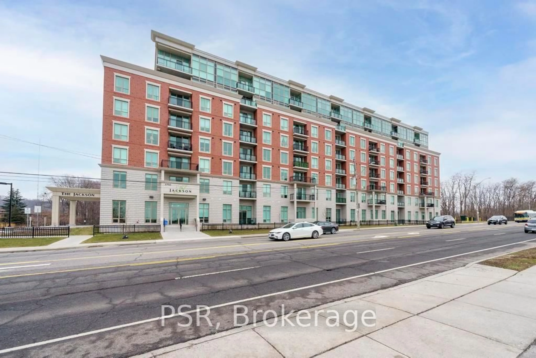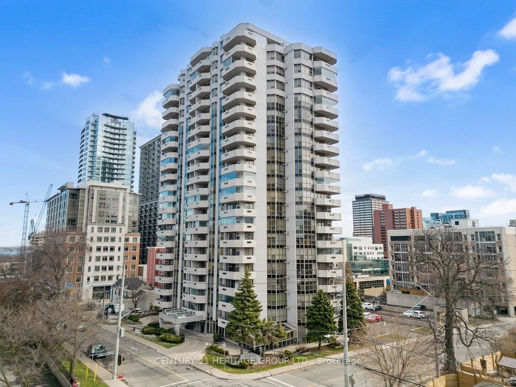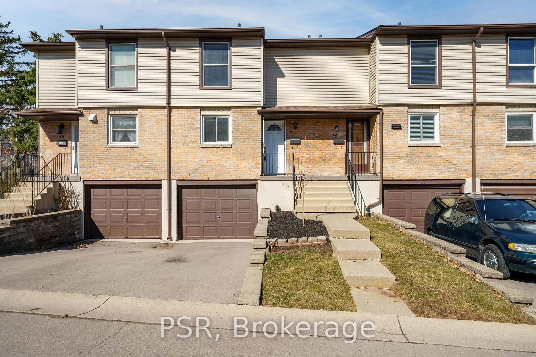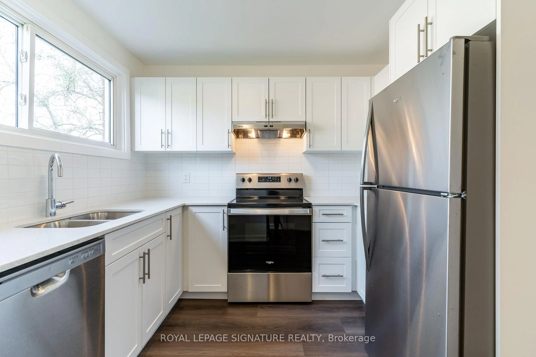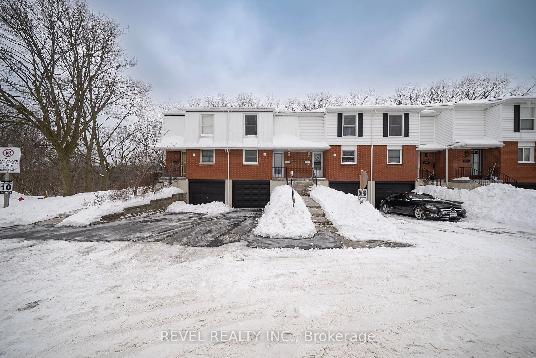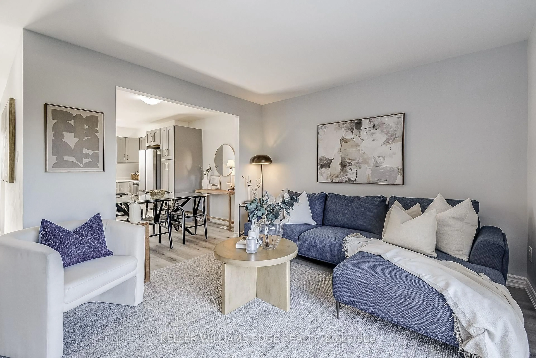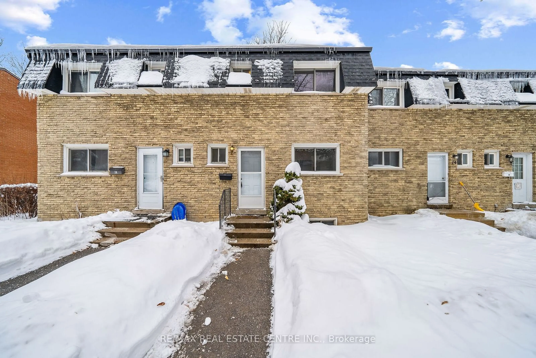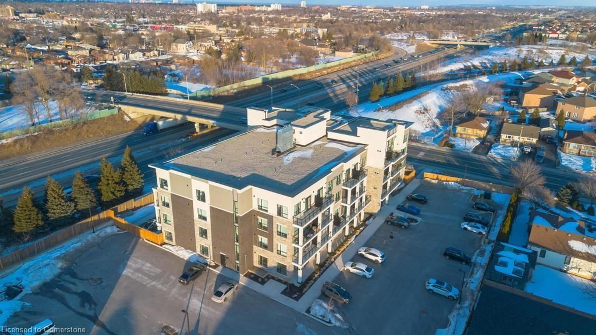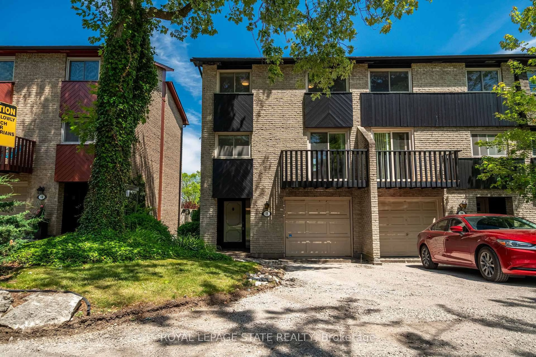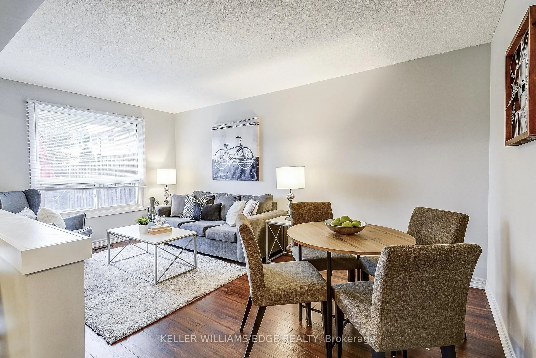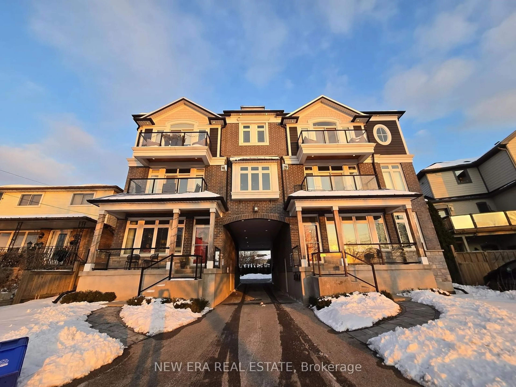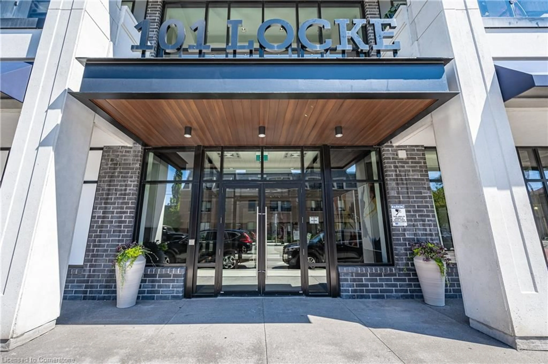2782 Barton St #1616, Hamilton, Ontario L8E 2J8
Contact us about this property
Highlights
Estimated valueThis is the price Wahi expects this property to sell for.
The calculation is powered by our Instant Home Value Estimate, which uses current market and property price trends to estimate your home’s value with a 90% accuracy rate.Not available
Price/Sqft$739/sqft
Monthly cost
Open Calculator

Curious about what homes are selling for in this area?
Get a report on comparable homes with helpful insights and trends.
+1
Properties sold*
$429K
Median sold price*
*Based on last 30 days
Description
Introducing a luxury penthouse corner unit in the prestigious LJM Tower development in Hamilton, offering an exceptional blend of style, space,and value. This stunning 2-bedroom plus den condo features 2 full bathrooms and boasts over 1,200 square feet of total living space, including 923 square feet of elegant interior living and a remarkable 324-square-foot wrap-around terrace. Perched high above the city, the expansive terrace offers picturesque, unobstructed views, perfect for entertaining or unwinding while enjoying vibrant sunsets.This is the sought-after Waterfront Sunset Model a large corner suite designed with comfort and natural light in mind. Priced at only $700 per square foot, this unit represents a rare opportunity to own a luxury penthouse at an incredible value. Located just minutes from Stoney Creek and the QEW, with easy access to downtown Toronto, the property also offers exceptional proximity to McMaster University, just 25 minutes away. A new GO train station is currently under construction nearby, enhancing future connectivity and convenience for commuters.The building itself is rich in amenities and surrounded by ample green space, offering a perfect balance between modern urban living and natural serenity. With no interimoccupancy and direct closing available, this is your chance to secure a premium penthouse in one of Hamiltons most promising locations. Dont miss out on this exclusive opportunity.
Property Details
Interior
Features
Main Floor
Bathroom
0.0 x 0.03 Pc Ensuite
Bathroom
0.0 x 0.03 Pc Bath
Primary
2.47 x 3.92nd Br
2.59 x 2.65Exterior
Features
Parking
Garage spaces 1
Garage type Underground
Other parking spaces 0
Total parking spaces 1
