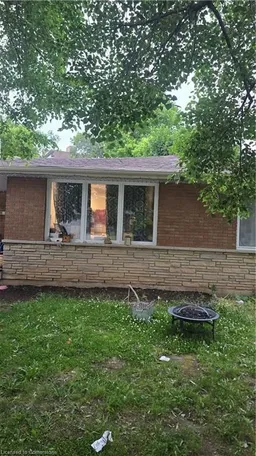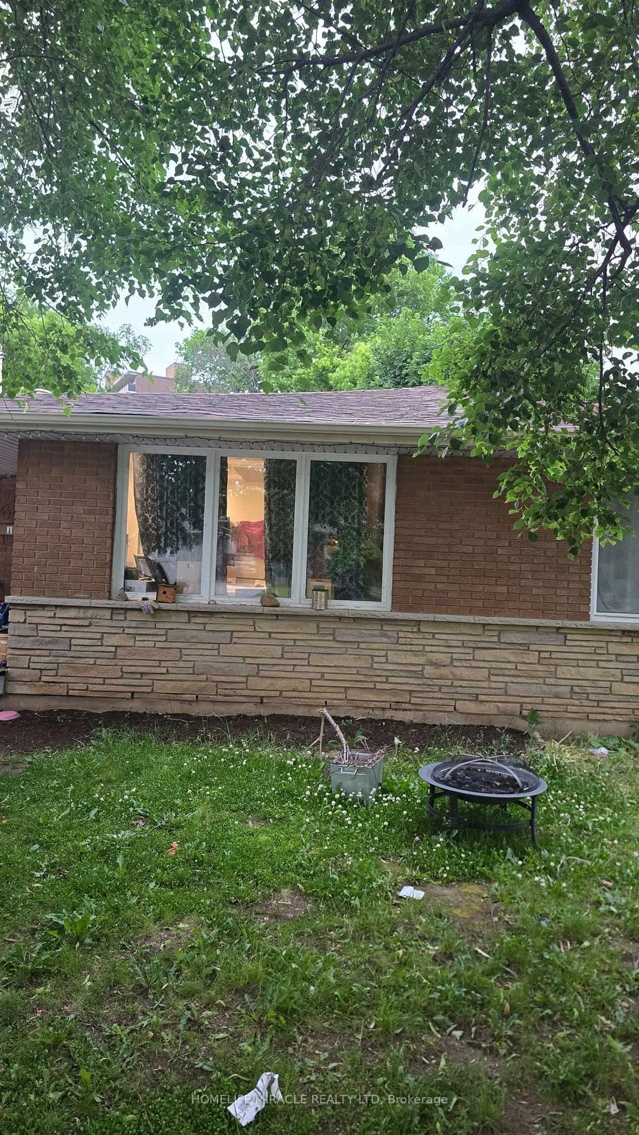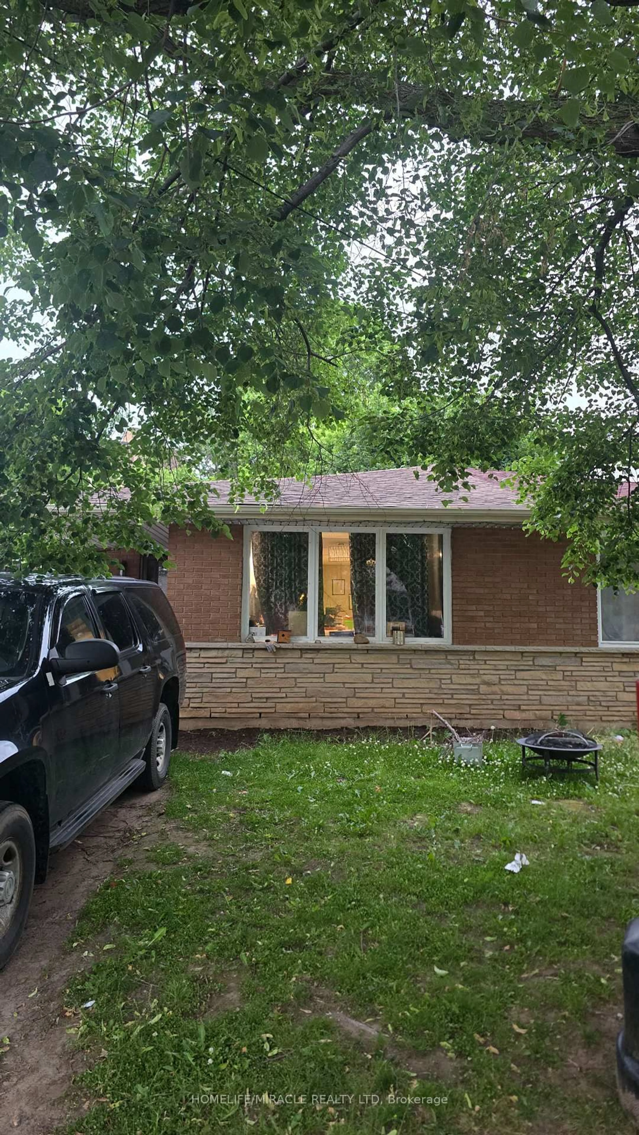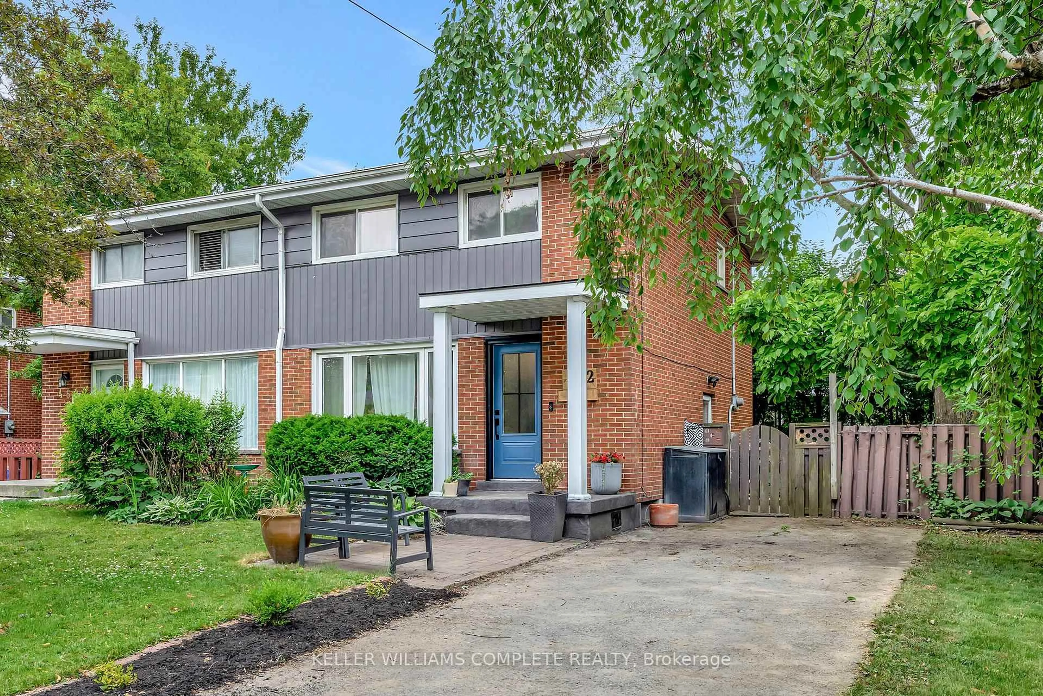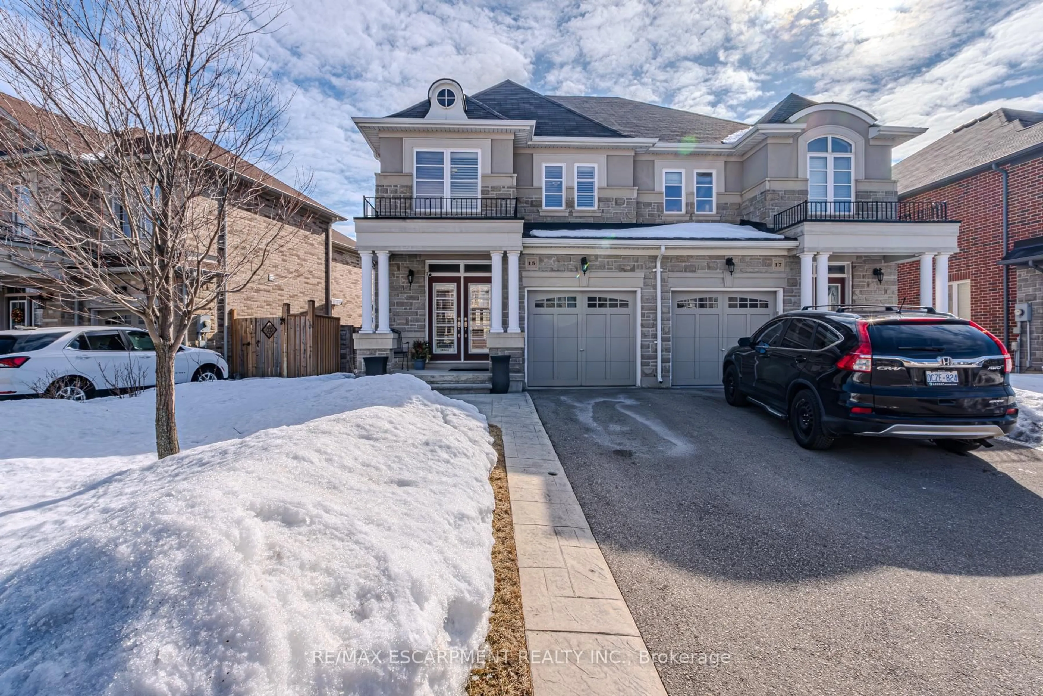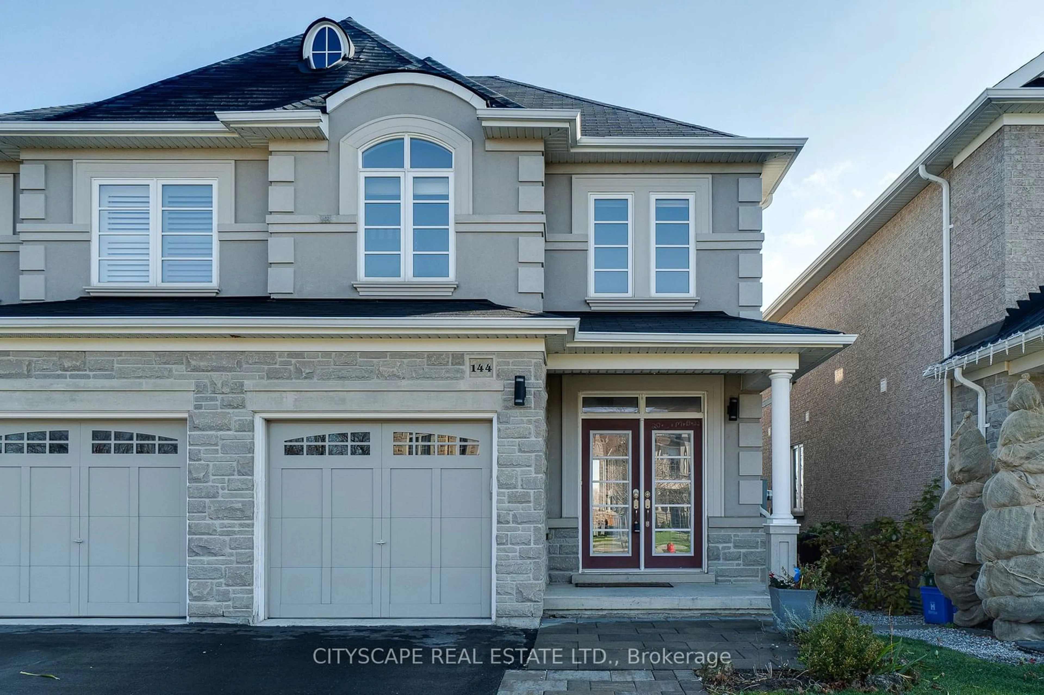60 Gainsborough Rd, Hamilton, Ontario L8E 1E1
Contact us about this property
Highlights
Estimated valueThis is the price Wahi expects this property to sell for.
The calculation is powered by our Instant Home Value Estimate, which uses current market and property price trends to estimate your home’s value with a 90% accuracy rate.Not available
Price/Sqft$876/sqft
Monthly cost
Open Calculator

Curious about what homes are selling for in this area?
Get a report on comparable homes with helpful insights and trends.
*Based on last 30 days
Description
Attention Investors and First-Time Home Buyers! Dont miss this incredible opportunity to own a lovely home in a prime location! Welcome to this charming and well-maintained 3+2 bedroom, 2-bathroom semi-detached home, perfectly suited for families, first-time buyers, or savvy investors. Conveniently located in a desirable, family-friendly neighbourhood, this property offers a spacious and functional layout filled with natural light throughout.The main floor features an open-concept living and dining area with large windows and quality flooring, creating a bright and welcoming space for everyday living and entertaining. The kitchen includes ample cabinetry, appliances, and a cozy breakfast area that overlooks the private backyard perfect for relaxing or enjoying summer BBQs. The fully finished basement includes a separate entrance and features 2 additional bedrooms, a kitchen, a 3-piece bathroom, a generous living room, and separate laundry offering excellent potential for an in-law suite or rental income. With separate laundry on both levels, this home is designed for convenience and flexibility. Located close to schools, parks, shopping, transit, and major highways, this property truly combines comfort, functionality, and an unbeatable location. A great opportunity you won't want to miss! Book your showing thru Broker bay
Property Details
Interior
Features
Bsmt Floor
Utility
0.0 x 0.0Living
7.75 x 3.25Kitchen
2.7 x 2.8Br
4.14 x 3.25Exterior
Features
Parking
Garage spaces -
Garage type -
Total parking spaces 2
Property History
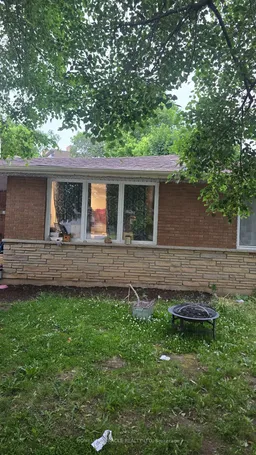 2
2