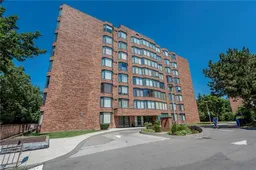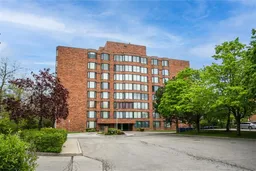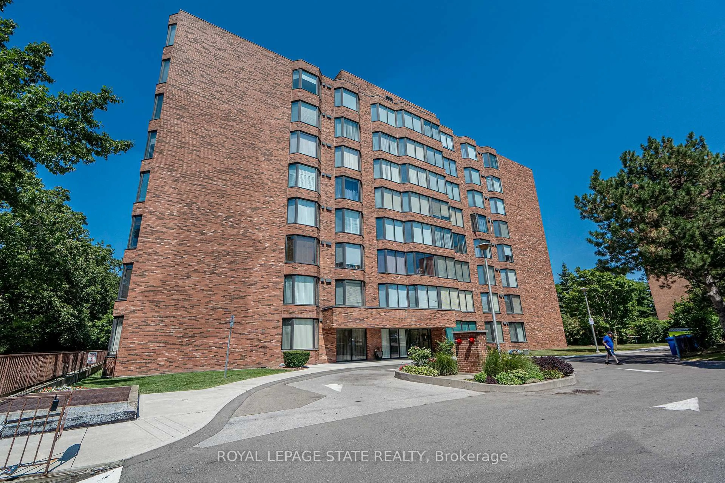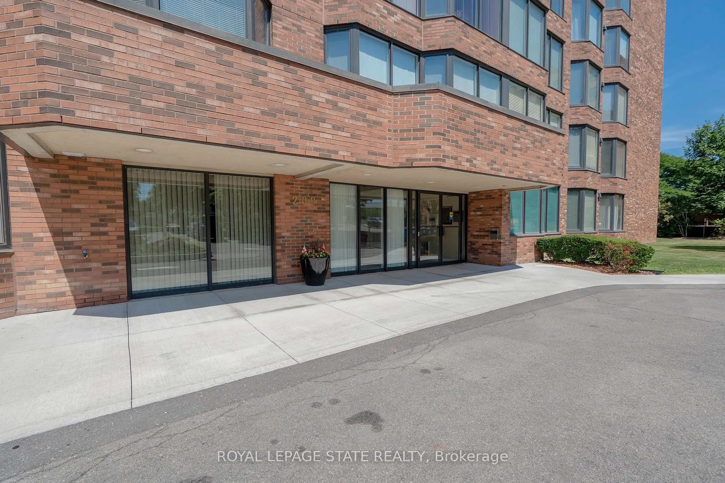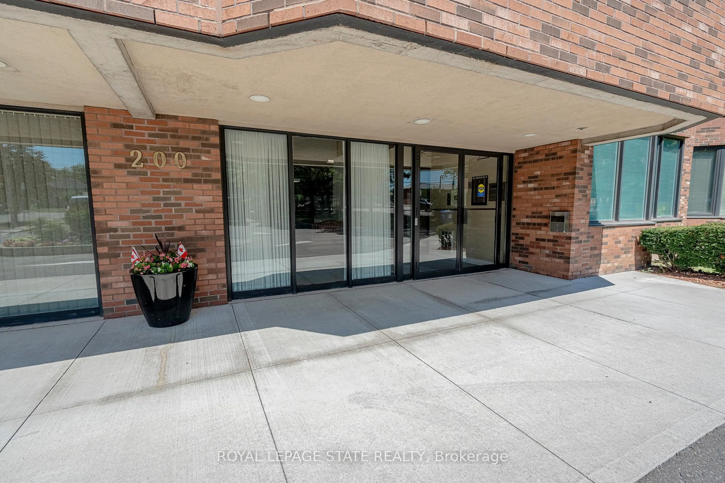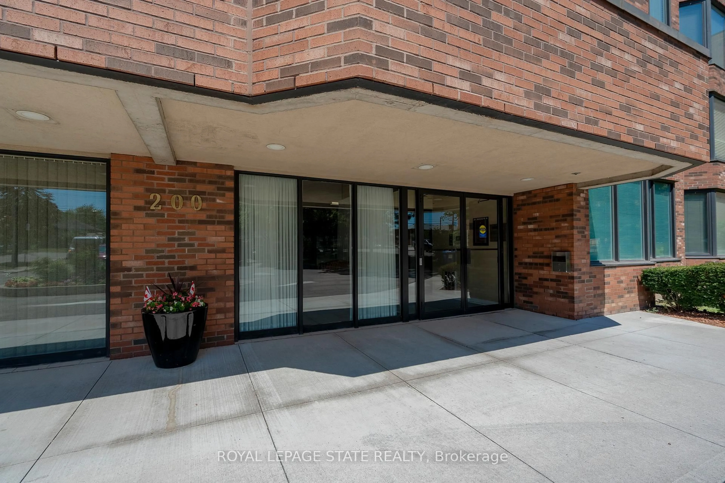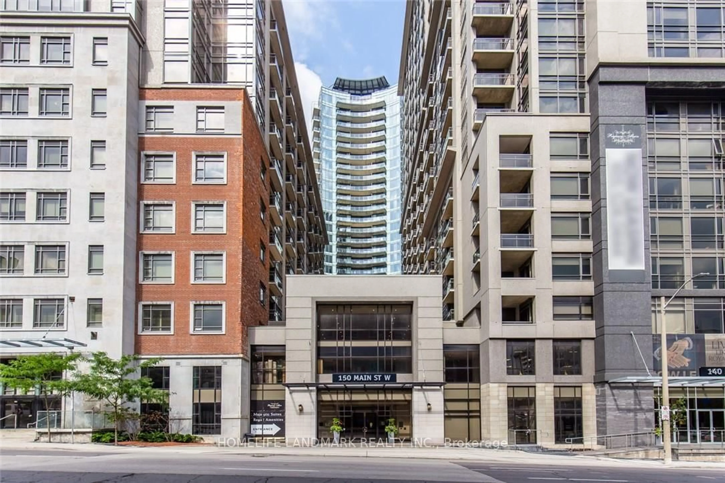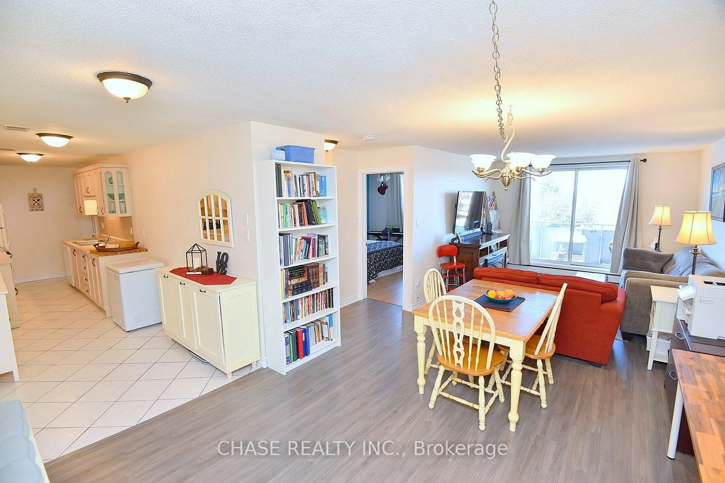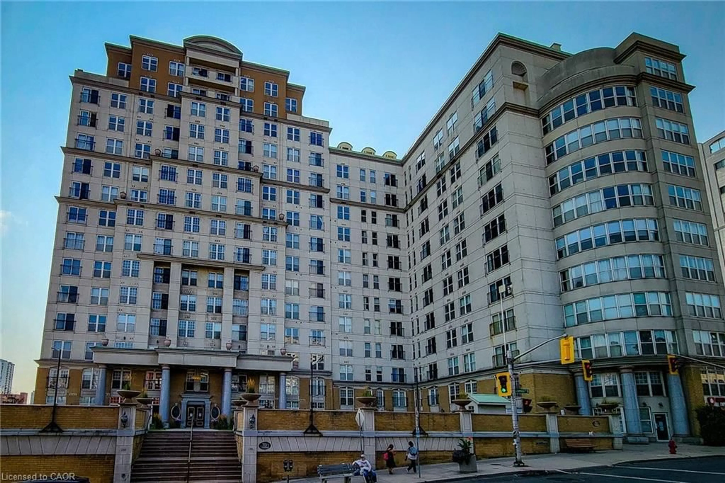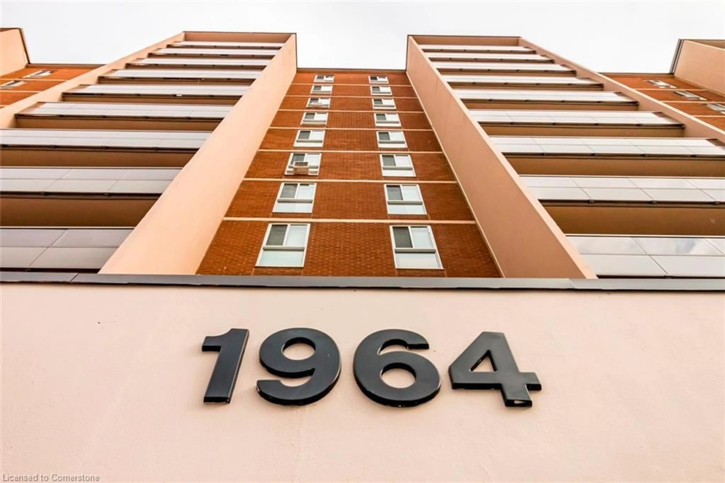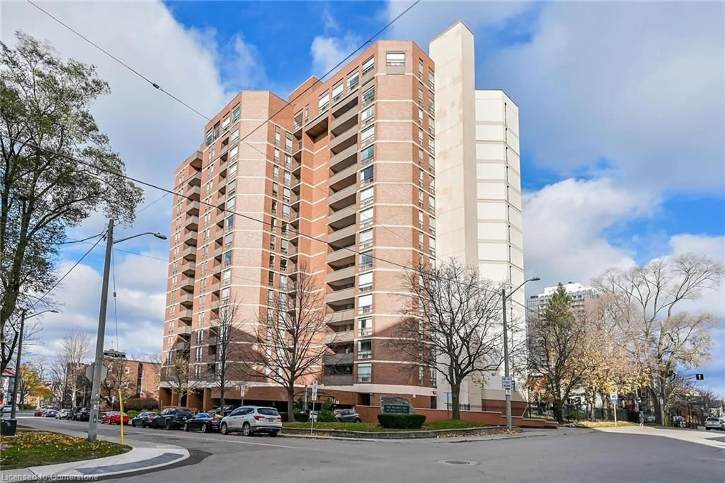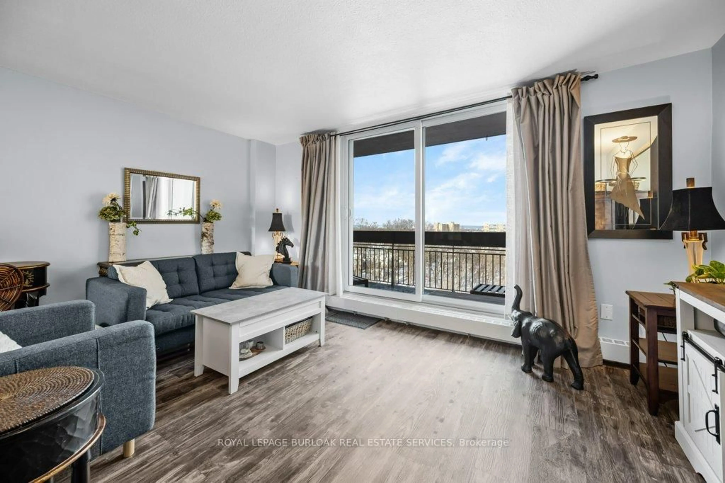200 Limeridge Rd #105, Hamilton, Ontario L9C 7M7
Contact us about this property
Highlights
Estimated valueThis is the price Wahi expects this property to sell for.
The calculation is powered by our Instant Home Value Estimate, which uses current market and property price trends to estimate your home’s value with a 90% accuracy rate.Not available
Price/Sqft$463/sqft
Monthly cost
Open Calculator

Curious about what homes are selling for in this area?
Get a report on comparable homes with helpful insights and trends.
+2
Properties sold*
$481K
Median sold price*
*Based on last 30 days
Description
Welcome to this beautifully updated 2-bedroom, 1-bathroom unit, offering comfort, style, and a rare private garden viewa perfect oasis for relaxing or entertaining. Whether you're a first-time buyer, downsizer, or savvy investor, this home checks all the boxes. Step into a bright, modern space featuring newly installed light fixtures in both bedrooms and the dining area (July 2025). The refreshed kitchen and bathroom (March 2025) boast sleek quartz countertops, under-mount sinks, and freshly repainted cabinetry that add a touch of elegance. The bathroom was fully remodeled in February 2024 with a new tub, marble tile surround, premium fixtures, and corner shelvingcreating a spa-like experience. Designed for comfort and convenience, this unit also offers in-suite laundry, duct cleaning (February 2024) for better air quality, and thoughtful upgrades such as a new mainline to the toilet (October 2024), a fire alarm and carbon monoxide detector (November 2024), and custom roller shelves in lower kitchen and bathroom cabinets (April 2023). The windows have been improved with 14 new locks and 7 cranks (February 2023) for smooth, secure operation. The well-lit kitchen features four slimline pot lights and a new hood fan (October 2022), while custom blinds from Blinds to Go (August 2022) add a polished, designer finish. Enjoy the ease of main floor living with no elevators or stairs. Located close to transit, shopping, and all amenities, this move-in ready gem combines peaceful living with urban convenience.
Property Details
Interior
Features
Main Floor
Living
3.51 x 6.71Kitchen
2.34 x 2.97Breakfast
2.46 x 2.72Primary
4.09 x 4.83Exterior
Parking
Garage spaces 1
Garage type Underground
Other parking spaces 0
Total parking spaces 1
Condo Details
Amenities
Bbqs Allowed, Elevator
Inclusions
Property History
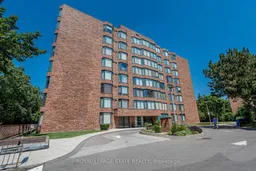 40
40