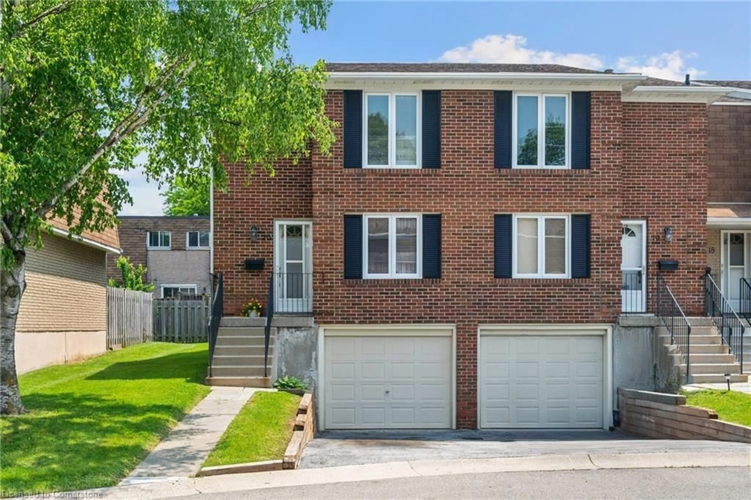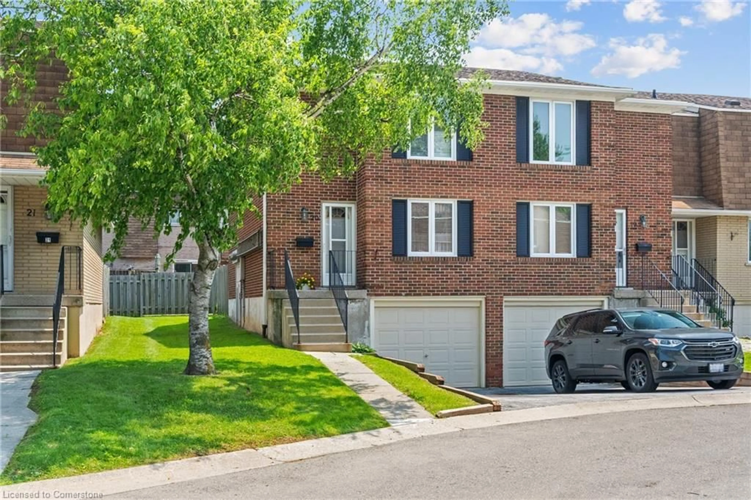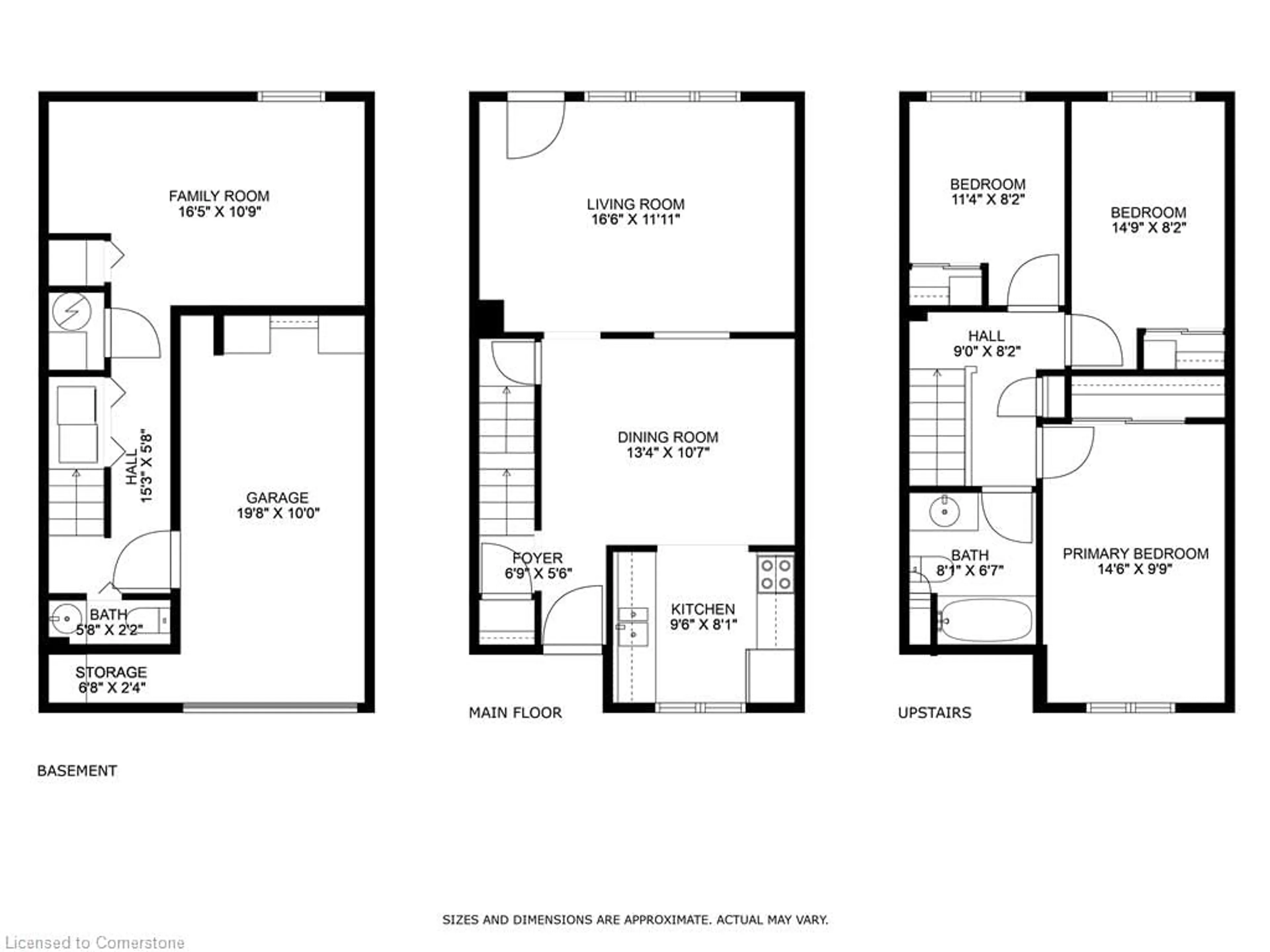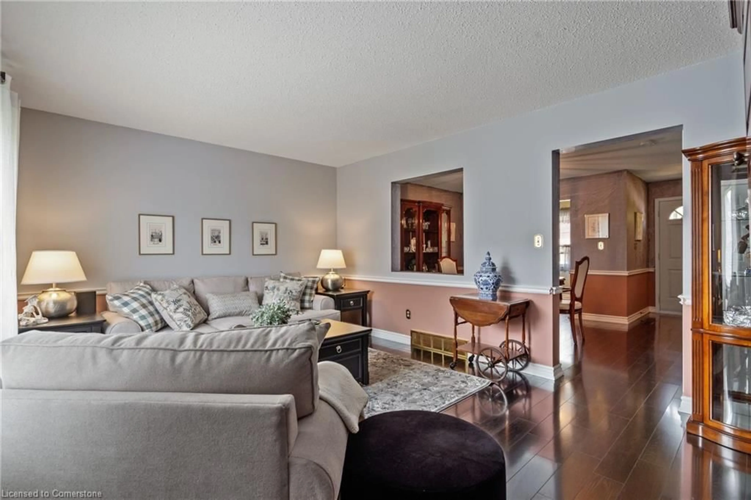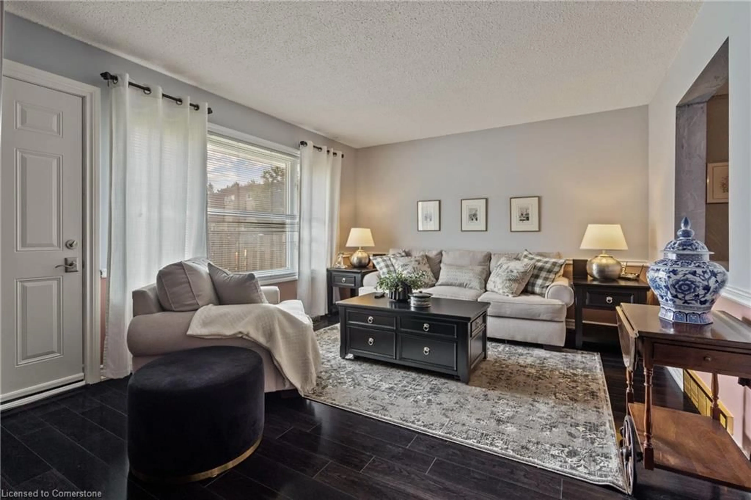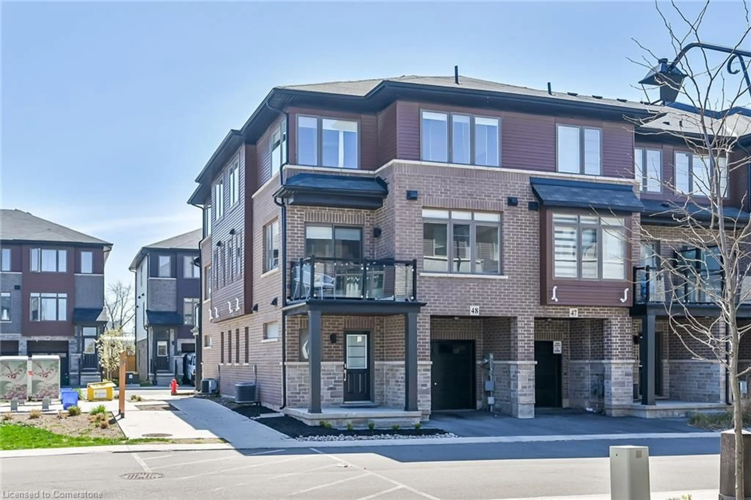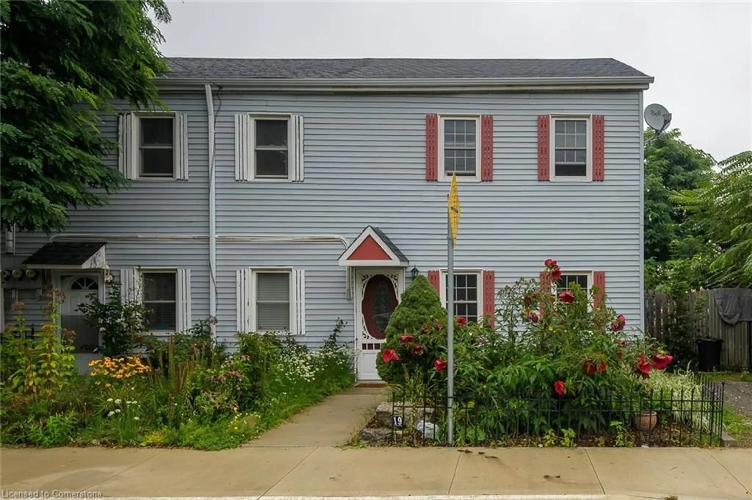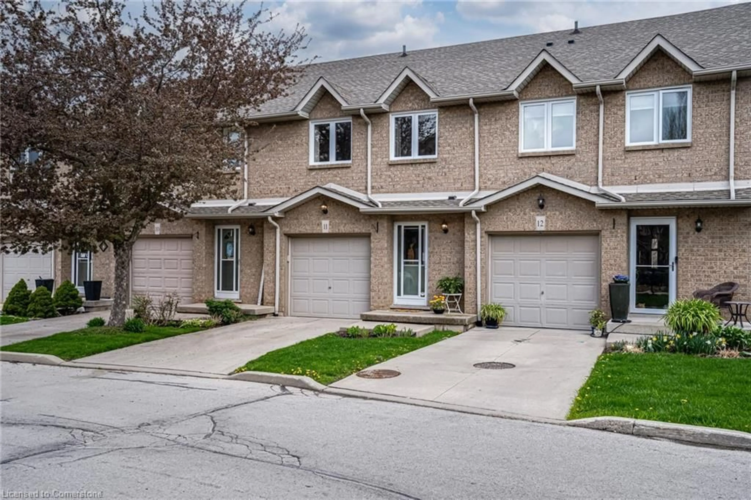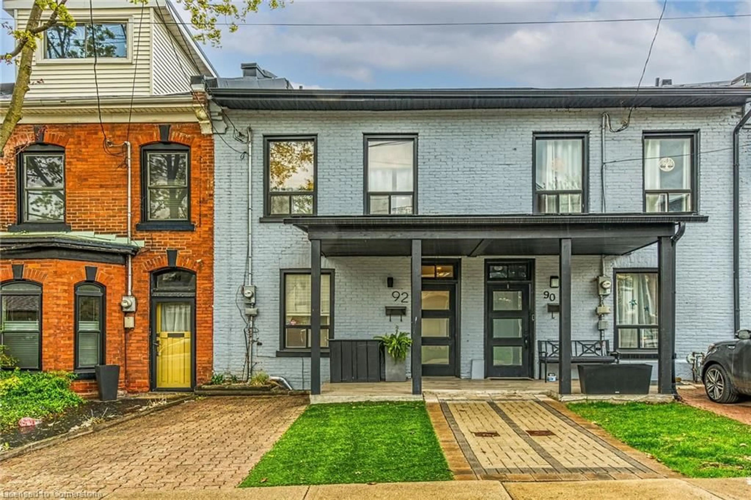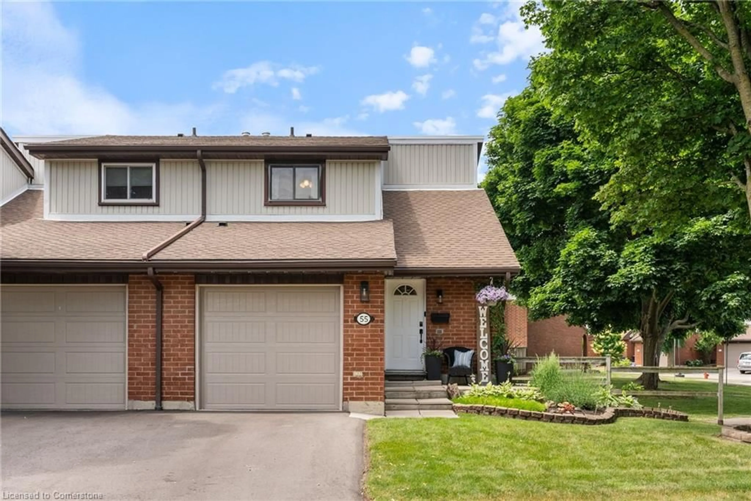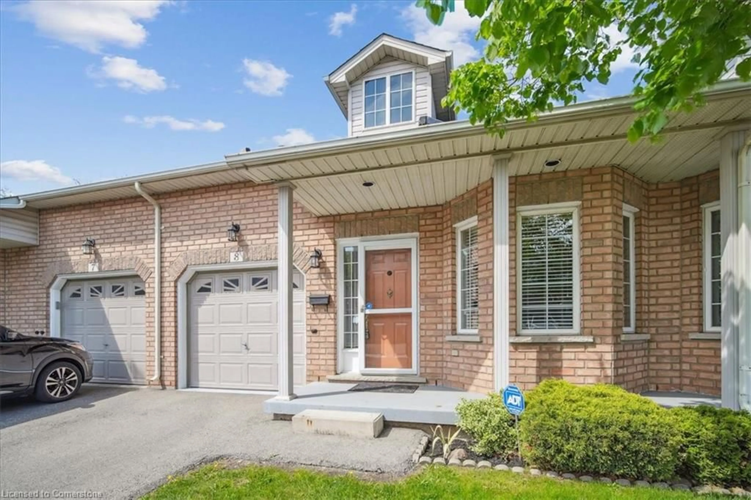299 Limeridge Rd #20, Hamilton, Ontario L9C 2V4
Contact us about this property
Highlights
Estimated valueThis is the price Wahi expects this property to sell for.
The calculation is powered by our Instant Home Value Estimate, which uses current market and property price trends to estimate your home’s value with a 90% accuracy rate.Not available
Price/Sqft$460/sqft
Monthly cost
Open Calculator

Curious about what homes are selling for in this area?
Get a report on comparable homes with helpful insights and trends.
+2
Properties sold*
$463K
Median sold price*
*Based on last 30 days
Description
Nestled on a quiet cul-de-sac, this charming 3-bedroom, 1.5-bath condo townhouse offers comfort, space, and convenience. Step inside to find a bright and inviting living room with views of the fully fenced backyard—perfect for relaxing or entertaining. The spacious, separate dining room is ideal for family meals and gatherings. The home features beautiful laminate flooring and has been exceptionally well cared for over the years. The kitchen offers ample cabinetry and flows effortlessly into the main living areas. Upstairs, three generous bedrooms provide space for the whole family, while the fully finished basement adds versatile living and storage options. Enjoy the convenience of an attached single-car garage and plenty of storage throughout. Located just minutes from the Lincoln Alexander Parkway, Highway 403, shopping, parks, and schools—this is an ideal spot for commuters and families alike. A wonderful opportunity to move into a well-managed, family-friendly complex in one of Hamilton’s most desirable areas.
Property Details
Interior
Features
Basement Floor
Laundry
Recreation Room
5.00 x 3.56Bathroom
2-Piece
Exterior
Features
Parking
Garage spaces 1
Garage type -
Other parking spaces 1
Total parking spaces 2
Property History
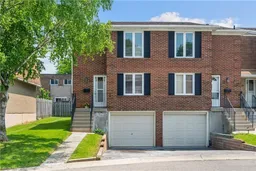 27
27