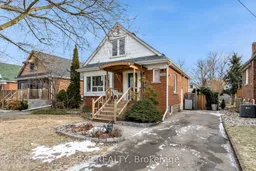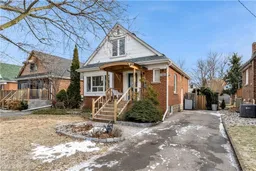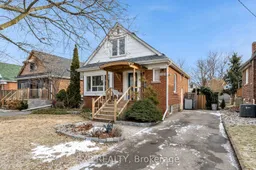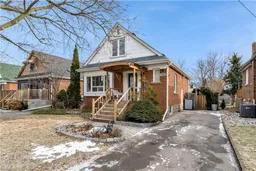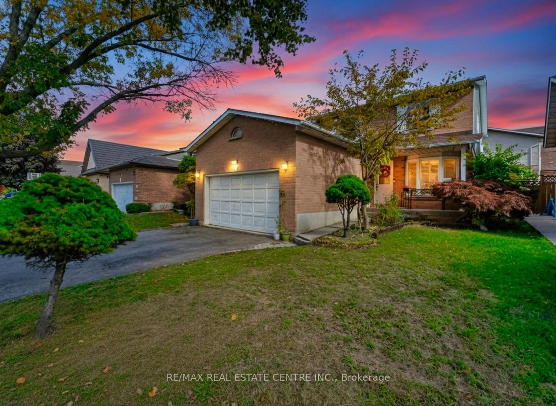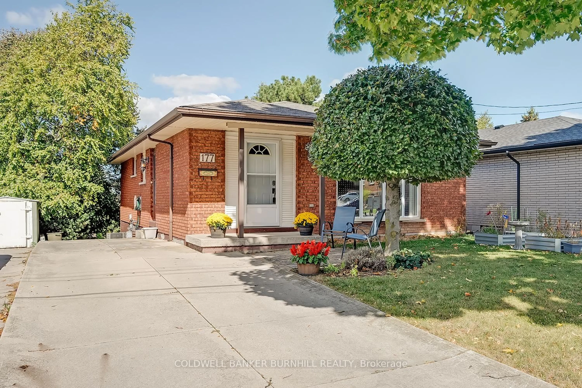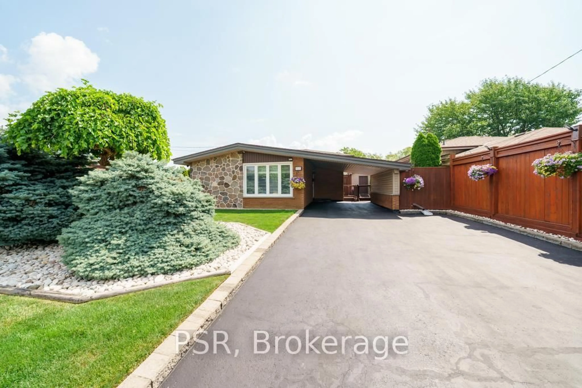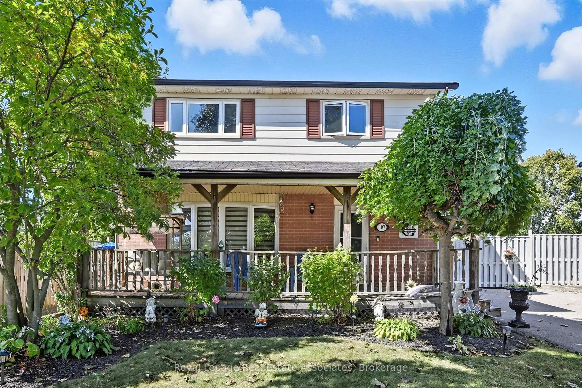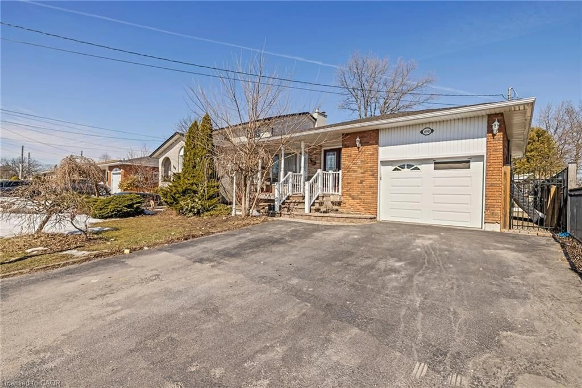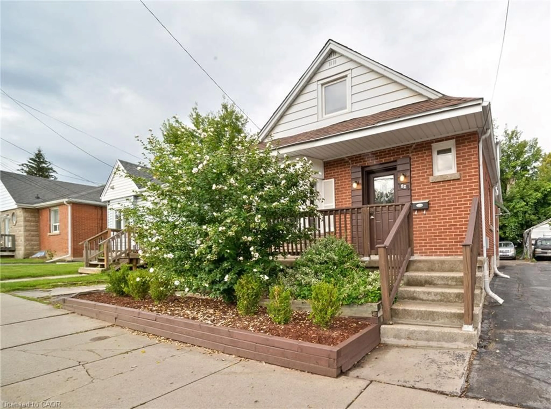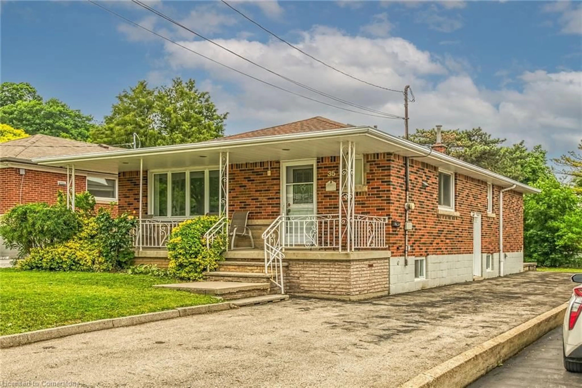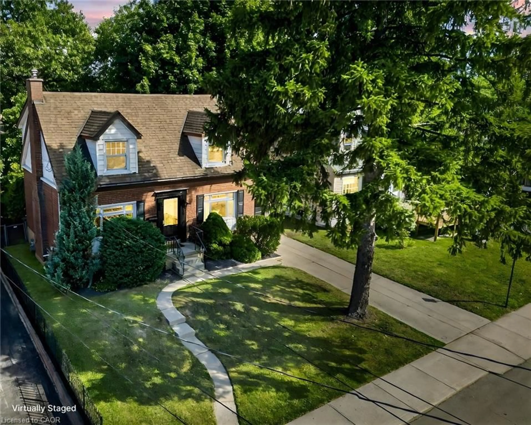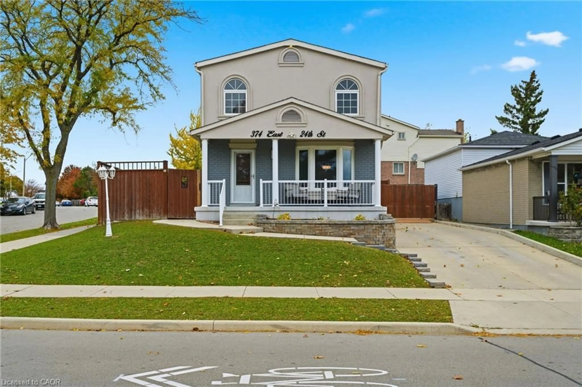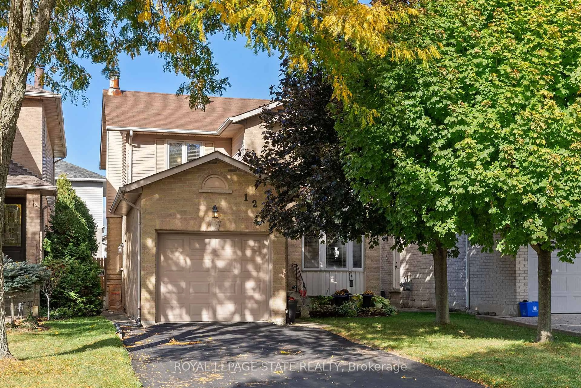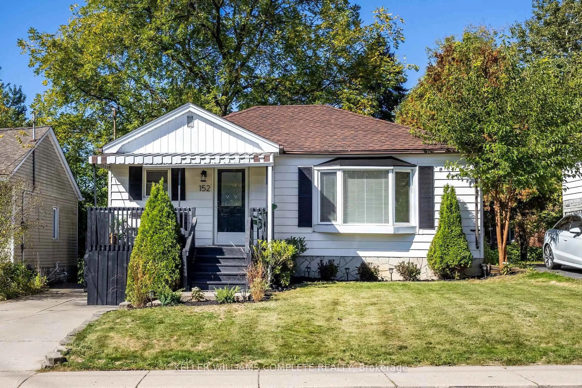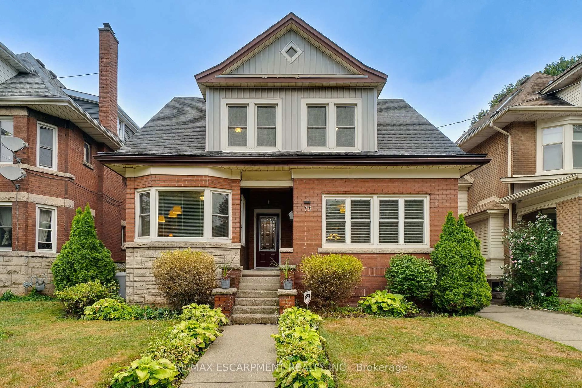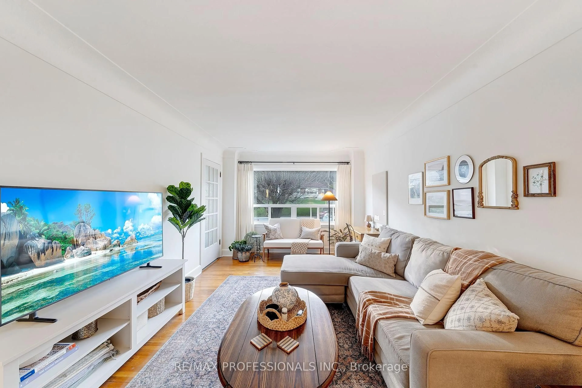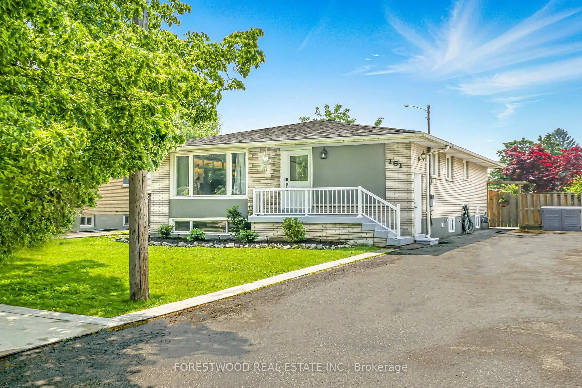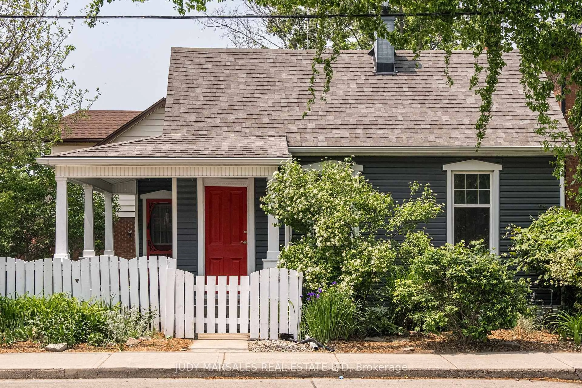Welcome to 101 Erin Avenue a beautifully maintained 1.5-storey home nestled on a quiet, tree-lined street in Hamiltons sought-after Rosedale neighbourhood. This inviting property offers the perfect blend of character, functionality, and comfort, ideal for families or first-time buyers looking to settle in a mature community with easy access to parks, schools, shopping, and transit.Step inside to discover a bright, open-concept main floor featuring a spacious living room and dining area, perfect for entertaining or relaxing with family. The kitchen offers ample cabinetry and overlooks the lush backyard a serene space with room to garden, play, or unwind. The main floor also includes a generous bedroom and full 4-piece bath, providing flexible living options. Upstairs, you will find two additional large bedrooms with plenty of natural light and cozy charm. The fully finished basement expands your living space even further, featuring a comfortable family room, a second full bathroom, and a convenient laundry area. With its friendly curb appeal and functional layout, 101 Erin Ave is ready to welcome you home.
Inclusions: Fridge, stove, dishwasher, washer, dryer
