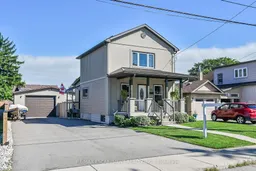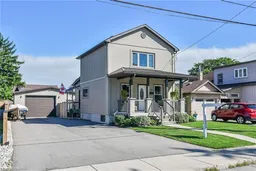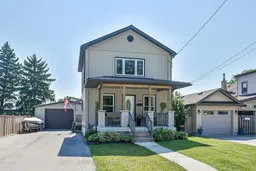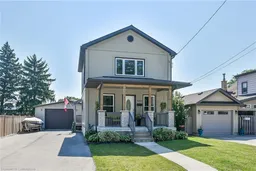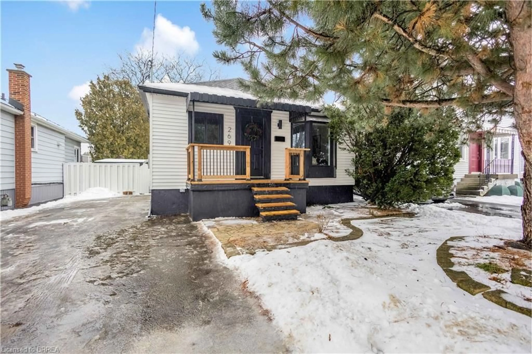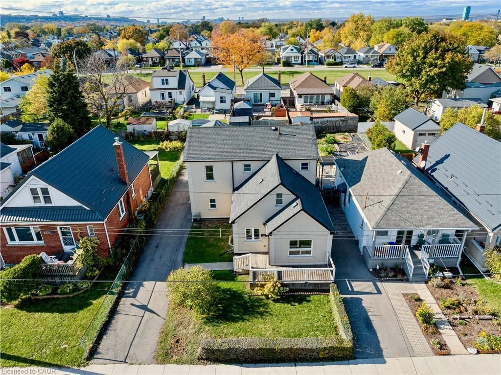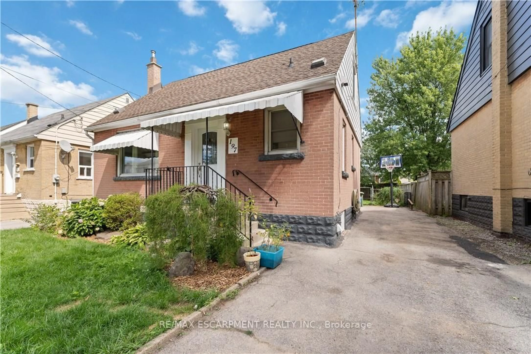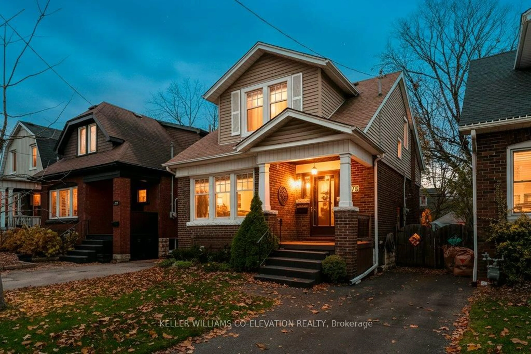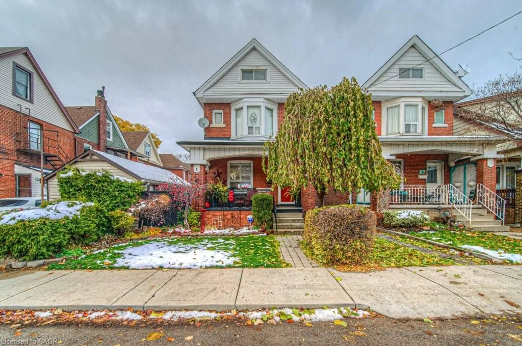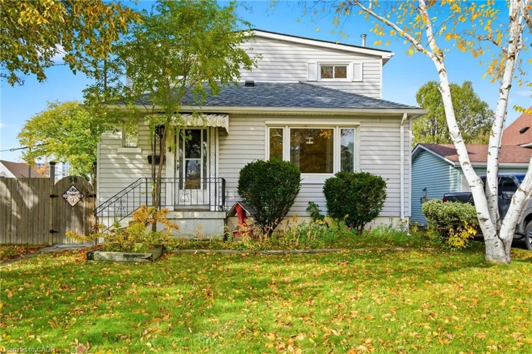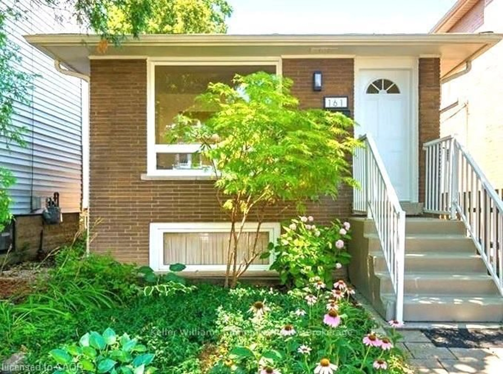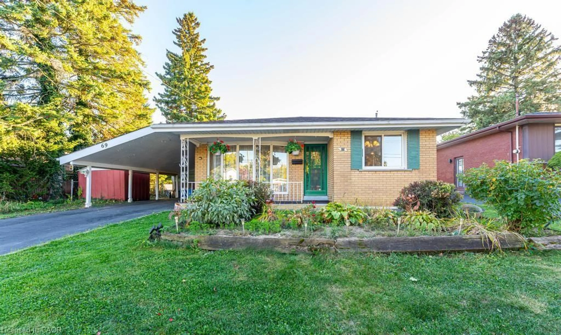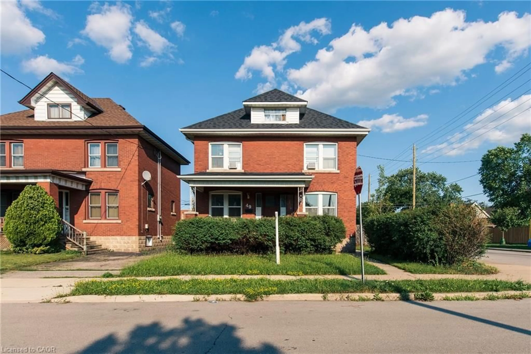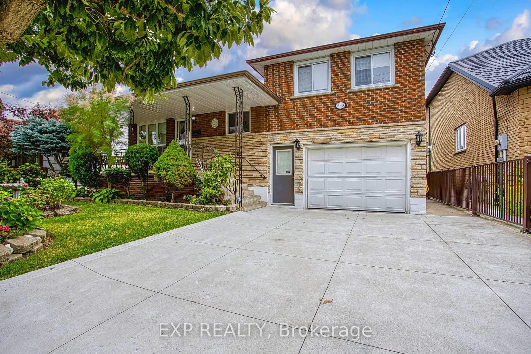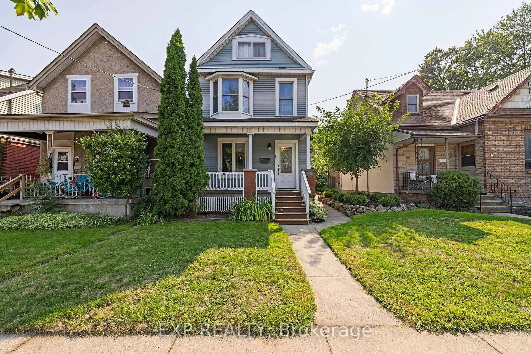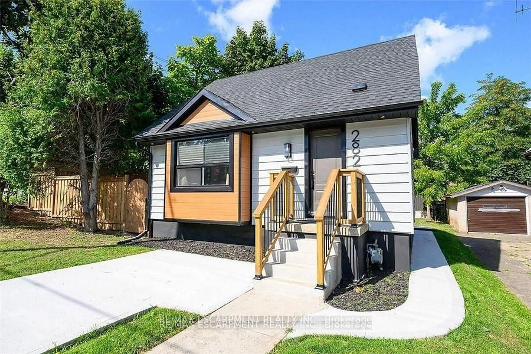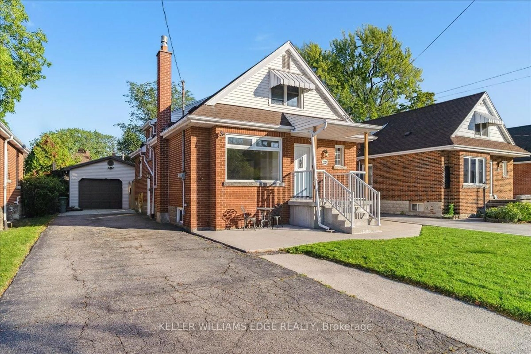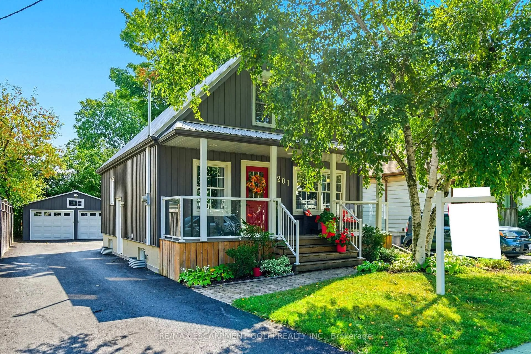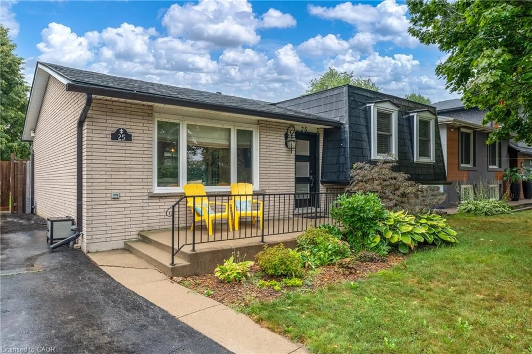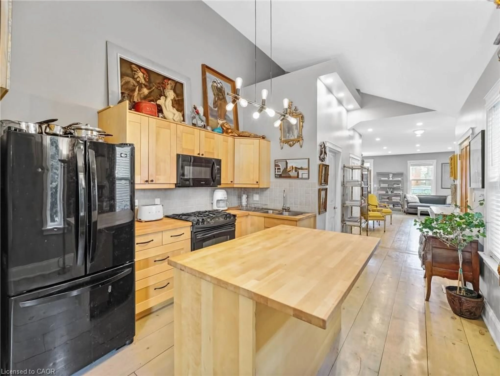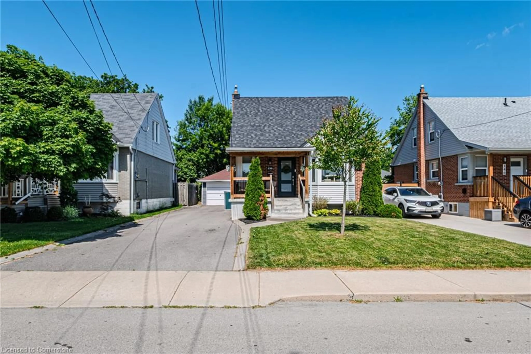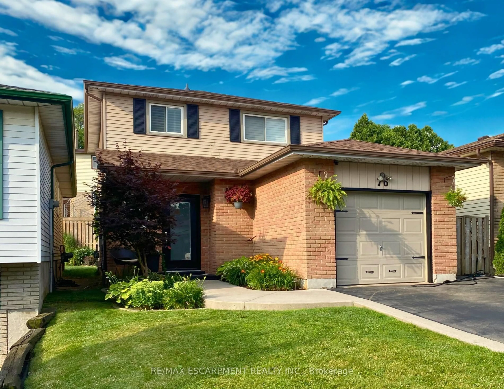Beautifully remodelled in 2016, this immaculate country chic home blends warmth, charm, and functionality to suit a wide range of lifestyles. Set amidst manicured gardens and mature landscaping, you'll enjoy peaceful mornings on the inviting covered front porch, perfect for sipping coffee or tea. A standout feature of this property is the 28' x 30' (840sqft) heated workshop (built in 2013) with a poured concrete foundation, 2x6 insulated walls, a 10ft ceiling with R40 insulation and a durable steel roof. Whether you're into hobbies, need extra storage, or are considering converting it into an Accessory Dwelling Unit (ADU)this space offers endless possibilities. Inside, the 2+1 bedroom home features a thoughtfully designed and adaptable layout, ideal for both everyday living and entertaining. Other features include a spacious living room , perfect for relaxing or entertaining guests, a separate dining room for formal meals and special occasions, a sun-filled eat-in kitchen with rustic charm and modern comfort and a 2-piece bathroom on the main floor. There is also space in the kitchen for future potential main floor laundry. From the rustic elegance to the meticulous maintenance, this home is truly move-in ready.
Inclusions: Fridge, Stove, Washer, Dryer, All Attached Electrical Light Fixtures, Window Coverings & Blinds, Gazebo, Shed
