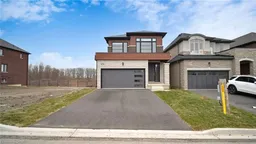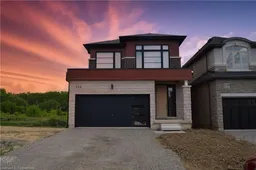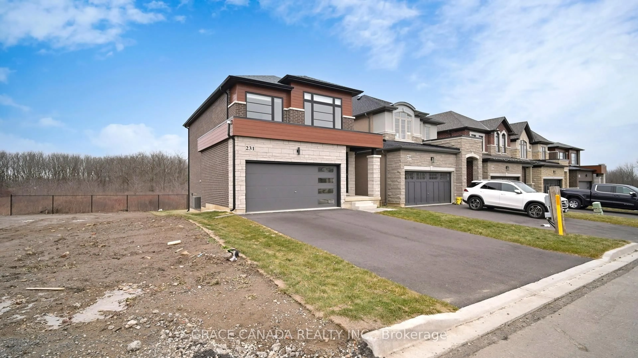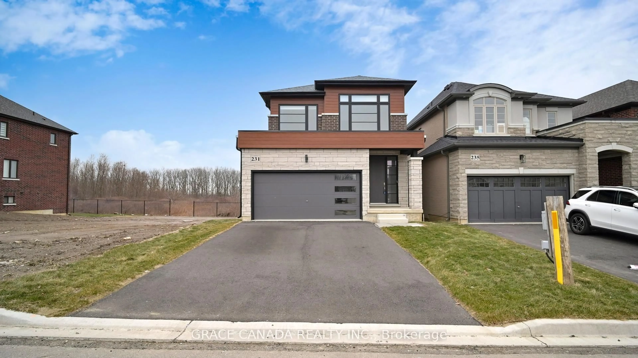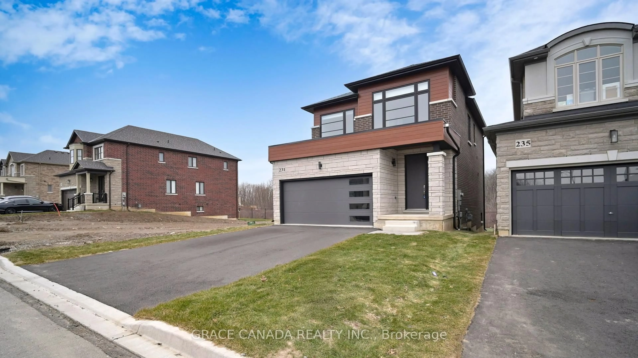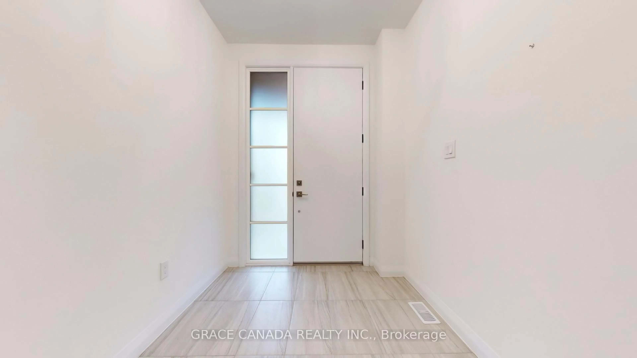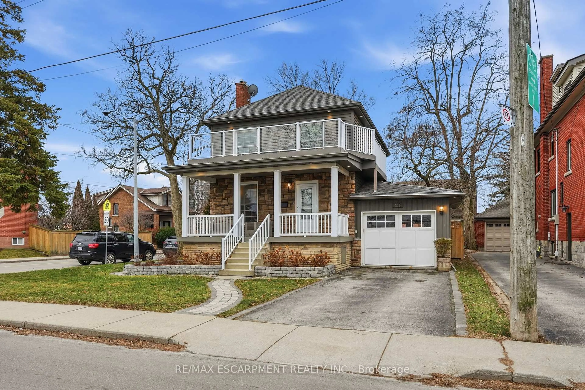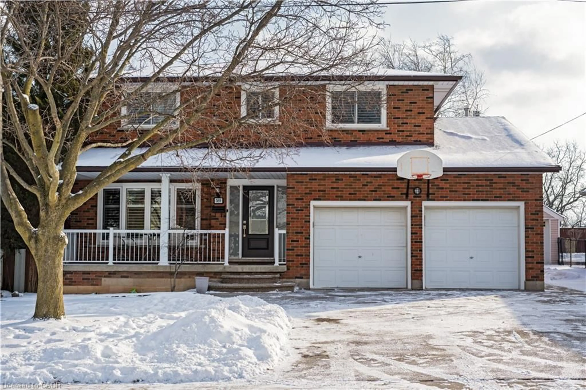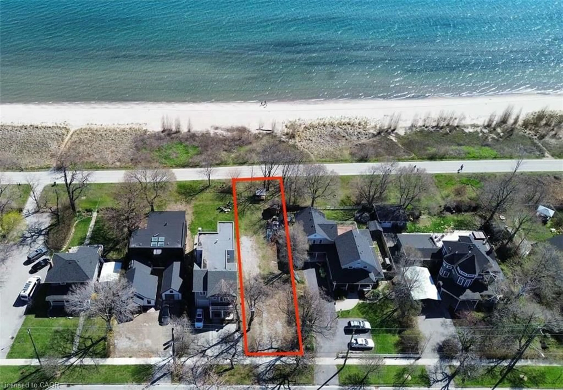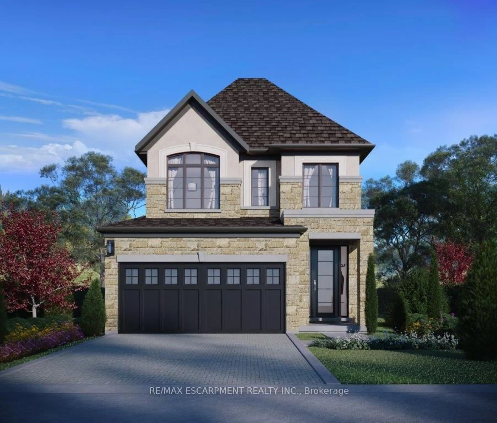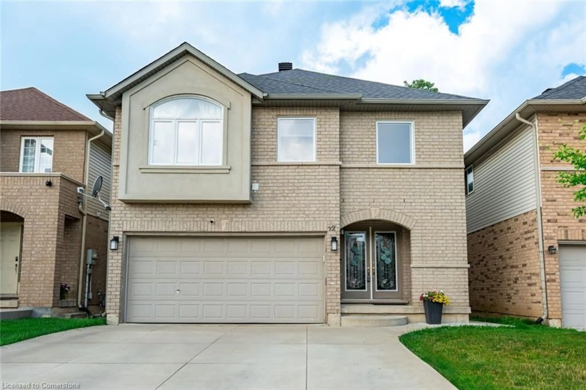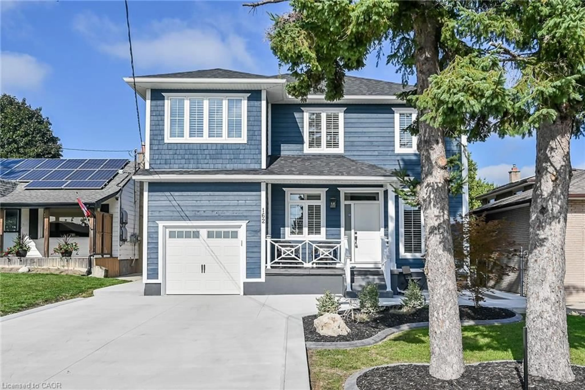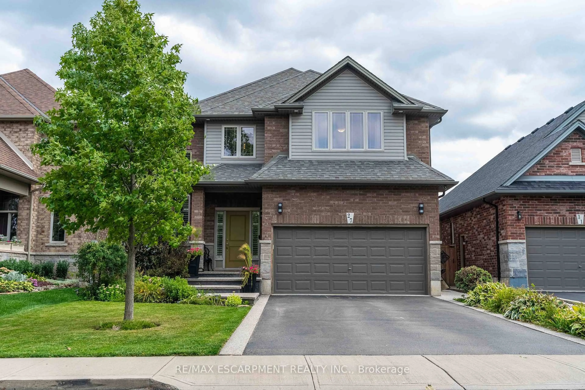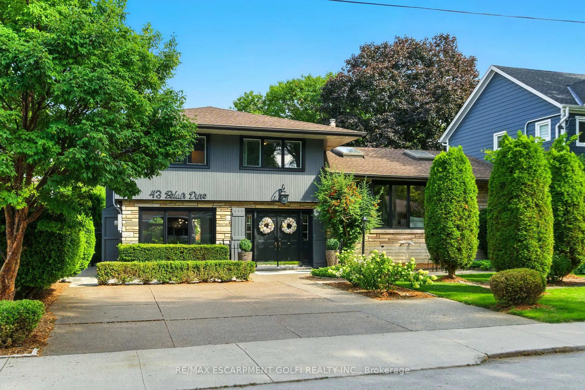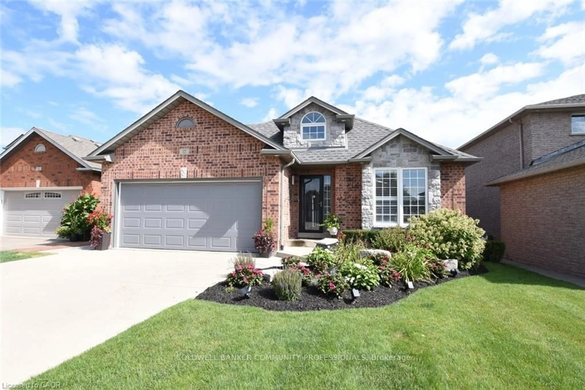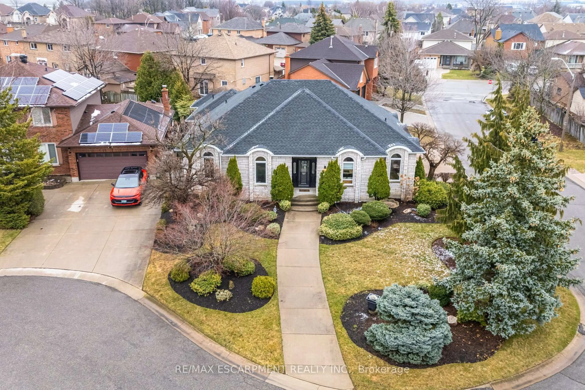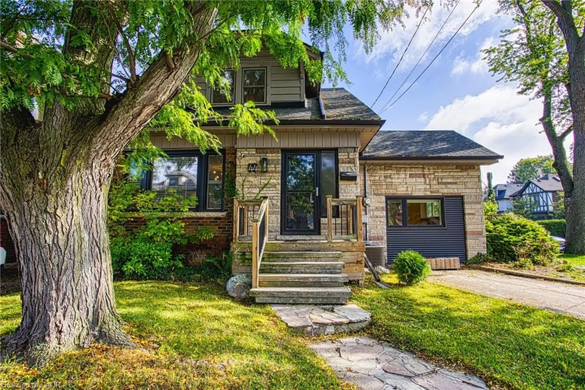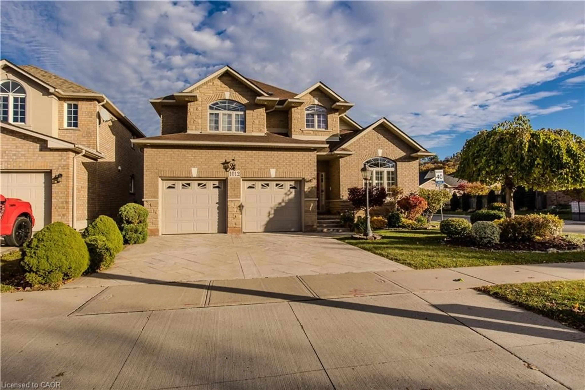231 Alessio Dr, Hamilton, Ontario L9B 0K4
Contact us about this property
Highlights
Estimated valueThis is the price Wahi expects this property to sell for.
The calculation is powered by our Instant Home Value Estimate, which uses current market and property price trends to estimate your home’s value with a 90% accuracy rate.Not available
Price/Sqft$676/sqft
Monthly cost
Open Calculator
Description
Prestigious Eden Park, Hamilton's West Mountain Best New Subdivision, An exceptional Detached home that offers a perfect blend of luxury, comfort & modern convenience. Features 2 Spacious Car Garage, 3 bedrooms and 2.5 bathroom. This home Offers Open concept Kitchen that boasts Quartz counter tops and Stainless steel appliances. Its open-concept design flows into bright, airy living space perfect for entertaining. Second floor offers 3 generous sized bedrooms filled with natural light and 2 Full washrooms ensuring privacy & comfort, Master ensuite with a modern soaker tub and an upgraded frameless glass stand up shower, Back yard offers outdoor enjoyment Backing onto a Conservation Green Space ( NO BACK NEIGHBOURS) Designed with functionality in mind. Unfinished look-out basement with large windows, bathroom rough-in, This home is steps from parks, schools, scenic walking trails, a community recreation centre, and with easy access to major highways for commuters, Major shopping's near by on upper James & everyday conveniences including Fortinos, Winners, Marshals, Star bucks & many more retail options are just minutes away. This home is a combination of elegance and an amazing location, presenting an incredible opportunity for those seeking a lifestyle of convenience, quality, & tranquility. A must be on your view list.
Upcoming Open Houses
Property Details
Interior
Features
Exterior
Features
Parking
Garage spaces 2
Garage type Attached
Other parking spaces 2
Total parking spaces 4
Property History
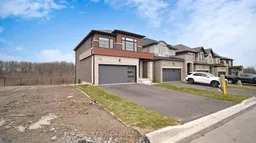 50
50