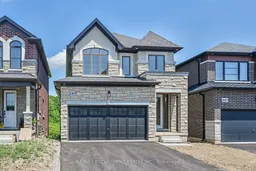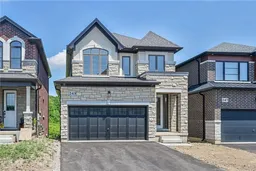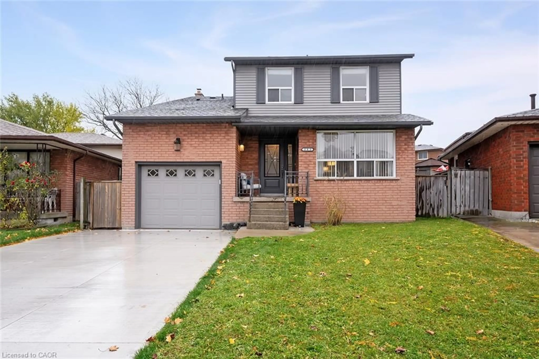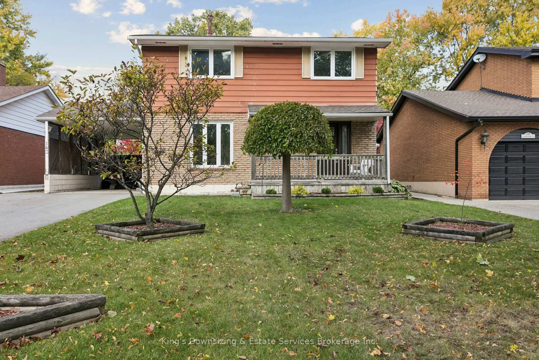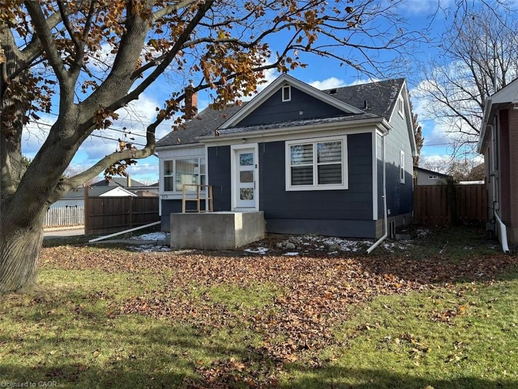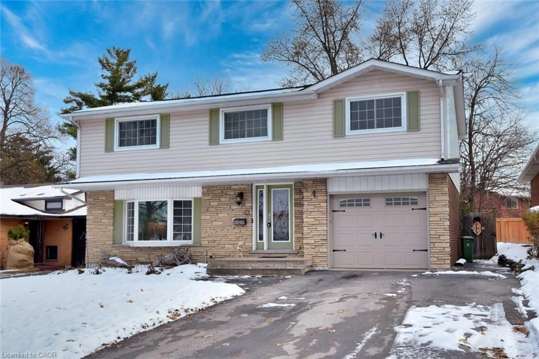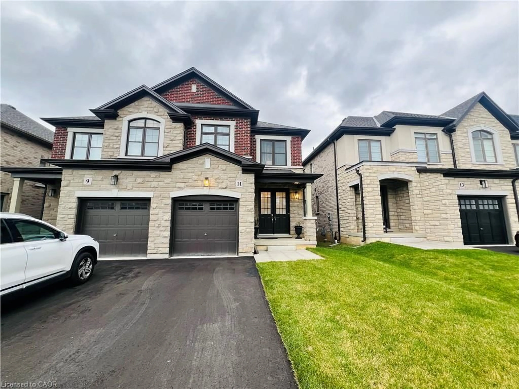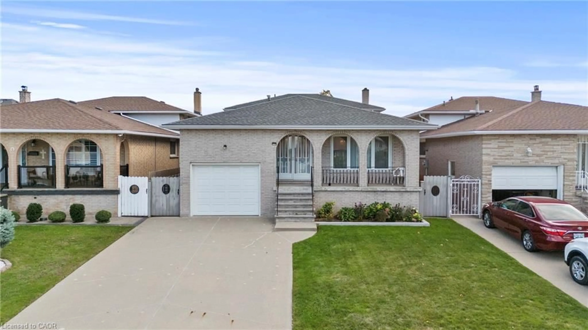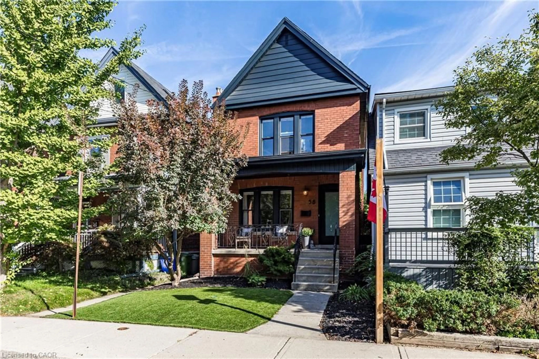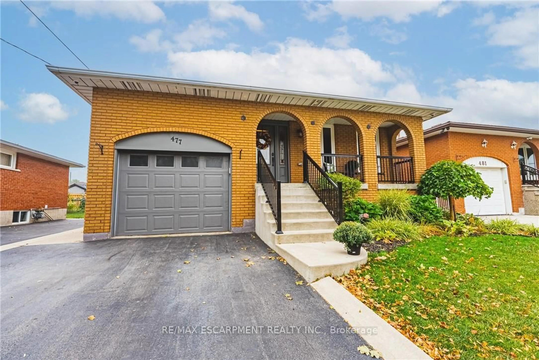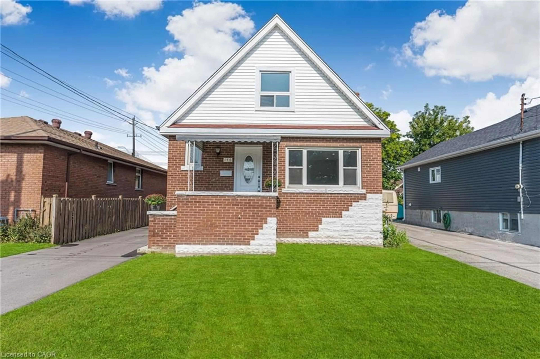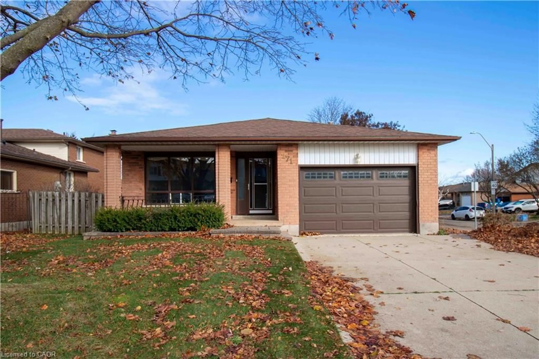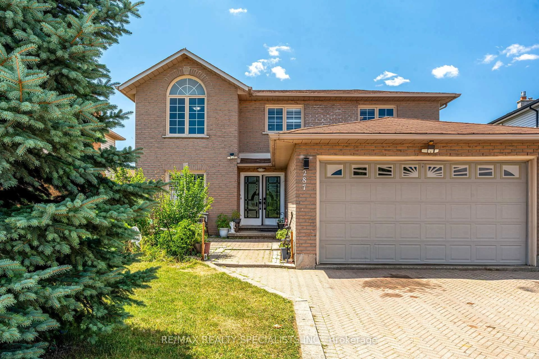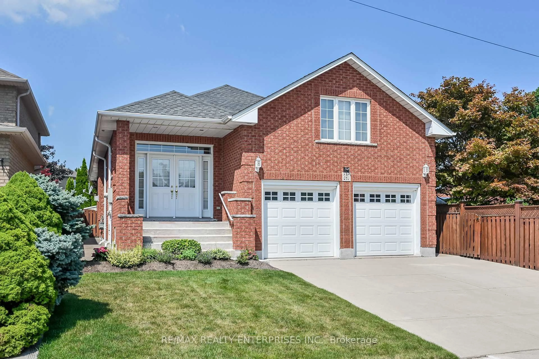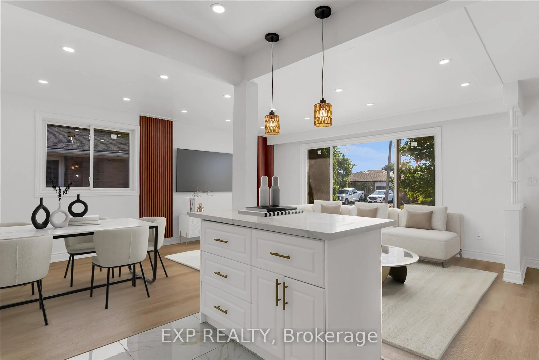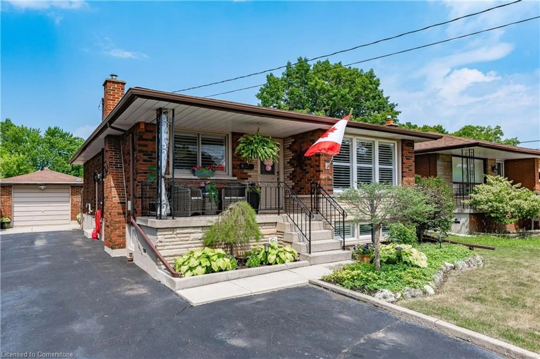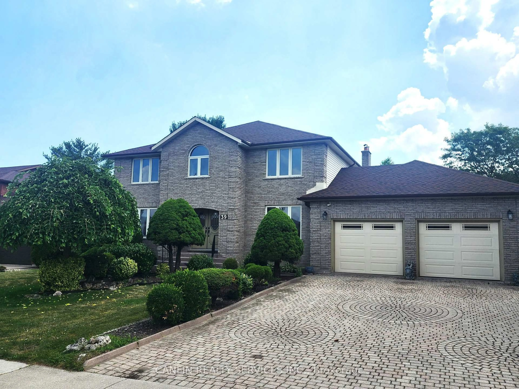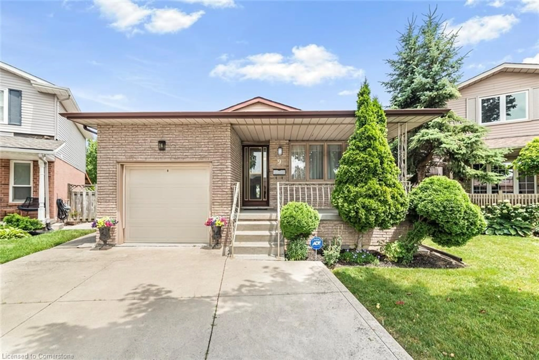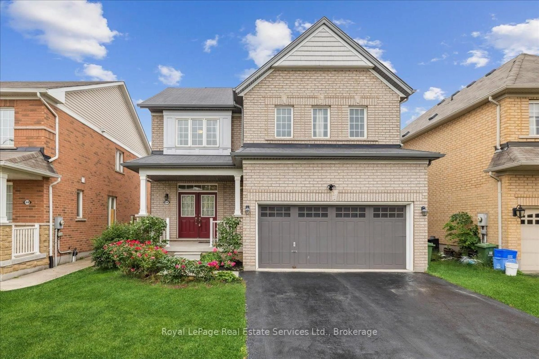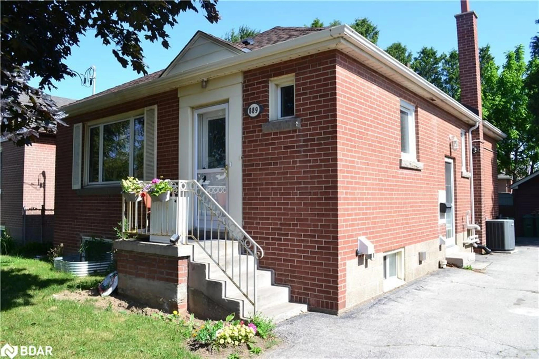Heres your exclusive opportunity to be part of another celebrated community. Welcome to Eden Park ideally located on Hamiltons desirable West Mountain, close to parks, schools, scenic walking trails, a community recreation centre, and with easy access to major highways for commuters. This beautifully crafted, brand new 1,824 sq. ft. luxury home sits on an upgraded 32 ft. x 104 ft. tree-lined lot and boasts an impressive $124,000 in premium upgrades throughout. Step inside to a professionally designed open-concept living space, thoughtfully finished with high-end materials and expert craftsmanship. The bright and inviting eat-in kitchen features extended-height cabinetry, quartz countertops, stainless steel appliances, and stylish upgraded lighting perfect for everything from morning coffee to weekend entertaining. The warm oak-engineered flooring flows seamlessly to a solid oak staircase, stained to match, leading to three spacious bedrooms. The primary suite offers a relaxing retreat, complete with a luxurious 5-piece ensuite featuring oversized 24" x 48" tiles, a walk-in shower, and a deep soaker tub ideal for winding down after a long day. Additional highlights include 2.5-ton air conditioning system and an Oversized look-out basement with large windows, bathroom rough-in, and endless potential for a future rec room, home gym, or kids play area. Entertainer-friendly layout with easy rear yard access, perfect for hosting backyard BBQs this summer. This home combines elevated style with practical family living all in a prime location.
Inclusions: Fridge, Stove, Dishwasher, Built-in Microwave
