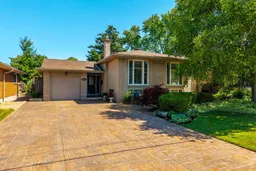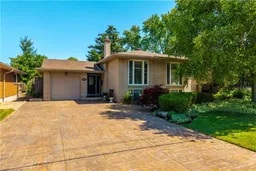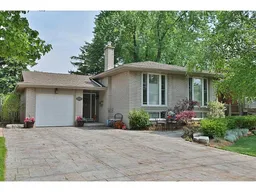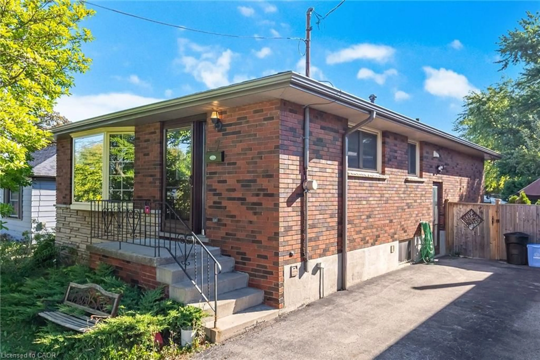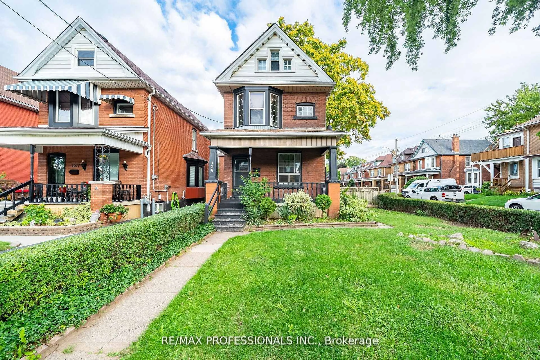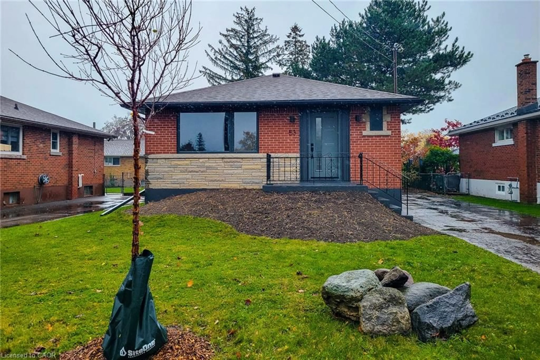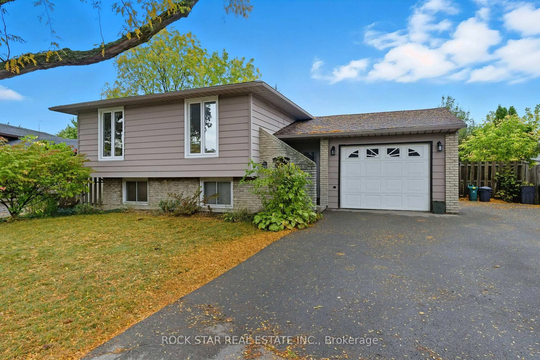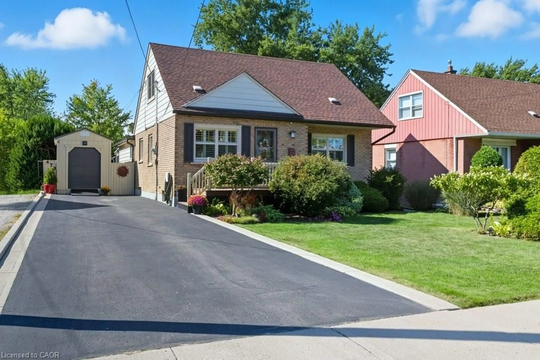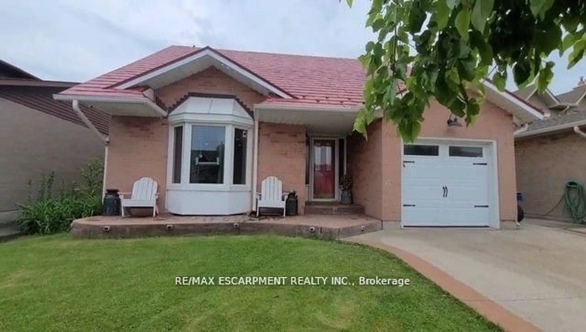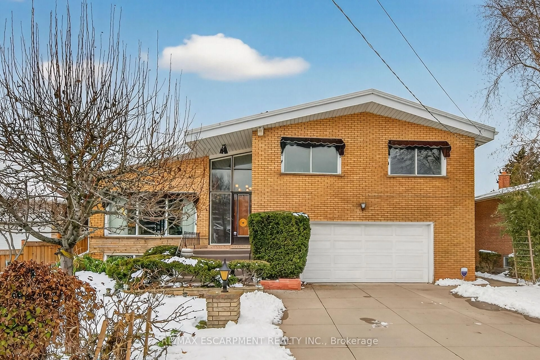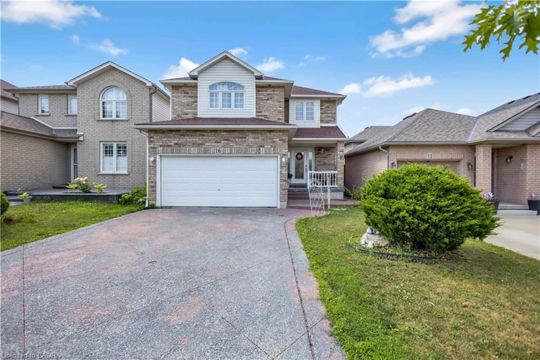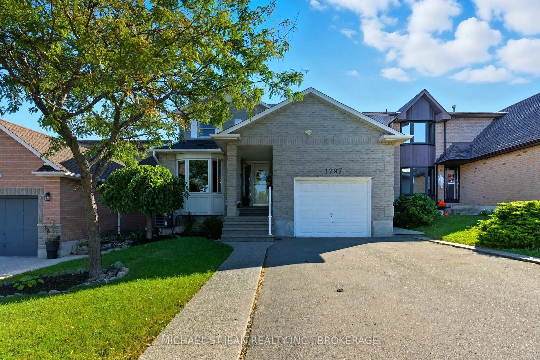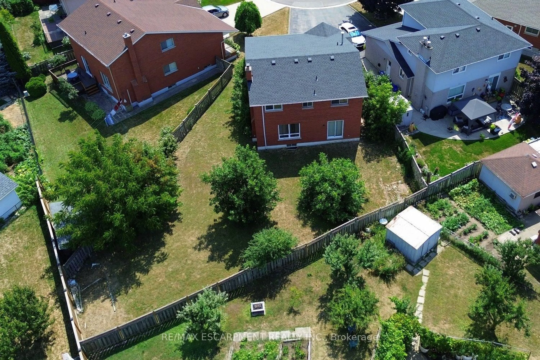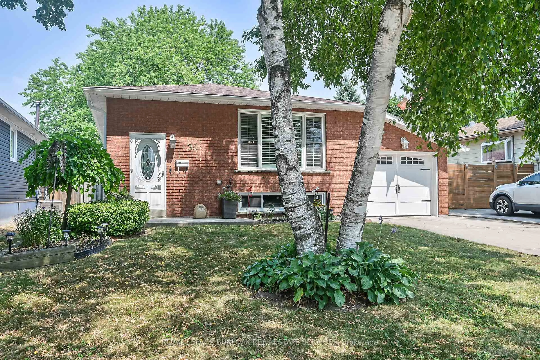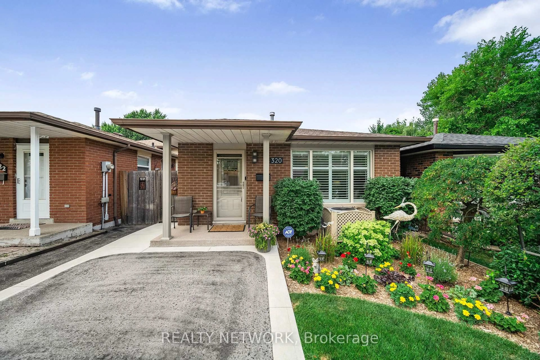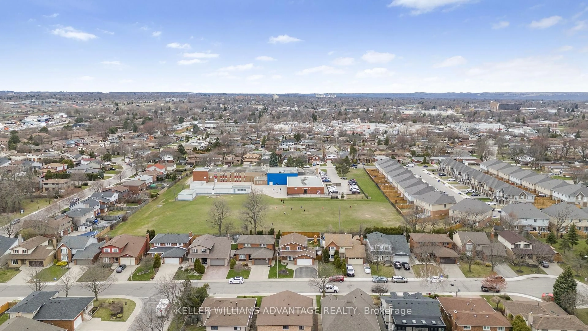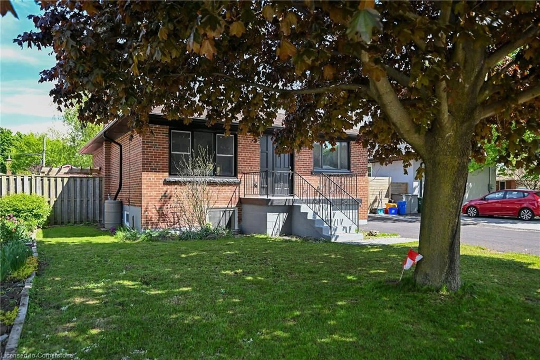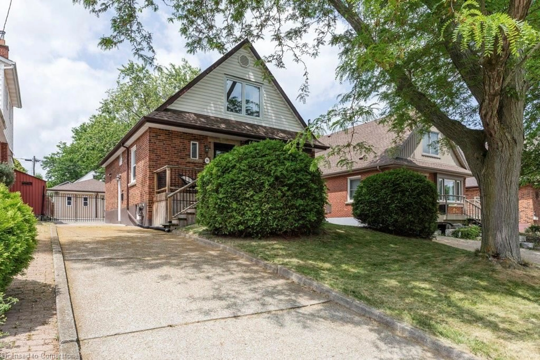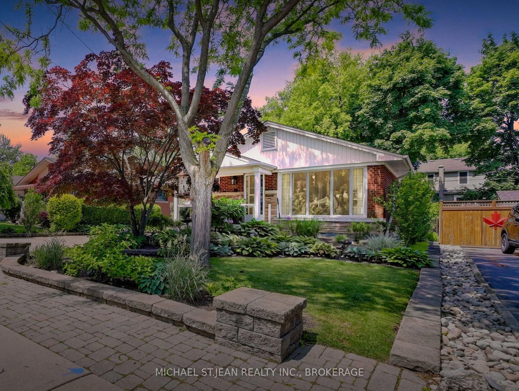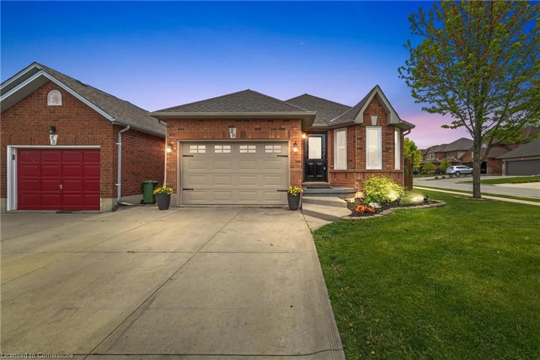Welcome to this beautifully maintained detached raised ranch bungalow located in the highly sought-after Sherwood neighbourhood on the Hamilton Mountain. Offering 1,288 sq ft of comfortable main floor living, this home features 2+2 bedrooms (can be converted back into a 3 bedroom on the main level), 2 bathrooms, a bright and spacious living room, a formal dining area, and a well-appointed kitchen. The basement features a large rec room perfect for entertaining or relaxing, 2 bedrooms, a second full bathroom, and a spacious laundry room with ample storage. With a separate layout and private access potential, the basement offers an excellent opportunity for an in-law suite or multi-generational living. Step outside into your own private backyard oasis - fully landscaped with beautiful gardens, a large deck ideal for summer barbecues, and a sparkling inground pool ready for warm-weather enjoyment. Located within walking distance to the scenic mountain brow and walking trails, and just minutes to schools, shopping, public transit, parks, and all major amenities.
Inclusions: Dishwasher, Dryer, Garage Door Opener, Microwave, Range Hood, Refrigerator, Stove, Window Coverings, All ELF's & Bathroom Mirrors
