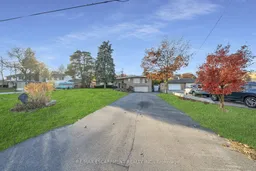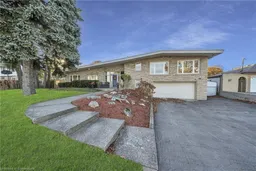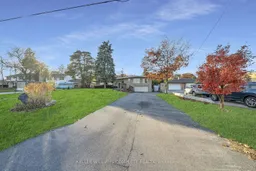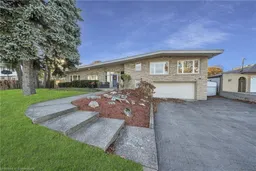Welcome to 418 Mountain Brow Blvd, where its all about the view!!! Sought after location rarely offered for sale with breathtaking panoramic views of the city, lake and beyond! This exceptional mid-century style home is sure to impress you with its split-level design, offering clean lines and oversized windows offering amazing views from all angles. Entering the home you will find an oversized welcoming foyer leading you to the massive family room with floor to ceiling stone wood burning fireplace and vaulted ceilings. The eat in kitchen boasts plenty of modern cabinetry, centre island and appliances are included. There is a formal living room and dining room, a perfect area to entertain guests. The bedroom level has a 4 piece bath and three spacious bedrooms including the primary bedroom with a large walk in closet and beautiful ensuite bath. The lower level has a 2 piece bath and a large rear foyer and entrance to the yard, offering a great opportunity for inlaw potential. The basement level has a large recroom with wood burning fireplace, a 3 piece bath, very large storage room and laundry room. Theres no need to vacation with a yard like this onewith a inground pool and large multi level deck, a perfect area to entertain family and friends! Just outside your front door enjoy the mountain brow walkway.dont miss out on this opportunity to own this beautiful home!
Inclusions: Dishwasher, Dryer, Freezer, Microwave, Pool Equipment, Refrigerator, Stove, Washer, Window Coverings, Wine Cooler







