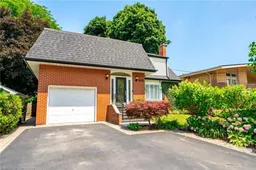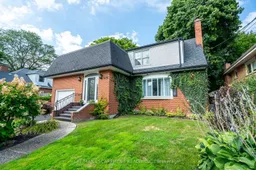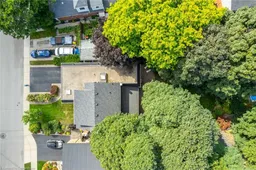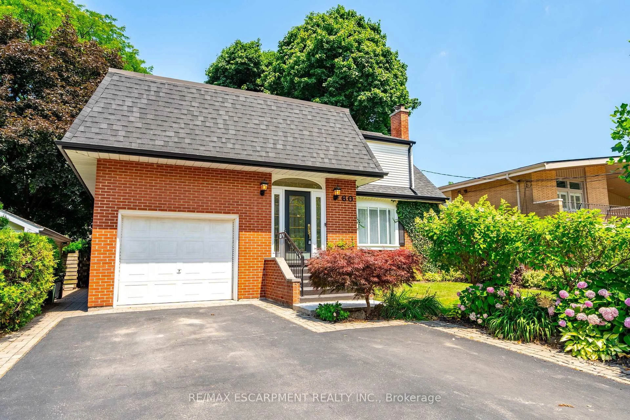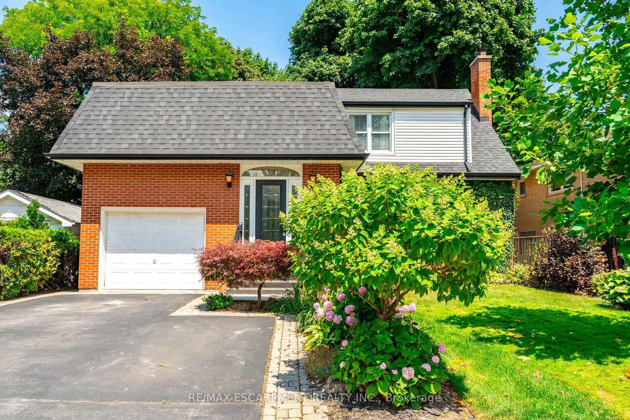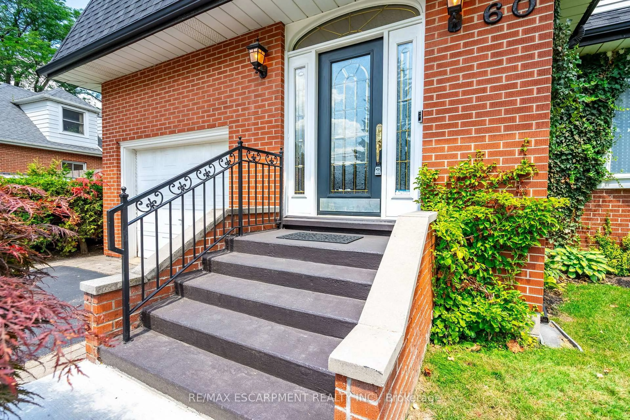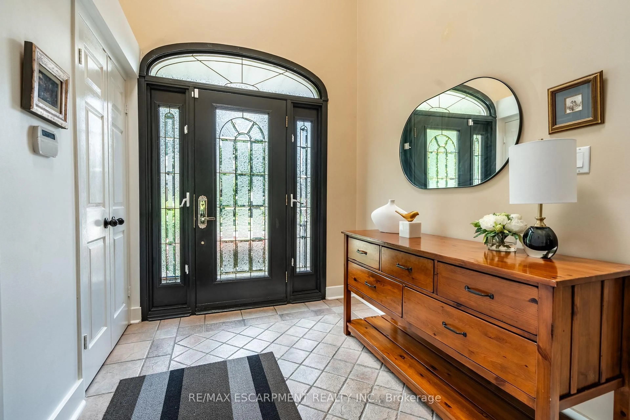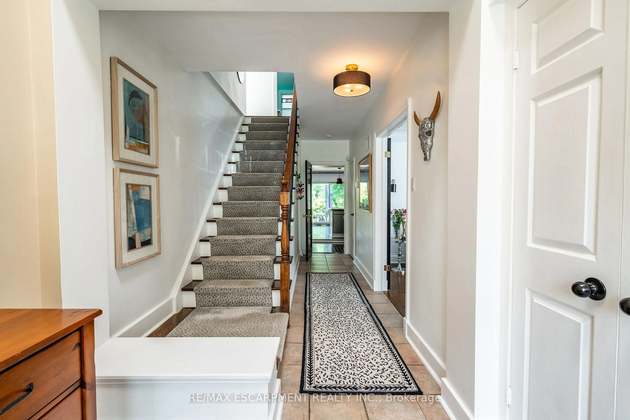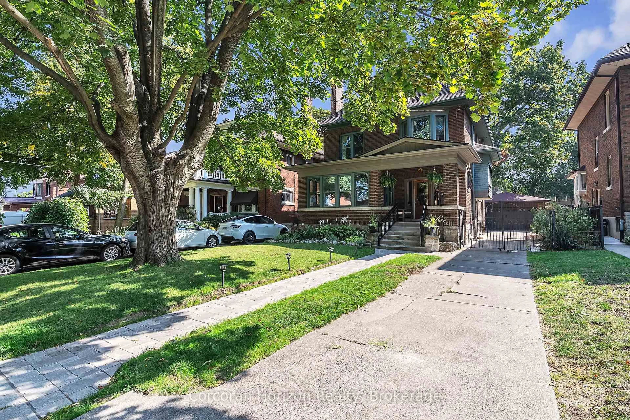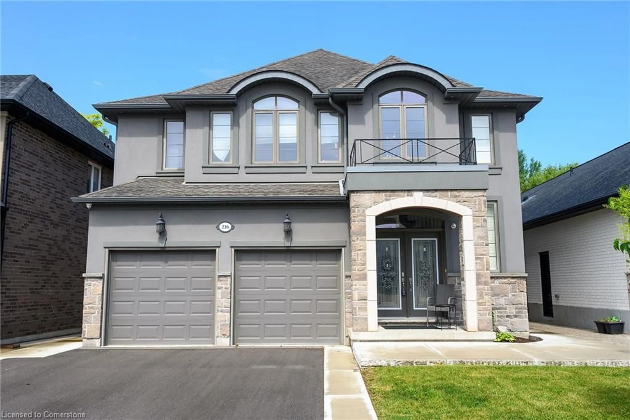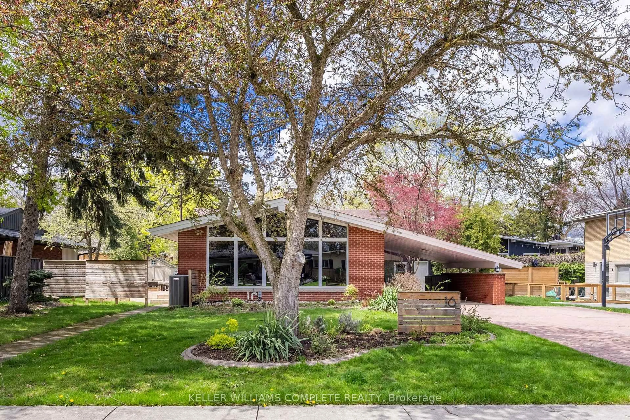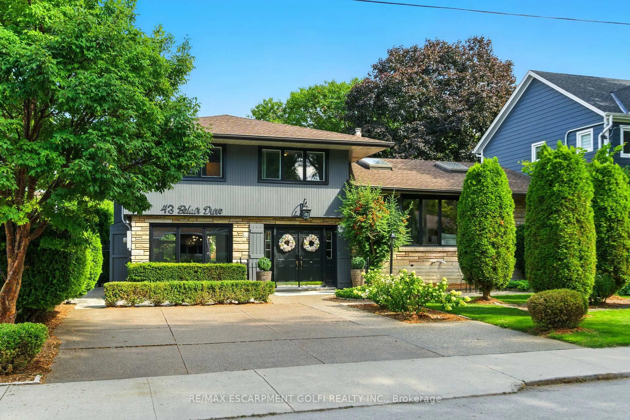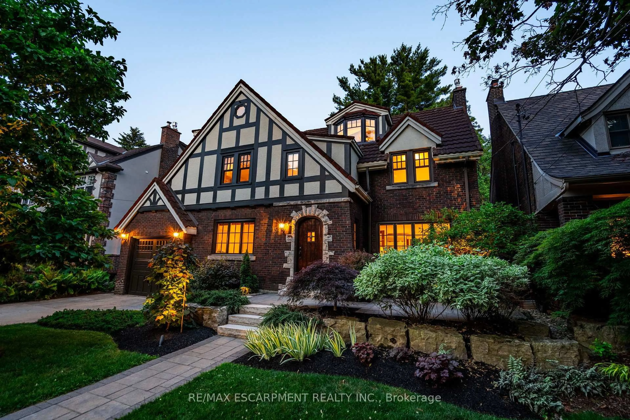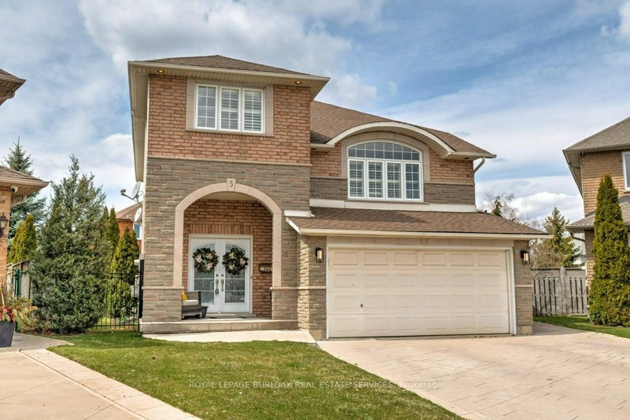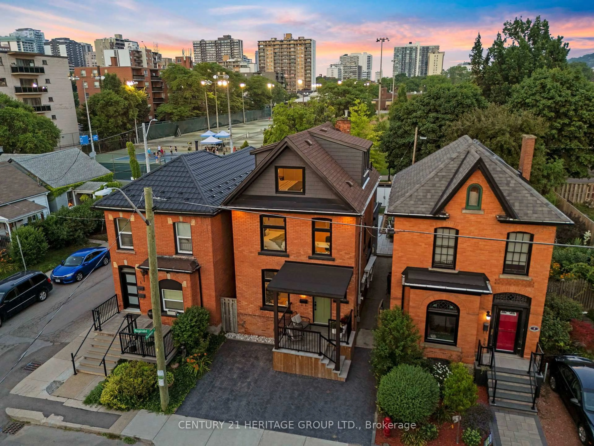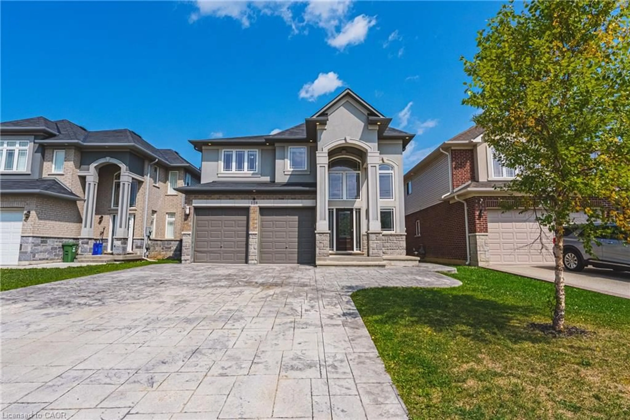60 Inverness Ave, Hamilton, Ontario L9C 1A4
Contact us about this property
Highlights
Estimated valueThis is the price Wahi expects this property to sell for.
The calculation is powered by our Instant Home Value Estimate, which uses current market and property price trends to estimate your home’s value with a 90% accuracy rate.Not available
Price/Sqft$421/sqft
Monthly cost
Open Calculator

Curious about what homes are selling for in this area?
Get a report on comparable homes with helpful insights and trends.
+1
Properties sold*
$710K
Median sold price*
*Based on last 30 days
Description
Located on the sought after Inverness Avenue W, this beautiful home has so much to offer! As you enter the home, you are welcomed into a tasteful two-storey foyer. To the right of the foyer is a stunningly bright living room with a wood burning fireplace. Explore further into the main floor and find a formal dining area, a private office space with built in cabinetry, a two-piece bathroom, cozy family room with a woodburning fireplace and a large eat in kitchen with a walk out to a great deck. On the second floor, we have five generous bedrooms with a full family bathroom, perfect for the growing family. The backyard is a large private oasis with manicured gardens, a private patio area and a cute shed for all your gardening supplies. This one-of-a-kind home, has a bus stop to nearby Hillfield Strathallan College and good public schools, walking distance to Mohawk College, Sam Lawrence and Southam Park. RSA.
Property Details
Interior
Features
Main Floor
Living
3.71 x 5.13Kitchen
4.8 x 3.84Breakfast
3.68 x 3.35Den
4.9 x 3.43Exterior
Features
Parking
Garage spaces 1
Garage type Attached
Other parking spaces 3
Total parking spaces 4
Property History
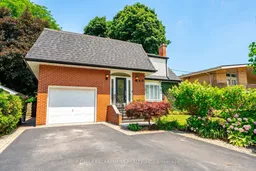 50
50