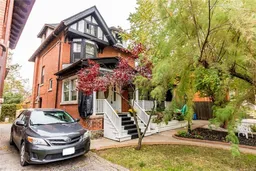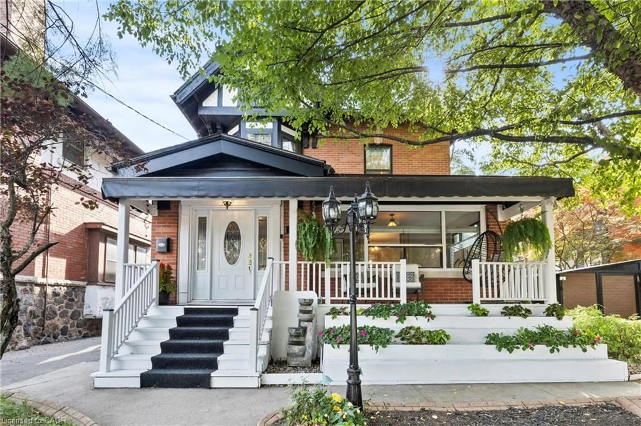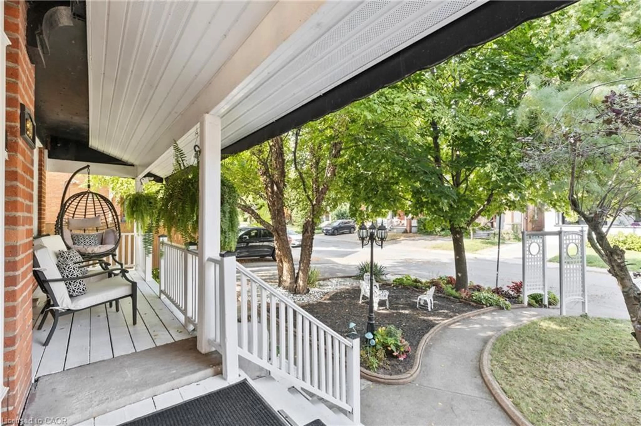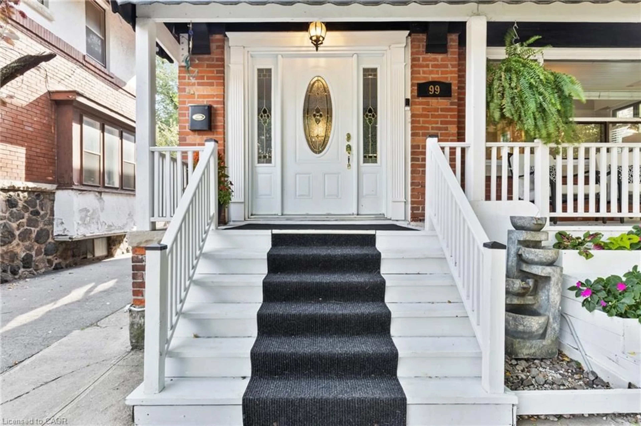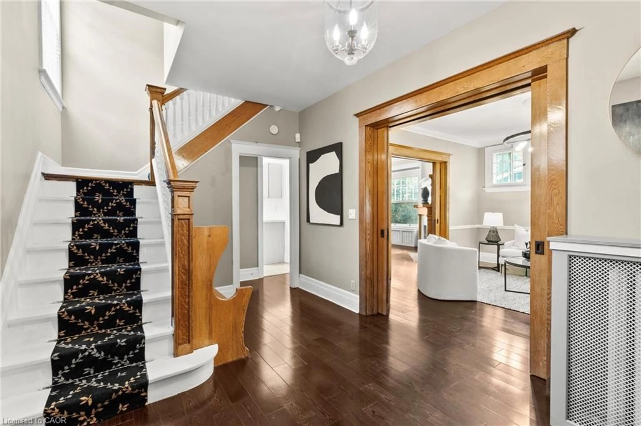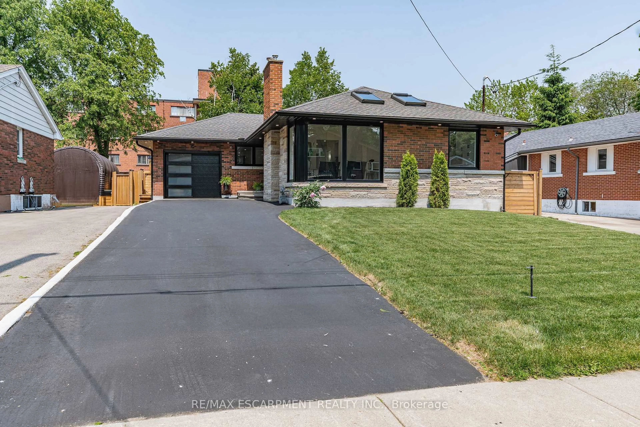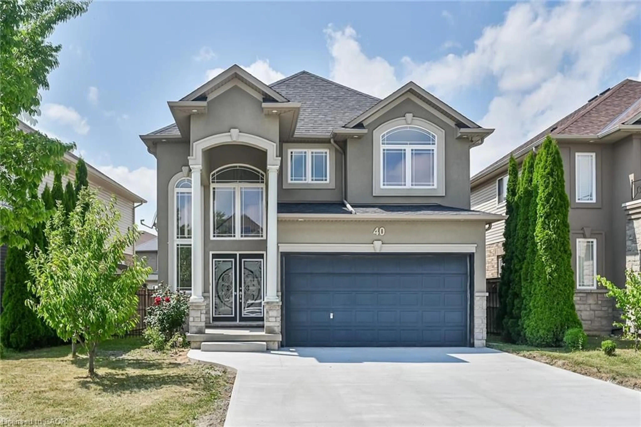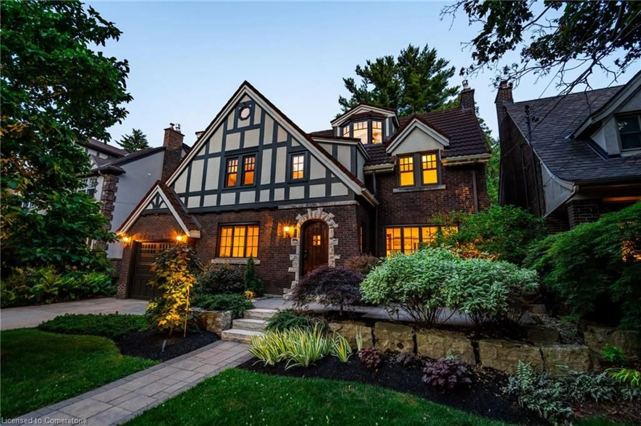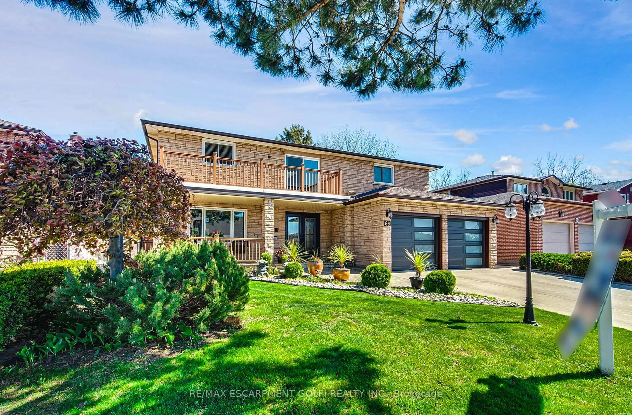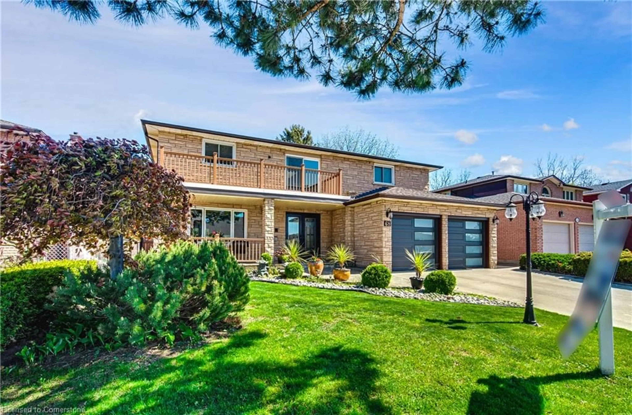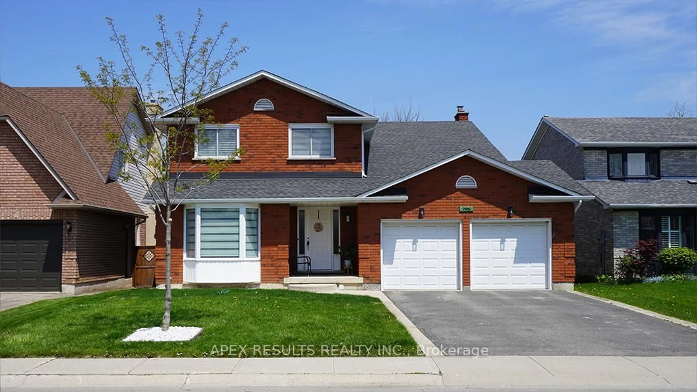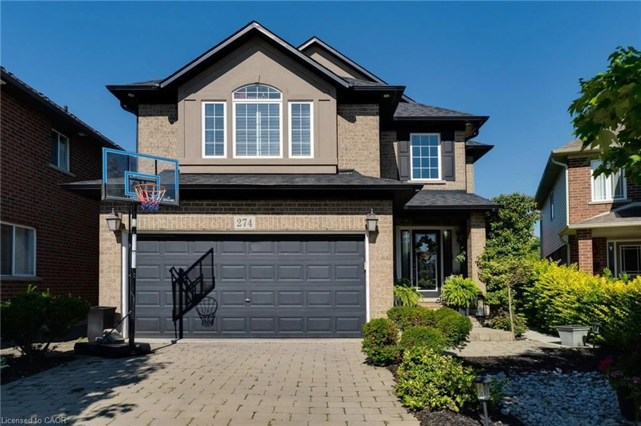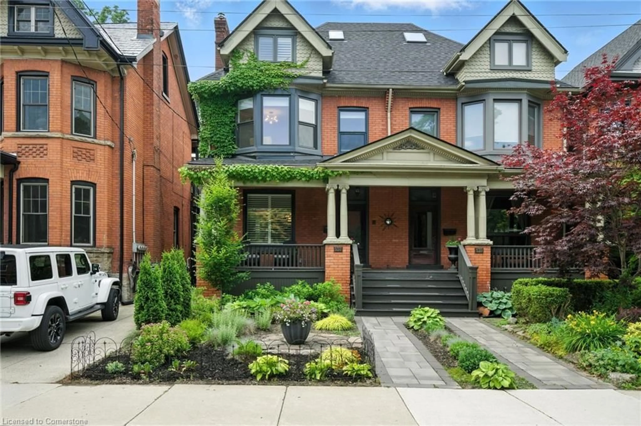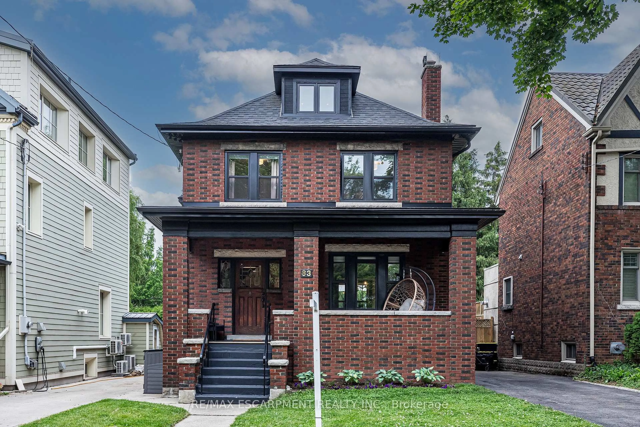Contact us about this property
Highlights
Estimated valueThis is the price Wahi expects this property to sell for.
The calculation is powered by our Instant Home Value Estimate, which uses current market and property price trends to estimate your home’s value with a 90% accuracy rate.Not available
Price/Sqft$312/sqft
Monthly cost
Open Calculator
Description
Step into a piece of Hamilton history w/ this grand 2.5-storey DOUBLE BRICK BEAUTY in the heart of St. Clair. This 1906 built 5-bedroom home (w/ room for a 6th), 3-bath + partially finished bath in the renovated basement… blends century charm w/ thoughtful updates, offering MORE THAN 3,000 ft2 of FIN. LIVING SPACE, including the BONUS BASEMENT SUITE w/ separate entrance, laundry + kitchen - - - CHARACTER around every corner w/ bay windows, soaring ceilings, ornate wood details, and multiple fireplaces - - - The main floor flows effortlessly from the FORMAL LIVING + DINING ROOM into an expansive kitchen and sunroom, perfect for family gatherings or entertaining. - - - Upstairs, FOUR BEDROOMS and a bright 3RD FLOOR RETREAT (complete w/ its own kitchen, bath, laundry + balcony) make multi-generational living, in-laws, or income potential a real option. - - - Enjoy the updated boiler (2022), two Heat/AC Pumps (2022) + INTERLOCK PATIO off of the laneway - - - A traditional FRONT PORCH + WRAP AROUND DECK through the MANICURED GARDENS and sit under the gazebo - - - Schools, parks, and transit are just steps away, as well as a short stroll to shops, Gage Park, the Escarpment + so much more! - - - This is not just a home… it’s a legacy, lovingly updated so the next owners can enjoy the best of old-world craftsmanship w/ modern comfort.
Property Details
Interior
Features
Second Floor
Bedroom
3.63 x 3.25Bathroom
3-Piece
Bedroom
3.20 x 3.15Bedroom
3.71 x 3.20Exterior
Features
Parking
Garage spaces 1
Garage type -
Other parking spaces 2
Total parking spaces 3
Property History
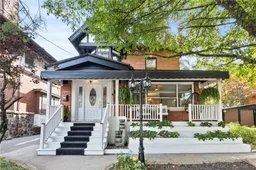 36
36