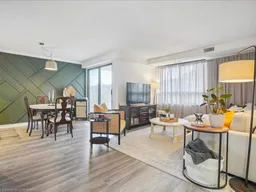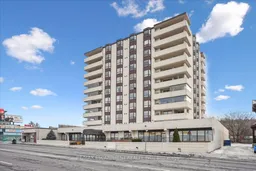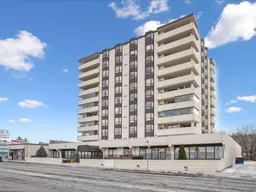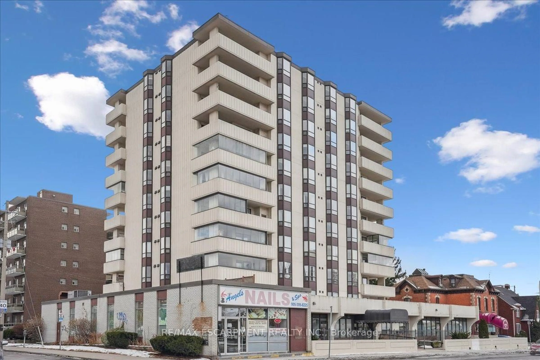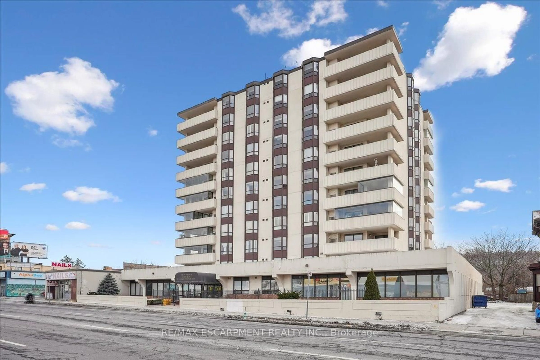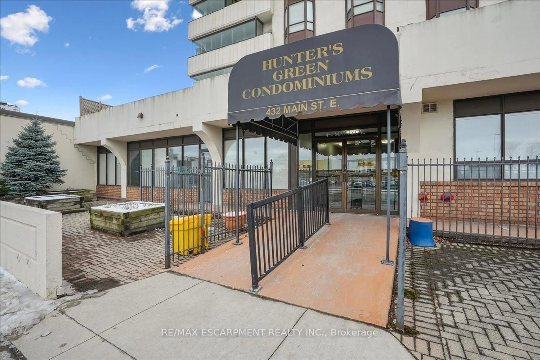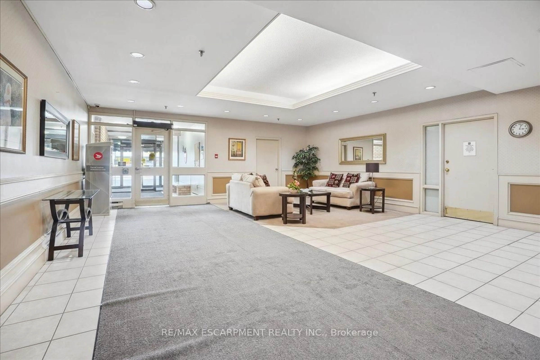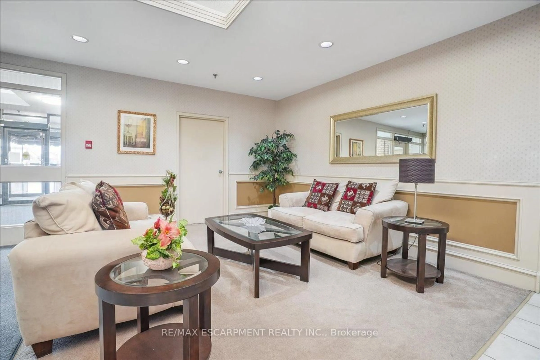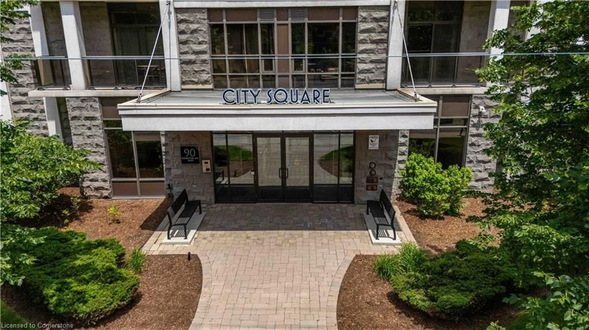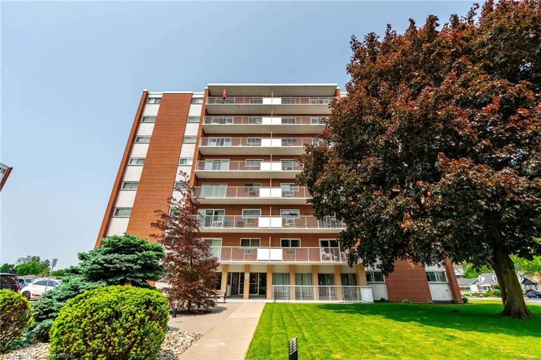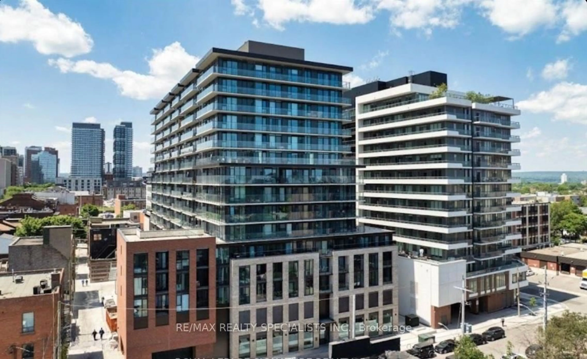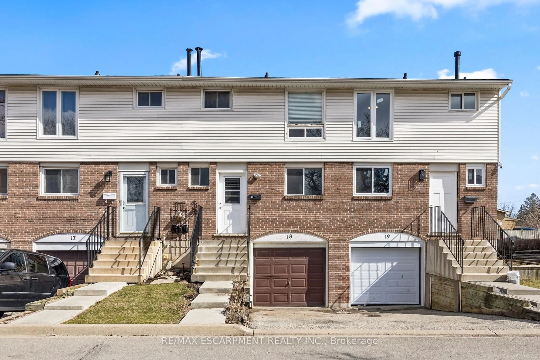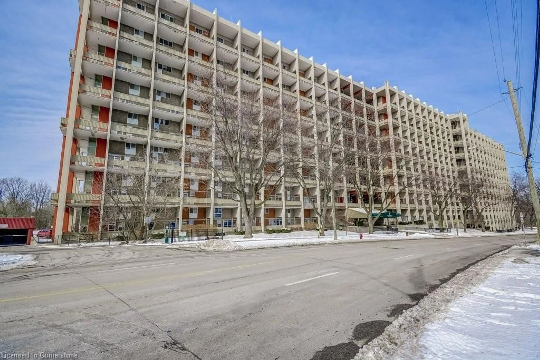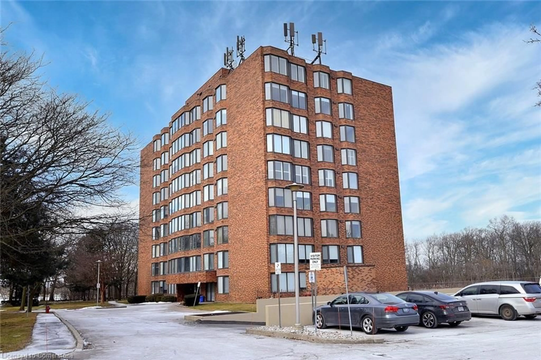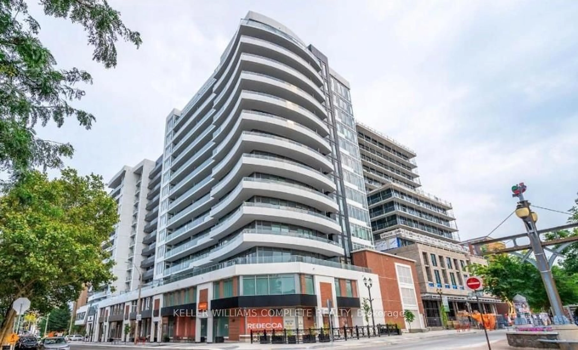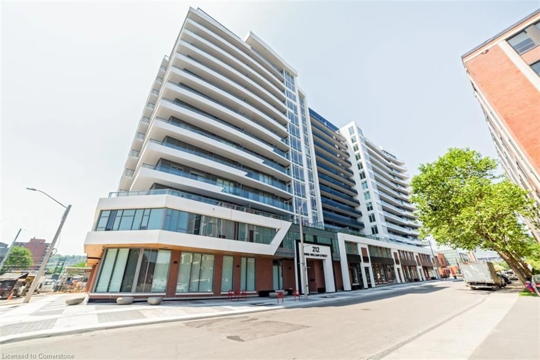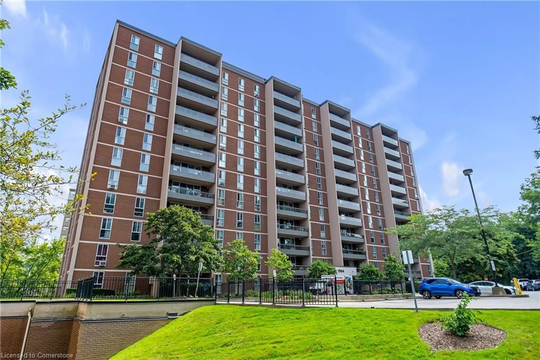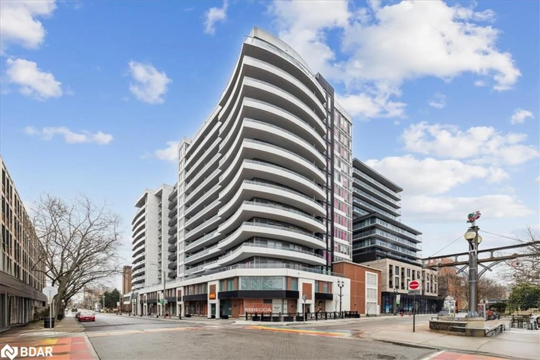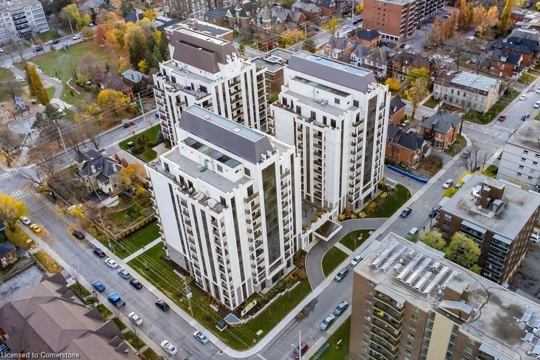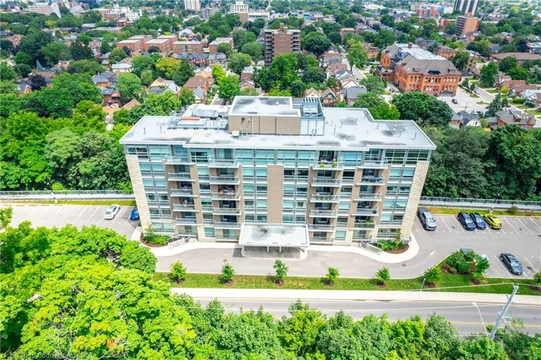432 Main St #504, Hamilton, Ontario L8N 1J9
Contact us about this property
Highlights
Estimated valueThis is the price Wahi expects this property to sell for.
The calculation is powered by our Instant Home Value Estimate, which uses current market and property price trends to estimate your home’s value with a 90% accuracy rate.Not available
Price/Sqft$357/sqft
Monthly cost
Open Calculator

Curious about what homes are selling for in this area?
Get a report on comparable homes with helpful insights and trends.
+3
Properties sold*
$505K
Median sold price*
*Based on last 30 days
Description
Welcome to this bright & spacious 2 bedroom, 2 bathroom corner unit at the popular Hunters Green Condominiums! Youll love the stunning feature wall in the dining room and the bright kitchen with butcher block counters, large matte black single basin sink, tiled backsplash and breakfast bar open to the dining room. The open concept layout makes the main living area incredibly versatile, with plenty of options for furniture placement. The huge primary suite with bay window has 2 double closets leading to a private 3 piece ensuite. The 2nd bedroom has a double closet and bay window, with a 4 piece bathroom just across the hall. Other features include: New Furnace/AC, huge balcony, large in-suite storage room with laundry, underground parking and new elevators. Great location, close to all amenities, including downtown and the rail trail.
Property Details
Interior
Features
Main Floor
Foyer
0.0 x 0.0Laundry
0.0 x 0.0Living
3.4 x 5.38Dining
3.45 x 2.34Balcony
Exterior
Features
Parking
Garage spaces 1
Garage type Underground
Other parking spaces 0
Total parking spaces 1
Condo Details
Amenities
Party/Meeting Room, Visitor Parking
Inclusions
Property History
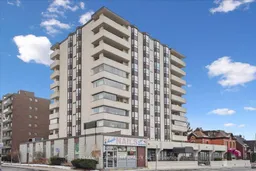 32
32